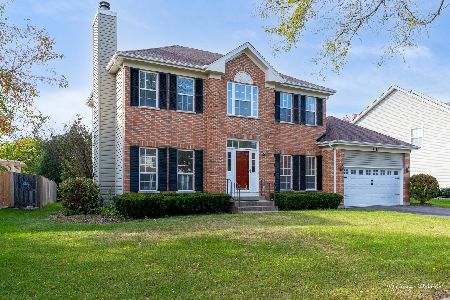9162 Primrose Lane, Fox River Grove, Illinois 60021
$364,900
|
Sold
|
|
| Status: | Closed |
| Sqft: | 2,244 |
| Cost/Sqft: | $167 |
| Beds: | 4 |
| Baths: | 4 |
| Year Built: | 1993 |
| Property Taxes: | $8,851 |
| Days On Market: | 2311 |
| Lot Size: | 0,23 |
Description
Victoria Woods at its finest! This timeless home with gorgeous new kitchen featuring stainless steel appliances, farmhouse style custom cabinetry is perfect for small and large gatherings! Hardwood floors, gas fireplace and freshly painted interior in today's modern colors. Four-seasons sun room with heated flooring and lots of natural light! Second floor features four bedrooms and the master suite with updated private bath is your own sanctuary! Finished lower level has additional fifth bedroom and bath and room to play - lots of entertaining space featuring rec and media rooms! WONDERFUL outside patio area surrounded by beautiful hardscape nestled in the most private green back yard in the neighborhood! New mechanicals - HVAC, Water heater, Washer/dryer, central vac and there's also a second W/D hookup in main level mudroom! Barrington #220 Schools and close to everything! This is the one you want to call home!
Property Specifics
| Single Family | |
| — | |
| — | |
| 1993 | |
| Partial | |
| — | |
| No | |
| 0.23 |
| Lake | |
| Victoria Woods | |
| — / Not Applicable | |
| None | |
| Public | |
| Public Sewer | |
| 10528592 | |
| 13211050040000 |
Nearby Schools
| NAME: | DISTRICT: | DISTANCE: | |
|---|---|---|---|
|
Grade School
Countryside Elementary School |
220 | — | |
|
Middle School
Barrington Middle School-station |
220 | Not in DB | |
|
High School
Barrington High School |
220 | Not in DB | |
Property History
| DATE: | EVENT: | PRICE: | SOURCE: |
|---|---|---|---|
| 20 Dec, 2019 | Sold | $364,900 | MRED MLS |
| 15 Nov, 2019 | Under contract | $375,000 | MRED MLS |
| — | Last price change | $385,000 | MRED MLS |
| 25 Sep, 2019 | Listed for sale | $385,000 | MRED MLS |
Room Specifics
Total Bedrooms: 5
Bedrooms Above Ground: 4
Bedrooms Below Ground: 1
Dimensions: —
Floor Type: Carpet
Dimensions: —
Floor Type: Carpet
Dimensions: —
Floor Type: Carpet
Dimensions: —
Floor Type: —
Full Bathrooms: 4
Bathroom Amenities: —
Bathroom in Basement: 1
Rooms: Recreation Room,Heated Sun Room,Bedroom 5
Basement Description: Finished,Egress Window
Other Specifics
| 2 | |
| Concrete Perimeter | |
| Asphalt | |
| Patio, Porch | |
| Mature Trees | |
| 67X125X85X139 | |
| — | |
| Full | |
| Hardwood Floors, Heated Floors, First Floor Laundry, Walk-In Closet(s) | |
| Range, Microwave, Dishwasher, Refrigerator, Washer, Dryer, Disposal | |
| Not in DB | |
| Sidewalks, Street Paved | |
| — | |
| — | |
| Gas Log, Gas Starter |
Tax History
| Year | Property Taxes |
|---|---|
| 2019 | $8,851 |
Contact Agent
Nearby Sold Comparables
Contact Agent
Listing Provided By
@properties






