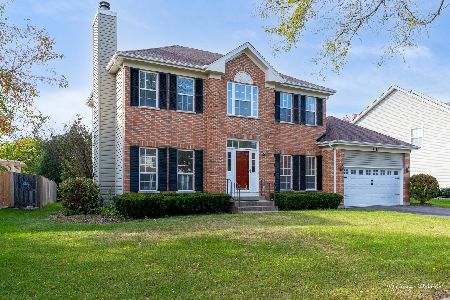9212 Primrose Court, Fox River Grove, Illinois 60021
$430,000
|
Sold
|
|
| Status: | Closed |
| Sqft: | 3,400 |
| Cost/Sqft: | $129 |
| Beds: | 4 |
| Baths: | 3 |
| Year Built: | 1993 |
| Property Taxes: | $11,480 |
| Days On Market: | 2879 |
| Lot Size: | 0,31 |
Description
BARRINGTON SCHOOLS !!! You will fall in love with everything this home has to offer! Two massive room additions ! This amazing custom Victoria model now has a large sun room and a 2nd level bonus room! Beautiful new kitchen w/granite counters, under cabinet lighting, soft close cabinetry, all new SS appliances and hardwood floor is the heart of the home. The kitchen opens to the family room and also connects to the sun room via double French doors, offering you panoramic views of the yard and wooded area. Skylights and radiant heated floor keeps the sun room comfortable all year round. Gracious two-story foyer - double staircase - first floor office - master suite w/WIC & updated bath is a welcome retreat at days end. Large 2nd floor bonus room w/large windows and cathedral ceiling gives you so many options. Outdoor enjoyment is a breeze, brick patio, brick fire pit, small lighted pond, flower beds and more. Close to EVERYTHING !!!! Dont pass this one up.
Property Specifics
| Single Family | |
| — | |
| Colonial | |
| 1993 | |
| Partial | |
| — | |
| No | |
| 0.31 |
| Lake | |
| Victoria Woods | |
| 0 / Not Applicable | |
| None | |
| Public | |
| Public Sewer | |
| 09874996 | |
| 13211050070000 |
Nearby Schools
| NAME: | DISTRICT: | DISTANCE: | |
|---|---|---|---|
|
Grade School
Countryside Elementary School |
220 | — | |
|
High School
Barrington High School |
220 | Not in DB | |
Property History
| DATE: | EVENT: | PRICE: | SOURCE: |
|---|---|---|---|
| 1 Jun, 2018 | Sold | $430,000 | MRED MLS |
| 19 Apr, 2018 | Under contract | $439,900 | MRED MLS |
| 6 Mar, 2018 | Listed for sale | $439,900 | MRED MLS |
Room Specifics
Total Bedrooms: 4
Bedrooms Above Ground: 4
Bedrooms Below Ground: 0
Dimensions: —
Floor Type: Carpet
Dimensions: —
Floor Type: Carpet
Dimensions: —
Floor Type: Carpet
Full Bathrooms: 3
Bathroom Amenities: Double Sink,Soaking Tub
Bathroom in Basement: 0
Rooms: Eating Area,Den,Bonus Room,Sun Room
Basement Description: Finished
Other Specifics
| 2 | |
| Concrete Perimeter | |
| Asphalt | |
| Patio, Brick Paver Patio | |
| Cul-De-Sac | |
| 45X133X156X165 | |
| — | |
| Full | |
| Vaulted/Cathedral Ceilings, Skylight(s), Hardwood Floors, Heated Floors, Second Floor Laundry | |
| Range, Microwave, Dishwasher, Disposal, Wine Refrigerator | |
| Not in DB | |
| — | |
| — | |
| — | |
| Gas Starter |
Tax History
| Year | Property Taxes |
|---|---|
| 2018 | $11,480 |
Contact Agent
Nearby Sold Comparables
Contact Agent
Listing Provided By
RE/MAX of Barrington





