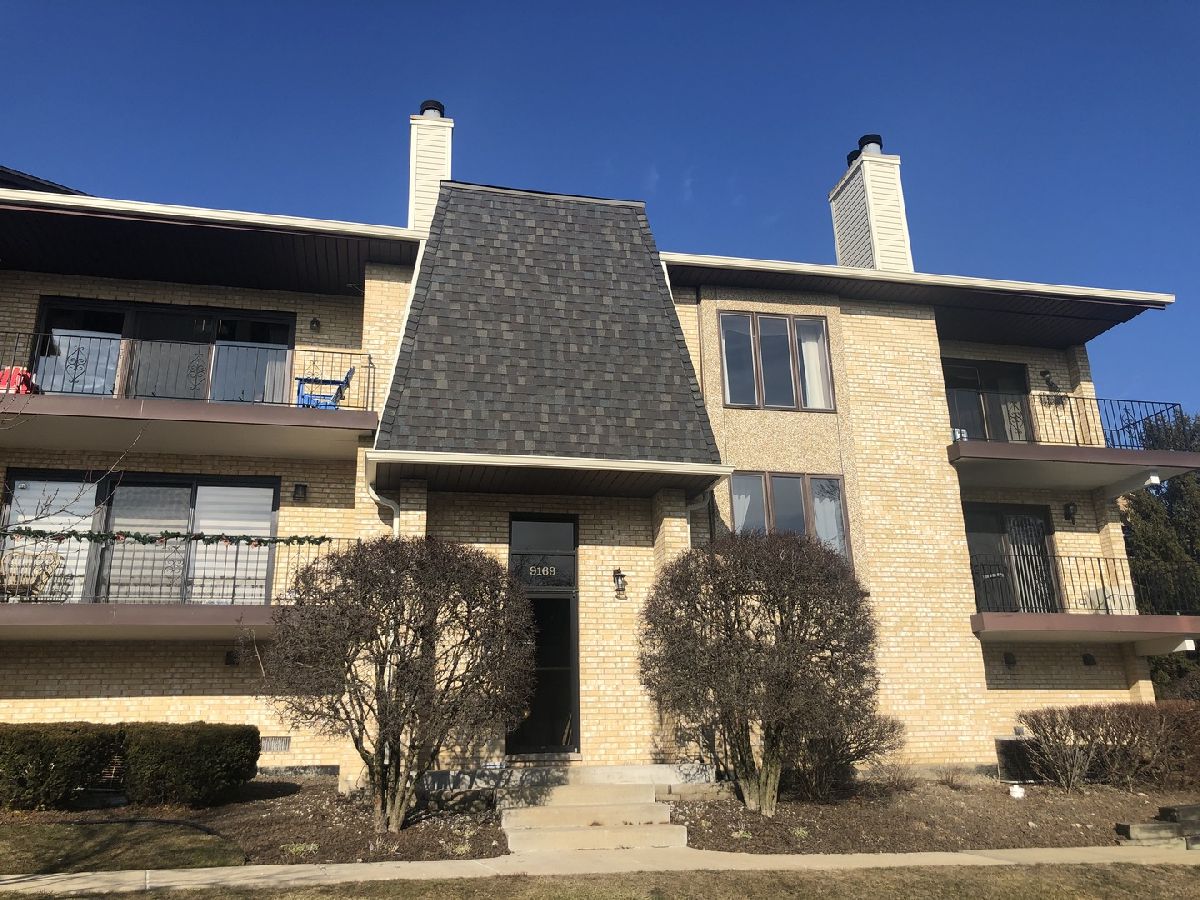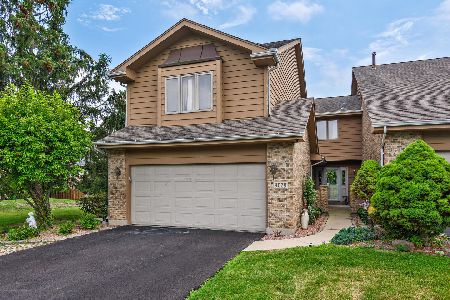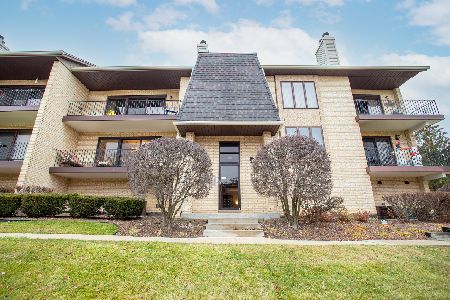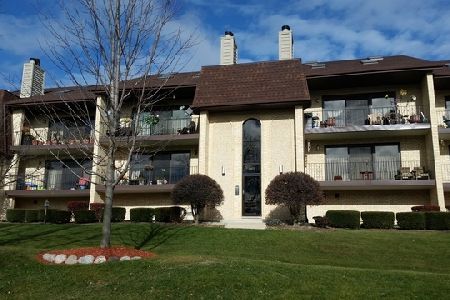9169 Del Prado Drive, Palos Hills, Illinois 60465
$232,000
|
Sold
|
|
| Status: | Closed |
| Sqft: | 2,500 |
| Cost/Sqft: | $96 |
| Beds: | 3 |
| Baths: | 3 |
| Year Built: | 1994 |
| Property Taxes: | $3,810 |
| Days On Market: | 1808 |
| Lot Size: | 0,00 |
Description
First time on the market - End unit condo with over 2500 sq ft of living space on two levels. The three bedrooms all have walk in closets for additional storage with 3 full bathrooms. Open floor plan with 6 sky lights throughout the entire unit. Living room/dining room combo with gas starter fireplace with balcony for entertaining. Updated kitchen with newer appliances and granite counters. Laundry room in the unit. Oversized 2nd floor family room with wet bar and Florida sun room off the 3rd bedroom. 2 plus heated tandem garage (49 x 15) plus a storage room in the garage. Roof and skylights were all replaced in Nov 2020. Single family living with condo amenities. The property cannot be rented per the association. Convenient location near I-294, I-55, shopping, Forest Preserve and Parks. A must see! Won't last long.
Property Specifics
| Condos/Townhomes | |
| 2 | |
| — | |
| 1994 | |
| None | |
| — | |
| No | |
| — |
| Cook | |
| Las Fuentes | |
| 305 / Monthly | |
| Insurance,Exterior Maintenance,Lawn Care,Scavenger,Snow Removal | |
| Lake Michigan | |
| Public Sewer | |
| 10978240 | |
| 23102090131034 |
Nearby Schools
| NAME: | DISTRICT: | DISTANCE: | |
|---|---|---|---|
|
Grade School
Oak Ridge Elementary School |
117 | — | |
|
Middle School
H H Conrady Junior High School |
117 | Not in DB | |
|
High School
Amos Alonzo Stagg High School |
230 | Not in DB | |
Property History
| DATE: | EVENT: | PRICE: | SOURCE: |
|---|---|---|---|
| 23 Apr, 2021 | Sold | $232,000 | MRED MLS |
| 3 Feb, 2021 | Under contract | $239,900 | MRED MLS |
| 3 Feb, 2021 | Listed for sale | $239,900 | MRED MLS |

Room Specifics
Total Bedrooms: 3
Bedrooms Above Ground: 3
Bedrooms Below Ground: 0
Dimensions: —
Floor Type: Carpet
Dimensions: —
Floor Type: Carpet
Full Bathrooms: 3
Bathroom Amenities: Separate Shower,Garden Tub
Bathroom in Basement: —
Rooms: Sun Room
Basement Description: None
Other Specifics
| 2 | |
| Concrete Perimeter | |
| Asphalt | |
| Balcony, End Unit, Cable Access | |
| — | |
| COMMON | |
| — | |
| Full | |
| Vaulted/Cathedral Ceilings, Skylight(s), Bar-Wet, Laundry Hook-Up in Unit, Storage, Walk-In Closet(s), Some Carpeting, Some Window Treatmnt, Dining Combo, Drapes/Blinds, Granite Counters | |
| Range, Microwave, Dishwasher, Refrigerator, Washer, Dryer, Disposal, Intercom | |
| Not in DB | |
| — | |
| — | |
| Storage, Security Door Lock(s), Intercom | |
| Gas Log, Gas Starter, Masonry |
Tax History
| Year | Property Taxes |
|---|---|
| 2021 | $3,810 |
Contact Agent
Nearby Similar Homes
Nearby Sold Comparables
Contact Agent
Listing Provided By
Charles Rutenberg Realty








