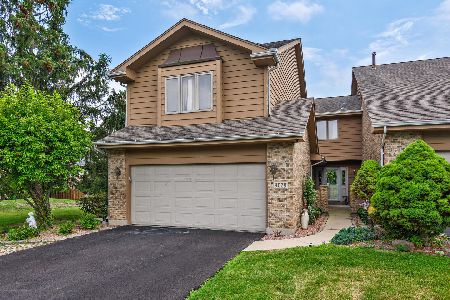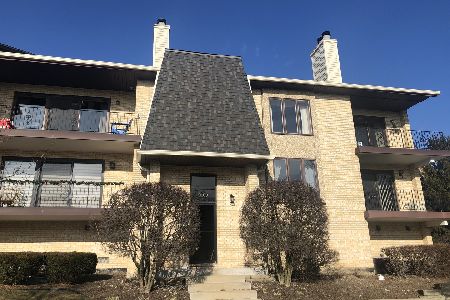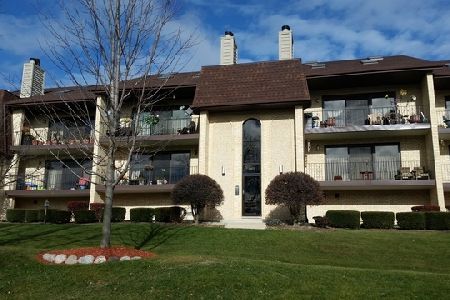9169 Del Prado Drive, Palos Hills, Illinois 60465
$280,000
|
Sold
|
|
| Status: | Closed |
| Sqft: | 1,200 |
| Cost/Sqft: | $240 |
| Beds: | 2 |
| Baths: | 2 |
| Year Built: | 1990 |
| Property Taxes: | $3,248 |
| Days On Market: | 927 |
| Lot Size: | 0,00 |
Description
Completely remodeled condo in the Las Fuentes neighborhood. Unit features completely custom kitchen cabinets, beautiful barn sink with Kohler faucet, black stainless steel appliances, quartz countertop, island with an eating area, built in microwave drawer, beverage fridge, beautifully remodeled spa-like bathrooms, spacious bedrooms. 2 car garage, building is very well maintained. Great location close to transportation, shopping, great schools and restaurants. Come see it before its gone!
Property Specifics
| Condos/Townhomes | |
| 2 | |
| — | |
| 1990 | |
| — | |
| — | |
| No | |
| — |
| Cook | |
| — | |
| 186 / Monthly | |
| — | |
| — | |
| — | |
| 11822575 | |
| 23102090131035 |
Nearby Schools
| NAME: | DISTRICT: | DISTANCE: | |
|---|---|---|---|
|
Grade School
Sorrick Elementary School |
117 | — | |
|
Middle School
H H Conrady Junior High School |
117 | Not in DB | |
|
High School
Amos Alonzo Stagg High School |
230 | Not in DB | |
Property History
| DATE: | EVENT: | PRICE: | SOURCE: |
|---|---|---|---|
| 20 Jun, 2019 | Sold | $160,000 | MRED MLS |
| 8 May, 2019 | Under contract | $165,000 | MRED MLS |
| 22 Feb, 2019 | Listed for sale | $165,000 | MRED MLS |
| 1 Aug, 2023 | Sold | $280,000 | MRED MLS |
| 4 Jul, 2023 | Under contract | $288,000 | MRED MLS |
| 4 Jul, 2023 | Listed for sale | $288,000 | MRED MLS |
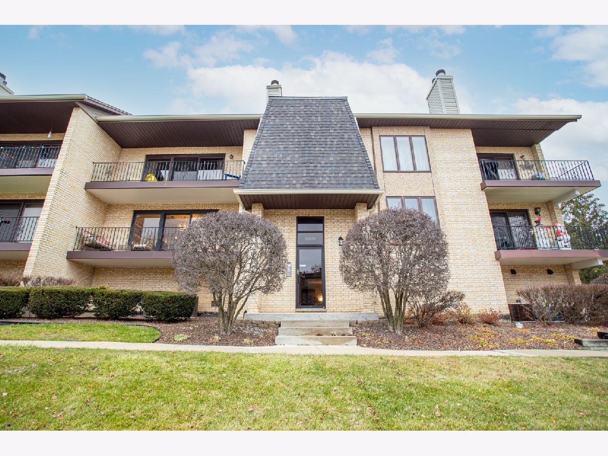
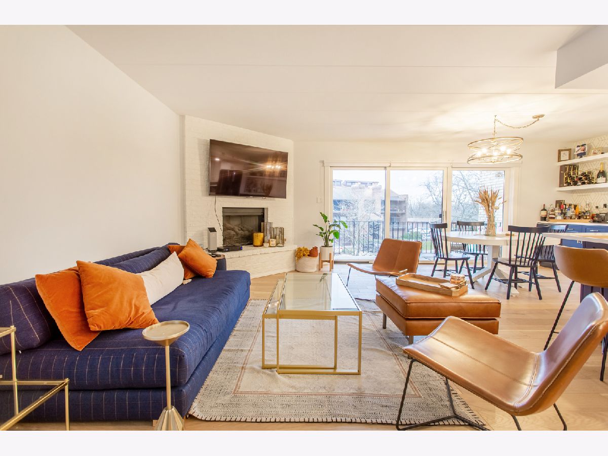
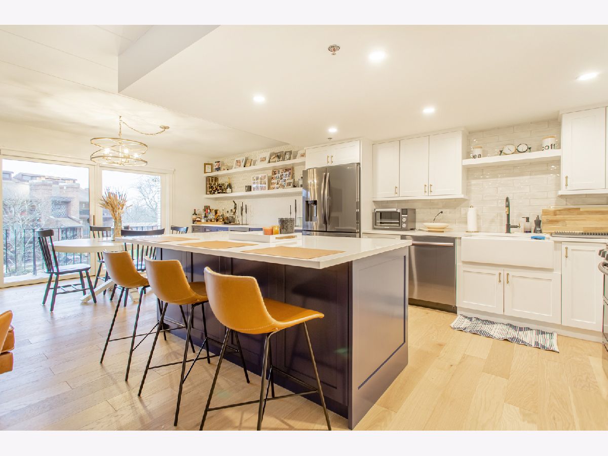
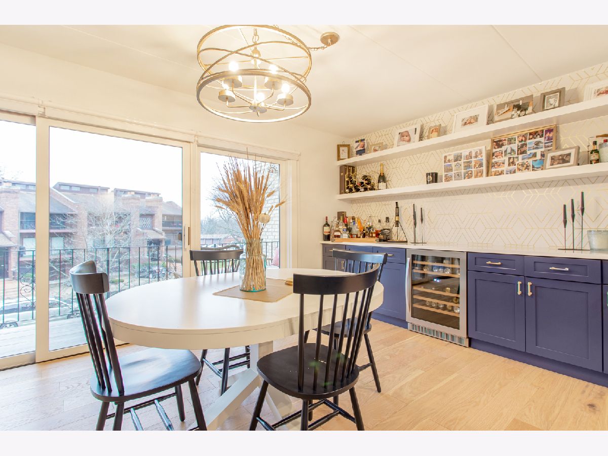
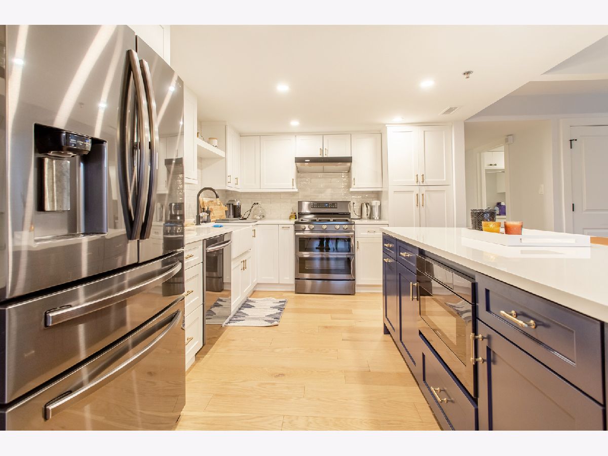
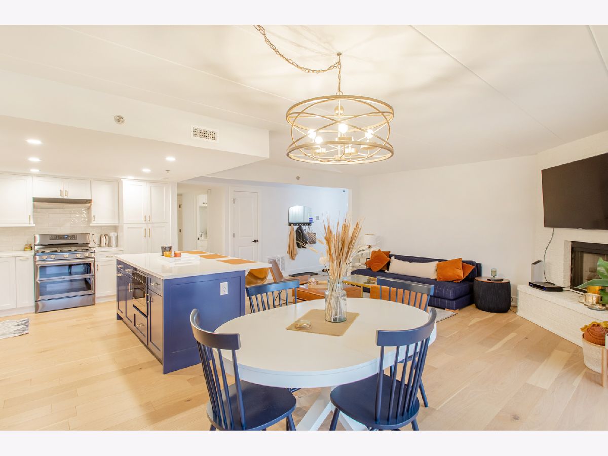
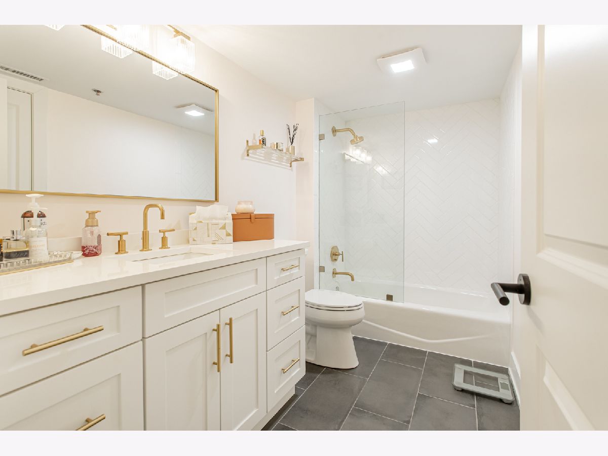
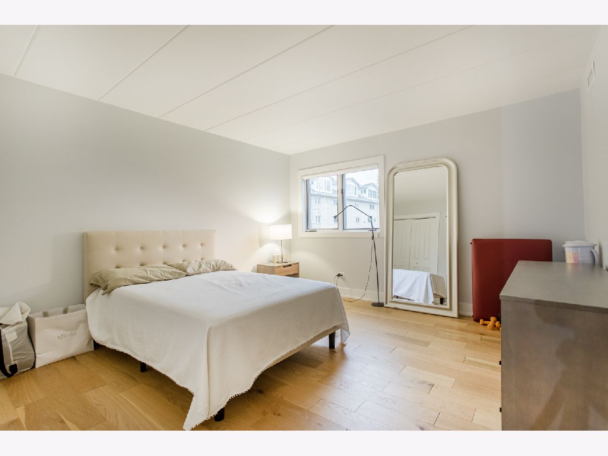
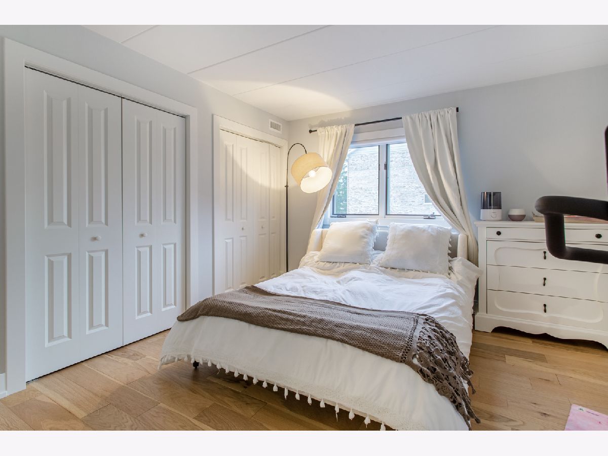
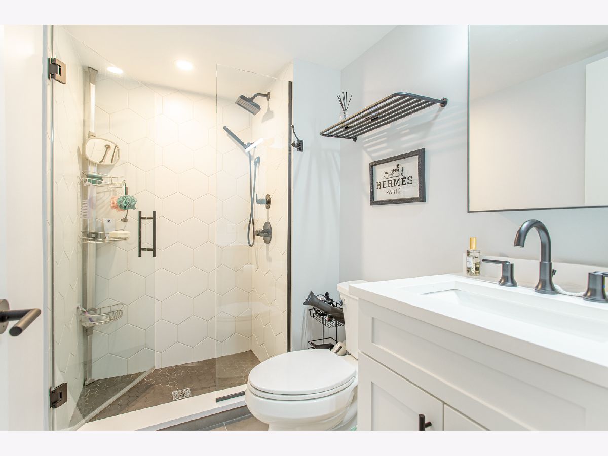
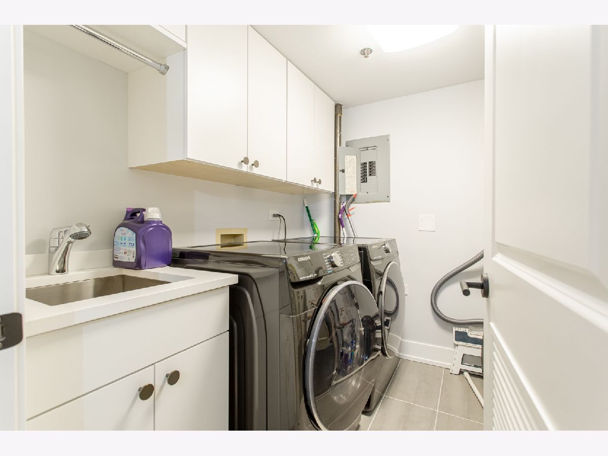
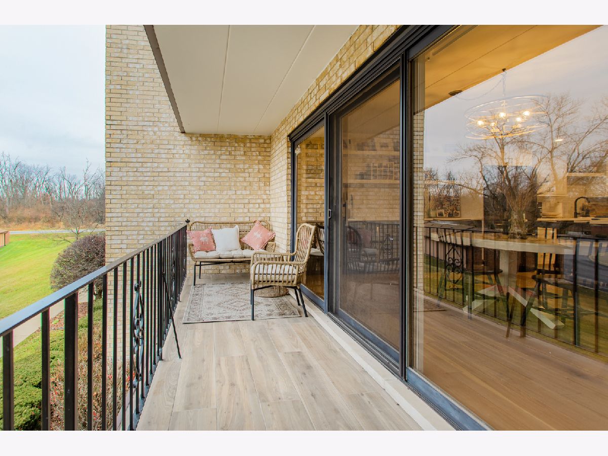
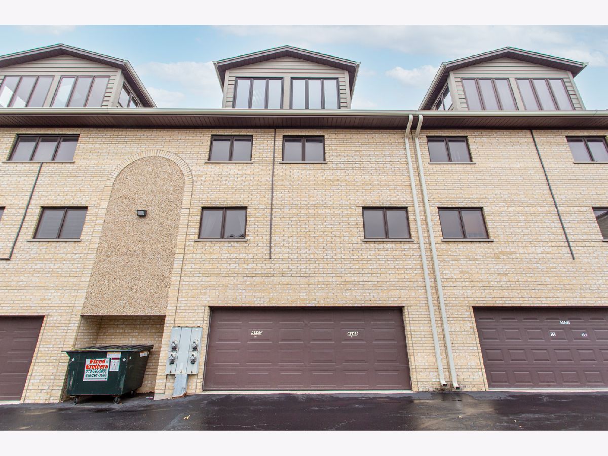
Room Specifics
Total Bedrooms: 2
Bedrooms Above Ground: 2
Bedrooms Below Ground: 0
Dimensions: —
Floor Type: —
Full Bathrooms: 2
Bathroom Amenities: Separate Shower
Bathroom in Basement: —
Rooms: —
Basement Description: None
Other Specifics
| 2 | |
| — | |
| — | |
| — | |
| — | |
| COMMON | |
| — | |
| — | |
| — | |
| — | |
| Not in DB | |
| — | |
| — | |
| — | |
| — |
Tax History
| Year | Property Taxes |
|---|---|
| 2019 | $786 |
| 2023 | $3,248 |
Contact Agent
Nearby Similar Homes
Nearby Sold Comparables
Contact Agent
Listing Provided By
Felmar Realty, Inc.

