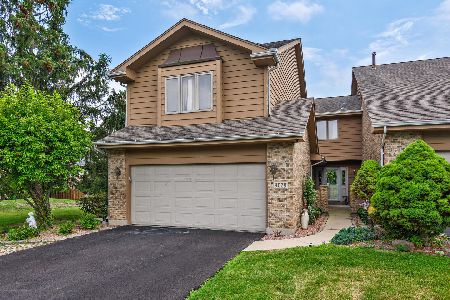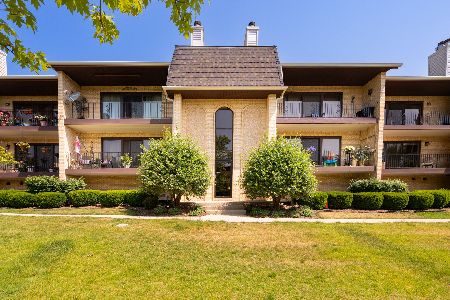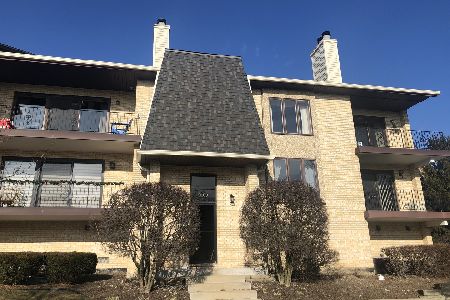9171 Del Prado Drive, Palos Hills, Illinois 60465
$220,000
|
Sold
|
|
| Status: | Closed |
| Sqft: | 2,300 |
| Cost/Sqft: | $97 |
| Beds: | 3 |
| Baths: | 2 |
| Year Built: | 1997 |
| Property Taxes: | $4,224 |
| Days On Market: | 2353 |
| Lot Size: | 0,00 |
Description
Penthouse 2-story condo with amazing upgrades throughout! Vaulted ceilings and Custom finishes throughout this spacious 2300 sq ft condo. Newer hardwood flooring and updated elegant kitchen featuring stainless appliances, granite counters, recessed lights, and an eat-in area. Unbelievable master bedroom suite and sunroom sitting area. Huge 13x12 walk in closet and 12x10 Master bathroom with marble floors, jacuzzi tub, large glass shower and huge skylight. Open loft/den/office area all on the second level overlooks LR & DR and 2 story brick fireplace. Updated main floor bathroom also features granite counters and beautiful cabinets and flooring. Central vacuum and Heated tandum garage are just a few other extras!! Situated across from the Forest Preserve and horse stables and easy access to I55/294 off Lagrange Rd.
Property Specifics
| Condos/Townhomes | |
| 2 | |
| — | |
| 1997 | |
| — | |
| — | |
| No | |
| — |
| Cook | |
| Las Fuentes | |
| 280 / Monthly | |
| — | |
| — | |
| — | |
| 10478859 | |
| 23102090131030 |
Property History
| DATE: | EVENT: | PRICE: | SOURCE: |
|---|---|---|---|
| 13 Jan, 2020 | Sold | $220,000 | MRED MLS |
| 20 Nov, 2019 | Under contract | $222,500 | MRED MLS |
| — | Last price change | $225,000 | MRED MLS |
| 8 Aug, 2019 | Listed for sale | $225,000 | MRED MLS |
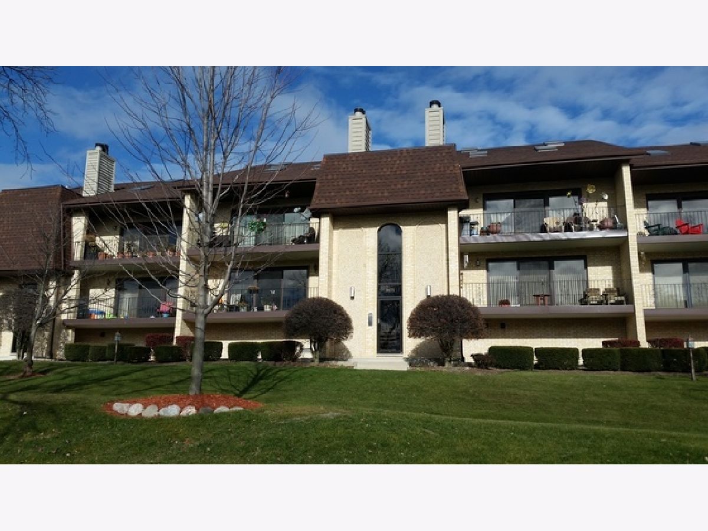
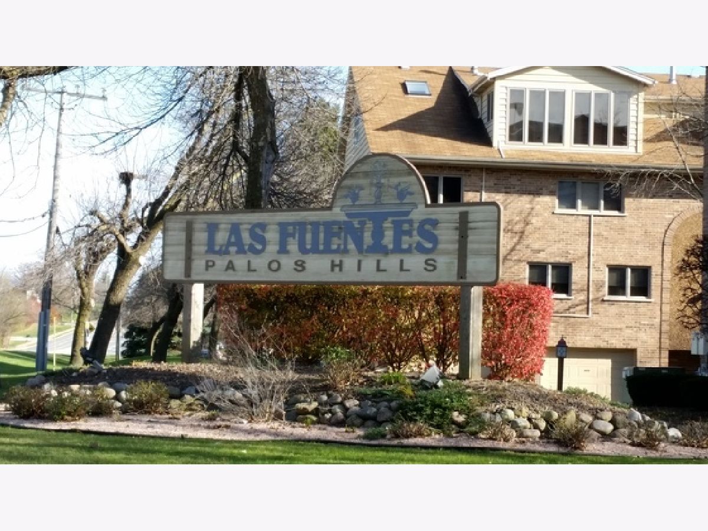
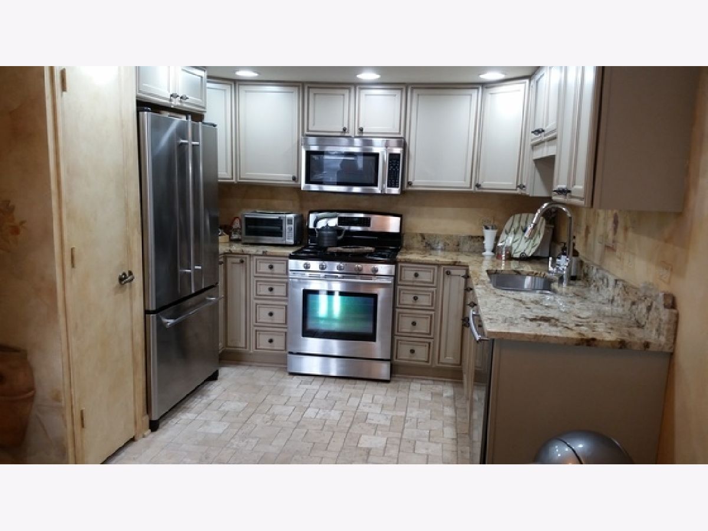
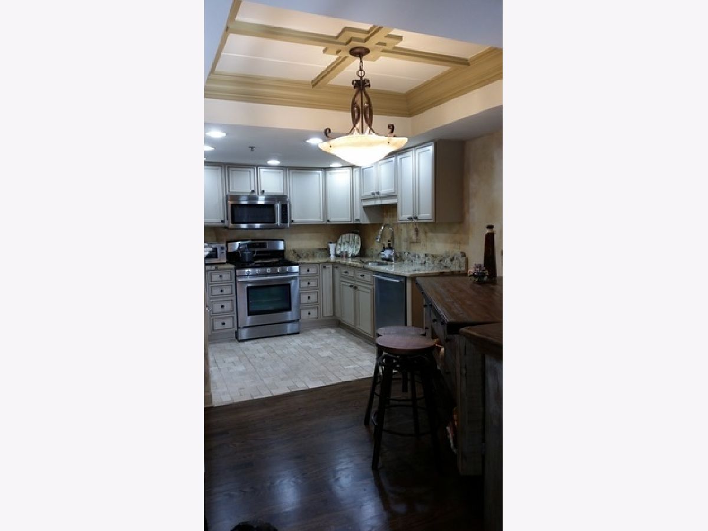
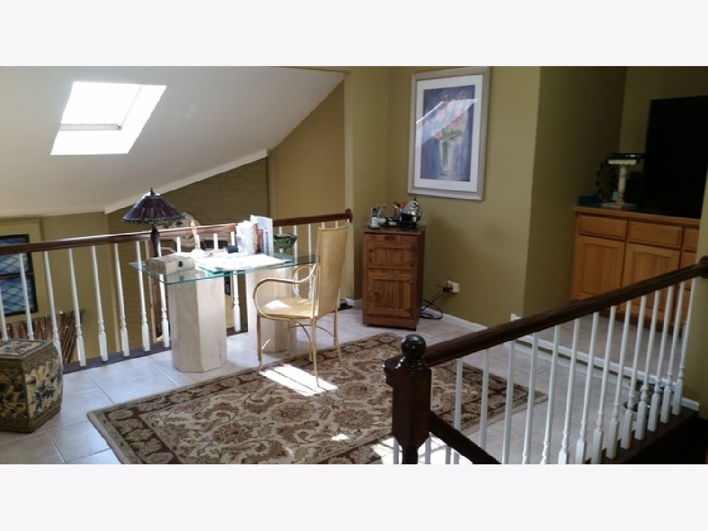
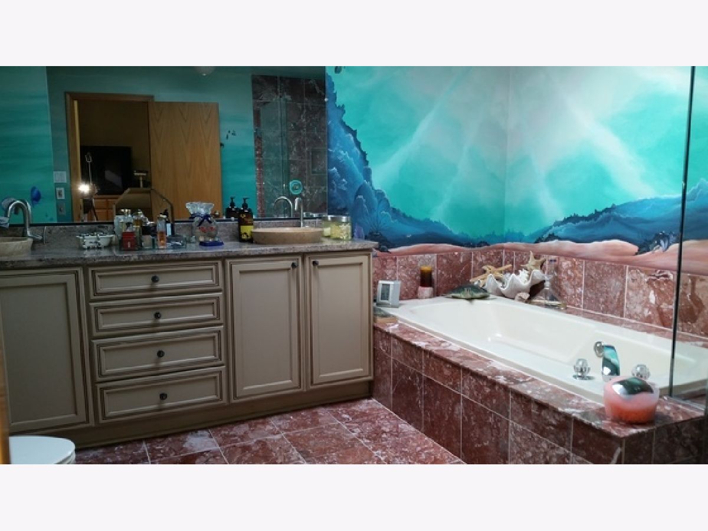
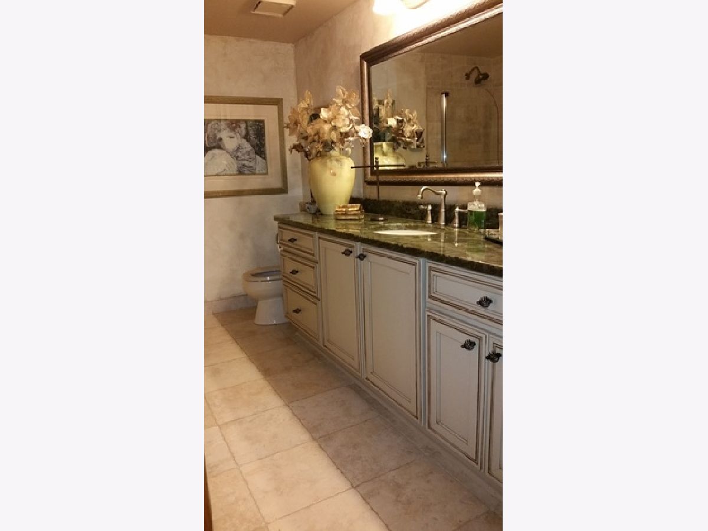
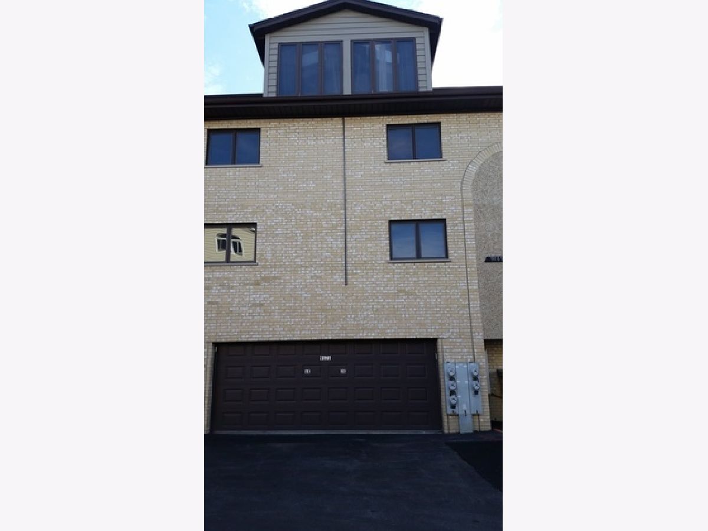
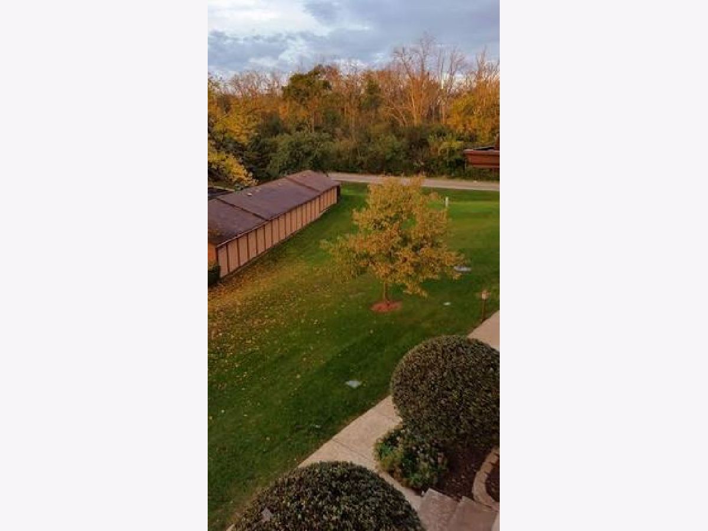
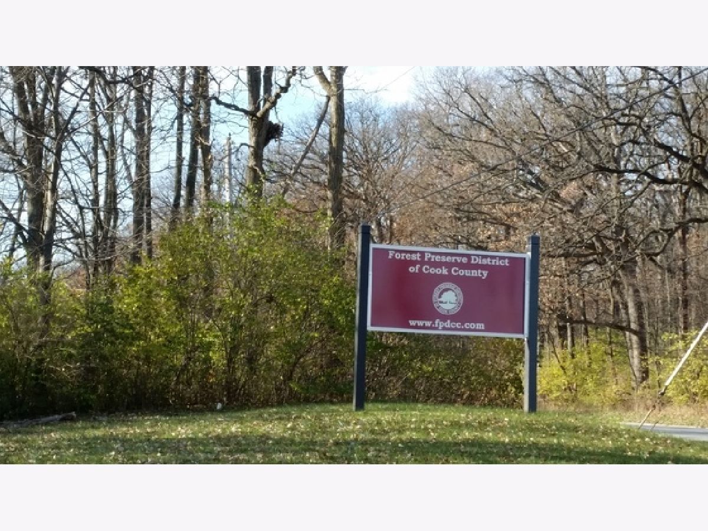
Room Specifics
Total Bedrooms: 3
Bedrooms Above Ground: 3
Bedrooms Below Ground: 0
Dimensions: —
Floor Type: —
Dimensions: —
Floor Type: —
Full Bathrooms: 2
Bathroom Amenities: Whirlpool,Separate Shower,Double Sink
Bathroom in Basement: 0
Rooms: —
Basement Description: None
Other Specifics
| 2.5 | |
| — | |
| Asphalt | |
| — | |
| — | |
| COMMON | |
| — | |
| — | |
| — | |
| — | |
| Not in DB | |
| — | |
| — | |
| — | |
| — |
Tax History
| Year | Property Taxes |
|---|---|
| 2020 | $4,224 |
Contact Agent
Nearby Similar Homes
Nearby Sold Comparables
Contact Agent
Listing Provided By
Golden State Realty Inc

