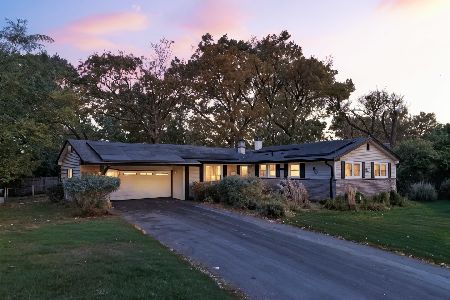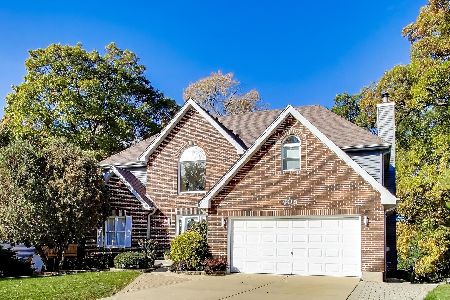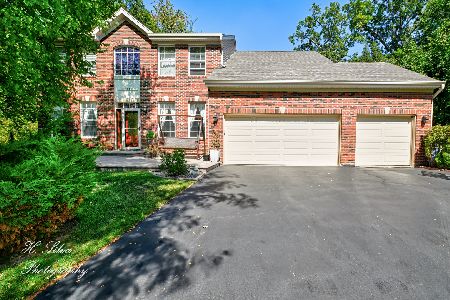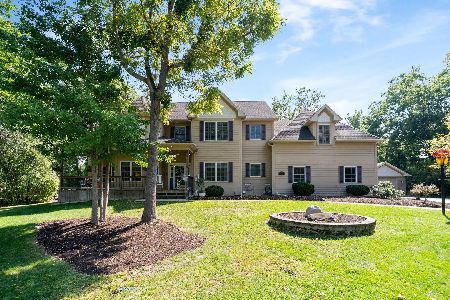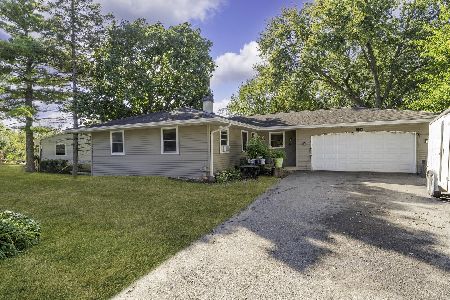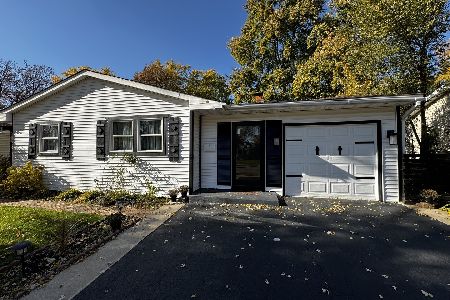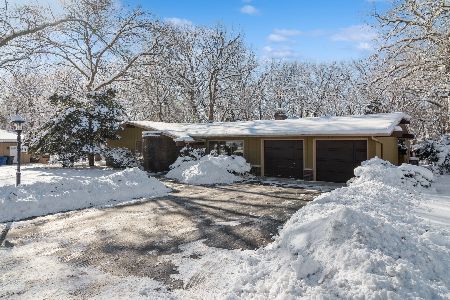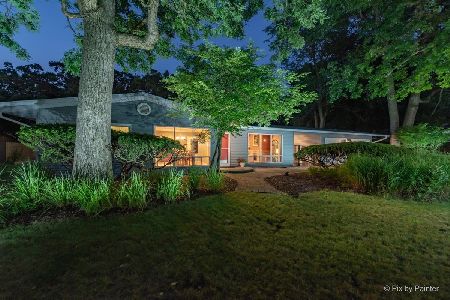917 Rosewood Drive, Carpentersville, Illinois 60110
$250,000
|
Sold
|
|
| Status: | Closed |
| Sqft: | 3,300 |
| Cost/Sqft: | $78 |
| Beds: | 5 |
| Baths: | 4 |
| Year Built: | 1971 |
| Property Taxes: | $7,800 |
| Days On Market: | 4333 |
| Lot Size: | 1,18 |
Description
HARD TO FIND 3300 SQ FT SPLIT+800SQ FT FIN BAS WITH WALKOUT LOWER LEVEL IS A TRUE TREASURE.REMODELED LAST 7 YEARS.ZONED HEAT&AC.NEW KITCH,NEW 3.5 BATH.NEW OAK&CHEERY FLOORS.OPEN FLOOR PLAN. 1.18 ACRE LOT IS PRIVATELY NESTLED AMONG MATURE TREES, ROLLING HILLS & A MULTITUDE OF PERENNIALS. BELIEVE IT OR NOT, THIS HIDDEN TREASURE IS CONVENIENTLY LOCATED NEAR TOWN, TOLL & SHOPPING!BIRDS, DEER & TRANQUILITY AWAIT YOU.
Property Specifics
| Single Family | |
| — | |
| Other | |
| 1971 | |
| Walkout | |
| CUSTOM | |
| No | |
| 1.18 |
| Kane | |
| Lakewood Estates | |
| 0 / Not Applicable | |
| None | |
| Public | |
| Public Sewer | |
| 08516512 | |
| 0314327012 |
Property History
| DATE: | EVENT: | PRICE: | SOURCE: |
|---|---|---|---|
| 11 Jun, 2014 | Sold | $250,000 | MRED MLS |
| 1 Mar, 2014 | Under contract | $256,000 | MRED MLS |
| — | Last price change | $286,000 | MRED MLS |
| 14 Jan, 2014 | Listed for sale | $279,000 | MRED MLS |
Room Specifics
Total Bedrooms: 5
Bedrooms Above Ground: 5
Bedrooms Below Ground: 0
Dimensions: —
Floor Type: Carpet
Dimensions: —
Floor Type: Carpet
Dimensions: —
Floor Type: Carpet
Dimensions: —
Floor Type: —
Full Bathrooms: 4
Bathroom Amenities: Whirlpool
Bathroom in Basement: 0
Rooms: Bedroom 5,Foyer,Office
Basement Description: Partially Finished,Sub-Basement
Other Specifics
| 3 | |
| — | |
| Asphalt | |
| Balcony, Deck, Porch | |
| Landscaped,Wooded | |
| 246X200X268X200 | |
| — | |
| Full | |
| Vaulted/Cathedral Ceilings, Bar-Wet, Hardwood Floors, First Floor Bedroom, In-Law Arrangement | |
| Double Oven, Dishwasher, Disposal | |
| Not in DB | |
| Other | |
| — | |
| — | |
| Wood Burning, Gas Log |
Tax History
| Year | Property Taxes |
|---|---|
| 2014 | $7,800 |
Contact Agent
Nearby Similar Homes
Nearby Sold Comparables
Contact Agent
Listing Provided By
RE/MAX City

