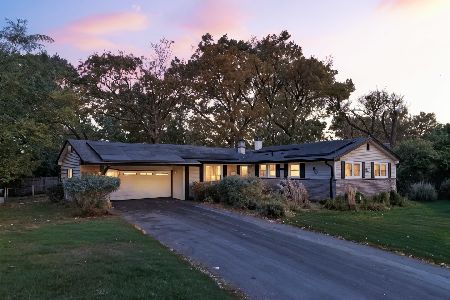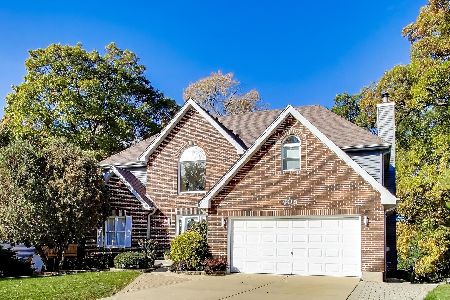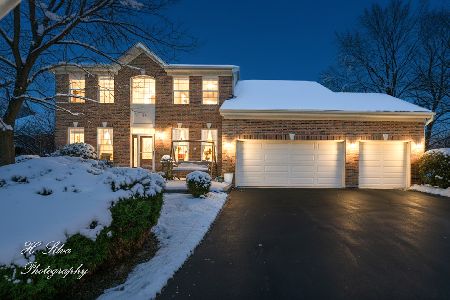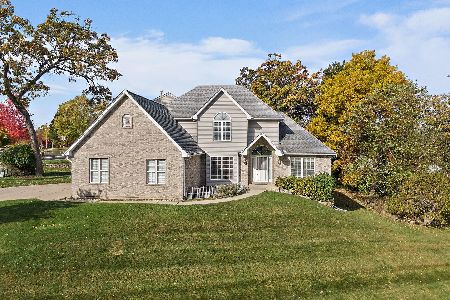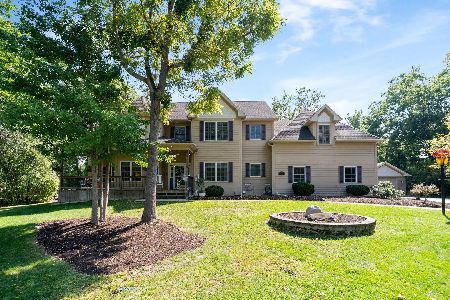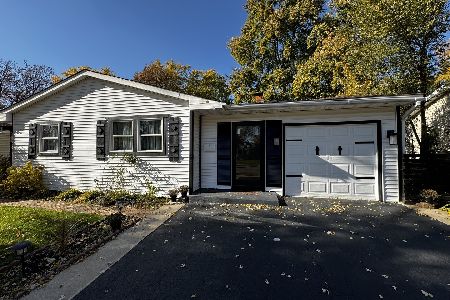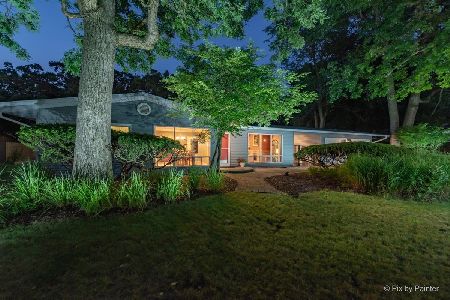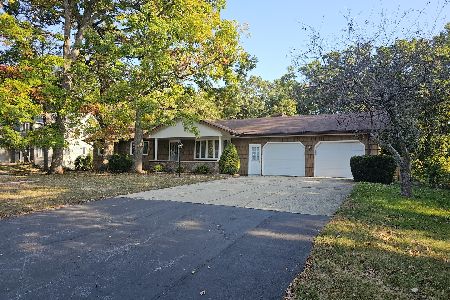919 Rosewood Drive, Carpentersville, Illinois 60110
$350,000
|
Sold
|
|
| Status: | Closed |
| Sqft: | 2,901 |
| Cost/Sqft: | $120 |
| Beds: | 3 |
| Baths: | 3 |
| Year Built: | 1959 |
| Property Taxes: | $4,701 |
| Days On Market: | 699 |
| Lot Size: | 0,57 |
Description
Spacious ranch on wooded 1/2 acre. This mid century modern one story home is in a quiet setting. The home has almost 3,000 sq. ft of living space with living room, family room and recroom. The family room has vaulted ceiling and fireplace. The 3 bedrooms have new carpet. The primary bedroom has a private bath. There is a 3rd full bath with shower and changing room with door out to the patio and inground pool. The 16' x 32' pool is 9' deep with new liner (2023) and newer mechanicals. The rec room with wet bar has slider that open out to the pool. For peace of mind the seller is offering a home warranty that includes coverage of the heated pool. The home has zoned heating and cooling with 2 separate furnaces and a/c. District 300 Pathway Program offers college and career guided course plans for students and flexibility with high school choice. This is a good opportunity to get into a great location.
Property Specifics
| Single Family | |
| — | |
| — | |
| 1959 | |
| — | |
| — | |
| No | |
| 0.57 |
| Kane | |
| — | |
| — / Not Applicable | |
| — | |
| — | |
| — | |
| 11960395 | |
| 0314327010 |
Nearby Schools
| NAME: | DISTRICT: | DISTANCE: | |
|---|---|---|---|
|
Grade School
Parkview Elementary School |
300 | — | |
|
Middle School
Carpentersville Middle School |
300 | Not in DB | |
|
High School
Dundee-crown High School |
300 | Not in DB | |
Property History
| DATE: | EVENT: | PRICE: | SOURCE: |
|---|---|---|---|
| 4 Mar, 2024 | Sold | $350,000 | MRED MLS |
| 21 Jan, 2024 | Under contract | $348,000 | MRED MLS |
| 17 Jan, 2024 | Listed for sale | $348,000 | MRED MLS |
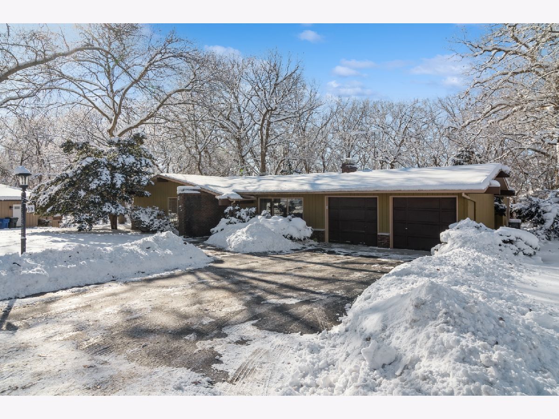
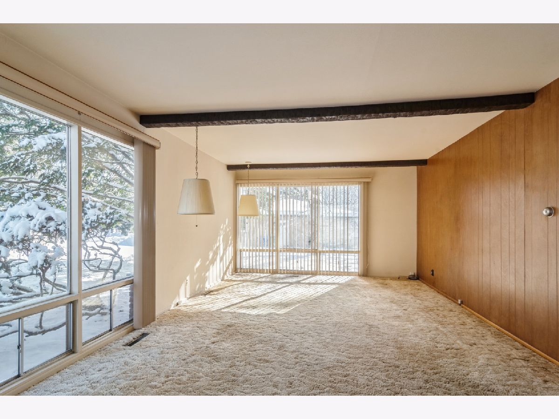
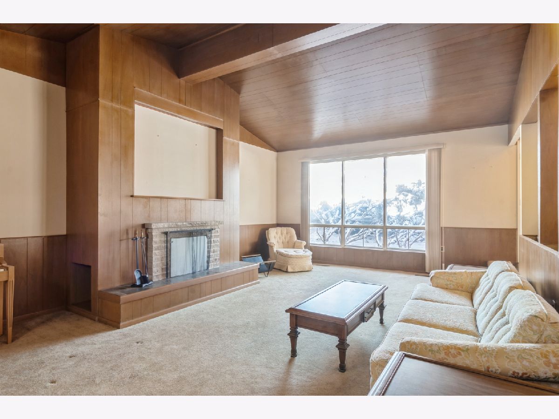
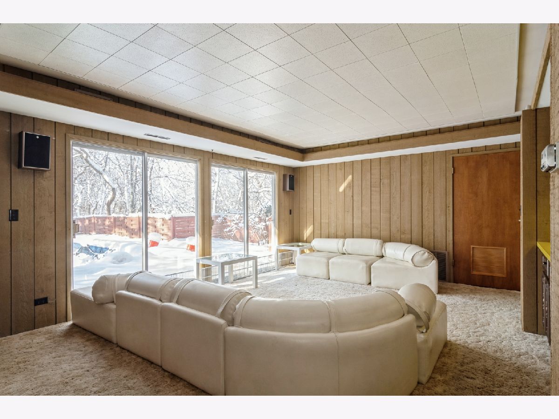
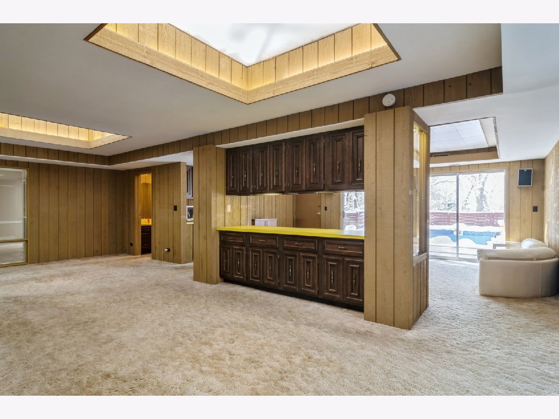
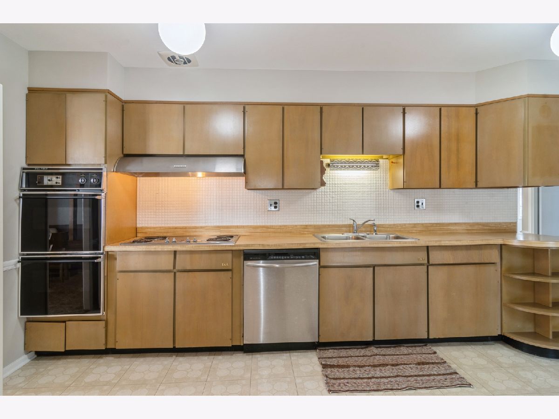
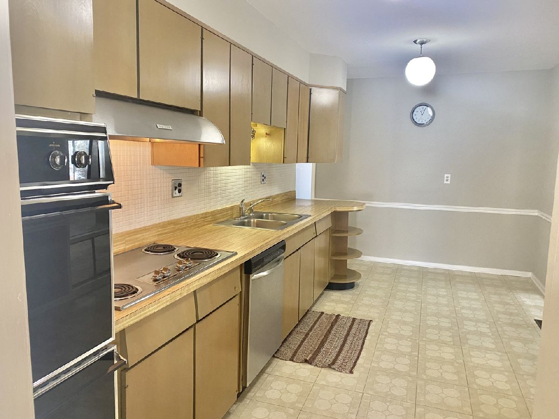
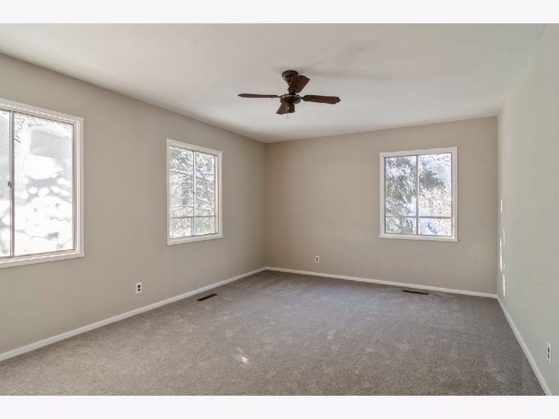
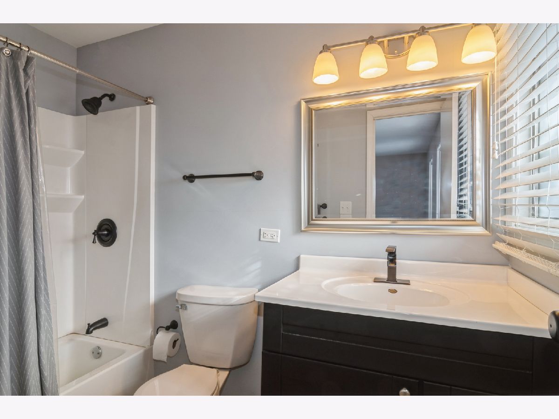
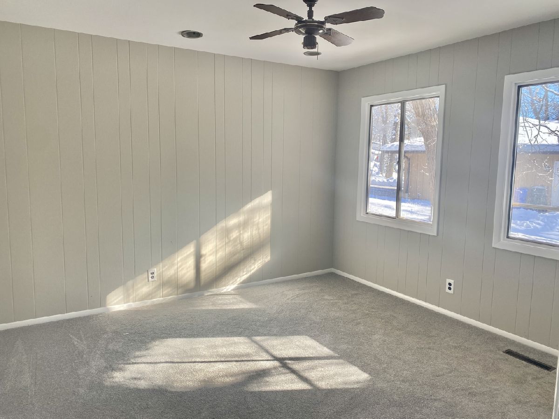
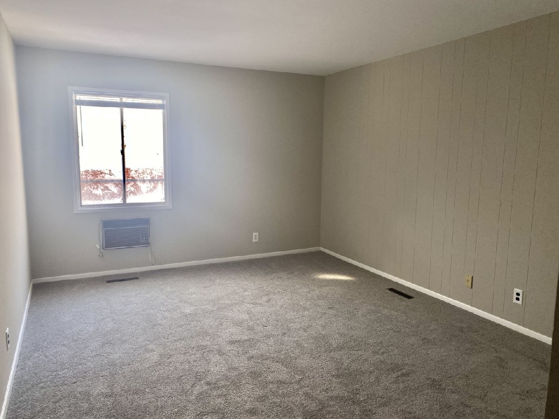
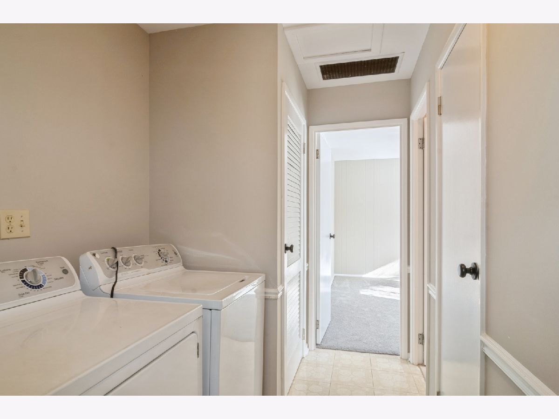
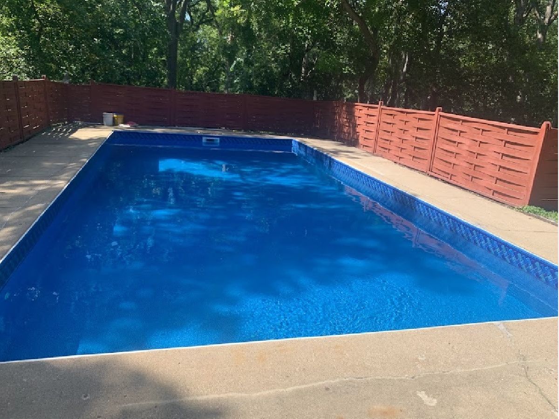
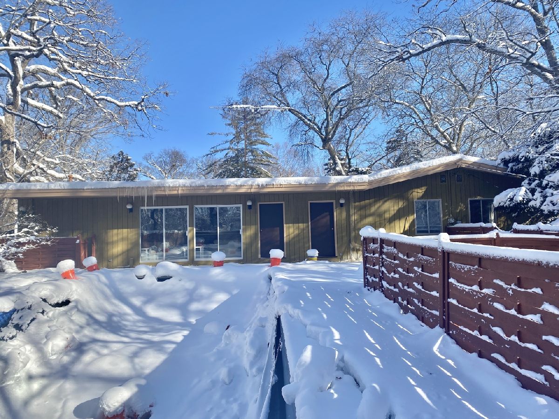
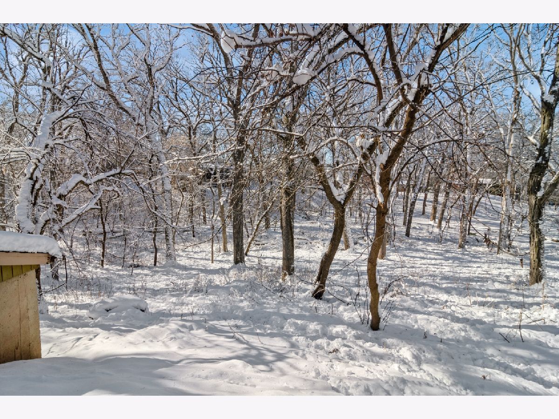
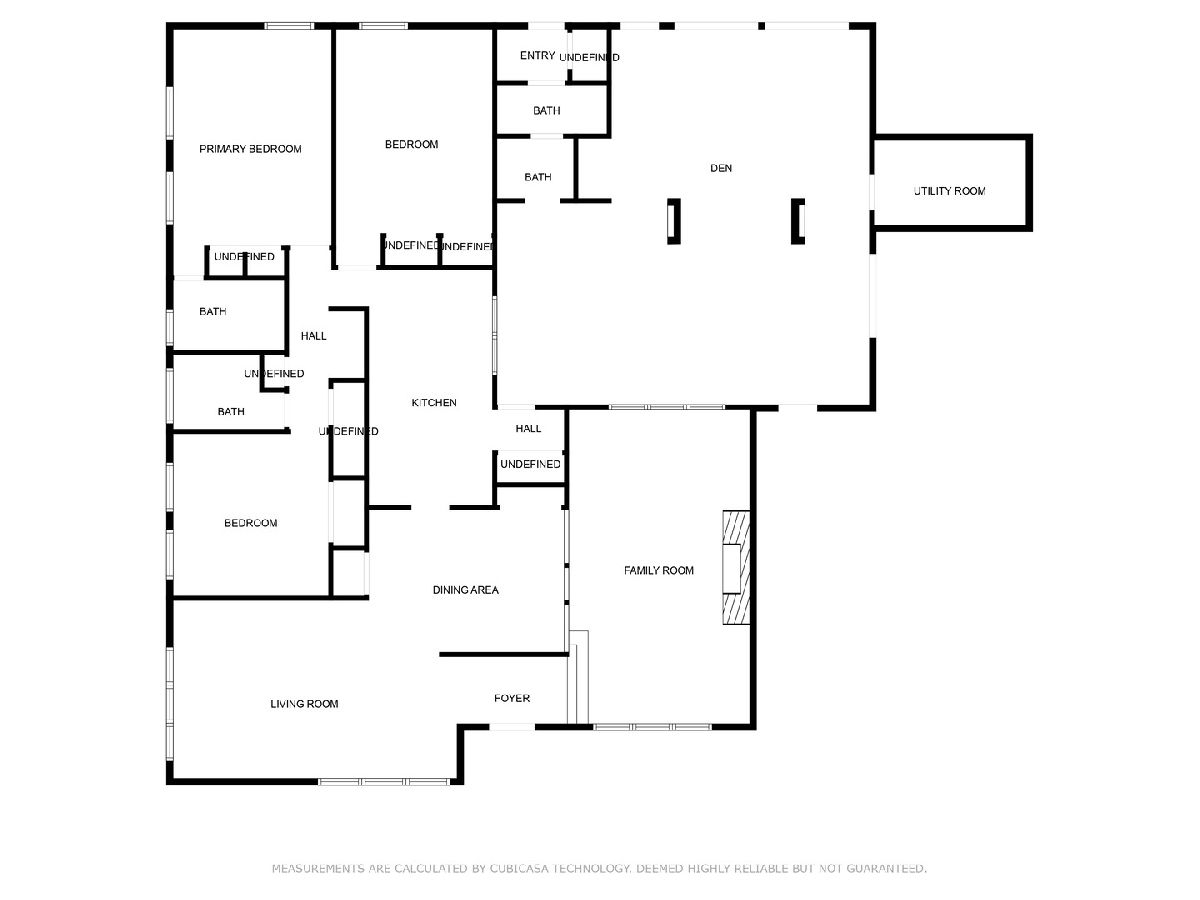
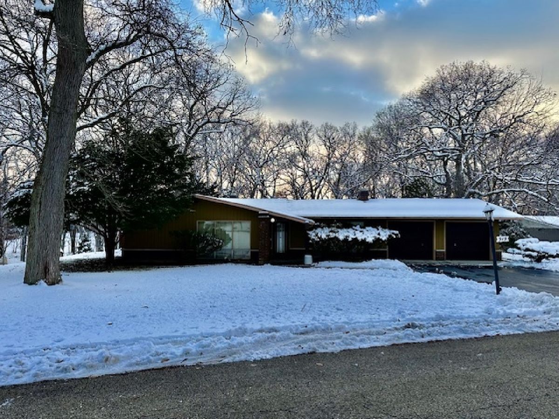
Room Specifics
Total Bedrooms: 3
Bedrooms Above Ground: 3
Bedrooms Below Ground: 0
Dimensions: —
Floor Type: —
Dimensions: —
Floor Type: —
Full Bathrooms: 3
Bathroom Amenities: Whirlpool
Bathroom in Basement: 0
Rooms: —
Basement Description: Slab
Other Specifics
| 2 | |
| — | |
| Asphalt | |
| — | |
| — | |
| 116X244X100X239 | |
| — | |
| — | |
| — | |
| — | |
| Not in DB | |
| — | |
| — | |
| — | |
| — |
Tax History
| Year | Property Taxes |
|---|---|
| 2024 | $4,701 |
Contact Agent
Nearby Similar Homes
Nearby Sold Comparables
Contact Agent
Listing Provided By
Berkshire Hathaway HomeServices Starck Real Estate

