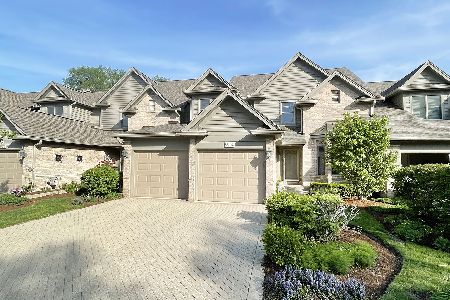918 Oak Crest Lane, St Charles, Illinois 60175
$425,000
|
Sold
|
|
| Status: | Closed |
| Sqft: | 3,368 |
| Cost/Sqft: | $132 |
| Beds: | 2 |
| Baths: | 4 |
| Year Built: | 2000 |
| Property Taxes: | $9,394 |
| Days On Market: | 2090 |
| Lot Size: | 0,00 |
Description
Spectacular and rare end unit ranch--there are only 2 ranch models in this popular community--with many custom features and high end finishes throughout--featuring an open floor plan and two 1st floor bedroom suites!!! Huge kitchen with Corian counters and high end Stainless Steel appliances: Sub-Zero, Kitchen Aid, Bosch... Custom maple cabinetry with indirect lighting... Vaulted dinette opens to an expansive brick paved patio and the beautifully landscaped private wooded yard!! Great room (30x15) with fireplace, volume ceiling and wine bar!! Master bedroom with vaulted ceiling opens to a multi-purpose den with volume ceiling--luxury bath and dual closets! Bedroom 2 in a separate wing with tray ceiling and en suite bath--the perfect in-law/guest arrangement!! Quality finished deep pour basement with theatre & rec rooms, full bath, granite bar, and a spacious bedroom with fireplace!!! Professionally decorated and in perfect condition!!
Property Specifics
| Condos/Townhomes | |
| 1 | |
| — | |
| 2000 | |
| Full | |
| — | |
| No | |
| — |
| Kane | |
| Oak Crest | |
| 294 / Monthly | |
| Insurance,Exterior Maintenance,Lawn Care,Snow Removal | |
| Public | |
| Public Sewer | |
| 10681172 | |
| 0929229060 |
Nearby Schools
| NAME: | DISTRICT: | DISTANCE: | |
|---|---|---|---|
|
Grade School
Wild Rose Elementary School |
303 | — | |
|
Middle School
Wredling Middle School |
303 | Not in DB | |
|
High School
St Charles North High School |
303 | Not in DB | |
Property History
| DATE: | EVENT: | PRICE: | SOURCE: |
|---|---|---|---|
| 20 Nov, 2020 | Sold | $425,000 | MRED MLS |
| 7 Oct, 2020 | Under contract | $445,000 | MRED MLS |
| — | Last price change | $450,000 | MRED MLS |
| 7 May, 2020 | Listed for sale | $475,000 | MRED MLS |
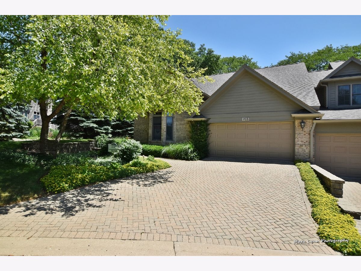
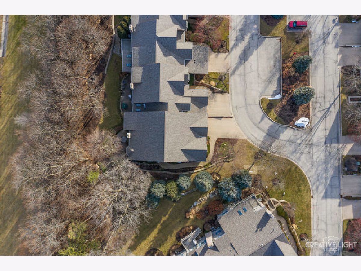
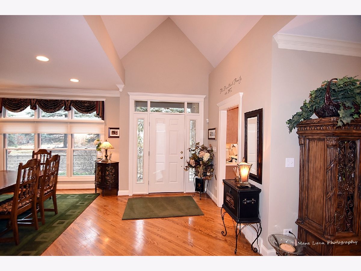
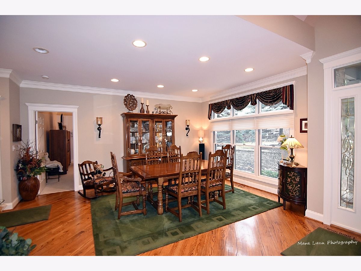
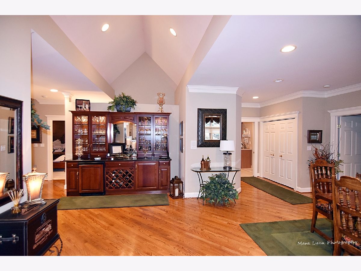
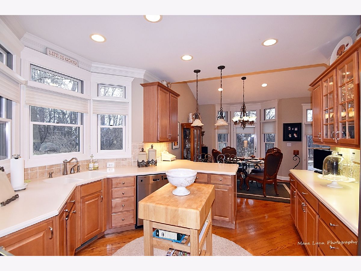
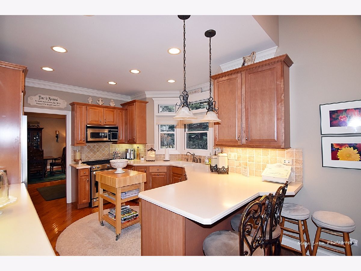
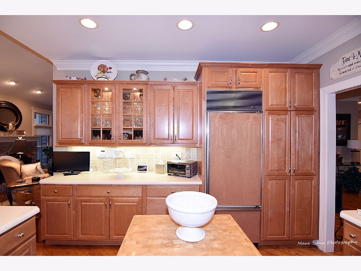
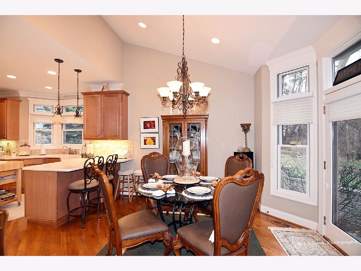
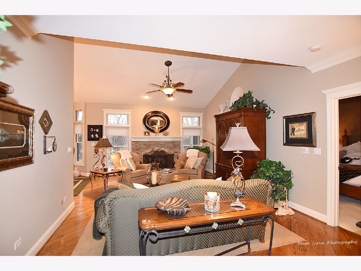
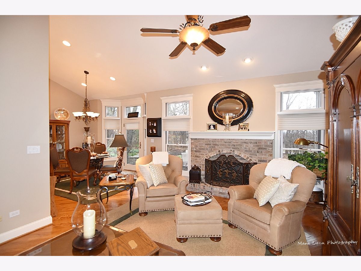
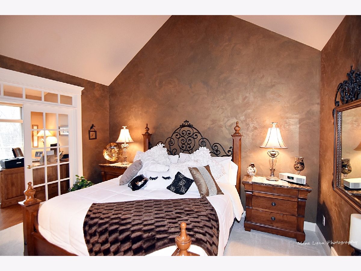
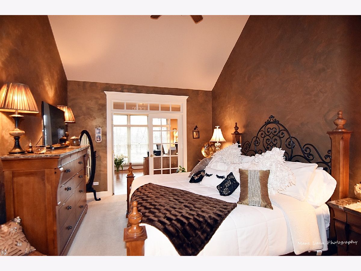
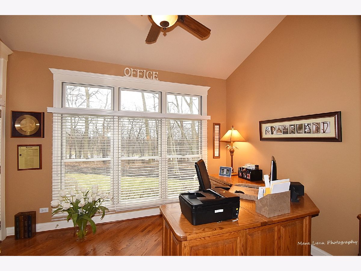
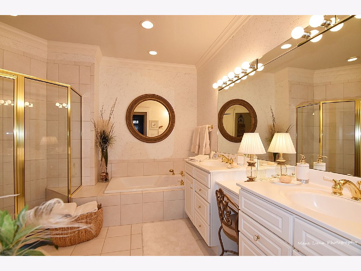
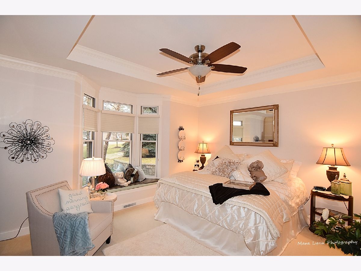
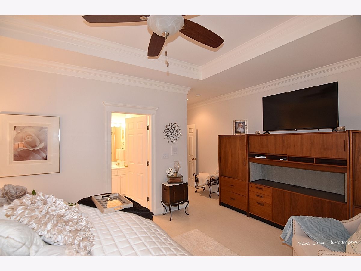
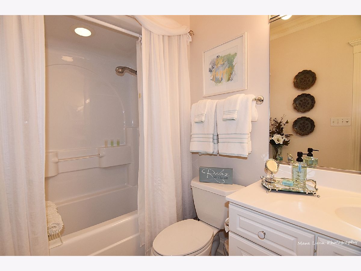
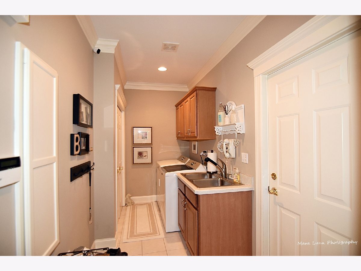
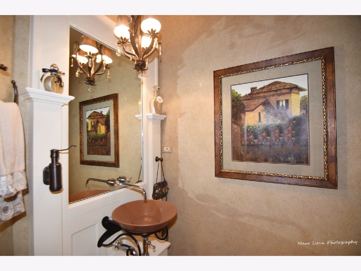
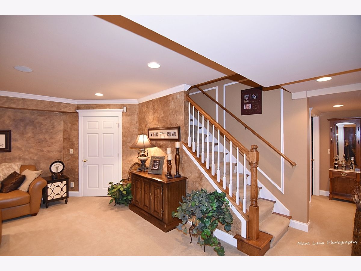
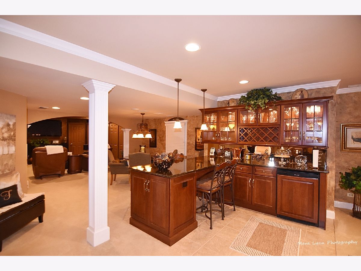
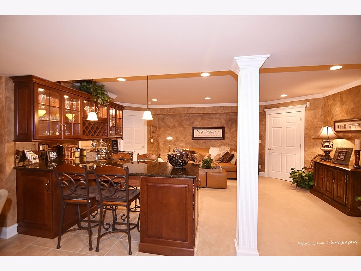
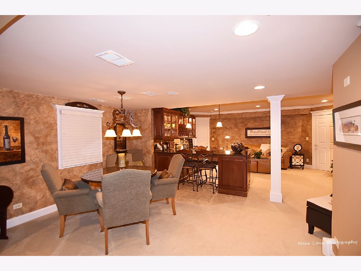
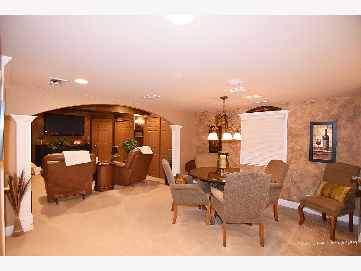
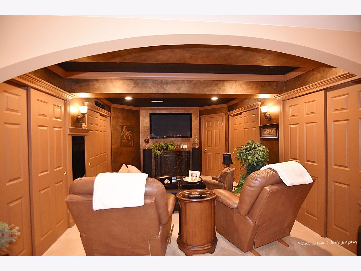
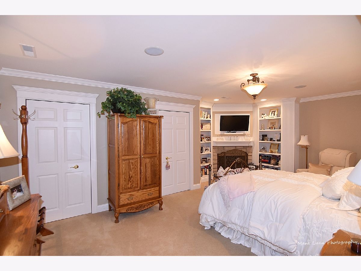
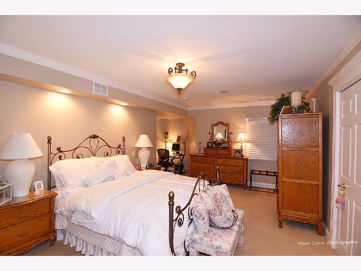
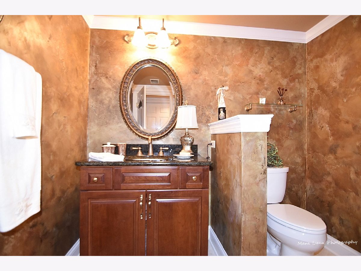
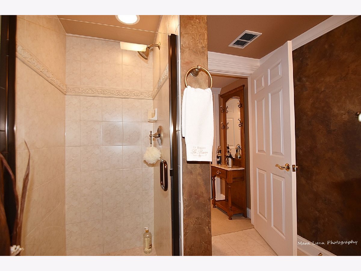
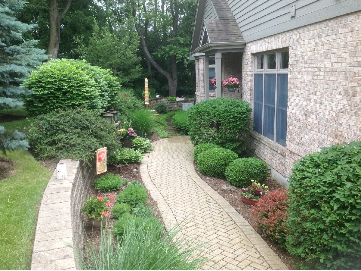
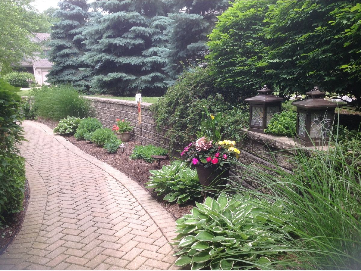
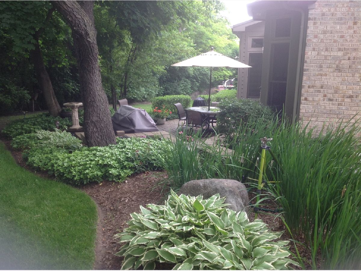
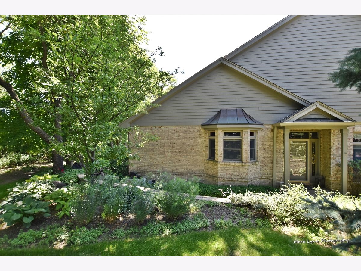
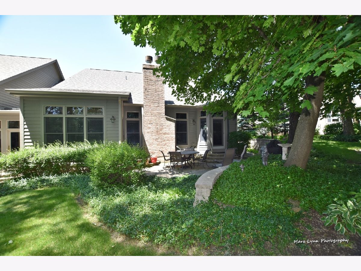
Room Specifics
Total Bedrooms: 3
Bedrooms Above Ground: 2
Bedrooms Below Ground: 1
Dimensions: —
Floor Type: Carpet
Dimensions: —
Floor Type: Carpet
Full Bathrooms: 4
Bathroom Amenities: Whirlpool,Double Sink,Double Shower
Bathroom in Basement: 1
Rooms: Theatre Room,Heated Sun Room,Storage
Basement Description: Finished
Other Specifics
| 2 | |
| Concrete Perimeter | |
| Brick | |
| Brick Paver Patio, End Unit | |
| Cul-De-Sac,Landscaped,Wooded | |
| 42X78 | |
| — | |
| Full | |
| Vaulted/Cathedral Ceilings, Bar-Dry, First Floor Bedroom, In-Law Arrangement, First Floor Laundry, First Floor Full Bath | |
| Range, Microwave, Dishwasher, Refrigerator, High End Refrigerator, Disposal, Stainless Steel Appliance(s), Wine Refrigerator | |
| Not in DB | |
| — | |
| — | |
| — | |
| Gas Log |
Tax History
| Year | Property Taxes |
|---|---|
| 2020 | $9,394 |
Contact Agent
Nearby Similar Homes
Nearby Sold Comparables
Contact Agent
Listing Provided By
REMAX All Pro - St Charles


