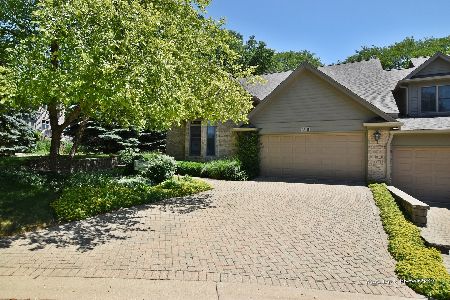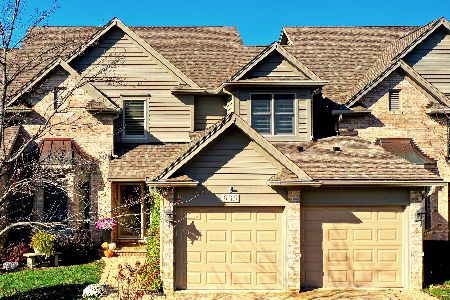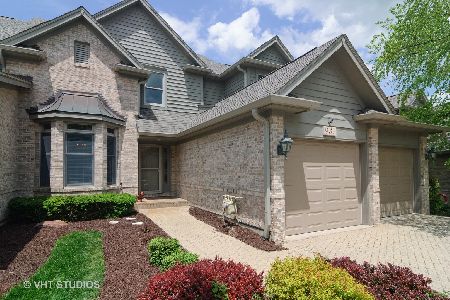924 Oak Crest Lane, St Charles, Illinois 60175
$470,000
|
Sold
|
|
| Status: | Closed |
| Sqft: | 3,196 |
| Cost/Sqft: | $150 |
| Beds: | 3 |
| Baths: | 4 |
| Year Built: | 2000 |
| Property Taxes: | $11,111 |
| Days On Market: | 1257 |
| Lot Size: | 0,00 |
Description
Wonderfully maintained townhome with sought after first floor master bedroom. Pristine and ready for move in this home features amazing woodwork, hardwoods on most of the first floor, transom windows, fireplace and recessed lighting throughout the dynamic open floor plan...Welcoming foyer opens onto large living room with soaring ceilings and gorgeous dining room with trayed ceiling and bay window. Spacious granite kitchen boasts maple cabinetry, Stainless Steel appliances, built-in double ovens and breakfast bar seating with large table space as well that offers direct access to deck and green space. The main floor master is a true retreat with private bath that features a separate tub and shower and dual vanities- large walk-in closet too. A powder room and laundry room round out the main floor living space. The second floor features two huge bedrooms and full bath... Quality finished look-out basement with fireplace, full bath, wet bar, recessed lighting, decorative columns, rec areas, lots of windows, abundant storage and a cozy screened porch with exterior access to the scenic yard!! Close to downtown St. Charles, Randall Rd shopping and Great Western Bike Trails!! 303 School district!
Property Specifics
| Condos/Townhomes | |
| 2 | |
| — | |
| 2000 | |
| — | |
| — | |
| No | |
| — |
| Kane | |
| Oak Crest | |
| 350 / Monthly | |
| — | |
| — | |
| — | |
| 11607690 | |
| 0929229047 |
Nearby Schools
| NAME: | DISTRICT: | DISTANCE: | |
|---|---|---|---|
|
Grade School
Wild Rose Elementary School |
303 | — | |
|
Middle School
Wredling Middle School |
303 | Not in DB | |
|
High School
St Charles North High School |
303 | Not in DB | |
Property History
| DATE: | EVENT: | PRICE: | SOURCE: |
|---|---|---|---|
| 5 Nov, 2018 | Sold | $375,000 | MRED MLS |
| 5 Sep, 2018 | Under contract | $394,000 | MRED MLS |
| 10 Aug, 2018 | Listed for sale | $394,000 | MRED MLS |
| 24 Oct, 2022 | Sold | $470,000 | MRED MLS |
| 16 Sep, 2022 | Under contract | $479,000 | MRED MLS |
| 18 Aug, 2022 | Listed for sale | $479,000 | MRED MLS |

Room Specifics
Total Bedrooms: 3
Bedrooms Above Ground: 3
Bedrooms Below Ground: 0
Dimensions: —
Floor Type: —
Dimensions: —
Floor Type: —
Full Bathrooms: 4
Bathroom Amenities: Whirlpool,Separate Shower,Double Sink
Bathroom in Basement: 1
Rooms: —
Basement Description: Finished,Exterior Access
Other Specifics
| 2 | |
| — | |
| Brick | |
| — | |
| — | |
| 37X70 | |
| — | |
| — | |
| — | |
| — | |
| Not in DB | |
| — | |
| — | |
| — | |
| — |
Tax History
| Year | Property Taxes |
|---|---|
| 2018 | $11,075 |
| 2022 | $11,111 |
Contact Agent
Nearby Similar Homes
Nearby Sold Comparables
Contact Agent
Listing Provided By
Premier Living Properties






