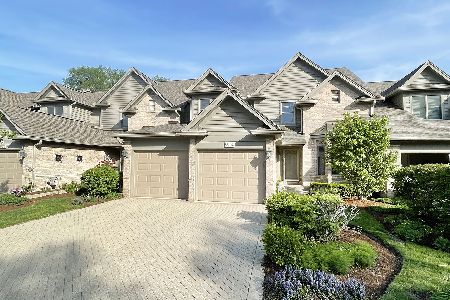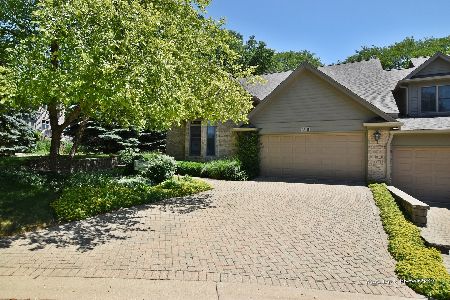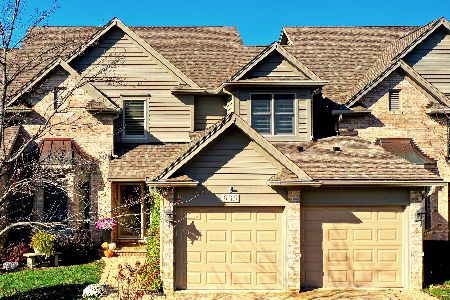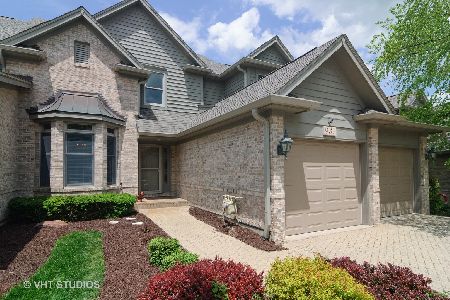924 Oak Crest Lane, St Charles, Illinois 60175
$375,000
|
Sold
|
|
| Status: | Closed |
| Sqft: | 3,196 |
| Cost/Sqft: | $123 |
| Beds: | 3 |
| Baths: | 4 |
| Year Built: | 2000 |
| Property Taxes: | $11,075 |
| Days On Market: | 2726 |
| Lot Size: | 0,00 |
Description
Wonderfully maintained townhome with sought after first floor master bedroom with dual closets and whirlpool bath... Amazing woodwork, hardwoods on most of the first floor, transom windows, excellent condition!! Open floor plan... Versatile sunroom with vaulted ceiling... Beautifully landscaped private yard surrounded by mature trees!! Spacious granite kitchen with maple cabinetry, Stainless Steel appliances, built-in double ovens - sunroom opens to upper deck and great views! Two story living room with fireplace with marble surround... Dining room with tray ceiling and full bay window!! The second floor features two huge bedrooms and full bath... Quality finished look-out basement with fireplace, full bath, wet bar, recessed lighting, decorative columns, rec areas, lots of windows, abundant storage and a cozy screened porch with exterior access to the scenic yard!! Close to downtown, shopping and Great Western Bike Trails!!
Property Specifics
| Condos/Townhomes | |
| 2 | |
| — | |
| 2000 | |
| Full,Walkout | |
| — | |
| No | |
| — |
| Kane | |
| Oak Crest | |
| 275 / Monthly | |
| Insurance,Exterior Maintenance,Lawn Care,Snow Removal | |
| Public | |
| Public Sewer | |
| 10048269 | |
| 0929229047 |
Nearby Schools
| NAME: | DISTRICT: | DISTANCE: | |
|---|---|---|---|
|
High School
St Charles North High School |
303 | Not in DB | |
Property History
| DATE: | EVENT: | PRICE: | SOURCE: |
|---|---|---|---|
| 5 Nov, 2018 | Sold | $375,000 | MRED MLS |
| 5 Sep, 2018 | Under contract | $394,000 | MRED MLS |
| 10 Aug, 2018 | Listed for sale | $394,000 | MRED MLS |
| 24 Oct, 2022 | Sold | $470,000 | MRED MLS |
| 16 Sep, 2022 | Under contract | $479,000 | MRED MLS |
| 18 Aug, 2022 | Listed for sale | $479,000 | MRED MLS |
Room Specifics
Total Bedrooms: 3
Bedrooms Above Ground: 3
Bedrooms Below Ground: 0
Dimensions: —
Floor Type: Carpet
Dimensions: —
Floor Type: Carpet
Full Bathrooms: 4
Bathroom Amenities: Whirlpool,Separate Shower,Double Sink
Bathroom in Basement: 1
Rooms: Recreation Room,Heated Sun Room,Foyer,Office
Basement Description: Finished,Exterior Access
Other Specifics
| 2 | |
| Concrete Perimeter | |
| Brick | |
| Deck, Porch Screened | |
| Cul-De-Sac,Landscaped,Wooded | |
| COMMON | |
| — | |
| Full | |
| Vaulted/Cathedral Ceilings, Hardwood Floors, First Floor Bedroom, In-Law Arrangement, First Floor Laundry, First Floor Full Bath | |
| Double Oven, Microwave, Dishwasher, Refrigerator, Washer, Dryer, Disposal, Stainless Steel Appliance(s) | |
| Not in DB | |
| — | |
| — | |
| — | |
| Gas Log |
Tax History
| Year | Property Taxes |
|---|---|
| 2018 | $11,075 |
| 2022 | $11,111 |
Contact Agent
Nearby Similar Homes
Nearby Sold Comparables
Contact Agent
Listing Provided By
RE/MAX All Pro







