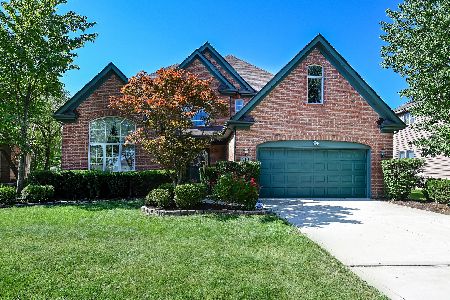918 Windmere Court, Darien, Illinois 60561
$650,000
|
Sold
|
|
| Status: | Closed |
| Sqft: | 5,348 |
| Cost/Sqft: | $122 |
| Beds: | 4 |
| Baths: | 4 |
| Year Built: | 2000 |
| Property Taxes: | $12,089 |
| Days On Market: | 2778 |
| Lot Size: | 0,27 |
Description
Absolutely stunning from the moment you step in to this lovely home! With 3636SF above grade, you will have plenty of space to enjoy. Beautiful formals, two-story vaulted family room with fireplace, main level office, and a cherrywood kitchen with walk in pantry for the chef in the family! This home is spacious, light & bright, and functional for todays lifestyle! On the second floor you will find a marvelous master suite with his & hers closets and a luxurious bath, along with 3 other generously sized bedroom, & full bath! Full finished English basement with 5th bedroom, full bathroom, wet bar, beverage cooler and dishwasher. The attached 3 car garage has a 4th space for storage! Maple hardwood flooring, NEW Furnace 2018, NEW A/C 2016, & fenced in yard. Live Luxury in Darien!
Property Specifics
| Single Family | |
| — | |
| French Provincial | |
| 2000 | |
| Full,English | |
| — | |
| No | |
| 0.27 |
| Du Page | |
| — | |
| 0 / Not Applicable | |
| None | |
| Public | |
| Public Sewer | |
| 09956935 | |
| 0922104072 |
Nearby Schools
| NAME: | DISTRICT: | DISTANCE: | |
|---|---|---|---|
|
Grade School
Maercker Elementary School |
60 | — | |
|
Middle School
Westview Hills Middle School |
60 | Not in DB | |
Property History
| DATE: | EVENT: | PRICE: | SOURCE: |
|---|---|---|---|
| 10 Sep, 2018 | Sold | $650,000 | MRED MLS |
| 30 Jul, 2018 | Under contract | $649,999 | MRED MLS |
| — | Last price change | $659,000 | MRED MLS |
| 10 Jun, 2018 | Listed for sale | $669,000 | MRED MLS |
Room Specifics
Total Bedrooms: 5
Bedrooms Above Ground: 4
Bedrooms Below Ground: 1
Dimensions: —
Floor Type: Carpet
Dimensions: —
Floor Type: Carpet
Dimensions: —
Floor Type: Carpet
Dimensions: —
Floor Type: —
Full Bathrooms: 4
Bathroom Amenities: Whirlpool,Separate Shower,Double Sink
Bathroom in Basement: 1
Rooms: Eating Area,Office,Recreation Room,Foyer,Utility Room-Lower Level,Walk In Closet,Bedroom 5
Basement Description: Finished
Other Specifics
| 3 | |
| Concrete Perimeter | |
| Concrete | |
| Deck | |
| Fenced Yard,Landscaped | |
| 75 X 157 | |
| — | |
| Full | |
| Vaulted/Cathedral Ceilings, Skylight(s), Bar-Wet, Hardwood Floors, First Floor Laundry | |
| Double Oven, Microwave, Dishwasher, Refrigerator, Washer, Dryer, Disposal, Cooktop | |
| Not in DB | |
| Sidewalks, Street Lights, Street Paved | |
| — | |
| — | |
| Wood Burning, Gas Log, Gas Starter |
Tax History
| Year | Property Taxes |
|---|---|
| 2018 | $12,089 |
Contact Agent
Nearby Similar Homes
Nearby Sold Comparables
Contact Agent
Listing Provided By
Coldwell Banker Residential







