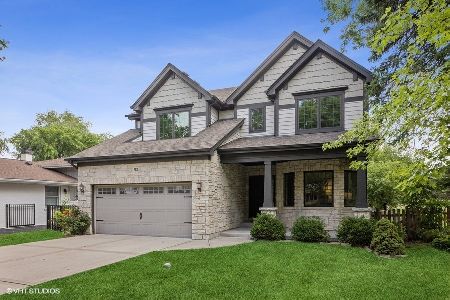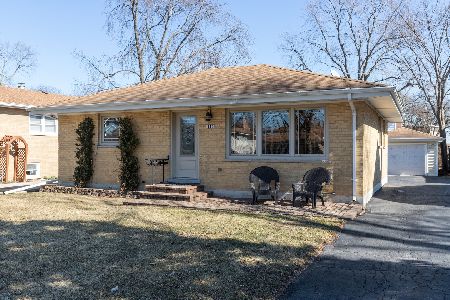931 7th Avenue, La Grange, Illinois 60525
$725,000
|
Sold
|
|
| Status: | Closed |
| Sqft: | 2,557 |
| Cost/Sqft: | $274 |
| Beds: | 4 |
| Baths: | 3 |
| Year Built: | 2012 |
| Property Taxes: | $13,409 |
| Days On Market: | 1562 |
| Lot Size: | 0,15 |
Description
Custom built 5 bed, 2.5 bath home! This home was designed to offer abundant natural light and low maintenance costs. Dramatic and impressive 2 story foyer, Beautiful eat-in kitchen with island & tons of cabinets. Open concept floor plan with family room featuring a cozy fireplace. French doors lead to 1st floor office/den. Formal dining & living rooms. Custom stone patio leads to fenced & tree-lined yard. 2nd level features luxurious primary suite w/ spacious bath, 3 additional large bedrooms & a full hall bath. Basement has a 5th bedroom, 2nd office & large rec room. Potential to add an additional bedroom/office/sitting room off the primary suite! 2 blocks from 7th Ave school that feeds into prestigious Lyons Township High School. Walk to everything - parks, tennis courts, downtown La Grange, restaurants, retail, train and more! A quick drive to Marianos, Trader Joes, Home Depot, park district center, I-55, 294. Owner is licensed agent.
Property Specifics
| Single Family | |
| — | |
| — | |
| 2012 | |
| Full | |
| — | |
| No | |
| 0.15 |
| Cook | |
| — | |
| — / Not Applicable | |
| None | |
| Lake Michigan | |
| Public Sewer | |
| 11240241 | |
| 18094020550000 |
Nearby Schools
| NAME: | DISTRICT: | DISTANCE: | |
|---|---|---|---|
|
Grade School
Seventh Ave Elementary School |
105 | — | |
|
Middle School
Wm F Gurrie Middle School |
105 | Not in DB | |
|
High School
Lyons Twp High School |
204 | Not in DB | |
Property History
| DATE: | EVENT: | PRICE: | SOURCE: |
|---|---|---|---|
| 1 Sep, 2017 | Listed for sale | $0 | MRED MLS |
| 30 Nov, 2018 | Listed for sale | $0 | MRED MLS |
| 9 Sep, 2019 | Listed for sale | $0 | MRED MLS |
| 30 Nov, 2021 | Sold | $725,000 | MRED MLS |
| 19 Oct, 2021 | Under contract | $699,900 | MRED MLS |
| 16 Oct, 2021 | Listed for sale | $699,900 | MRED MLS |
| 6 Jan, 2022 | Under contract | $0 | MRED MLS |
| 16 Dec, 2021 | Listed for sale | $0 | MRED MLS |
| 27 Sep, 2022 | Sold | $775,000 | MRED MLS |
| 25 Aug, 2022 | Under contract | $769,000 | MRED MLS |
| 23 Aug, 2022 | Listed for sale | $769,000 | MRED MLS |
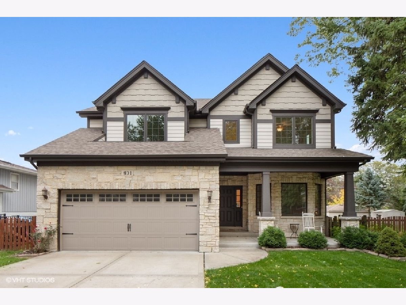
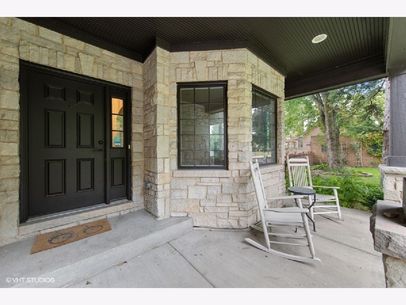
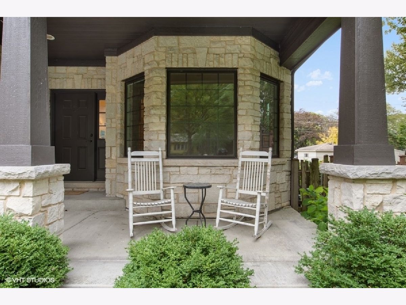
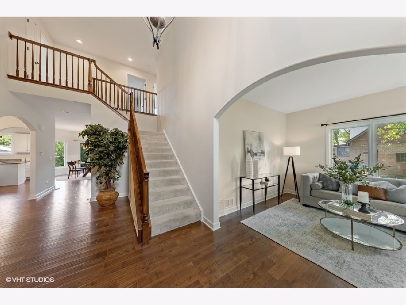
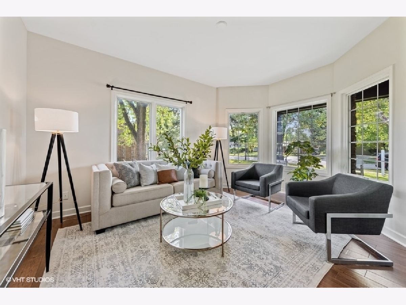
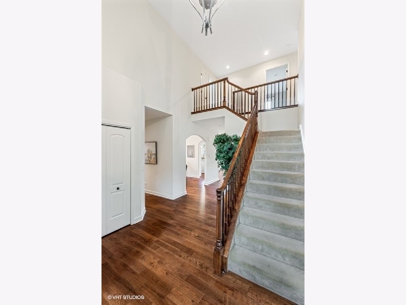
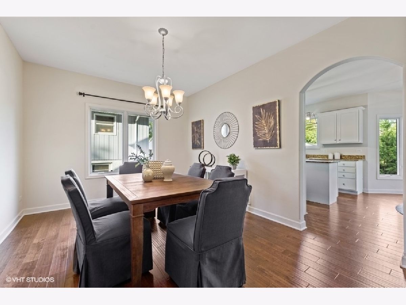
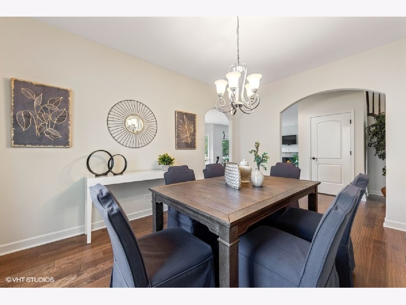
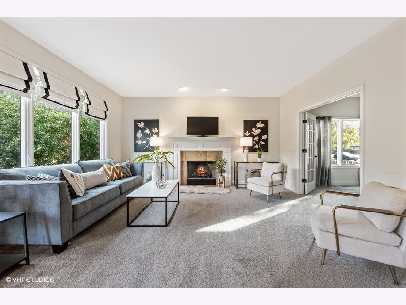
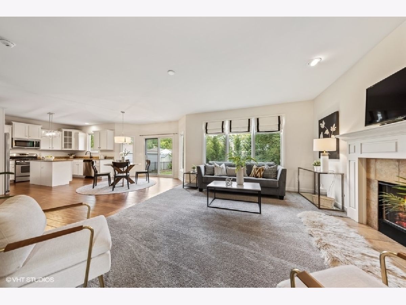
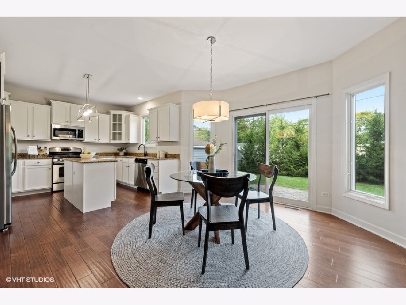
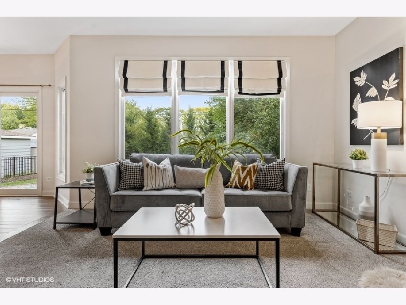
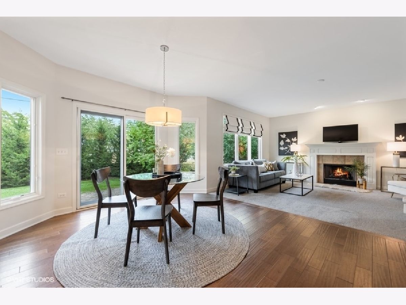
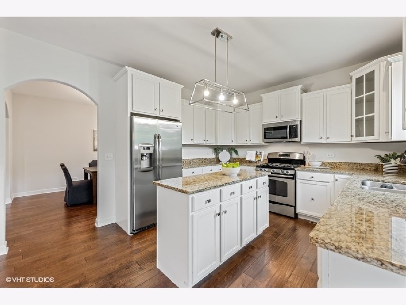
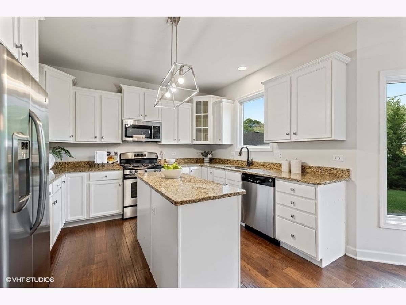
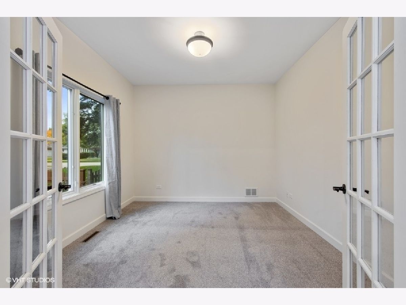
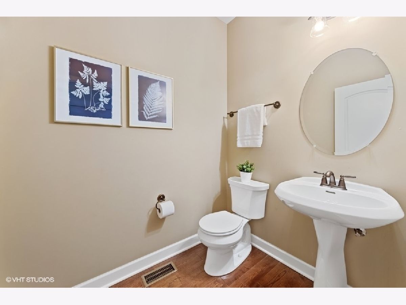
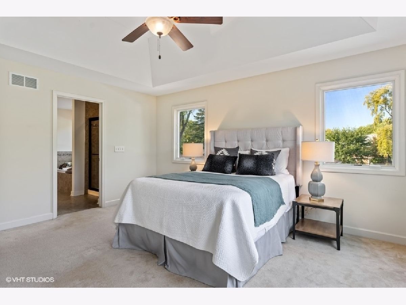
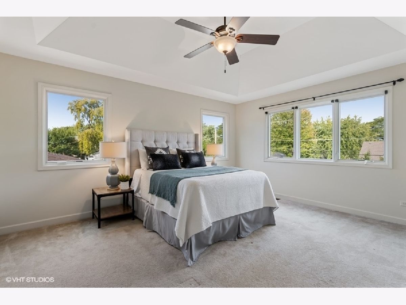
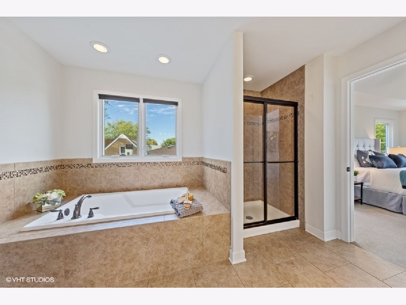
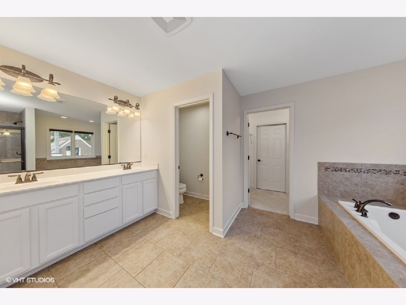
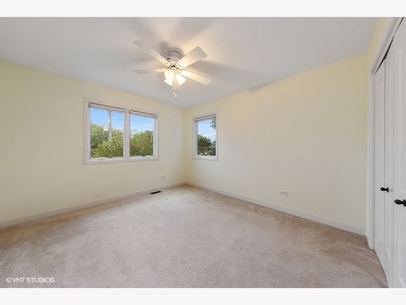
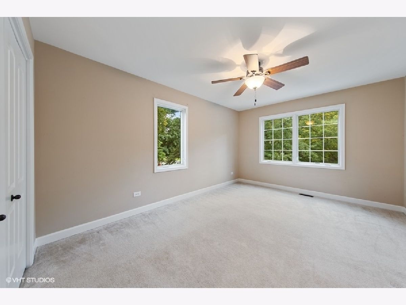
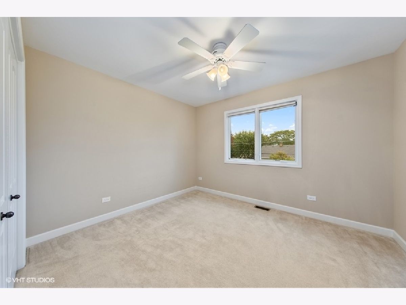
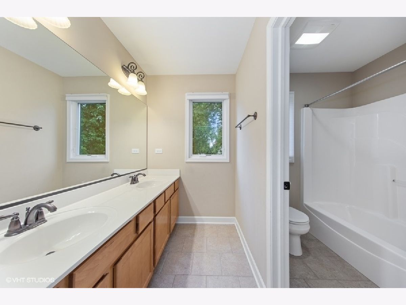
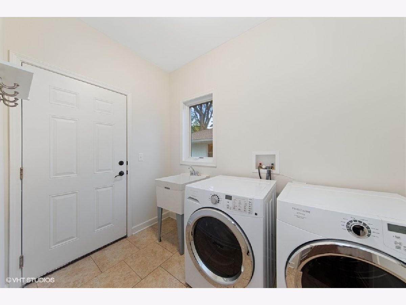
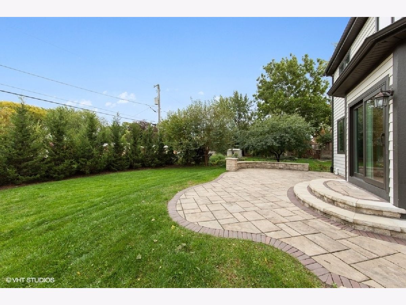
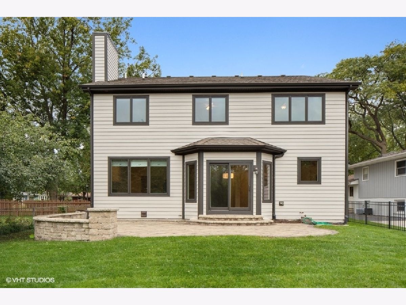
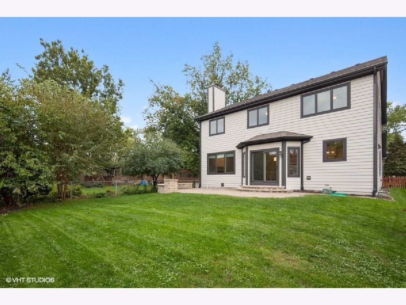
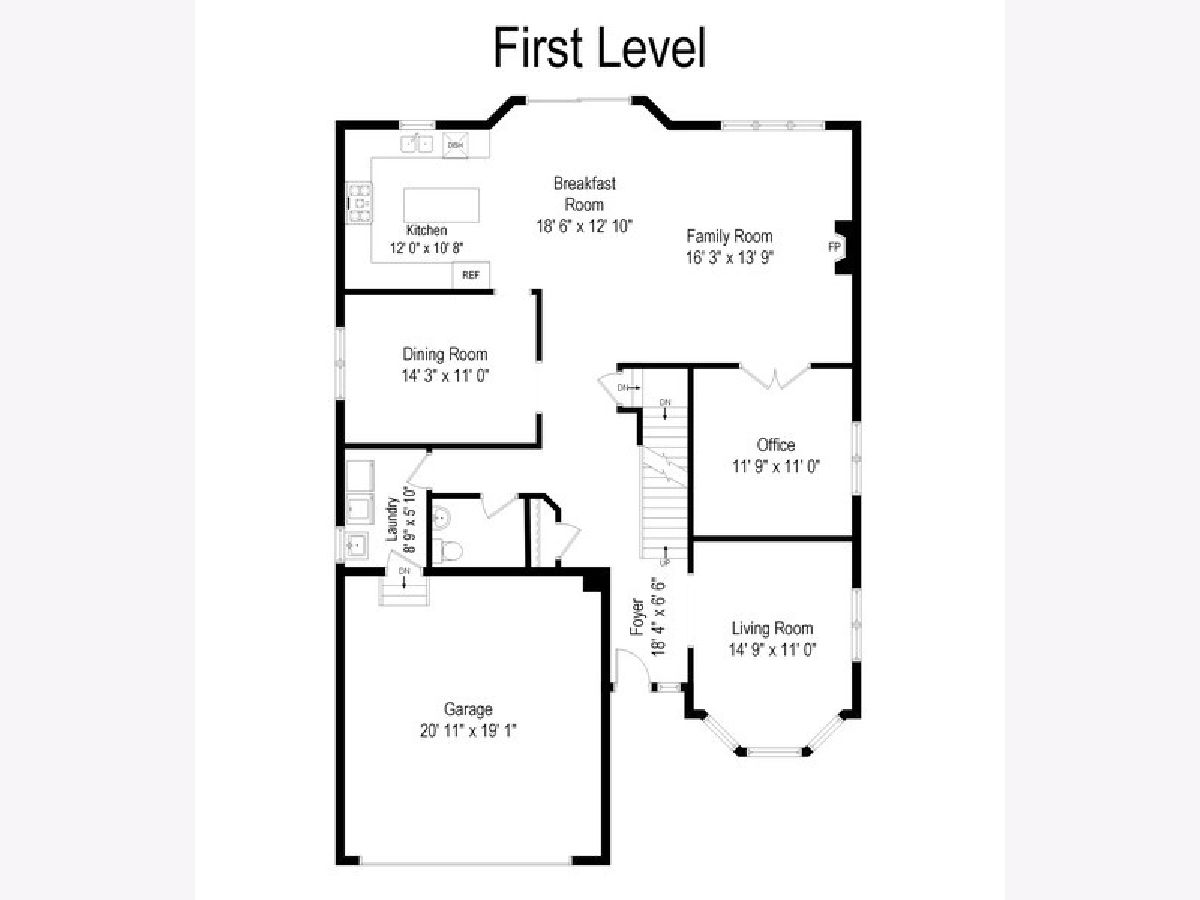
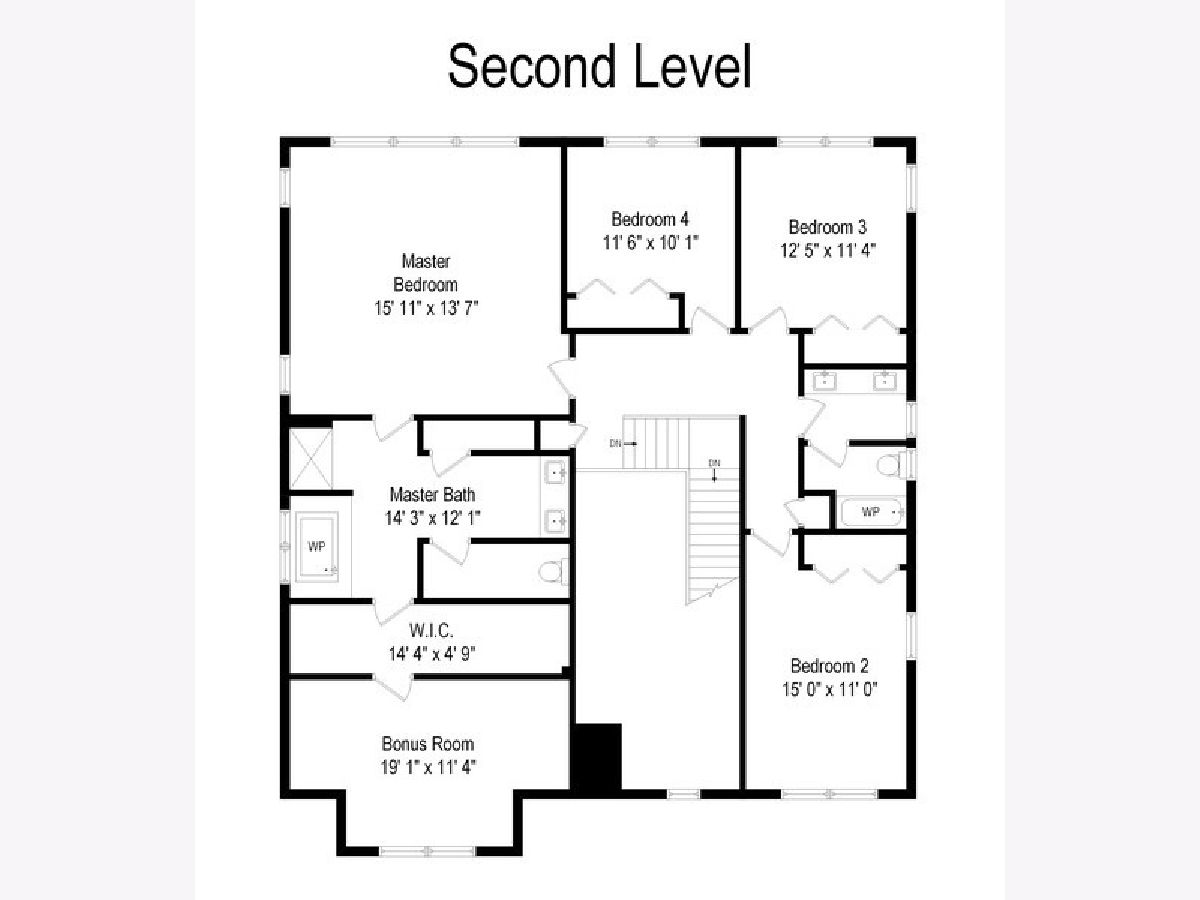
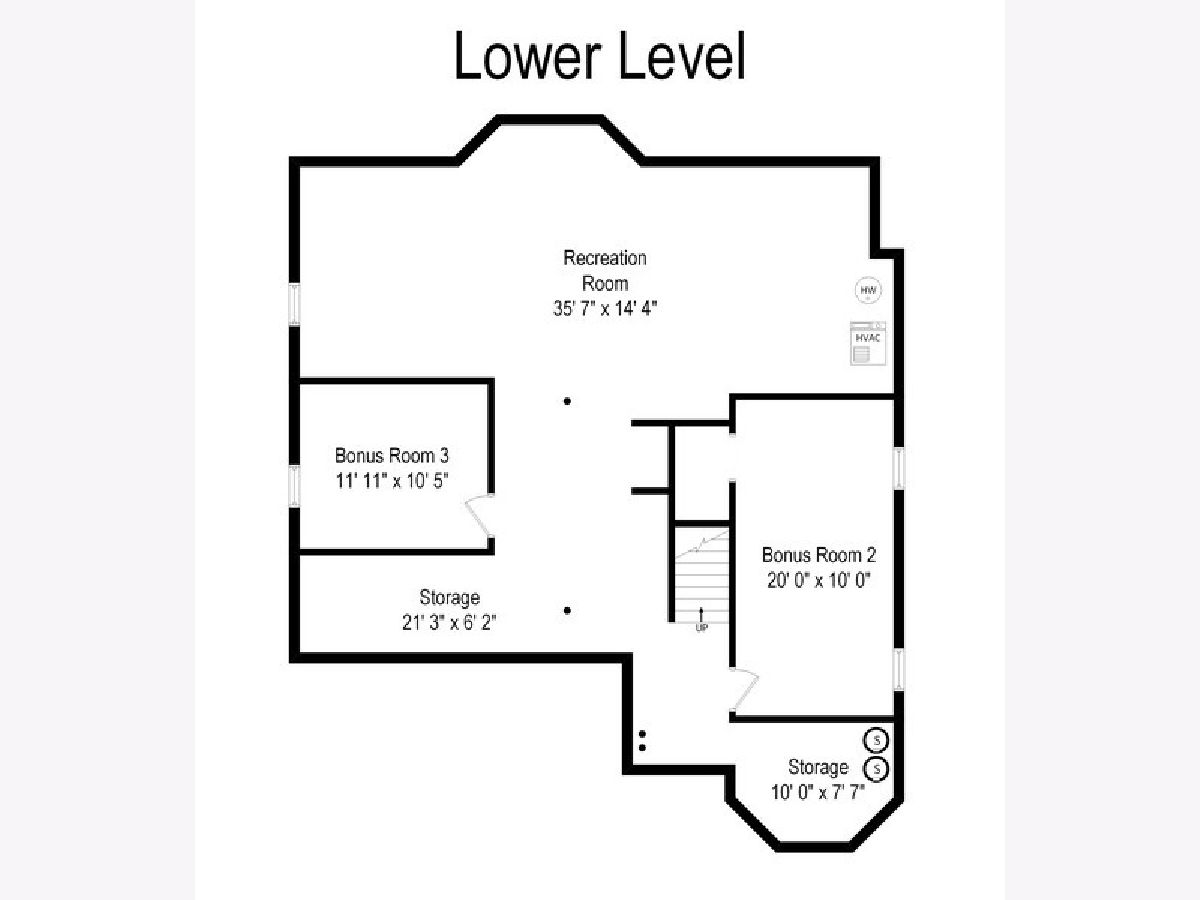
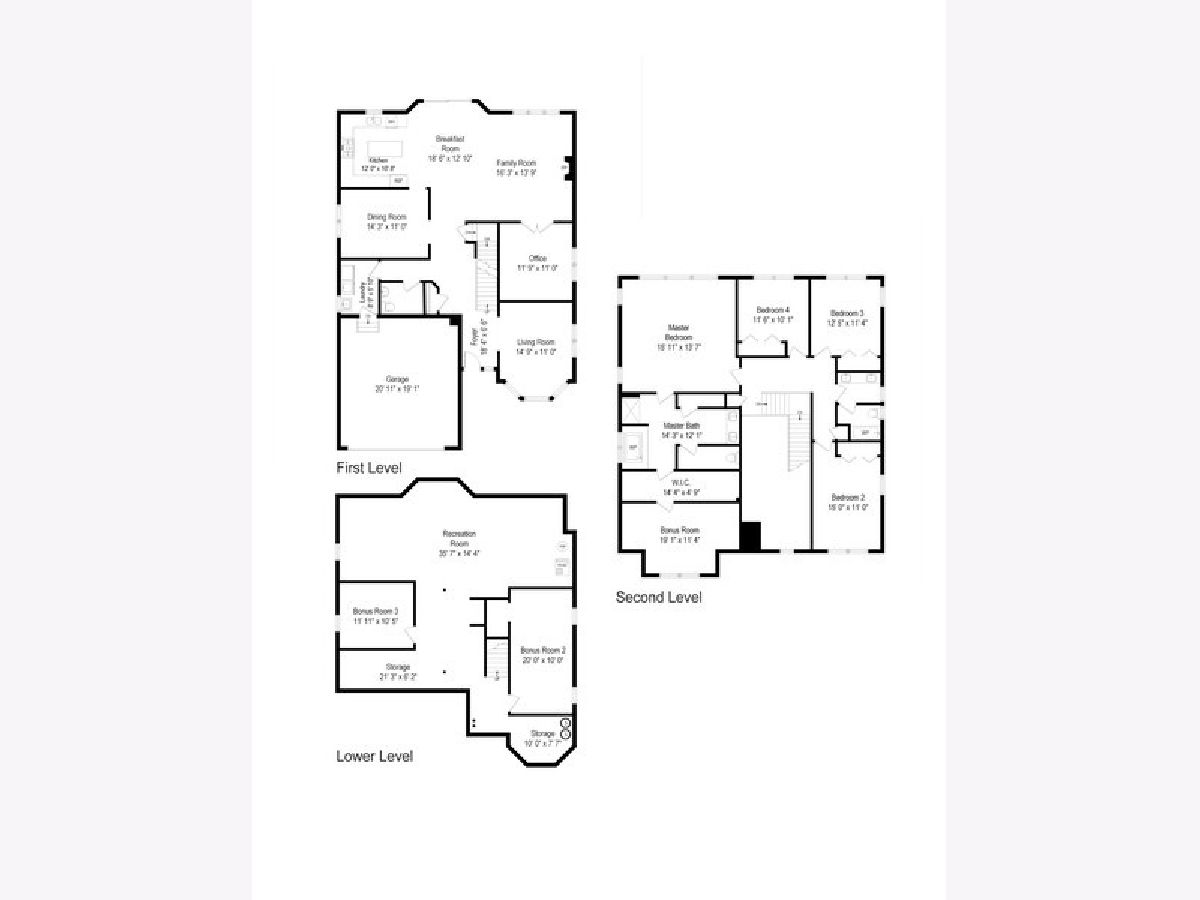
Room Specifics
Total Bedrooms: 5
Bedrooms Above Ground: 4
Bedrooms Below Ground: 1
Dimensions: —
Floor Type: Carpet
Dimensions: —
Floor Type: Carpet
Dimensions: —
Floor Type: Carpet
Dimensions: —
Floor Type: —
Full Bathrooms: 3
Bathroom Amenities: —
Bathroom in Basement: 0
Rooms: Eating Area,Den,Foyer,Bedroom 5,Storage,Office,Recreation Room
Basement Description: Partially Finished
Other Specifics
| 2 | |
| Concrete Perimeter | |
| Concrete | |
| Patio | |
| — | |
| 50X134 | |
| Unfinished | |
| Full | |
| Vaulted/Cathedral Ceilings, Hardwood Floors, First Floor Laundry, Walk-In Closet(s), Open Floorplan, Some Window Treatmnt, Separate Dining Room | |
| Range, Microwave, Dishwasher, Refrigerator, Washer, Dryer | |
| Not in DB | |
| — | |
| — | |
| — | |
| Gas Log |
Tax History
| Year | Property Taxes |
|---|---|
| 2021 | $13,409 |
Contact Agent
Nearby Similar Homes
Nearby Sold Comparables
Contact Agent
Listing Provided By
@properties







