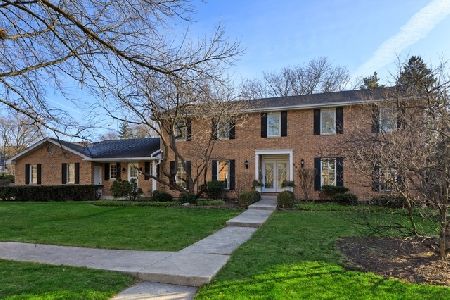919 Bodin Street, Hinsdale, Illinois 60521
$820,000
|
Sold
|
|
| Status: | Closed |
| Sqft: | 0 |
| Cost/Sqft: | — |
| Beds: | 5 |
| Baths: | 4 |
| Year Built: | 1965 |
| Property Taxes: | $10,130 |
| Days On Market: | 587 |
| Lot Size: | 0,00 |
Description
INCREDIBLE OPPORTUNITY to live in a prime location in Hinsdale! Terrific home with Extra wide lot (75x140) set on a quiet tree-lined street, with 5 bedrooms, 3 and half baths, hardwood floor, and a full basement, as well as a detached 2.5-car garage. Four good sized bedrooms on 2nd floor and a 3rd floor master suite with His & Her walk-in closets; large kitchen with breakfast room that overlooks the screened porch and fully fenced private backyard; living room highlighted by bow windows; family room with brick fireplace. Close to Dietz Park, Robbins Park, the Pool, Metra Train Stations, National Blue Ribbon Award winning Madison School, new Hinsdale Middle School, highly ranked Hinsdale Central High School, The Community House (offers classes, activities & special events for children & adults) plus downtown Hinsdale with all the convenience of wonderful options for dining, shopping and events throughout the year. This is the one you've been waiting for!
Property Specifics
| Single Family | |
| — | |
| — | |
| 1965 | |
| — | |
| — | |
| No | |
| — |
| — | |
| — | |
| 0 / Not Applicable | |
| — | |
| — | |
| — | |
| 12071817 | |
| 0911429006 |
Nearby Schools
| NAME: | DISTRICT: | DISTANCE: | |
|---|---|---|---|
|
Grade School
Madison Elementary School |
181 | — | |
|
Middle School
Hinsdale Middle School |
181 | Not in DB | |
|
High School
Hinsdale Central High School |
86 | Not in DB | |
Property History
| DATE: | EVENT: | PRICE: | SOURCE: |
|---|---|---|---|
| 30 Sep, 2016 | Sold | $623,500 | MRED MLS |
| 11 Aug, 2016 | Under contract | $649,000 | MRED MLS |
| 2 Aug, 2016 | Listed for sale | $649,000 | MRED MLS |
| 2 Aug, 2024 | Sold | $820,000 | MRED MLS |
| 15 Jun, 2024 | Under contract | $849,000 | MRED MLS |
| 8 Jun, 2024 | Listed for sale | $849,000 | MRED MLS |
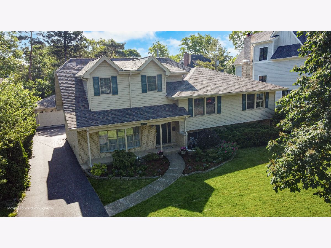
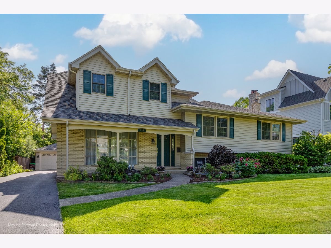
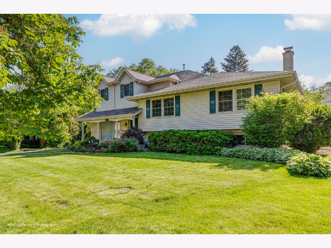
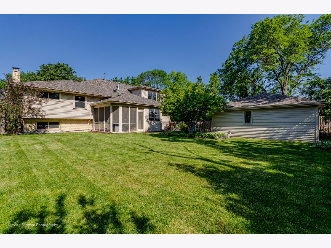
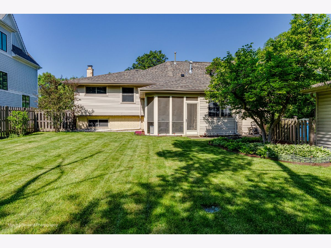
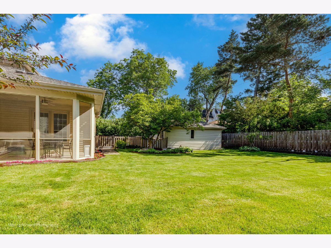
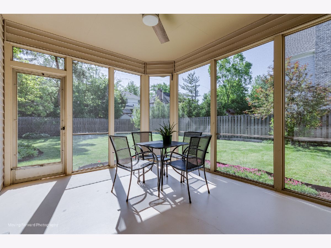
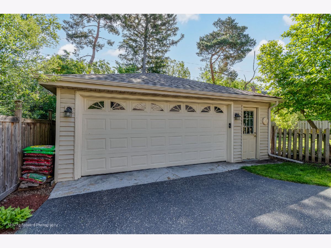
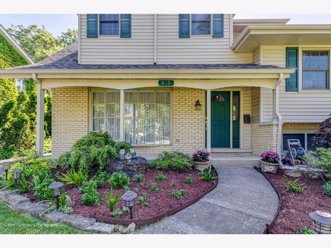
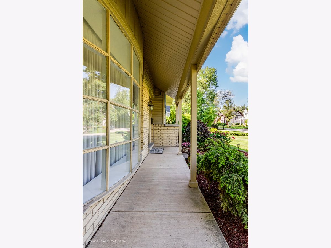
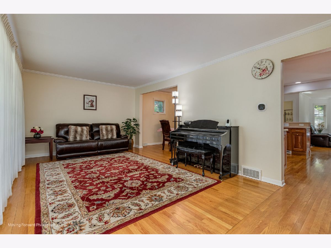
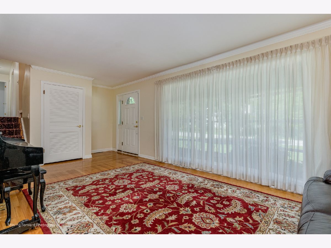
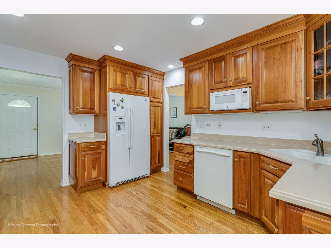
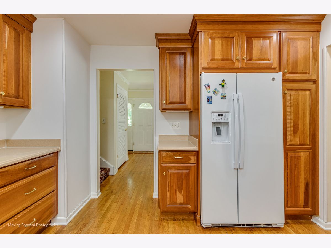
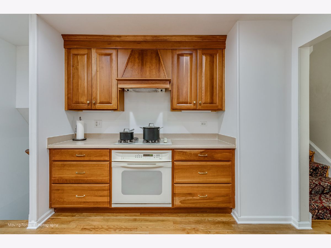
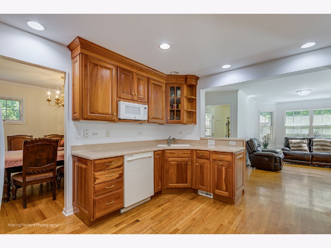
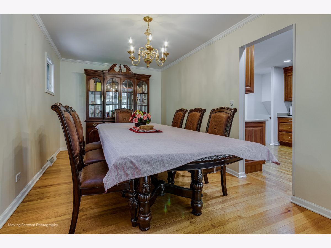
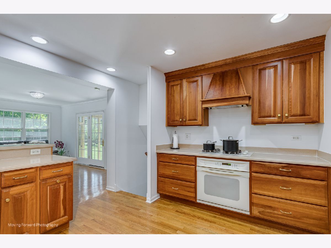
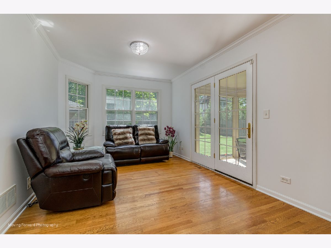
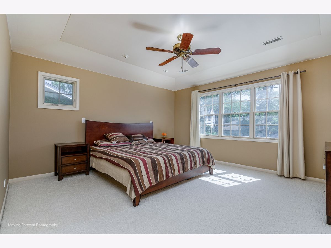
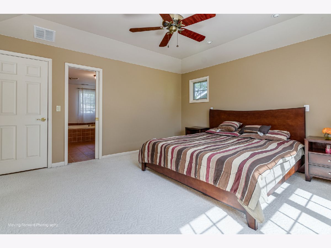
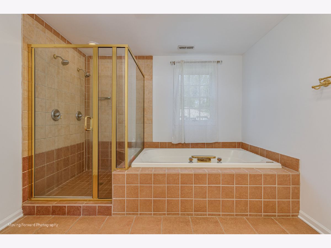
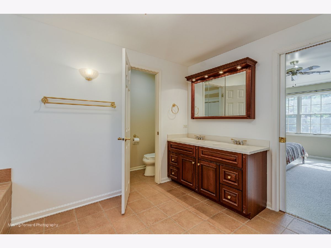
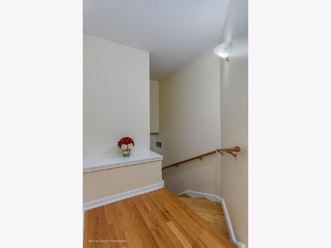
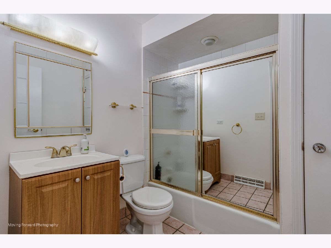
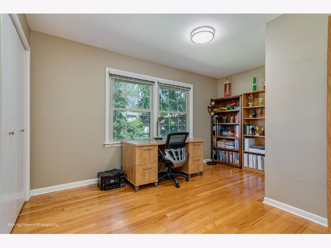
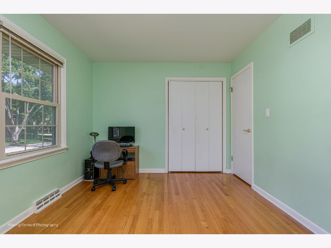
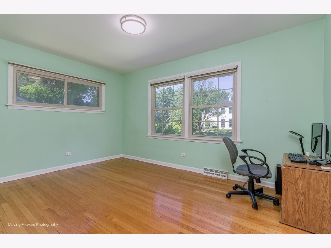
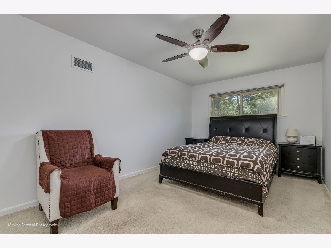
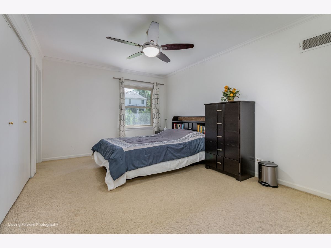
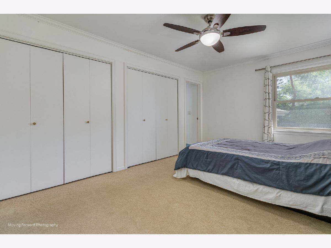
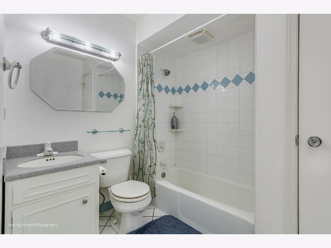
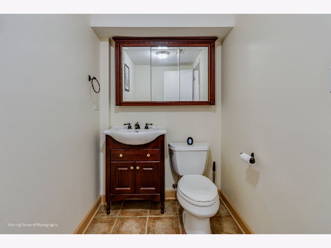
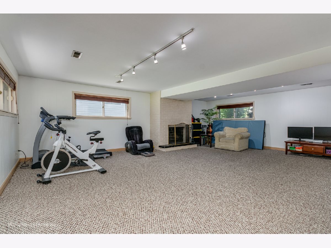
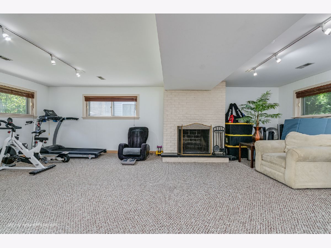
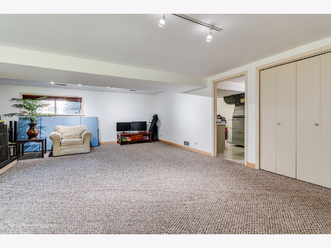
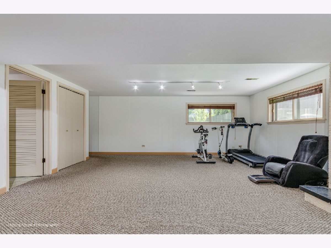
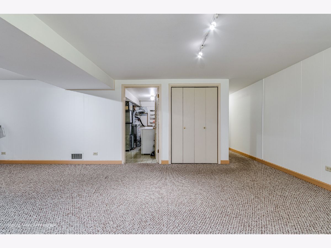
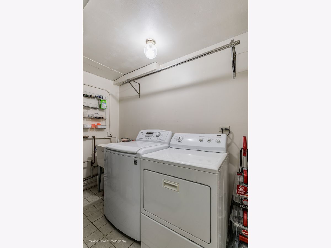
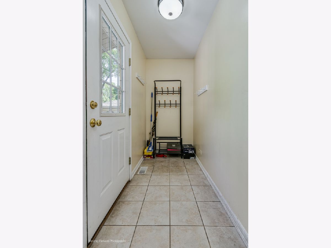
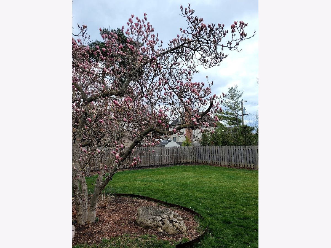
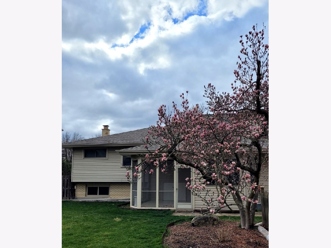
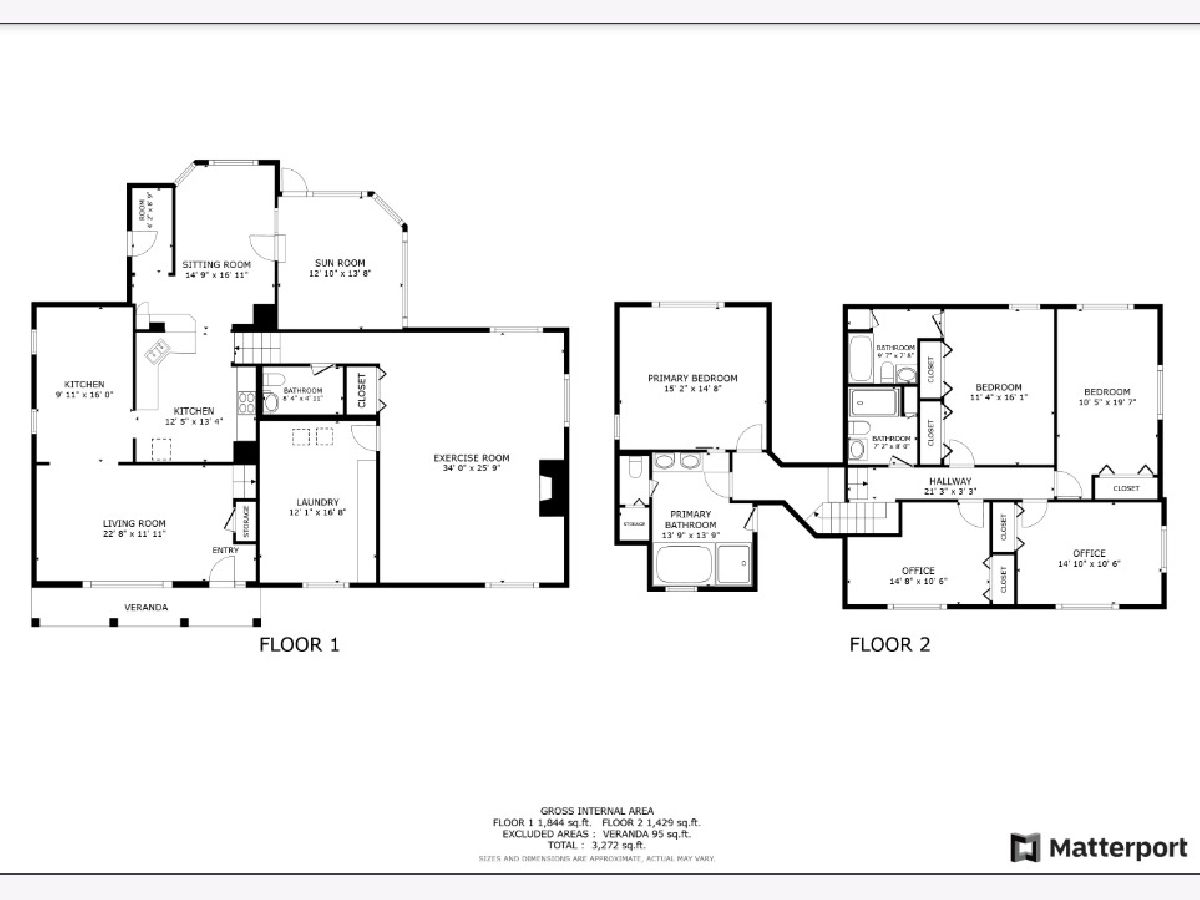
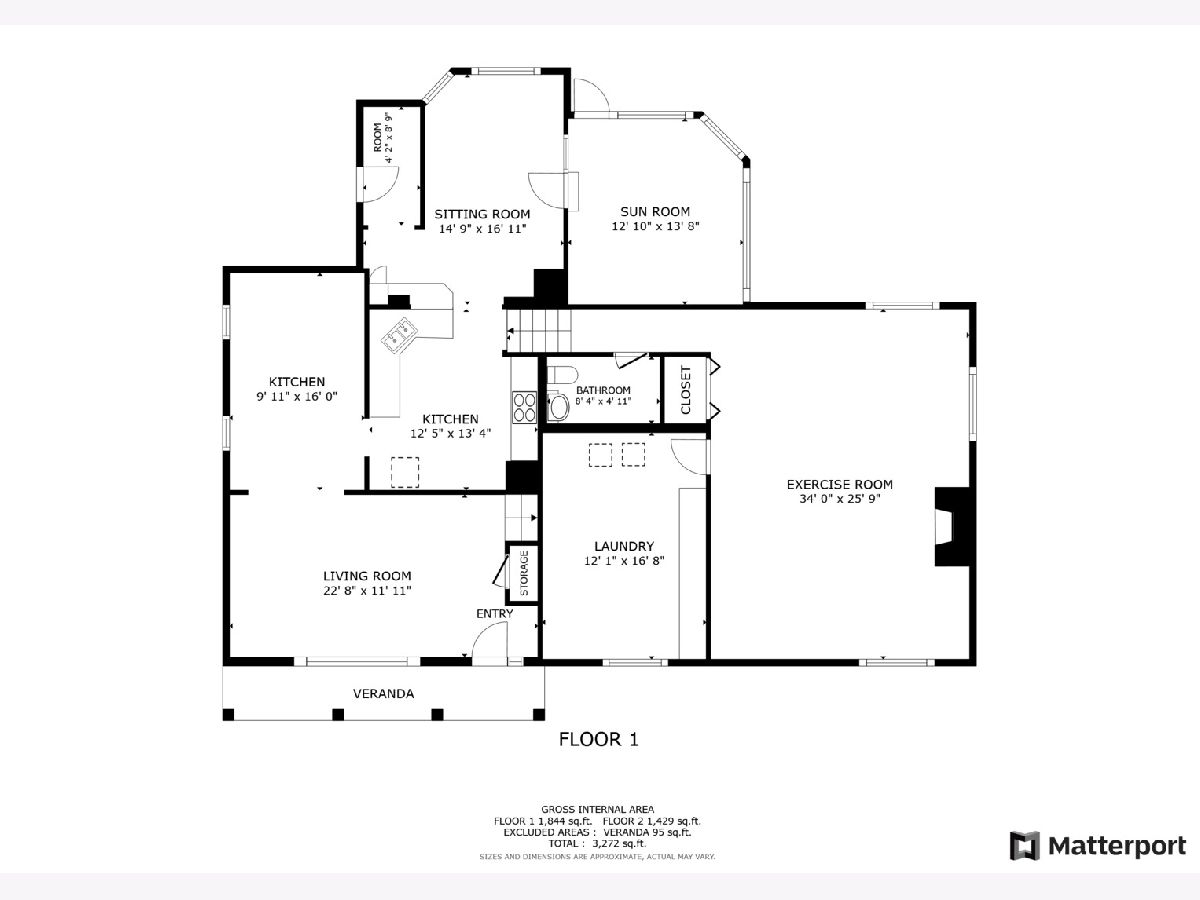
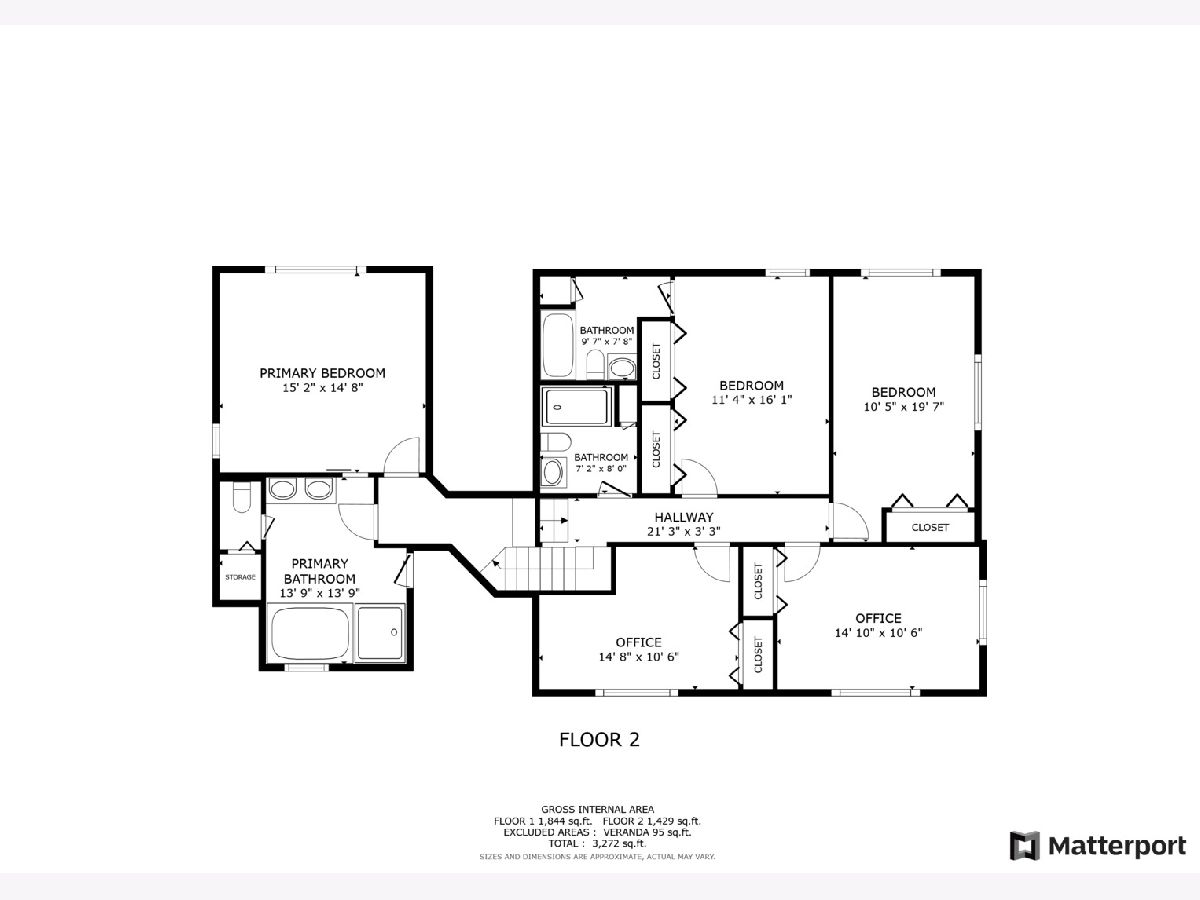
Room Specifics
Total Bedrooms: 5
Bedrooms Above Ground: 5
Bedrooms Below Ground: 0
Dimensions: —
Floor Type: —
Dimensions: —
Floor Type: —
Dimensions: —
Floor Type: —
Dimensions: —
Floor Type: —
Full Bathrooms: 4
Bathroom Amenities: Whirlpool,Separate Shower,Double Sink
Bathroom in Basement: 1
Rooms: —
Basement Description: Finished
Other Specifics
| 2.5 | |
| — | |
| — | |
| — | |
| — | |
| 75 X 140 | |
| — | |
| — | |
| — | |
| — | |
| Not in DB | |
| — | |
| — | |
| — | |
| — |
Tax History
| Year | Property Taxes |
|---|---|
| 2016 | $7,610 |
| 2024 | $10,130 |
Contact Agent
Nearby Similar Homes
Nearby Sold Comparables
Contact Agent
Listing Provided By
ARNI Realty Incorporated








