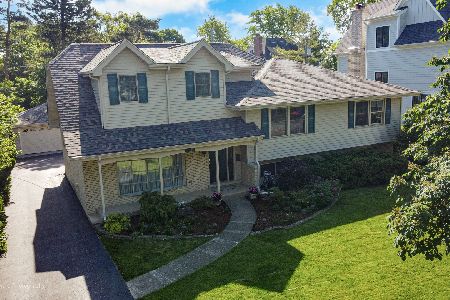903 Bodin Street, Hinsdale, Illinois 60521
$1,067,500
|
Sold
|
|
| Status: | Closed |
| Sqft: | 3,620 |
| Cost/Sqft: | $301 |
| Beds: | 4 |
| Baths: | 5 |
| Year Built: | 1981 |
| Property Taxes: | $21,569 |
| Days On Market: | 1799 |
| Lot Size: | 0,38 |
Description
Imagine this opportunity in coveted location ability to walk to Madison, HMS and Hinsdale Central High School. Oversized lot with no outlet street on the north side allows for a a paved private play area/ basketball court. 4/5 bedrooms,3.2 baths with a first floor principal suite that is wheelchair accessible and the second floor owner's suite also has a brand new bath. Bath #3 on level 2 is also new and boasts a steam shower. The very large kitchen with island opens to the family room with fireplace and the sun room with walls of windows and access to inviting back yard with patio. Huge mud room/laundry accesses the three season room that could be converted to private home office overlooking back yard Many areas for at home working and remote learning. The full basement is equipped with wet bar with lots of seating, many entertaining areas including a home theater, workout room, music room and half bath with ample room to add a bathing fixture easily. A few other notable features: newer engineered hardwood on level two, sitting area/office adjacent to primary bedroom. Outdoor features: sprinkler system"as is" in place but not used in last 10 years, oversized 2+ car attached garage, fenced yard, whole house generator, leaf guard gutters and many other conveniences in this all brick two story family home, Imagine yourself living here...Life is good!!!
Property Specifics
| Single Family | |
| — | |
| Traditional | |
| 1981 | |
| Full | |
| — | |
| No | |
| 0.38 |
| Du Page | |
| — | |
| — / Not Applicable | |
| None | |
| Lake Michigan | |
| Public Sewer | |
| 10994073 | |
| 0911429034 |
Nearby Schools
| NAME: | DISTRICT: | DISTANCE: | |
|---|---|---|---|
|
Grade School
Madison Elementary School |
181 | — | |
|
Middle School
Hinsdale Middle School |
181 | Not in DB | |
|
High School
Hinsdale Central High School |
86 | Not in DB | |
Property History
| DATE: | EVENT: | PRICE: | SOURCE: |
|---|---|---|---|
| 26 May, 2021 | Sold | $1,067,500 | MRED MLS |
| 8 Mar, 2021 | Under contract | $1,089,000 | MRED MLS |
| — | Last price change | $1,125,000 | MRED MLS |
| 12 Feb, 2021 | Listed for sale | $1,125,000 | MRED MLS |
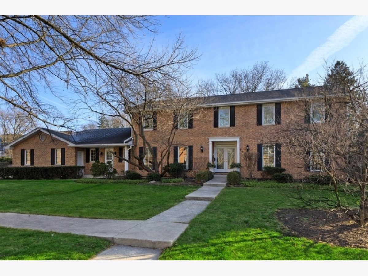
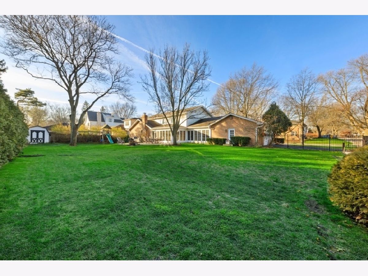
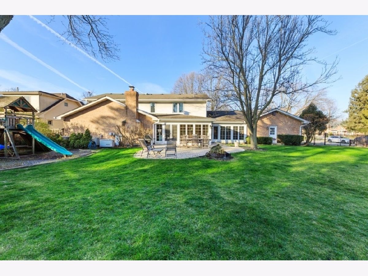
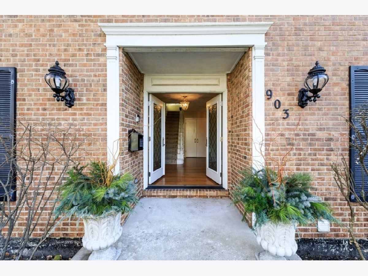
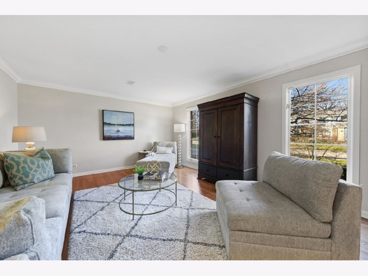
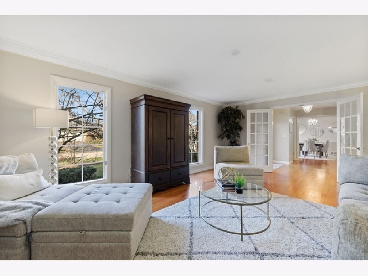
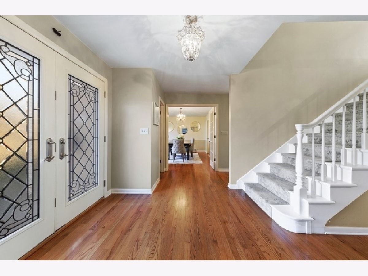
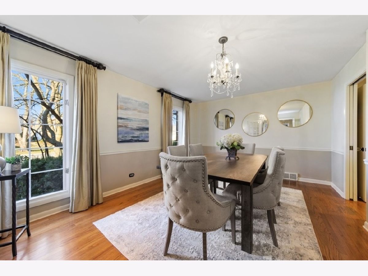
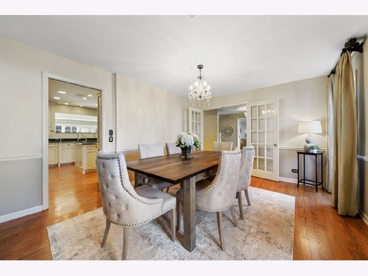
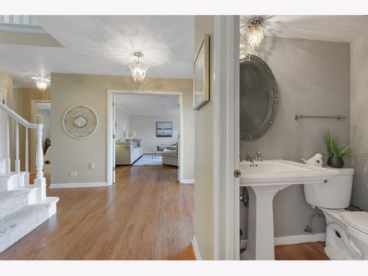
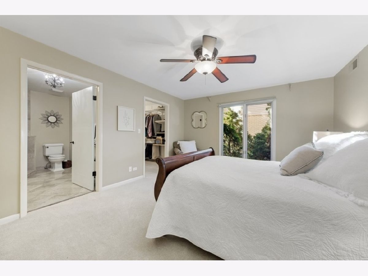
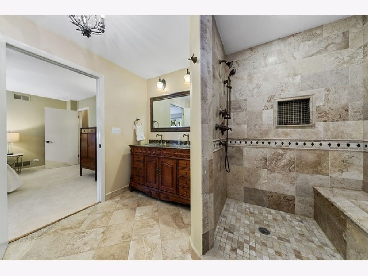
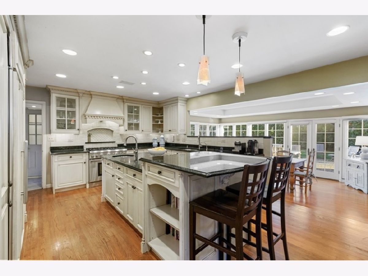
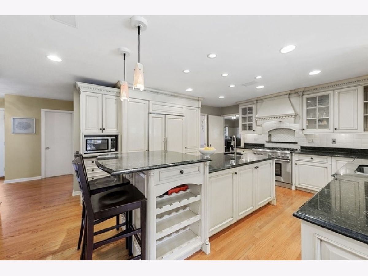
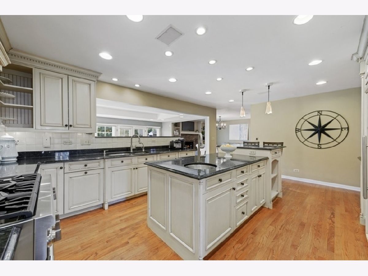
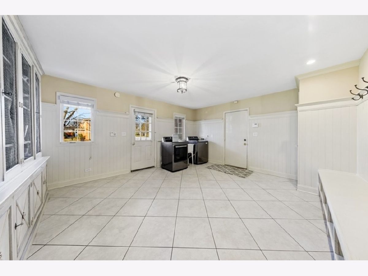
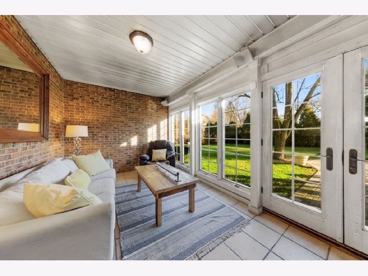
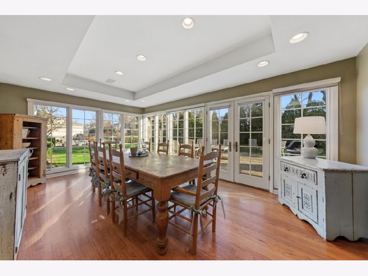
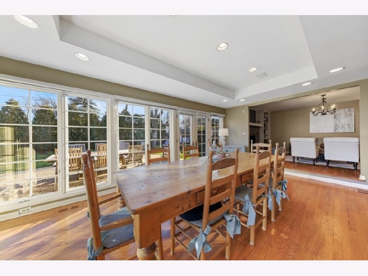
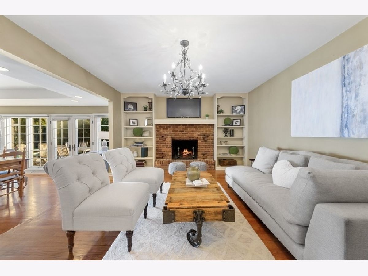
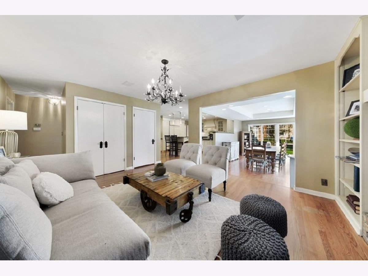
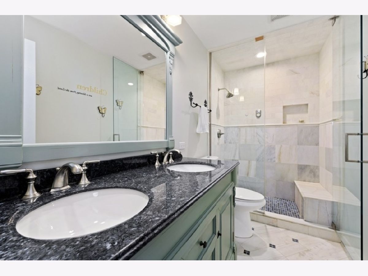
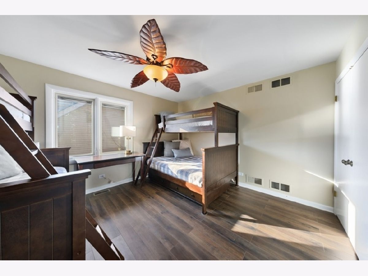
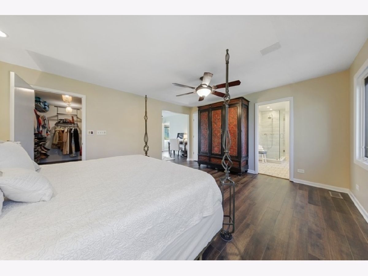
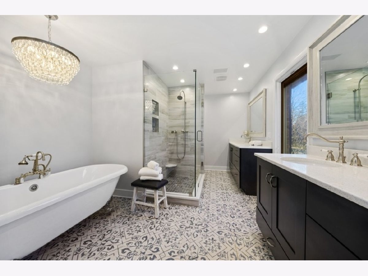
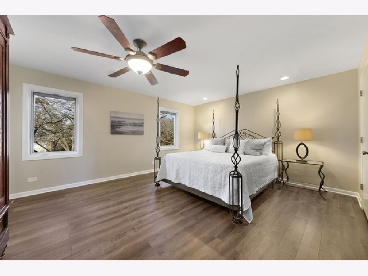
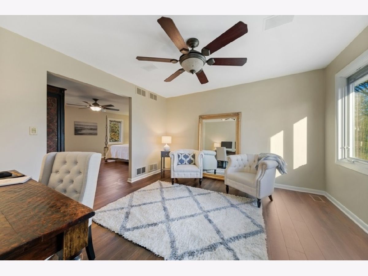
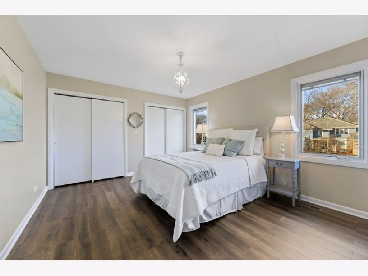
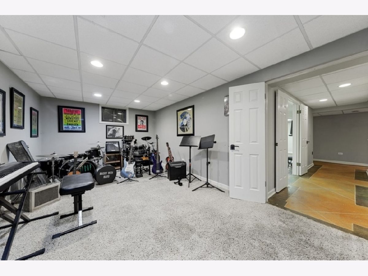
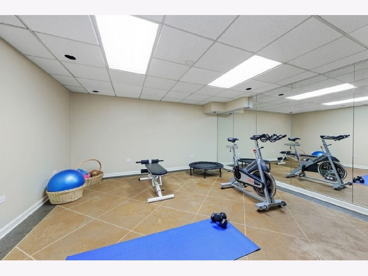
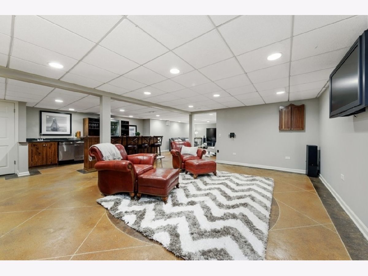
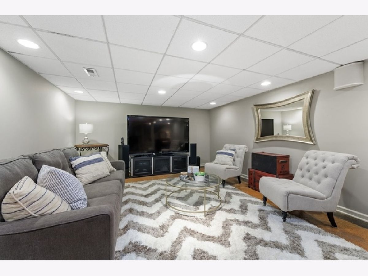
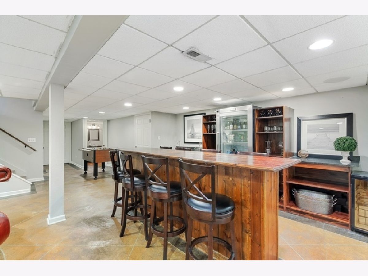
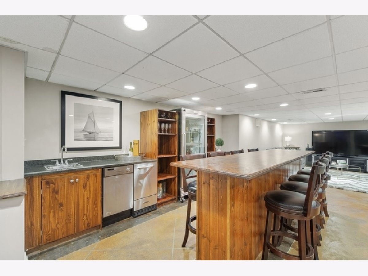
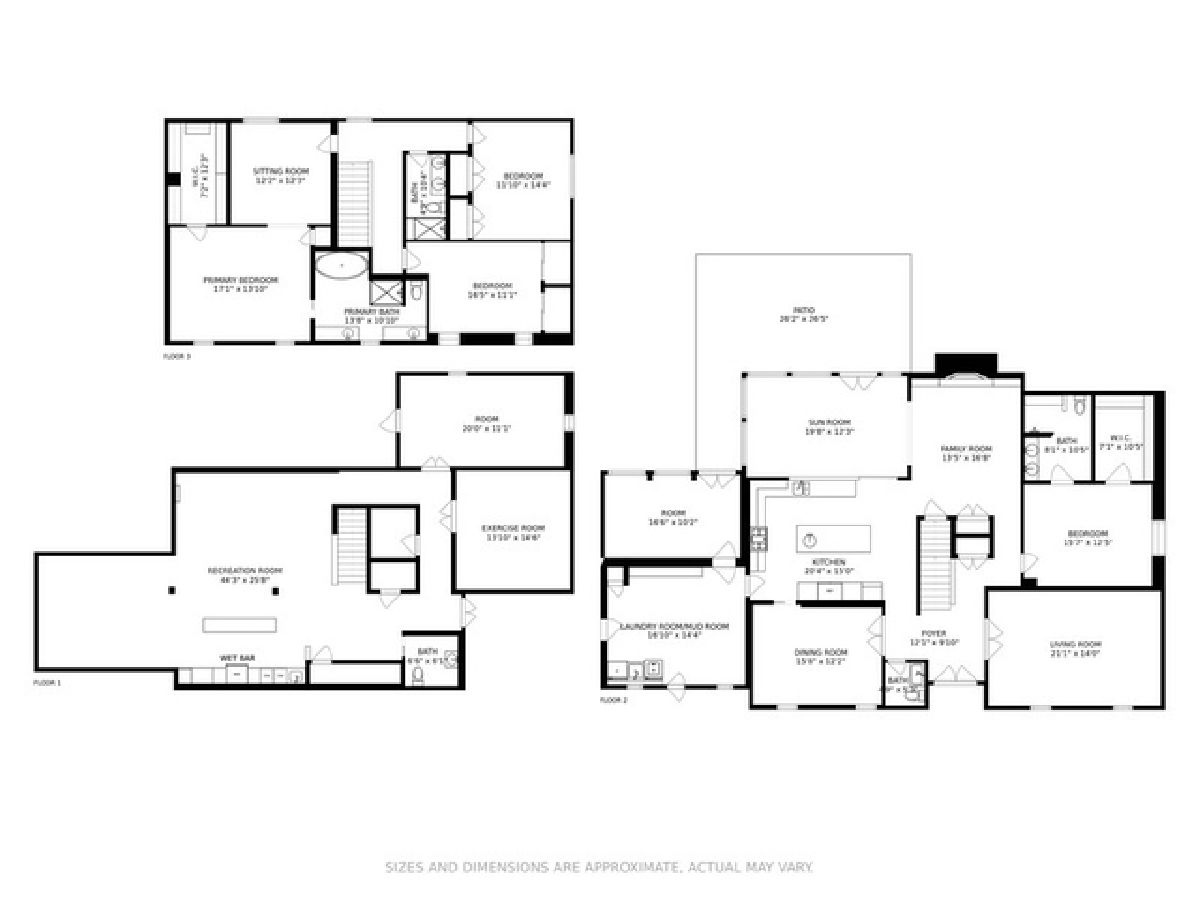
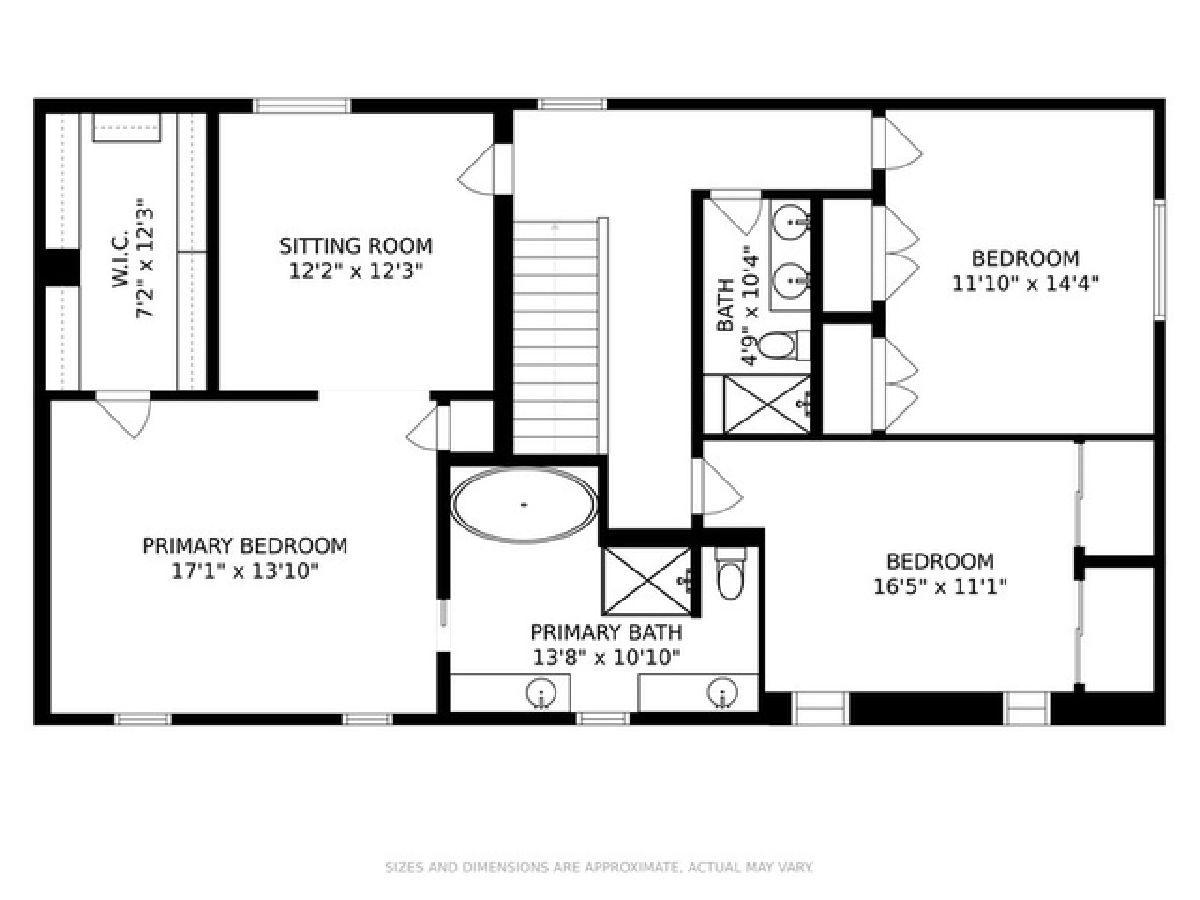
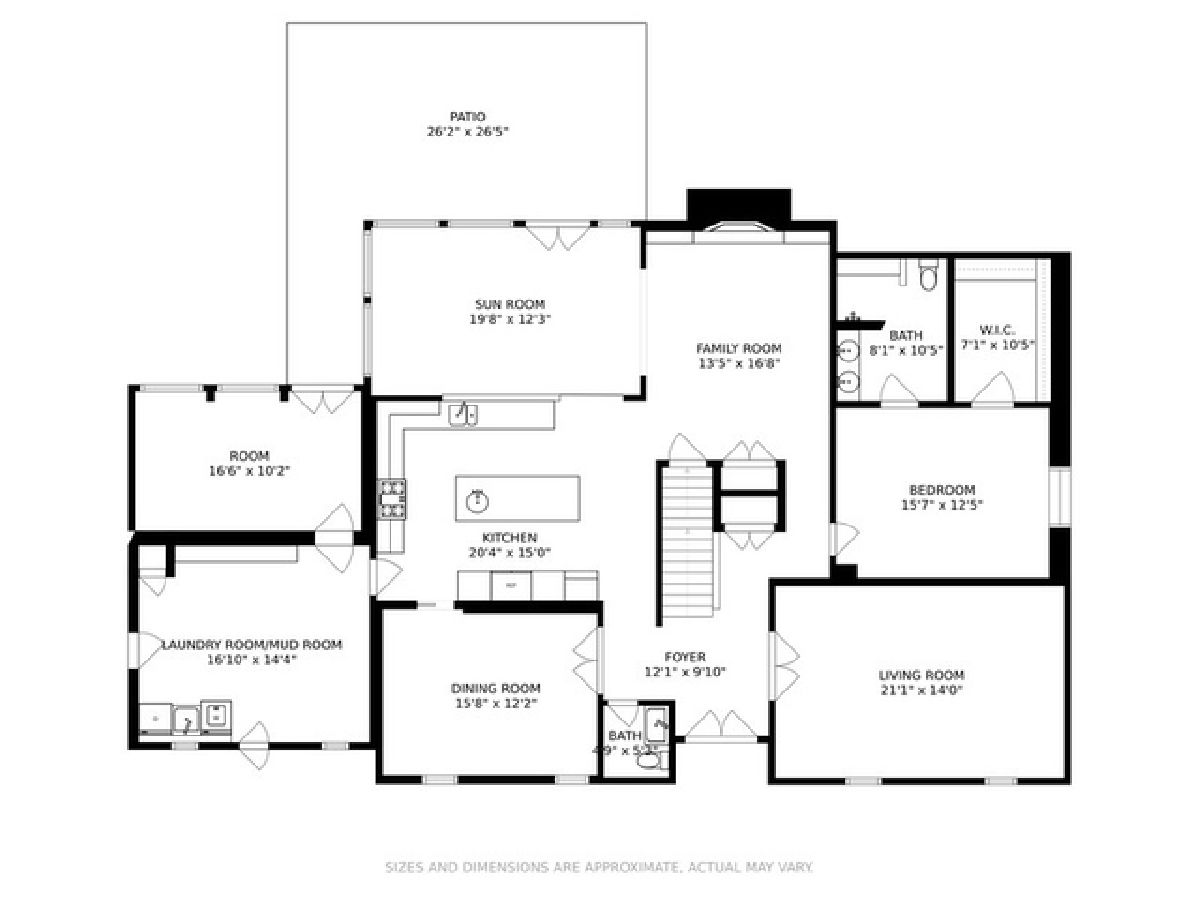
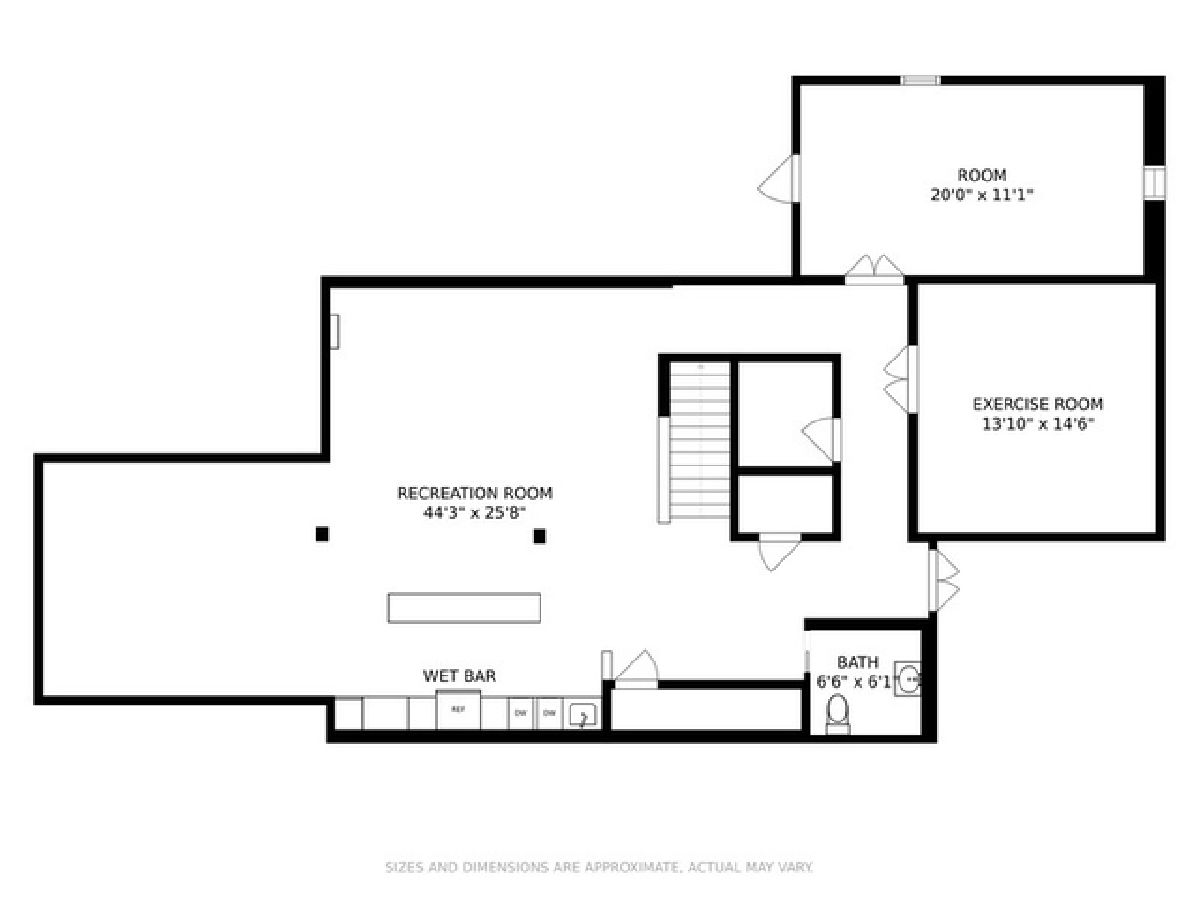
Room Specifics
Total Bedrooms: 4
Bedrooms Above Ground: 4
Bedrooms Below Ground: 0
Dimensions: —
Floor Type: —
Dimensions: —
Floor Type: —
Dimensions: —
Floor Type: —
Full Bathrooms: 5
Bathroom Amenities: Separate Shower,Double Sink
Bathroom in Basement: 1
Rooms: Sun Room,Enclosed Porch,Recreation Room,Exercise Room,Other Room
Basement Description: Finished
Other Specifics
| 2 | |
| — | |
| Asphalt | |
| — | |
| — | |
| 121.5X134.3X94 | |
| — | |
| Full | |
| — | |
| — | |
| Not in DB | |
| — | |
| — | |
| — | |
| Wood Burning |
Tax History
| Year | Property Taxes |
|---|---|
| 2021 | $21,569 |
Contact Agent
Nearby Similar Homes
Nearby Sold Comparables
Contact Agent
Listing Provided By
@properties








