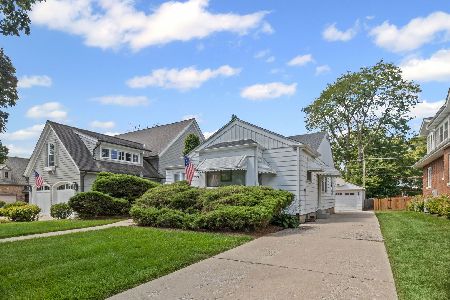919 Chestnut Avenue, Arlington Heights, Illinois 60004
$750,000
|
Sold
|
|
| Status: | Closed |
| Sqft: | 3,197 |
| Cost/Sqft: | $242 |
| Beds: | 5 |
| Baths: | 4 |
| Year Built: | 2001 |
| Property Taxes: | $17,860 |
| Days On Market: | 3097 |
| Lot Size: | 0,21 |
Description
Located in the Historical District & within walking distance to town, the Metra, gourmet dining & entertainment. This unique custom built & designed home by a local artist. A light airy feeling has views from every room. A Feng Shui setting emits both harmony & balance. A lovely chef's kitchen features top of the line stainless steel appliances, Viking range, granite countertops, floating shelving, under counter lighting & a huge island/ butcher block top. Large eating area with French Doors to spacious deck overlooking the backyard. Formal dining room with 2 walls of windows. Family room with corner fireplace. 2nd floor features a lovely master with fireplace/private bath/built in cabinets, free standing tub & double vanities. The 5th bedroom was used as an art studio & has a sky deck overlooking the yard. All secondary bedrooms feature large closets. Unfinished LL stubbed for bath. 3 car tandem garage; zoned heating & air. Freshly painted inside & out. Double fence lot.
Property Specifics
| Single Family | |
| — | |
| Contemporary | |
| 2001 | |
| Full | |
| — | |
| No | |
| 0.21 |
| Cook | |
| — | |
| 0 / Not Applicable | |
| None | |
| Lake Michigan | |
| Sewer-Storm | |
| 09709186 | |
| 03302110060000 |
Nearby Schools
| NAME: | DISTRICT: | DISTANCE: | |
|---|---|---|---|
|
Grade School
Olive-mary Stitt School |
25 | — | |
|
Middle School
Thomas Middle School |
25 | Not in DB | |
|
High School
John Hersey High School |
214 | Not in DB | |
Property History
| DATE: | EVENT: | PRICE: | SOURCE: |
|---|---|---|---|
| 12 Jan, 2018 | Sold | $750,000 | MRED MLS |
| 31 Oct, 2017 | Under contract | $775,000 | MRED MLS |
| — | Last price change | $795,000 | MRED MLS |
| 2 Aug, 2017 | Listed for sale | $795,000 | MRED MLS |
Room Specifics
Total Bedrooms: 5
Bedrooms Above Ground: 5
Bedrooms Below Ground: 0
Dimensions: —
Floor Type: Hardwood
Dimensions: —
Floor Type: Hardwood
Dimensions: —
Floor Type: Hardwood
Dimensions: —
Floor Type: —
Full Bathrooms: 4
Bathroom Amenities: Separate Shower,Garden Tub
Bathroom in Basement: 0
Rooms: Bedroom 5,Foyer,Mud Room
Basement Description: Unfinished
Other Specifics
| 3 | |
| Concrete Perimeter | |
| Concrete | |
| Deck, Patio, Porch, Roof Deck, Storms/Screens | |
| Fenced Yard,Landscaped,Wooded | |
| 75X132 75X132 | |
| — | |
| Full | |
| Hardwood Floors, Second Floor Laundry | |
| Range, Microwave, Dishwasher, Refrigerator, Washer, Dryer, Disposal, Stainless Steel Appliance(s), Built-In Oven, Range Hood | |
| Not in DB | |
| Sidewalks, Street Lights, Street Paved | |
| — | |
| — | |
| Wood Burning, Gas Log, Gas Starter |
Tax History
| Year | Property Taxes |
|---|---|
| 2018 | $17,860 |
Contact Agent
Nearby Similar Homes
Nearby Sold Comparables
Contact Agent
Listing Provided By
Berkshire Hathaway HomeServices KoenigRubloff












