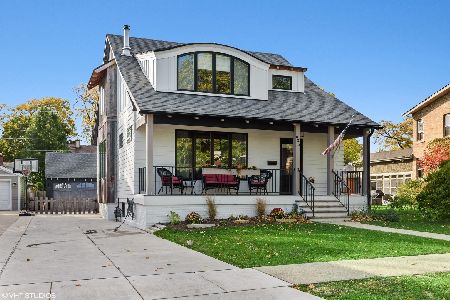933 Chestnut Avenue, Arlington Heights, Illinois 60004
$535,000
|
Sold
|
|
| Status: | Closed |
| Sqft: | 2,358 |
| Cost/Sqft: | $242 |
| Beds: | 4 |
| Baths: | 4 |
| Year Built: | 1930 |
| Property Taxes: | $9,915 |
| Days On Market: | 3437 |
| Lot Size: | 0,00 |
Description
Beautiful home in the heart of the Historic District, recently updated. High-end kitchen with Wolf, Sub-Zero, and Miele appliances. Perfect for entertaining. Newly refinished hardwood floors and new carpet in the fully-finished basement. A great family home near top schools John Hersey, St. Viator, Thomas and Olive-mary stitt. Within walking distance of several parks, award-winning library and the Metra. Vibrant downtown area only a few blocks away with restaurants, shops and theaters. Home warranty included.
Property Specifics
| Single Family | |
| — | |
| Tudor | |
| 1930 | |
| Full | |
| — | |
| No | |
| — |
| Cook | |
| — | |
| 0 / Not Applicable | |
| None | |
| Lake Michigan | |
| Public Sewer | |
| 09316469 | |
| 03302110030000 |
Nearby Schools
| NAME: | DISTRICT: | DISTANCE: | |
|---|---|---|---|
|
Grade School
Olive-mary Stitt School |
25 | — | |
|
Middle School
Thomas Middle School |
25 | Not in DB | |
|
High School
John Hersey High School |
214 | Not in DB | |
Property History
| DATE: | EVENT: | PRICE: | SOURCE: |
|---|---|---|---|
| 28 Nov, 2016 | Sold | $535,000 | MRED MLS |
| 8 Nov, 2016 | Under contract | $570,000 | MRED MLS |
| — | Last price change | $589,000 | MRED MLS |
| 27 Aug, 2016 | Listed for sale | $589,000 | MRED MLS |
| 20 Jul, 2018 | Sold | $515,000 | MRED MLS |
| 4 Jun, 2018 | Under contract | $549,000 | MRED MLS |
| 25 Apr, 2018 | Listed for sale | $549,000 | MRED MLS |
Room Specifics
Total Bedrooms: 4
Bedrooms Above Ground: 4
Bedrooms Below Ground: 0
Dimensions: —
Floor Type: Carpet
Dimensions: —
Floor Type: Hardwood
Dimensions: —
Floor Type: Carpet
Full Bathrooms: 4
Bathroom Amenities: —
Bathroom in Basement: 1
Rooms: Den,Recreation Room,Media Room,Foyer
Basement Description: Finished
Other Specifics
| 3 | |
| Concrete Perimeter | |
| Asphalt | |
| Deck, Storms/Screens | |
| Fenced Yard | |
| 50 X 125 | |
| — | |
| Full | |
| Hardwood Floors, First Floor Full Bath | |
| Range, Microwave, Dishwasher, High End Refrigerator, Bar Fridge, Washer, Dryer, Disposal, Stainless Steel Appliance(s) | |
| Not in DB | |
| Street Lights, Street Paved | |
| — | |
| — | |
| — |
Tax History
| Year | Property Taxes |
|---|---|
| 2016 | $9,915 |
| 2018 | $12,353 |
Contact Agent
Nearby Similar Homes
Nearby Sold Comparables
Contact Agent
Listing Provided By
Berkshire Hathaway HomeServices Starck Real Estate










