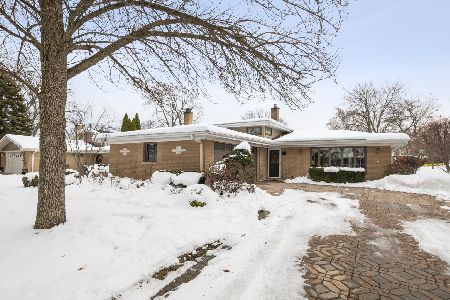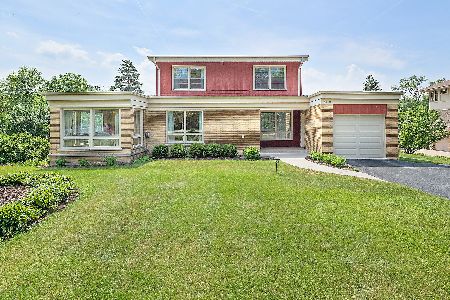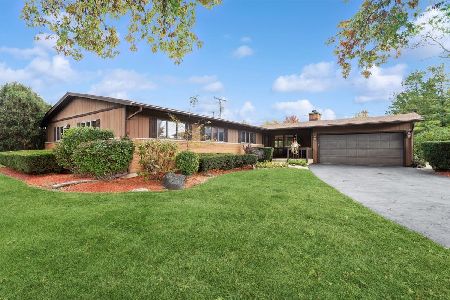919 Country Club Drive, La Grange, Illinois 60525
$990,000
|
Sold
|
|
| Status: | Closed |
| Sqft: | 4,682 |
| Cost/Sqft: | $233 |
| Beds: | 5 |
| Baths: | 6 |
| Year Built: | 2002 |
| Property Taxes: | $28,245 |
| Days On Market: | 2431 |
| Lot Size: | 0,56 |
Description
Extraordinary Design & Detail are sure to impress! Spectacular home built in 2002 showcasing incredible architectural detail, style & function. This home has all the amenities that you are looking for! It is situated on an expansive & gorgeous lot with fabulous views overlooking the LaGrange Country Club golf course. Spacious Open Floor Plan is perfect for Everyday Living & Entertainment at its Best! This custom home has beautiful millwork, hardwood floors, abundance of natural light & volume ceilings. Stunning Family Room with floor to ceiling windows, custom FP, several French Doors lead to your wrap around paver patio. Chef's Kitchen with custom cabinetry, Center Island, inviting FP. First Floor luxe Master Suite with his & her closets & remodeled spa like bath. Versatile 2nd floor has 3 generous size BRS, 2 full BTHS & spacious Loft. Walk out lower level includes Rec Room, Gym area, Media Room 5th BR, full BTH, door to attached 3 car garage & LL paver patio. Exceptional Home!
Property Specifics
| Single Family | |
| — | |
| Prairie | |
| 2002 | |
| Full | |
| — | |
| No | |
| 0.56 |
| Cook | |
| — | |
| 0 / Not Applicable | |
| None | |
| Lake Michigan | |
| Public Sewer | |
| 10393407 | |
| 18084080260000 |
Nearby Schools
| NAME: | DISTRICT: | DISTANCE: | |
|---|---|---|---|
|
Grade School
Highlands Elementary School |
106 | — | |
|
Middle School
Highlands Middle School |
106 | Not in DB | |
|
High School
Lyons Twp High School |
204 | Not in DB | |
Property History
| DATE: | EVENT: | PRICE: | SOURCE: |
|---|---|---|---|
| 21 Oct, 2019 | Sold | $990,000 | MRED MLS |
| 7 Sep, 2019 | Under contract | $1,089,000 | MRED MLS |
| 27 May, 2019 | Listed for sale | $1,089,000 | MRED MLS |
Room Specifics
Total Bedrooms: 5
Bedrooms Above Ground: 5
Bedrooms Below Ground: 0
Dimensions: —
Floor Type: Hardwood
Dimensions: —
Floor Type: Hardwood
Dimensions: —
Floor Type: Hardwood
Dimensions: —
Floor Type: —
Full Bathrooms: 6
Bathroom Amenities: Separate Shower,Double Sink,Full Body Spray Shower,Soaking Tub
Bathroom in Basement: 1
Rooms: Bedroom 5,Loft,Recreation Room,Exercise Room,Media Room,Foyer,Utility Room-Lower Level
Basement Description: Finished,Exterior Access
Other Specifics
| 3 | |
| — | |
| — | |
| Brick Paver Patio, Storms/Screens | |
| Golf Course Lot,Landscaped | |
| 101X230X157X21X57X198 | |
| — | |
| Full | |
| Vaulted/Cathedral Ceilings, Hardwood Floors, First Floor Bedroom, In-Law Arrangement, First Floor Laundry, First Floor Full Bath | |
| Double Oven, Microwave, Dishwasher, Refrigerator, Washer, Dryer, Disposal, Cooktop, Range Hood | |
| Not in DB | |
| Street Lights, Street Paved | |
| — | |
| — | |
| Wood Burning, Gas Starter |
Tax History
| Year | Property Taxes |
|---|---|
| 2019 | $28,245 |
Contact Agent
Nearby Similar Homes
Nearby Sold Comparables
Contact Agent
Listing Provided By
Smothers Realty Group










