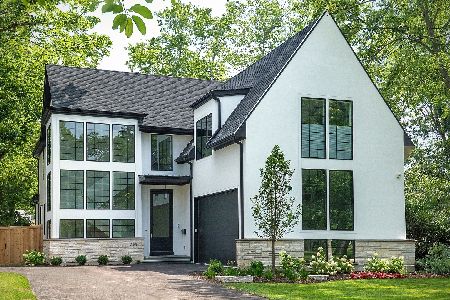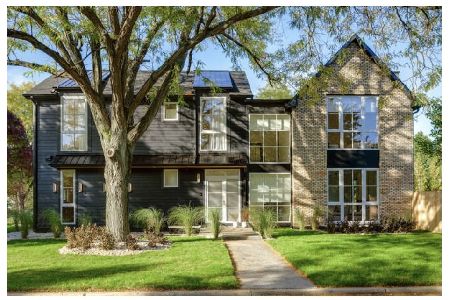919 Forestway Drive, Glencoe, Illinois 60022
$660,000
|
Sold
|
|
| Status: | Closed |
| Sqft: | 0 |
| Cost/Sqft: | — |
| Beds: | 3 |
| Baths: | 3 |
| Year Built: | 1952 |
| Property Taxes: | $8,896 |
| Days On Market: | 1629 |
| Lot Size: | 0,26 |
Description
Wonderful opportunity - mid century custom ranch on a corner lot with expansive property, fenced and professionally landscaped. A brick walkway leads to a Terrazzo floor entry, opening to a perfect floor plan boasting gracious rooms, an updated eat-in kitchen featuring quartz counters and stainless appliances, newer hall bath and finished lower level with full bath. A 2.1 car attached garage opens to a mud/laundry room. Updated mechanicals and roof. An ideal location with easy access to transportation, schools, parks, Chicago Botanic Gardens, shops and dining-a lovely place to call home!
Property Specifics
| Single Family | |
| — | |
| Ranch | |
| 1952 | |
| Full | |
| — | |
| No | |
| 0.26 |
| Cook | |
| — | |
| 0 / Not Applicable | |
| None | |
| Lake Michigan | |
| Public Sewer | |
| 11173860 | |
| 04122010220000 |
Nearby Schools
| NAME: | DISTRICT: | DISTANCE: | |
|---|---|---|---|
|
Grade School
South Elementary School |
35 | — | |
|
Middle School
Central School |
35 | Not in DB | |
|
High School
New Trier Twp H.s. Northfield/wi |
203 | Not in DB | |
|
Alternate Elementary School
West School |
— | Not in DB | |
Property History
| DATE: | EVENT: | PRICE: | SOURCE: |
|---|---|---|---|
| 29 May, 2007 | Sold | $625,000 | MRED MLS |
| 11 Apr, 2007 | Under contract | $649,000 | MRED MLS |
| — | Last price change | $699,000 | MRED MLS |
| 4 Dec, 2006 | Listed for sale | $699,000 | MRED MLS |
| 16 Nov, 2021 | Sold | $660,000 | MRED MLS |
| 28 Sep, 2021 | Under contract | $729,000 | MRED MLS |
| — | Last price change | $769,000 | MRED MLS |
| 5 Aug, 2021 | Listed for sale | $799,000 | MRED MLS |
| 20 Mar, 2023 | Sold | $2,490,000 | MRED MLS |
| 18 Feb, 2023 | Under contract | $2,490,000 | MRED MLS |
| 6 Feb, 2023 | Listed for sale | $2,490,000 | MRED MLS |















Room Specifics
Total Bedrooms: 3
Bedrooms Above Ground: 3
Bedrooms Below Ground: 0
Dimensions: —
Floor Type: —
Dimensions: —
Floor Type: —
Full Bathrooms: 3
Bathroom Amenities: —
Bathroom in Basement: 1
Rooms: Breakfast Room,Office,Recreation Room,Play Room,Utility Room-Lower Level
Basement Description: Finished
Other Specifics
| 2 | |
| — | |
| — | |
| Patio | |
| Corner Lot | |
| 155 X 72 | |
| — | |
| Full | |
| Hardwood Floors, First Floor Bedroom, First Floor Laundry, First Floor Full Bath, Built-in Features, Separate Dining Room | |
| Range, Dishwasher, Refrigerator, Washer, Dryer, Disposal | |
| Not in DB | |
| — | |
| — | |
| — | |
| — |
Tax History
| Year | Property Taxes |
|---|---|
| 2007 | $5,011 |
| 2021 | $8,896 |
Contact Agent
Nearby Similar Homes
Nearby Sold Comparables
Contact Agent
Listing Provided By
Compass










