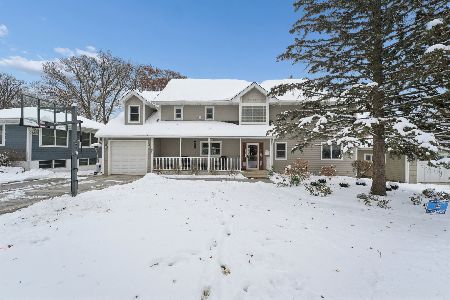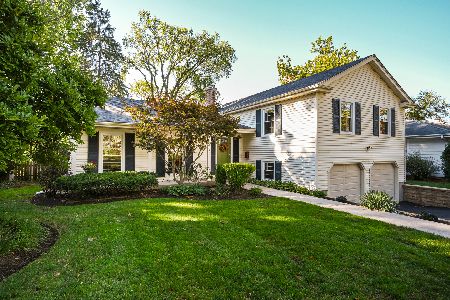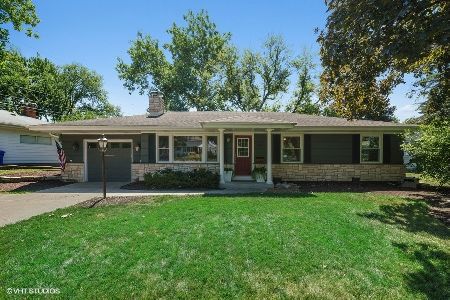919 Oxford Road, Glen Ellyn, Illinois 60137
$473,000
|
Sold
|
|
| Status: | Closed |
| Sqft: | 1,713 |
| Cost/Sqft: | $233 |
| Beds: | 3 |
| Baths: | 3 |
| Year Built: | 1954 |
| Property Taxes: | $9,434 |
| Days On Market: | 220 |
| Lot Size: | 0,26 |
Description
*Multiple offers received, highest & best due Saturday 6pm* Welcome to this charming Ranch home located on a tree-lined street in a beautiful Glen Ellyn neighborhood. Nice curb appeal. Gleaming original hardwood floors and abundant windows enhance this home's warmth and character. Traditional floorplan features 3 bedrooms, full bathroom plus a powder room on the main floor, along with an oversized living room w/fireplace that leads out to an impressive screened porch via an adorable dutch door. This extra space overlooks a large and picturesque fenced backyard w/shed and offers great gardening opportunities. The kitchen features an eat-in area for added flexibility. The partially finished basement provides a variety of options, including a 4th bedroom (or office, gym area) and full bath, along with a large family room, laundry room, workshop and tons of storage capacity. Extra long garage accesses the kitchen and screened porch. Furnace & AC 2019, HWH 2015. Near the Glen Ellyn park district and Ben Franklin school, this is a well maintained home but is being sold "As Is".
Property Specifics
| Single Family | |
| — | |
| — | |
| 1954 | |
| — | |
| — | |
| No | |
| 0.26 |
| — | |
| — | |
| — / Not Applicable | |
| — | |
| — | |
| — | |
| 12379536 | |
| 0513121003 |
Nearby Schools
| NAME: | DISTRICT: | DISTANCE: | |
|---|---|---|---|
|
Grade School
Ben Franklin Elementary School |
41 | — | |
|
Middle School
Hadley Junior High School |
41 | Not in DB | |
|
High School
Glenbard West High School |
87 | Not in DB | |
Property History
| DATE: | EVENT: | PRICE: | SOURCE: |
|---|---|---|---|
| 11 Jul, 2025 | Sold | $473,000 | MRED MLS |
| 15 Jun, 2025 | Under contract | $399,000 | MRED MLS |
| 12 Jun, 2025 | Listed for sale | $399,000 | MRED MLS |
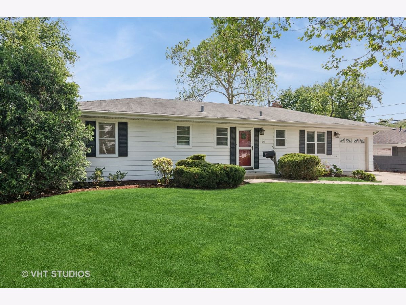
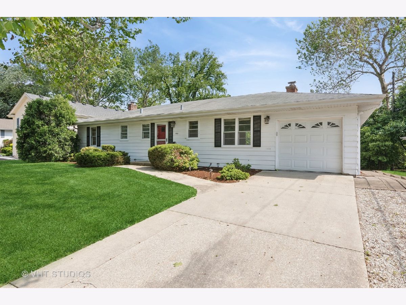
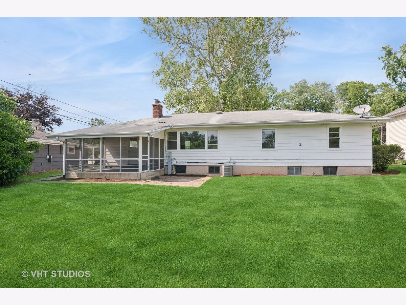
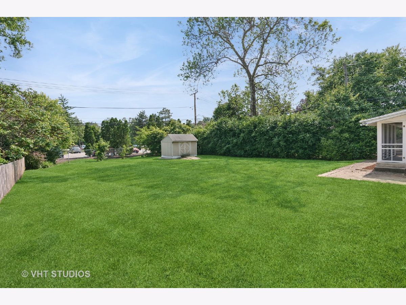
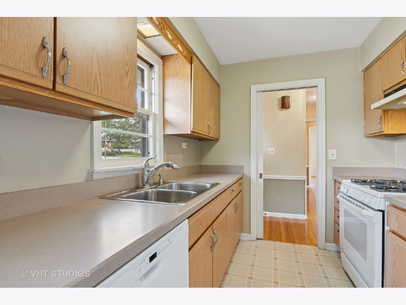
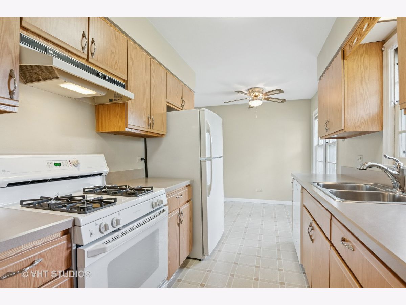
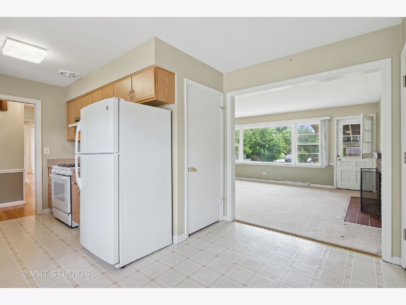
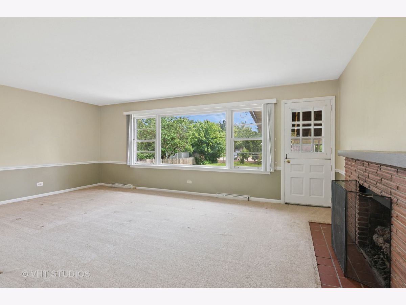
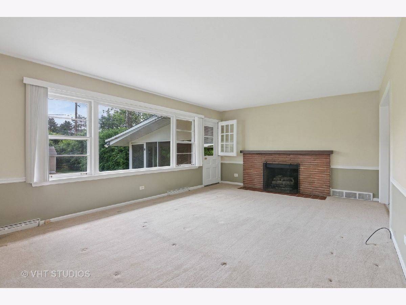
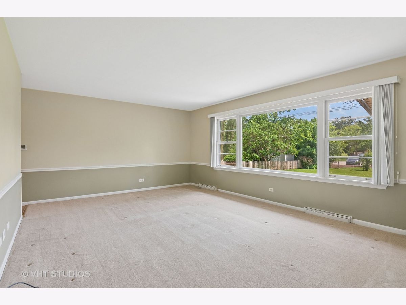
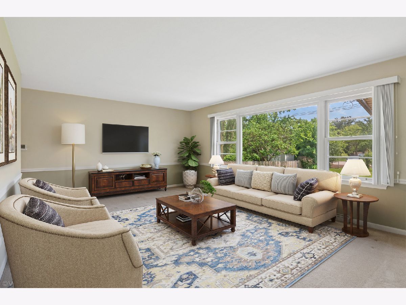
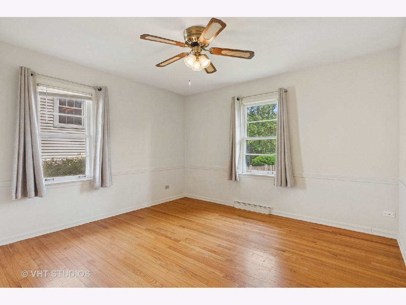
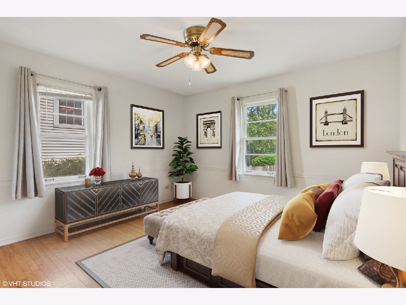
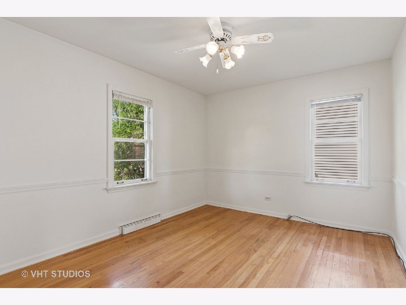
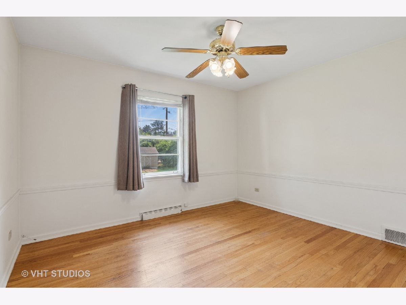
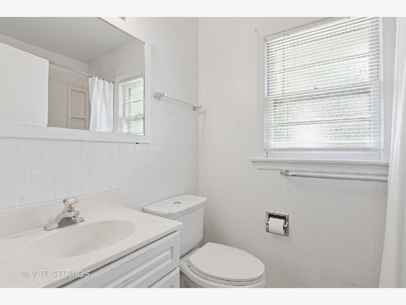
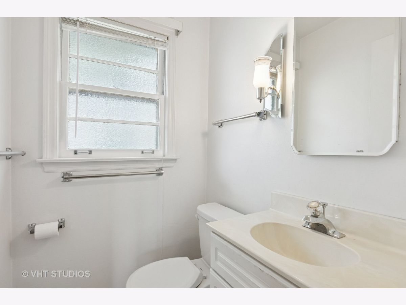
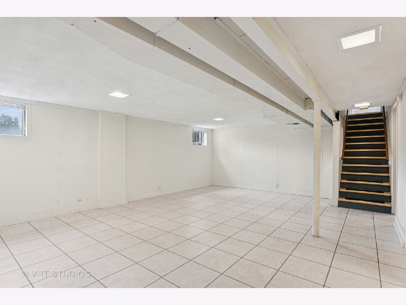
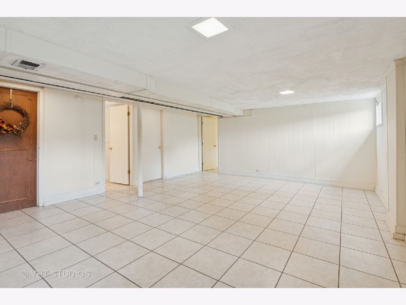
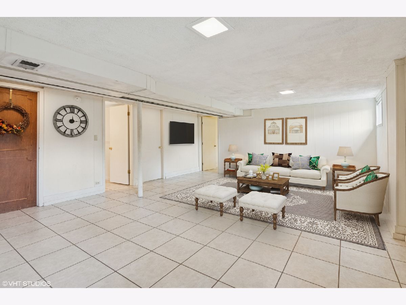
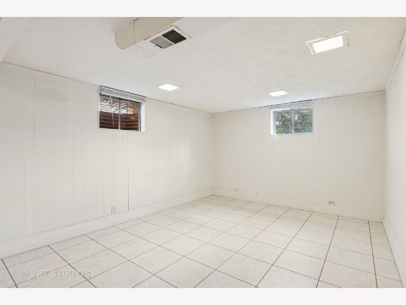
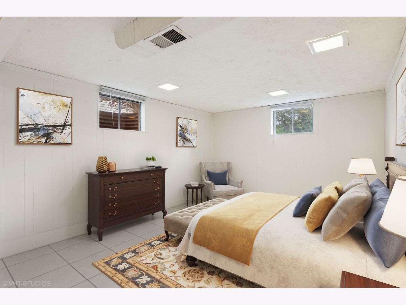
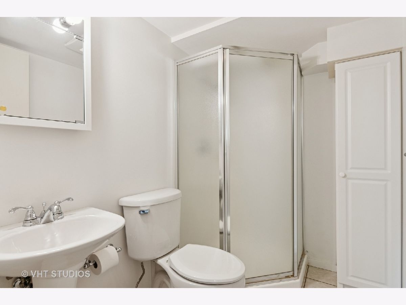
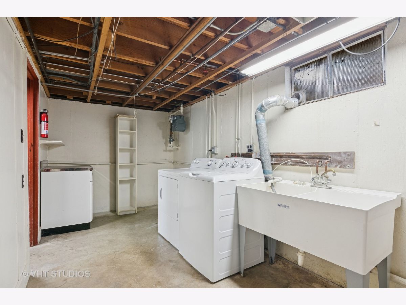
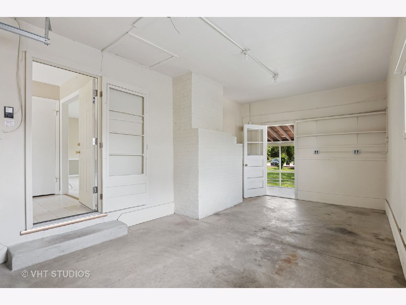
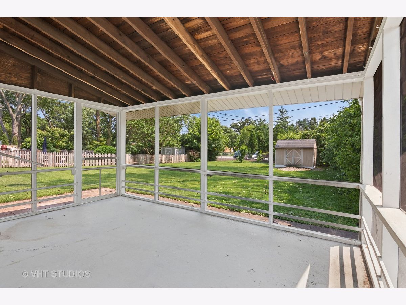
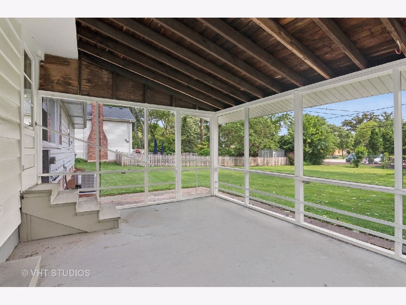
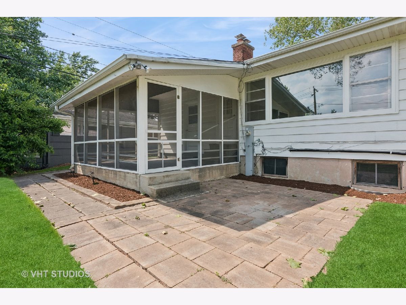
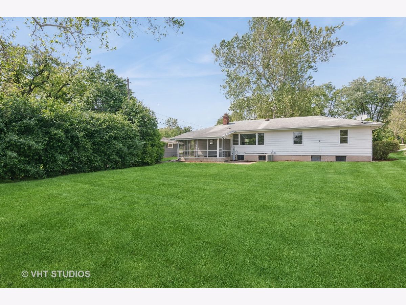
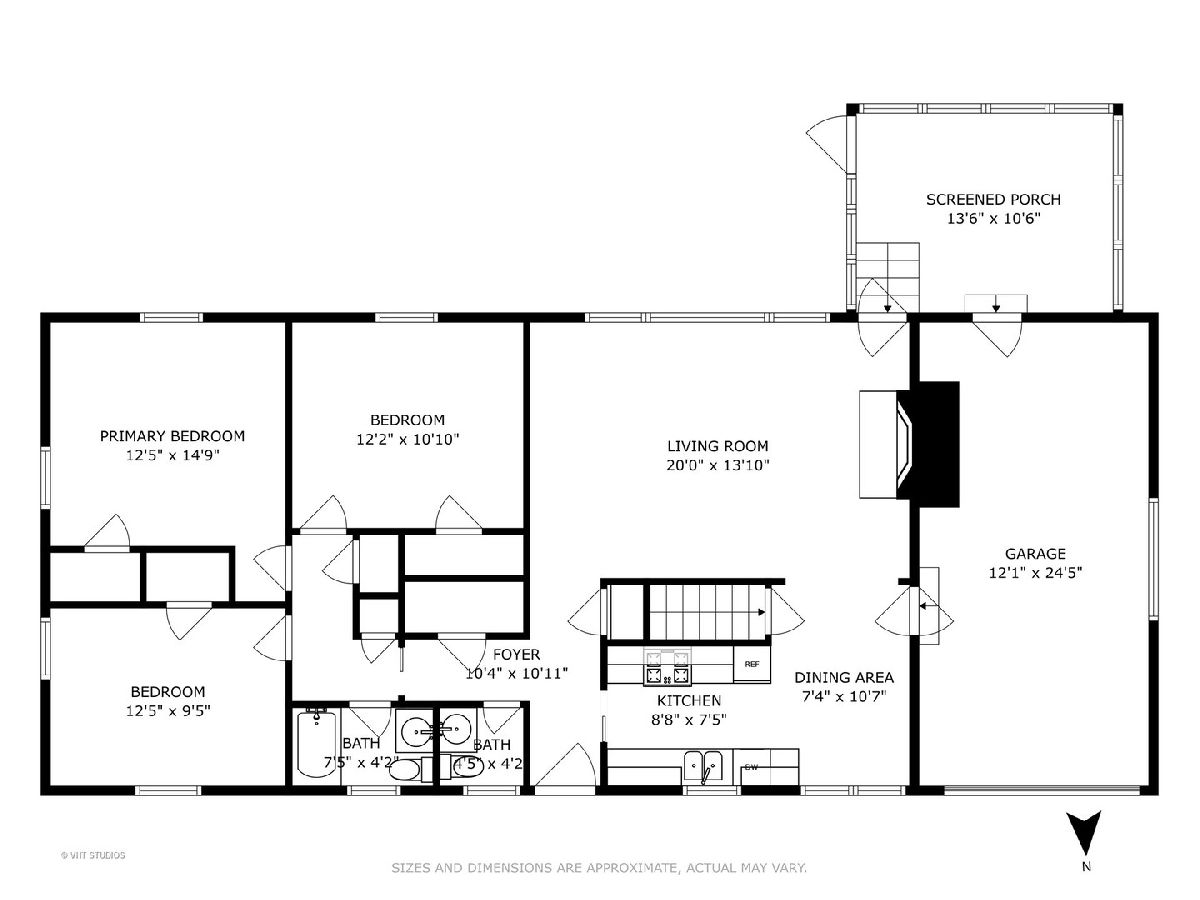
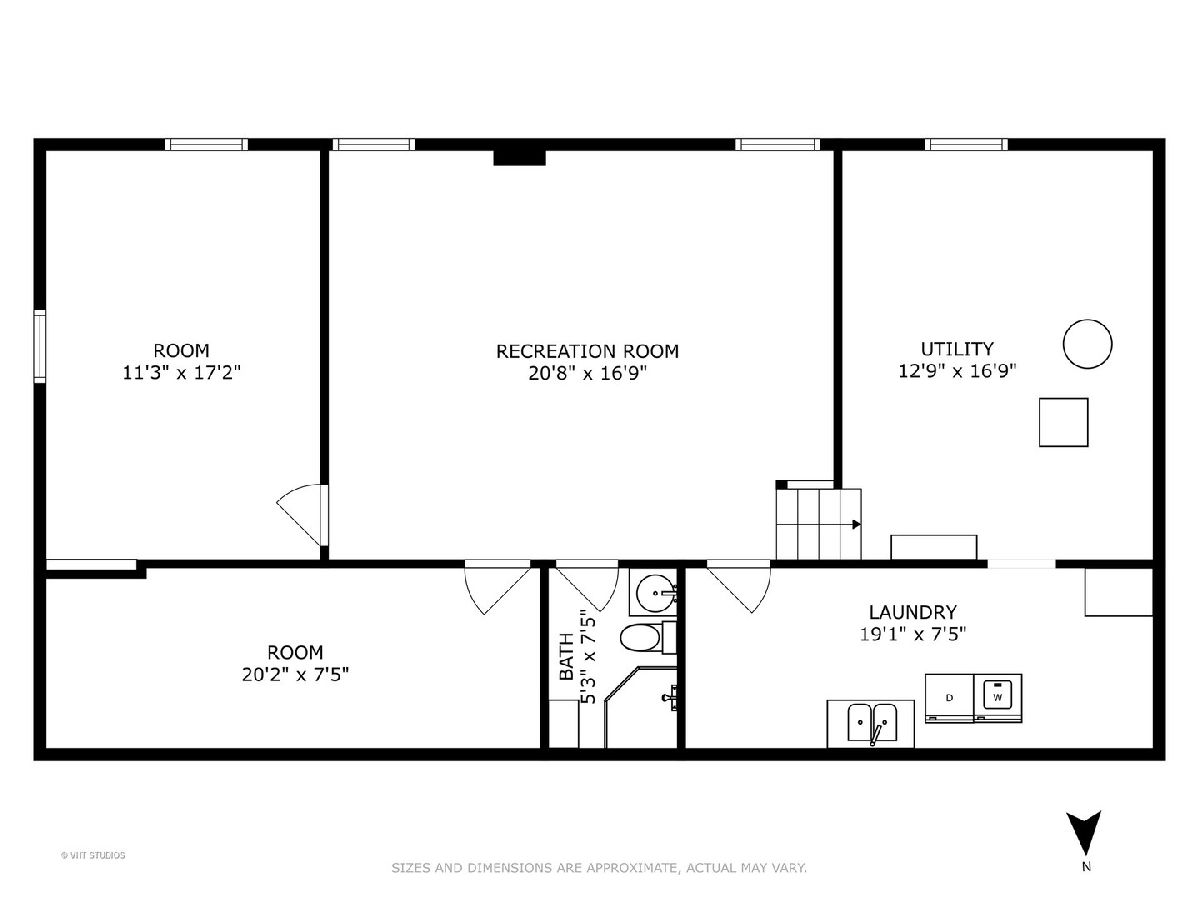
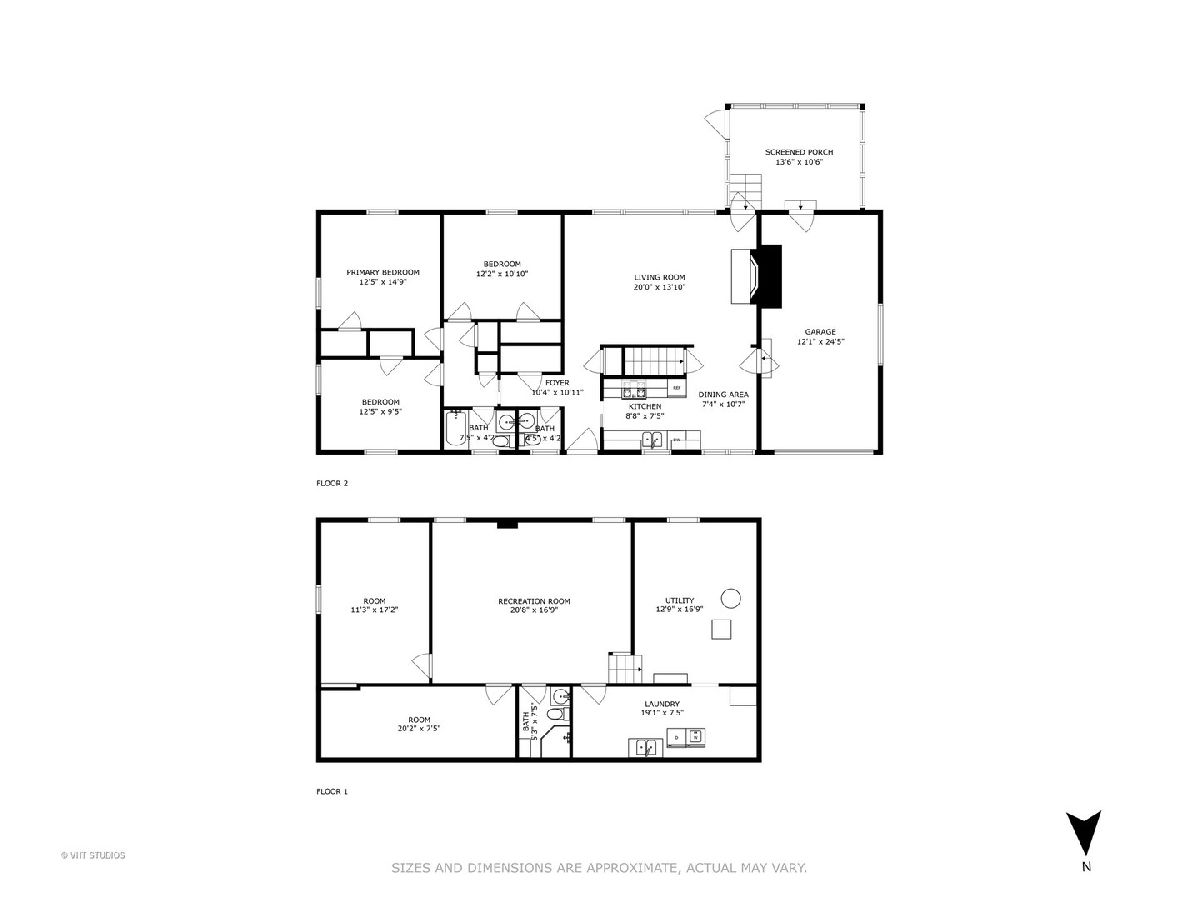
Room Specifics
Total Bedrooms: 4
Bedrooms Above Ground: 3
Bedrooms Below Ground: 1
Dimensions: —
Floor Type: —
Dimensions: —
Floor Type: —
Dimensions: —
Floor Type: —
Full Bathrooms: 3
Bathroom Amenities: —
Bathroom in Basement: 1
Rooms: —
Basement Description: —
Other Specifics
| 1 | |
| — | |
| — | |
| — | |
| — | |
| 70X165 | |
| — | |
| — | |
| — | |
| — | |
| Not in DB | |
| — | |
| — | |
| — | |
| — |
Tax History
| Year | Property Taxes |
|---|---|
| 2025 | $9,434 |
Contact Agent
Nearby Similar Homes
Nearby Sold Comparables
Contact Agent
Listing Provided By
Baird & Warner



