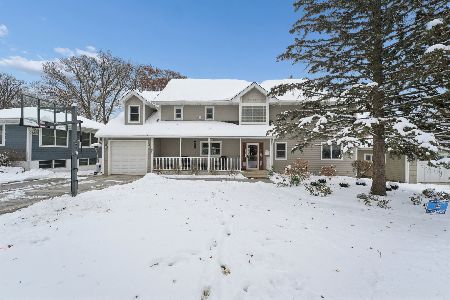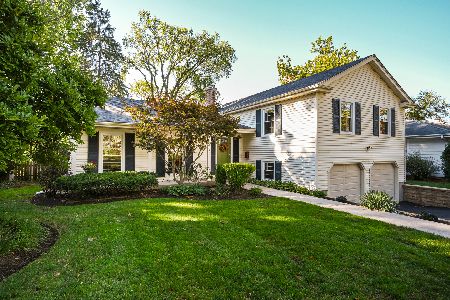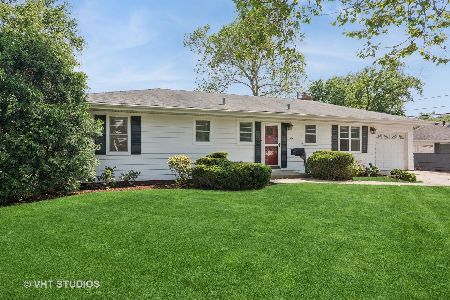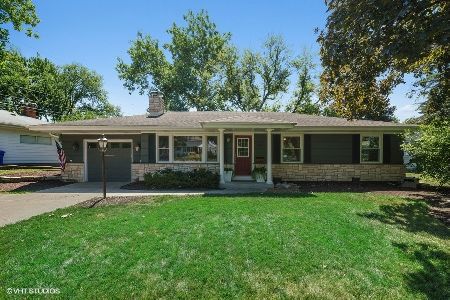923 Oxford Road, Glen Ellyn, Illinois 60137
$360,000
|
Sold
|
|
| Status: | Closed |
| Sqft: | 2,023 |
| Cost/Sqft: | $187 |
| Beds: | 4 |
| Baths: | 3 |
| Year Built: | 1969 |
| Property Taxes: | $9,779 |
| Days On Market: | 2860 |
| Lot Size: | 0,00 |
Description
Create instant sweat equity by doing some minor updates in this well built Faganel 4 bedroom 2.5 bath home with gorgeous yard. Bring your decorating ideas. Comps well into the $500's. Brand new roof 2018 with 10 year transferable warranty. Newer hard wood floors in living room & Dining room. Large eat in kitchen. Master bedroom with hardwood floors and Private bath. Stone fireplace in Family room with walk out basement. Brand new garage doors. Lovely neighborhood adjacent to Spring Avenue Recreation Center and dog park. Walk or bike to town and enjoy all Glen Ellyn has to offer. Minutes away to premier shopping, Dining, Lake Ellyn & Prairie path. Award wining Ben Franklin Elementary school.
Property Specifics
| Single Family | |
| — | |
| Bi-Level | |
| 1969 | |
| Walkout | |
| — | |
| No | |
| — |
| Du Page | |
| — | |
| 0 / Not Applicable | |
| None | |
| Lake Michigan,Public | |
| Public Sewer | |
| 09888590 | |
| 0513121004 |
Nearby Schools
| NAME: | DISTRICT: | DISTANCE: | |
|---|---|---|---|
|
Grade School
Ben Franklin Elementary School |
41 | — | |
|
Middle School
Hadley Junior High School |
41 | Not in DB | |
|
High School
Glenbard West High School |
87 | Not in DB | |
Property History
| DATE: | EVENT: | PRICE: | SOURCE: |
|---|---|---|---|
| 8 May, 2018 | Sold | $360,000 | MRED MLS |
| 15 Apr, 2018 | Under contract | $378,000 | MRED MLS |
| — | Last price change | $384,000 | MRED MLS |
| 19 Mar, 2018 | Listed for sale | $384,000 | MRED MLS |
| 18 Jun, 2021 | Sold | $640,000 | MRED MLS |
| 10 Apr, 2021 | Under contract | $640,000 | MRED MLS |
| 8 Apr, 2021 | Listed for sale | $640,000 | MRED MLS |
Room Specifics
Total Bedrooms: 4
Bedrooms Above Ground: 4
Bedrooms Below Ground: 0
Dimensions: —
Floor Type: Hardwood
Dimensions: —
Floor Type: Hardwood
Dimensions: —
Floor Type: Hardwood
Full Bathrooms: 3
Bathroom Amenities: —
Bathroom in Basement: 1
Rooms: Foyer
Basement Description: Finished,Exterior Access
Other Specifics
| 2 | |
| — | |
| Concrete | |
| — | |
| — | |
| 70X165 | |
| — | |
| Full | |
| Hardwood Floors | |
| Range, Dishwasher, Refrigerator, Washer, Dryer, Disposal | |
| Not in DB | |
| Sidewalks, Street Lights, Street Paved | |
| — | |
| — | |
| Wood Burning |
Tax History
| Year | Property Taxes |
|---|---|
| 2018 | $9,779 |
| 2021 | $8,877 |
Contact Agent
Nearby Similar Homes
Contact Agent
Listing Provided By
@properties












