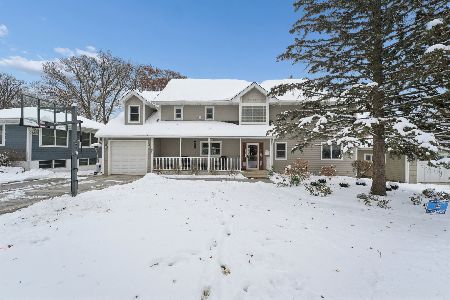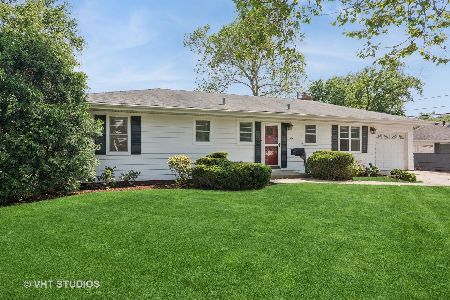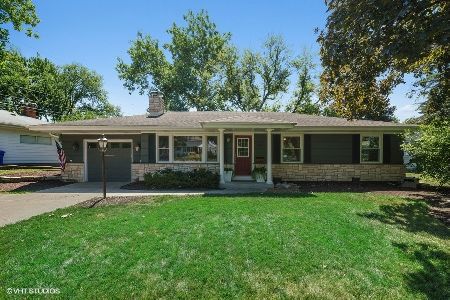923 Oxford Road, Glen Ellyn, Illinois 60137
$640,000
|
Sold
|
|
| Status: | Closed |
| Sqft: | 2,023 |
| Cost/Sqft: | $316 |
| Beds: | 3 |
| Baths: | 3 |
| Year Built: | 1969 |
| Property Taxes: | $8,877 |
| Days On Market: | 1746 |
| Lot Size: | 0,27 |
Description
If you've been looking for the perfect blend of modern space this gut-rehabbed home is for you! Meticulously designed for work-life balance. Easily accessible for quick commutes, this home sits on a large private lot perfect for outdoor dining, gardening, and family soccer matches. As you enter the home you're greeted with a light and airy space opening to the gorgeously modern white kitchen with colorful backsplash, all SS appliances, gracious island and view to the fenced-in backyard. You can imagine entertaining friends while the kids play for hours outdoors! The open concept dining room and living room are generously sized while maintaining a comfortable gathering space. The large windows and gleaming hardwood floors welcome the southern exposure light! Just a few steps down to the LL is the family room with fireplace, powder room and laundry room with walk-out sliding doors to the backyard patio and also garage access so bringing in groceries is easy! Upstairs this home shines with 3 sunny bedrooms, 2 full modern baths, including Primary bedroom/bath suite, beautiful window treatments, and the perfect home office. This gut rehab includes all new in 2019 electrical, lighting, plumbing, windows & doors, carpeted bedrooms with hardwood underneath, all new kitchen and baths and new roof in 2019. This home is practically brand new! Come see for yourself how it's modern design and perfectly sized spaces make for great entertaining and family time while allowing you to continue working from home! Located just down the block from Glen Ellyn Park District pre-school, gym, classes, and dog park. Easy access to Roosevelt Road amenities while walkable to Ben Franklin Elementary, Prairie Path, and to all that quaint downtown Glen Ellyn has to offer.
Property Specifics
| Single Family | |
| — | |
| — | |
| 1969 | |
| Walkout | |
| — | |
| No | |
| 0.27 |
| Du Page | |
| — | |
| 0 / Not Applicable | |
| None | |
| Lake Michigan,Public | |
| Public Sewer | |
| 11046397 | |
| 0513121004 |
Nearby Schools
| NAME: | DISTRICT: | DISTANCE: | |
|---|---|---|---|
|
Grade School
Ben Franklin Elementary School |
41 | — | |
|
Middle School
Hadley Junior High School |
41 | Not in DB | |
|
High School
Glenbard West High School |
87 | Not in DB | |
Property History
| DATE: | EVENT: | PRICE: | SOURCE: |
|---|---|---|---|
| 8 May, 2018 | Sold | $360,000 | MRED MLS |
| 15 Apr, 2018 | Under contract | $378,000 | MRED MLS |
| — | Last price change | $384,000 | MRED MLS |
| 19 Mar, 2018 | Listed for sale | $384,000 | MRED MLS |
| 18 Jun, 2021 | Sold | $640,000 | MRED MLS |
| 10 Apr, 2021 | Under contract | $640,000 | MRED MLS |
| 8 Apr, 2021 | Listed for sale | $640,000 | MRED MLS |
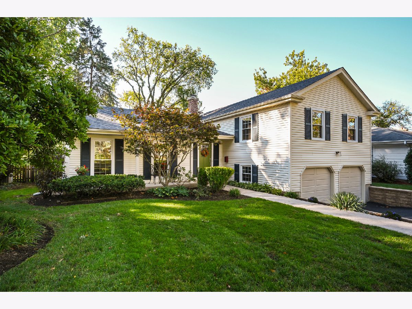
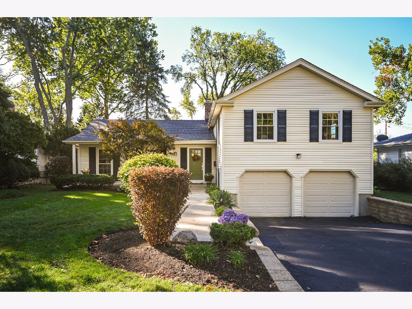
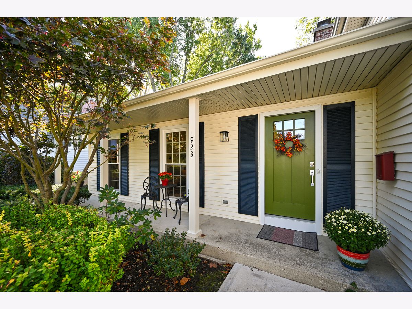
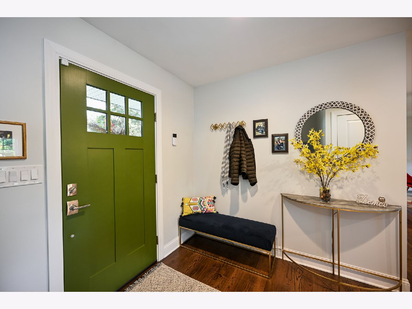
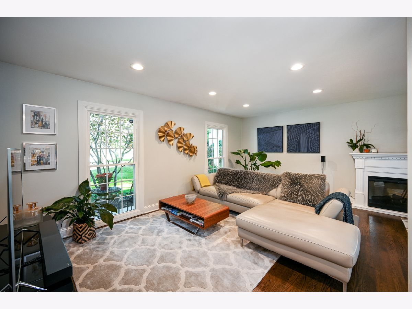
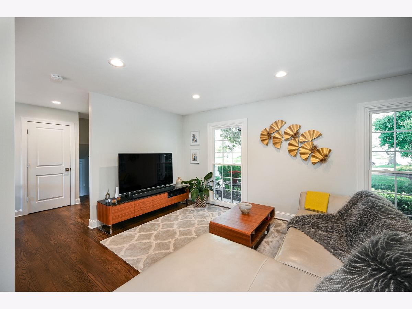
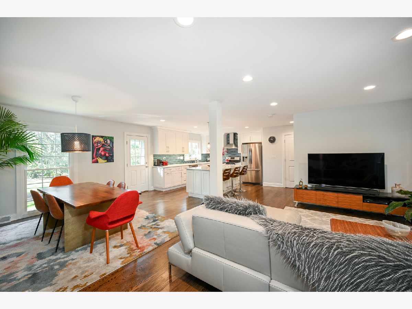
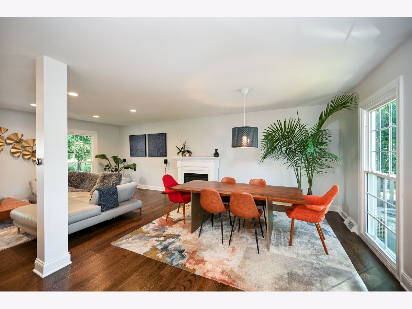
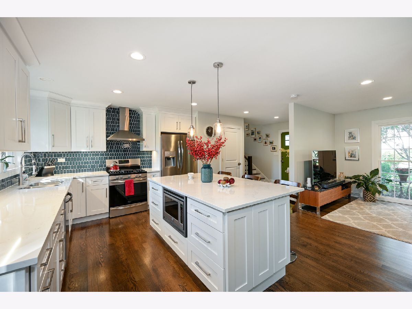
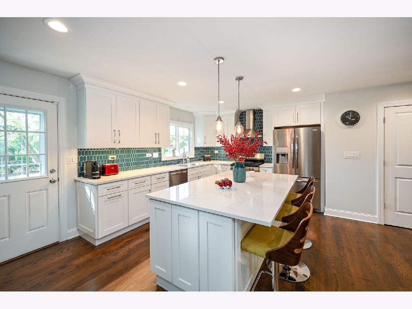
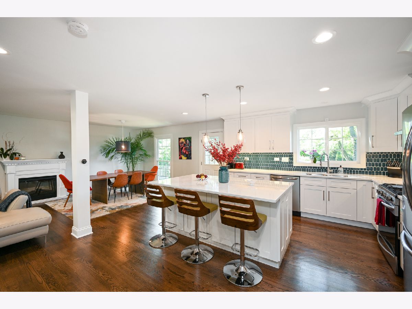
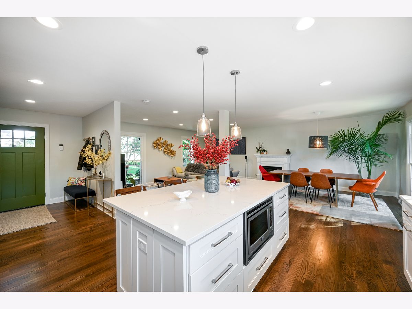
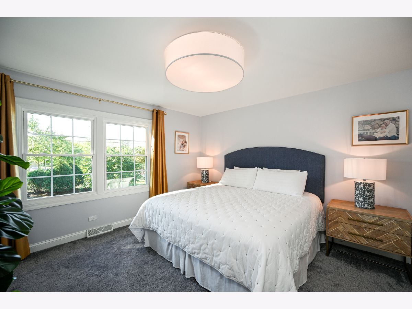
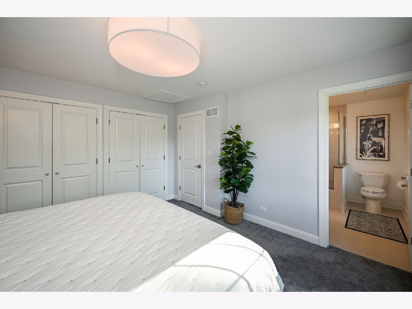
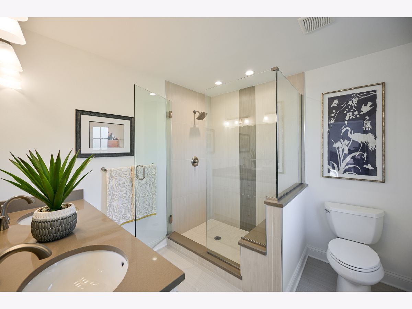
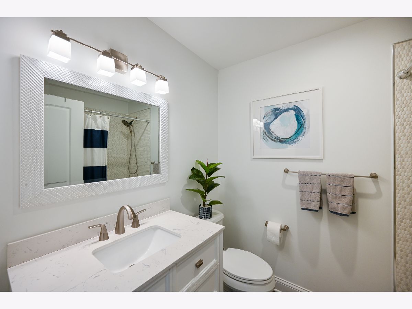
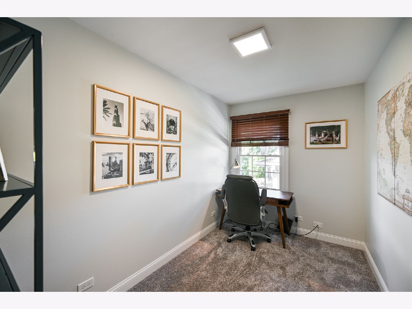
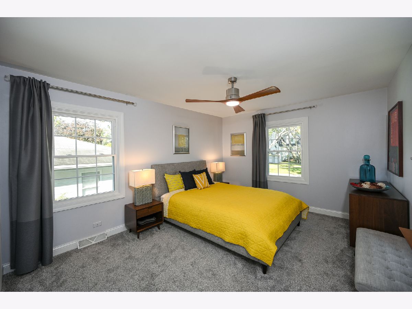
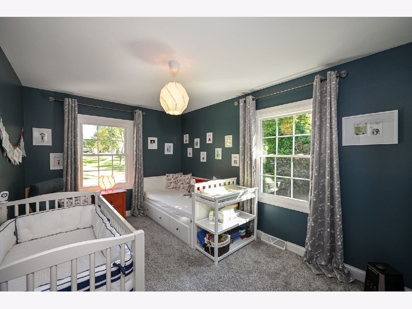
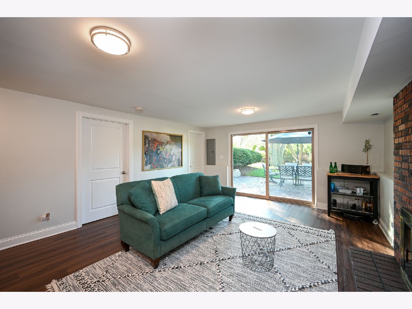
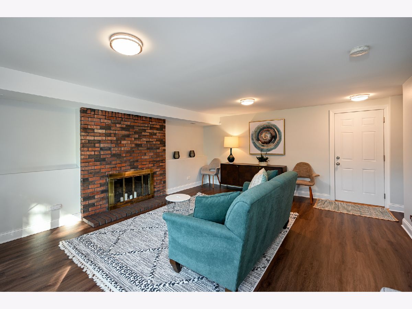
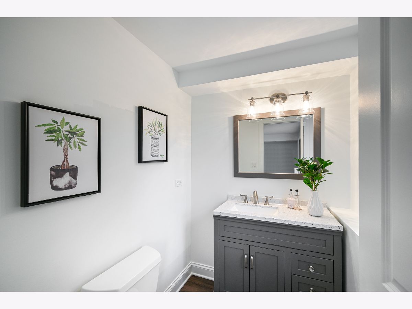
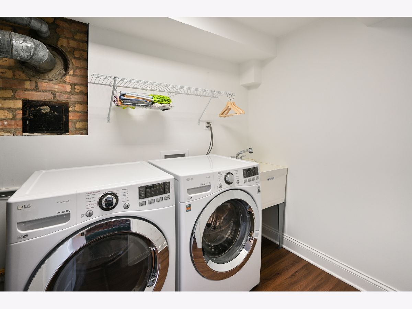
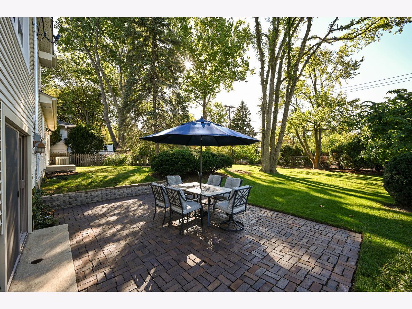
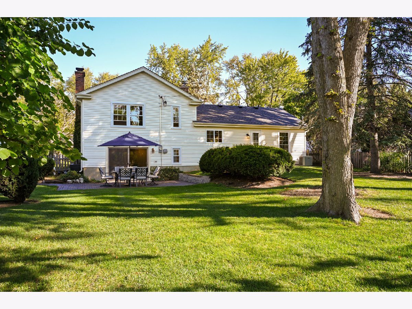
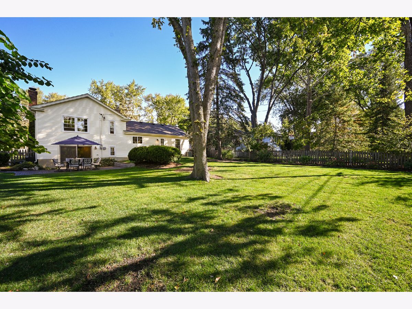
Room Specifics
Total Bedrooms: 3
Bedrooms Above Ground: 3
Bedrooms Below Ground: 0
Dimensions: —
Floor Type: Carpet
Dimensions: —
Floor Type: Carpet
Full Bathrooms: 3
Bathroom Amenities: —
Bathroom in Basement: 1
Rooms: Foyer,Office
Basement Description: Finished,Exterior Access
Other Specifics
| 2 | |
| — | |
| Concrete | |
| — | |
| — | |
| 70X165 | |
| — | |
| Full | |
| Hardwood Floors, Wood Laminate Floors | |
| Range, Microwave, Dishwasher, Refrigerator, Washer, Dryer, Disposal | |
| Not in DB | |
| Curbs, Sidewalks, Street Lights, Street Paved | |
| — | |
| — | |
| Wood Burning, Gas Log |
Tax History
| Year | Property Taxes |
|---|---|
| 2018 | $9,779 |
| 2021 | $8,877 |
Contact Agent
Nearby Similar Homes
Contact Agent
Listing Provided By
Keller Williams Premiere Properties



