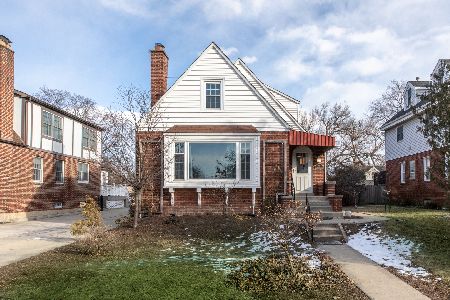919 Prospect Avenue, Park Ridge, Illinois 60068
$1,150,000
|
Sold
|
|
| Status: | Closed |
| Sqft: | 5,296 |
| Cost/Sqft: | $226 |
| Beds: | 5 |
| Baths: | 6 |
| Year Built: | 1998 |
| Property Taxes: | $30,894 |
| Days On Market: | 1411 |
| Lot Size: | 0,30 |
Description
Need privacy and space? Don't miss this impressive 5 Bedroom / 5.5 Bathroom home sits on an oversized 175' x 75' corner lot with a RARE private 1st floor in-law style apartment suite. It is located on a quiet tree lined street adjacent to Roosevelt Elementary and its 2 playgrounds in the heart of Park Ridge. Enter into the 2 story foyer and you have oversized living and dining areas on each side that are perfect for entertaining. Past the living room you have a stunning 2 story family room with cathedral ceilings and a fireplace. There is a pass through from the kitchen into the family room that could be fully opened up. The kitchen features white cabinets with granite counters, a huge island, and stainless steel appliances (including a double oven). The breakfast nook at the end has a curved wall of windows and access to the back patio. On the opposite side of the 1st floor is a totally private in-law style apartment suite that is complete with a kitchen, bathroom, bedroom, and living room (w/ fireplace) that is bigger than most apartments. The 2nd floor has an enormous Owner's Suite that features cathedral ceilings, double walk-in closets, a private balcony, and a spacious bathroom with double vanity, whirlpool tub, and a separate shower. The other 3 bedrooms on the 2nd floor are generously sized with cathedral ceilings and one of them has their own ensuite bathroom. There is also another full hall bathroom for the 2nd floor. The basement is true fully finished basement that will impress! Complete with high ceilings, wet bar, fireplace, theater room, exercise room, and a full bath with a steam shower and sauna. It also features plenty of storage and an additional den. Finally, enjoy the meticulously maintained fully gated backyard is complete with a brick paver patio perfect for outdoor parties. Some additional unique features include a heated attached 2 car garage, in ground sprinkler system, central vacuum, and a wired security system. The location is perfectly placed less than a mile to the Uptown Park Ridge business district and the Metra train station. You are only 1.5 miles from the I-90 expressway and the Cumberland Blue Line station, which makes it a convenient location for getting into downtown Chicago or for going to O'Hare Airport. Preview the home through the virtual tour link for a full 360 degree walk thru.
Property Specifics
| Single Family | |
| — | |
| — | |
| 1998 | |
| — | |
| — | |
| No | |
| 0.3 |
| Cook | |
| South Park | |
| 0 / Not Applicable | |
| — | |
| — | |
| — | |
| 11340970 | |
| 09354140010000 |
Nearby Schools
| NAME: | DISTRICT: | DISTANCE: | |
|---|---|---|---|
|
Grade School
Theodore Roosevelt Elementary Sc |
64 | — | |
|
Middle School
Lincoln Middle School |
64 | Not in DB | |
|
High School
Maine South High School |
207 | Not in DB | |
Property History
| DATE: | EVENT: | PRICE: | SOURCE: |
|---|---|---|---|
| 20 Apr, 2010 | Sold | $950,000 | MRED MLS |
| 6 Mar, 2010 | Under contract | $1,090,000 | MRED MLS |
| 4 Jan, 2010 | Listed for sale | $1,090,000 | MRED MLS |
| 15 Aug, 2013 | Sold | $390,000 | MRED MLS |
| 24 Jul, 2013 | Under contract | $399,000 | MRED MLS |
| 22 Jul, 2013 | Listed for sale | $399,000 | MRED MLS |
| 19 Mar, 2014 | Sold | $960,000 | MRED MLS |
| 25 Nov, 2013 | Under contract | $999,000 | MRED MLS |
| 16 Sep, 2013 | Listed for sale | $999,000 | MRED MLS |
| 18 Apr, 2014 | Sold | $590,000 | MRED MLS |
| 16 Mar, 2014 | Under contract | $599,000 | MRED MLS |
| 7 Mar, 2014 | Listed for sale | $599,000 | MRED MLS |
| 6 May, 2019 | Sold | $625,000 | MRED MLS |
| 20 Feb, 2019 | Under contract | $649,900 | MRED MLS |
| 31 Jan, 2019 | Listed for sale | $649,900 | MRED MLS |
| 8 Jun, 2022 | Sold | $1,150,000 | MRED MLS |
| 8 Apr, 2022 | Under contract | $1,199,000 | MRED MLS |
| 7 Mar, 2022 | Listed for sale | $1,199,000 | MRED MLS |
| 7 Jun, 2024 | Sold | $806,000 | MRED MLS |
| 7 Apr, 2024 | Under contract | $750,000 | MRED MLS |
| 2 Apr, 2024 | Listed for sale | $750,000 | MRED MLS |
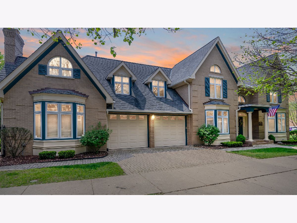
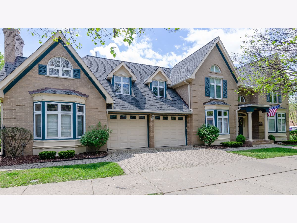
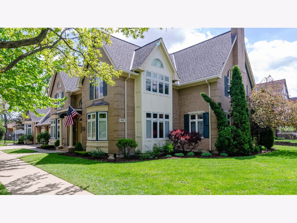
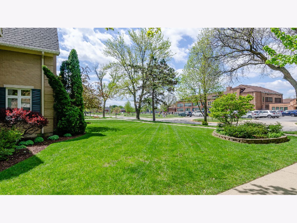
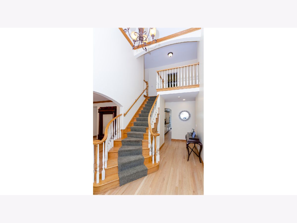
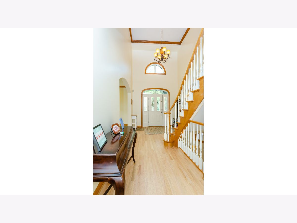
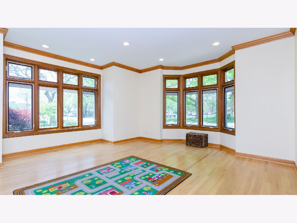
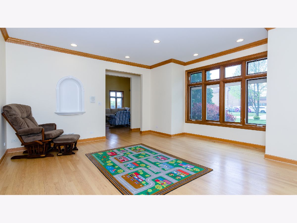
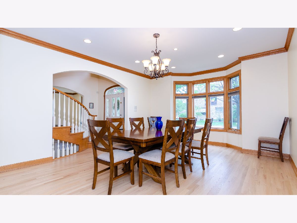
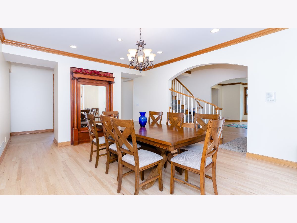
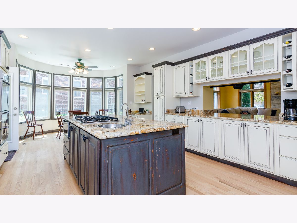
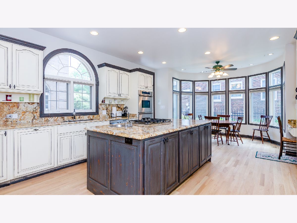
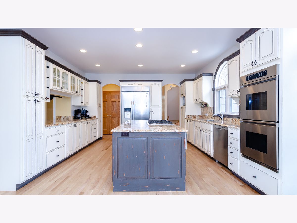
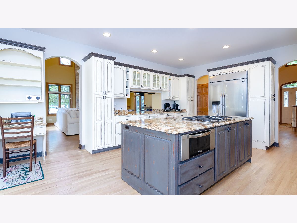
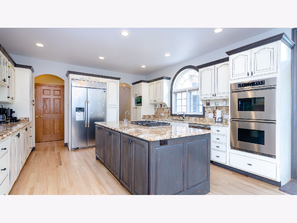
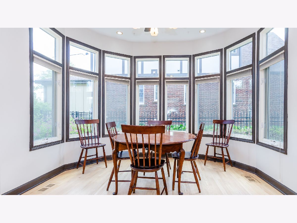
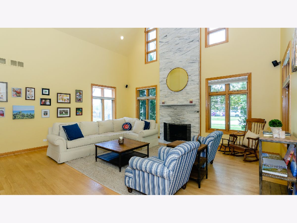
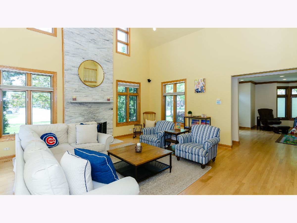
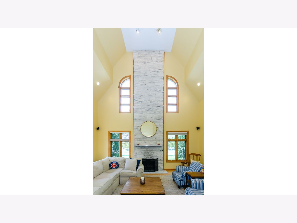
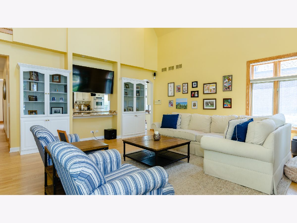
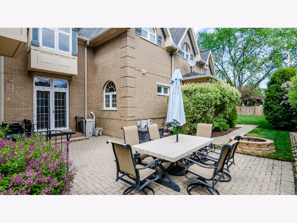
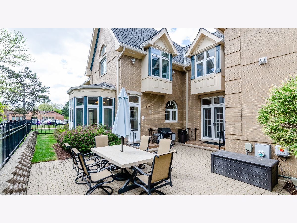
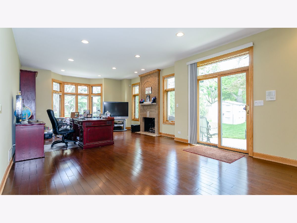
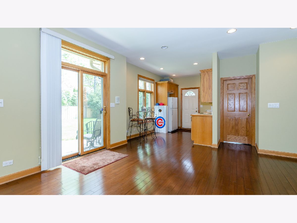
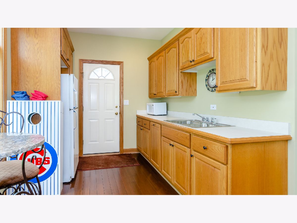
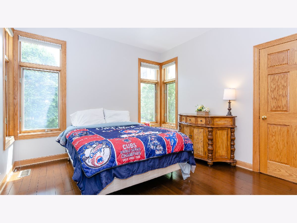
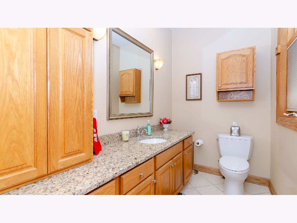
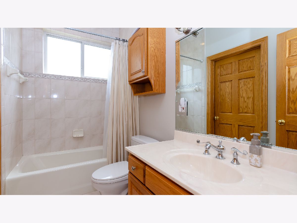
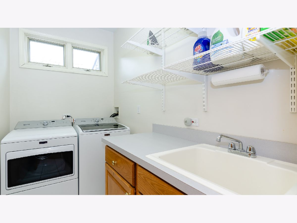
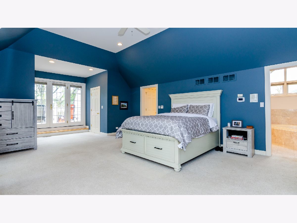
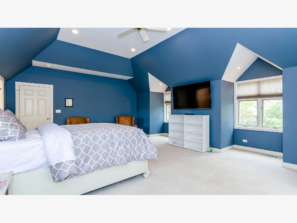
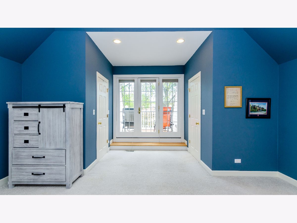
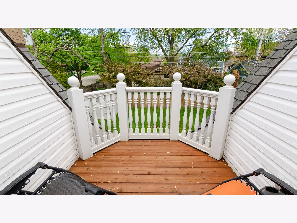
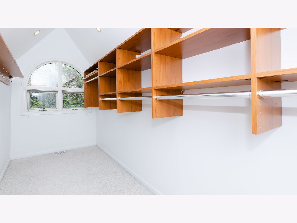
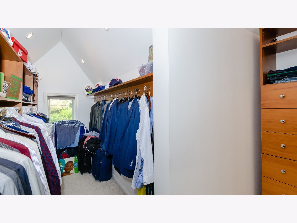
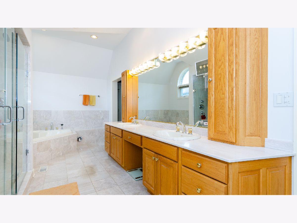
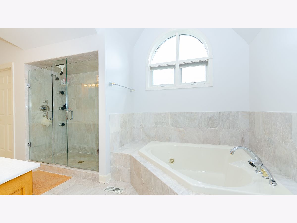
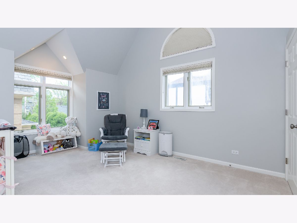
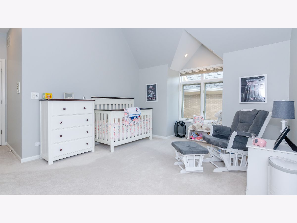
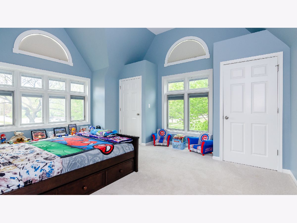
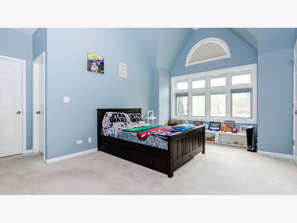
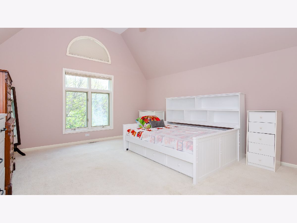
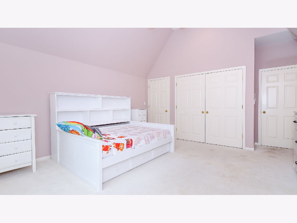
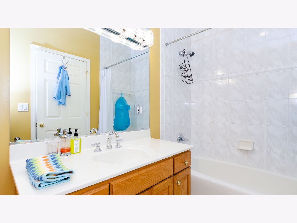
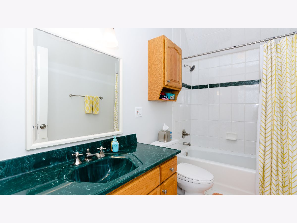
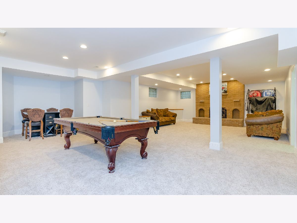
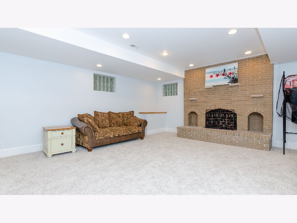
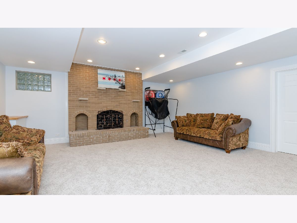
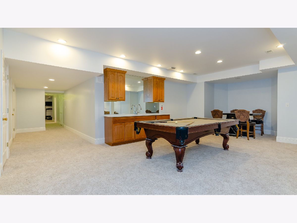
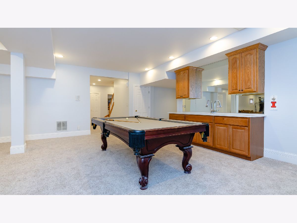
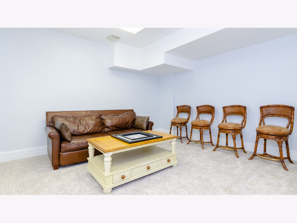
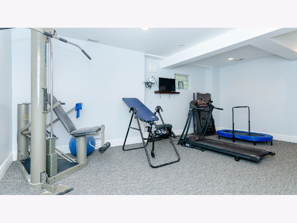
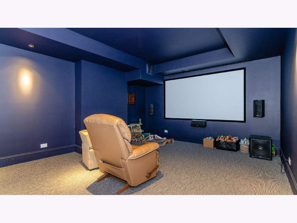
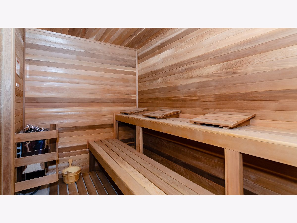
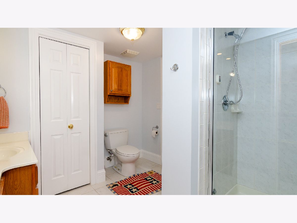
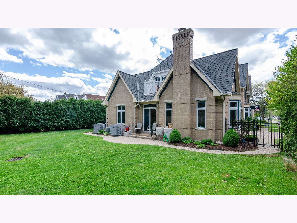
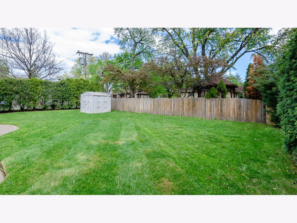
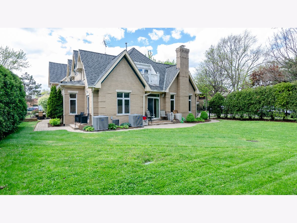
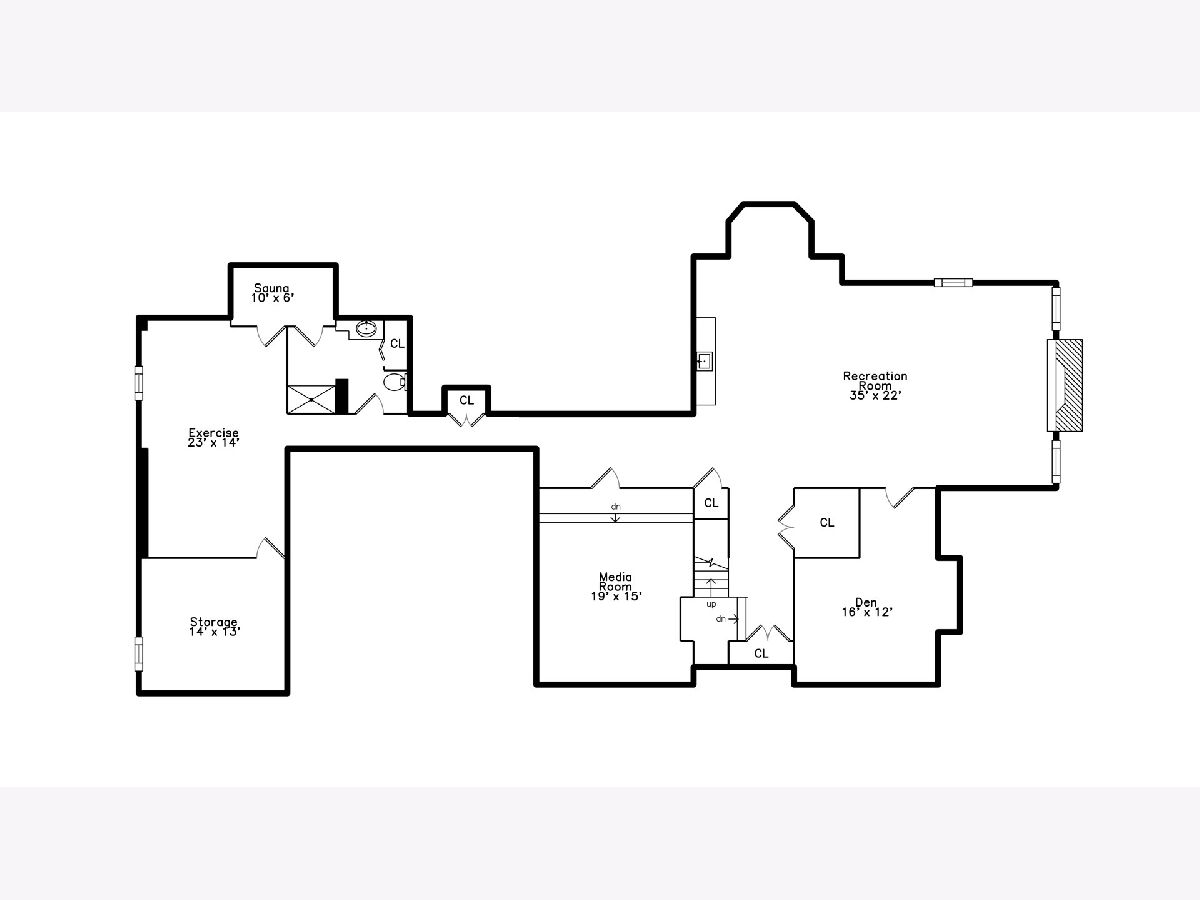
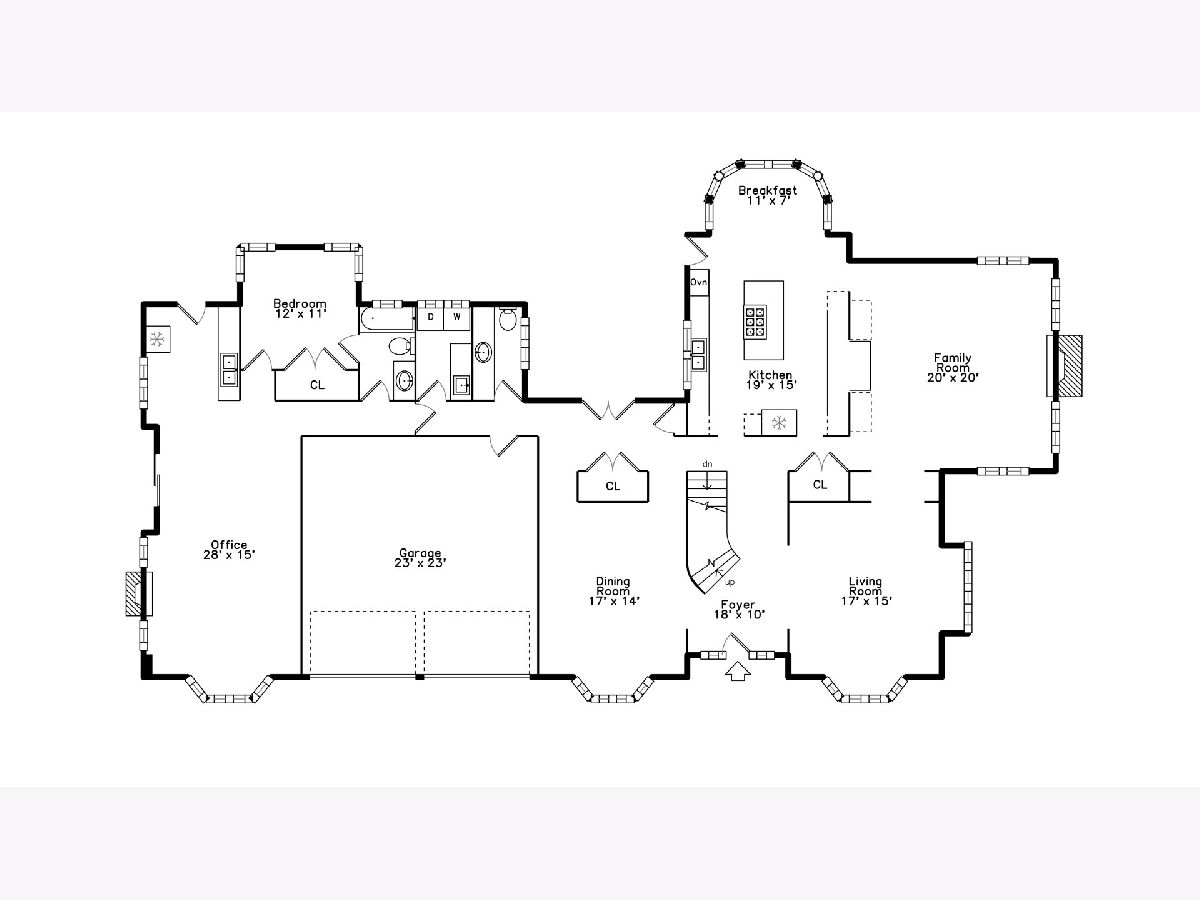
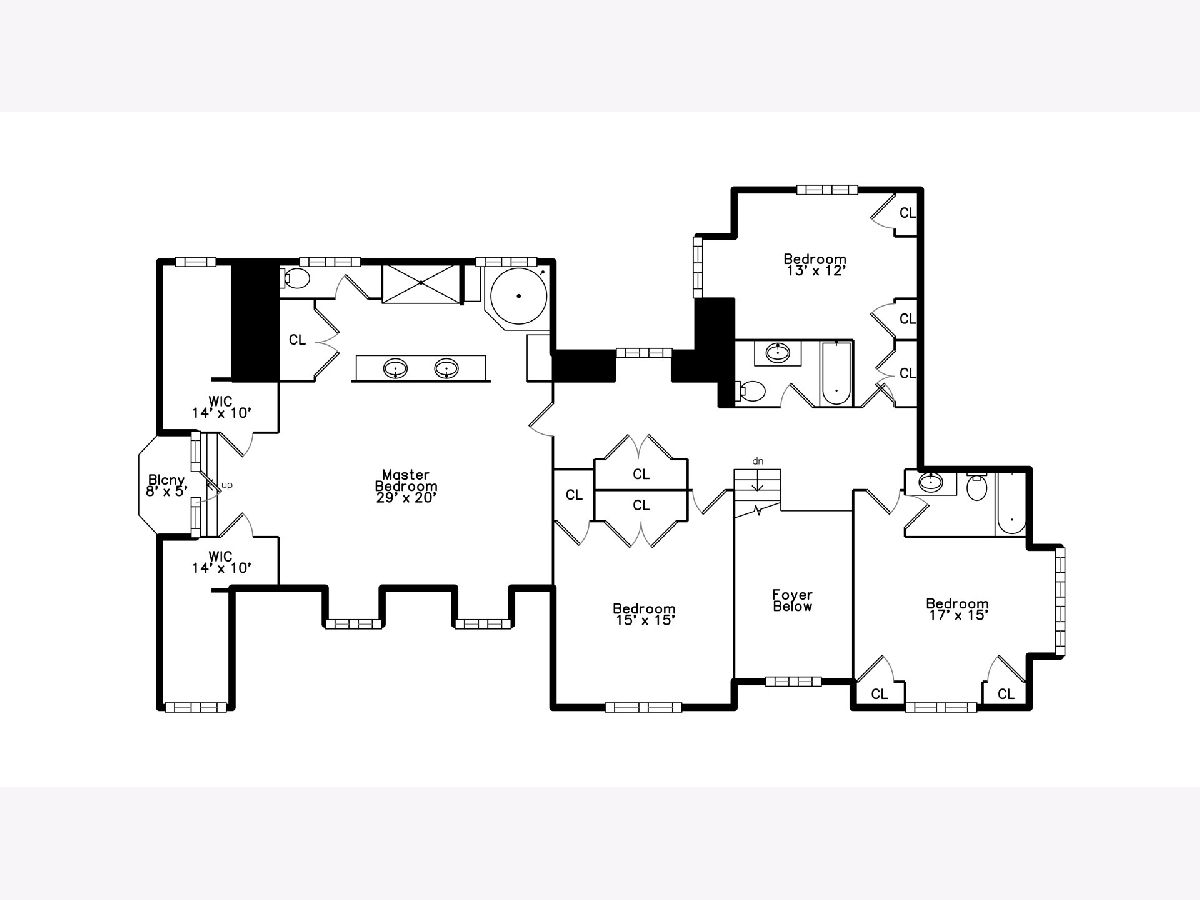
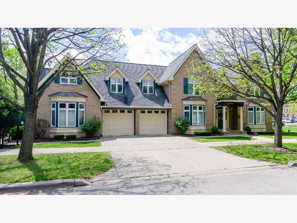
Room Specifics
Total Bedrooms: 5
Bedrooms Above Ground: 5
Bedrooms Below Ground: 0
Dimensions: —
Floor Type: —
Dimensions: —
Floor Type: —
Dimensions: —
Floor Type: —
Dimensions: —
Floor Type: —
Full Bathrooms: 6
Bathroom Amenities: Whirlpool,Separate Shower,Steam Shower
Bathroom in Basement: 1
Rooms: —
Basement Description: Finished
Other Specifics
| 2 | |
| — | |
| Brick | |
| — | |
| — | |
| 175 X 75 | |
| Unfinished | |
| — | |
| — | |
| — | |
| Not in DB | |
| — | |
| — | |
| — | |
| — |
Tax History
| Year | Property Taxes |
|---|---|
| 2010 | $22,115 |
| 2013 | $10,485 |
| 2014 | $22,623 |
| 2014 | $10,485 |
| 2019 | $11,730 |
| 2022 | $30,894 |
| 2024 | $15,604 |
Contact Agent
Nearby Similar Homes
Nearby Sold Comparables
Contact Agent
Listing Provided By
EXIT Strategy Realty






