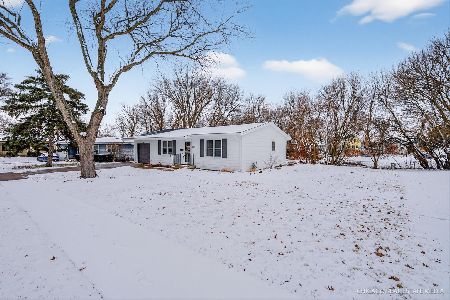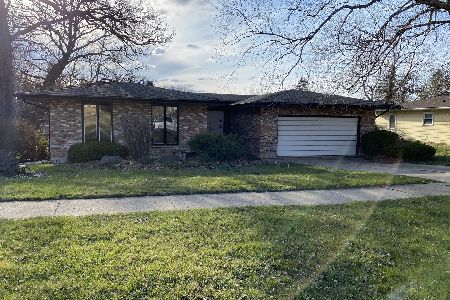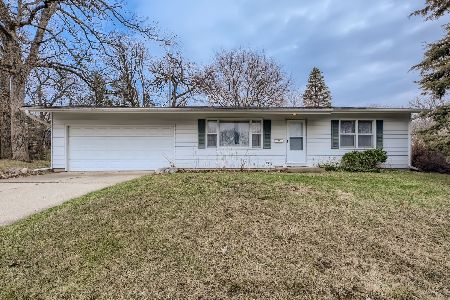919 Royal Drive, Mchenry, Illinois 60050
$120,000
|
Sold
|
|
| Status: | Closed |
| Sqft: | 1,270 |
| Cost/Sqft: | $100 |
| Beds: | 2 |
| Baths: | 2 |
| Year Built: | 1969 |
| Property Taxes: | $2,616 |
| Days On Market: | 3355 |
| Lot Size: | 0,25 |
Description
Ranch style, 1 level living at this Whispering Oaks home. Freshly painted, new windows in 2011, a re-roof in 2014 and new garage door this year. Open kitchen and dining area, laundry room, ample master bedroom and bath - Great deck out back too.
Property Specifics
| Single Family | |
| — | |
| Ranch | |
| 1969 | |
| None | |
| — | |
| No | |
| 0.25 |
| Mc Henry | |
| Whispering Oaks | |
| 0 / Not Applicable | |
| None | |
| Public | |
| Public Sewer | |
| 09388356 | |
| 0934129023 |
Nearby Schools
| NAME: | DISTRICT: | DISTANCE: | |
|---|---|---|---|
|
High School
Mchenry High School-west Campus |
156 | Not in DB | |
Property History
| DATE: | EVENT: | PRICE: | SOURCE: |
|---|---|---|---|
| 10 Feb, 2017 | Sold | $120,000 | MRED MLS |
| 5 Dec, 2016 | Under contract | $127,000 | MRED MLS |
| 14 Nov, 2016 | Listed for sale | $127,000 | MRED MLS |
Room Specifics
Total Bedrooms: 2
Bedrooms Above Ground: 2
Bedrooms Below Ground: 0
Dimensions: —
Floor Type: Hardwood
Full Bathrooms: 2
Bathroom Amenities: —
Bathroom in Basement: 0
Rooms: No additional rooms
Basement Description: Crawl
Other Specifics
| 1 | |
| Concrete Perimeter | |
| Concrete | |
| Deck, Porch | |
| — | |
| 75 X 126 X 87 X 131 | |
| Unfinished | |
| Full | |
| Hardwood Floors, First Floor Bedroom, First Floor Laundry, First Floor Full Bath | |
| Range, Refrigerator, Washer, Dryer, Disposal | |
| Not in DB | |
| Sidewalks, Street Lights, Street Paved | |
| — | |
| — | |
| — |
Tax History
| Year | Property Taxes |
|---|---|
| 2017 | $2,616 |
Contact Agent
Nearby Similar Homes
Nearby Sold Comparables
Contact Agent
Listing Provided By
Coldwell Banker The Real Estate Group








