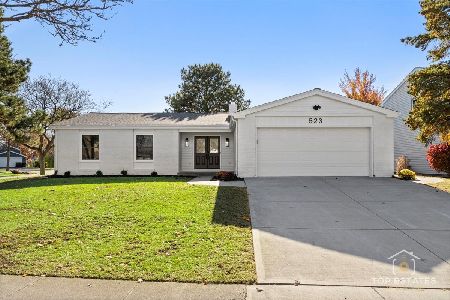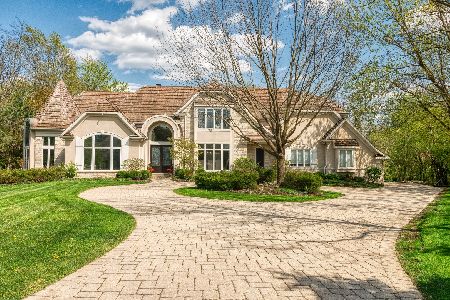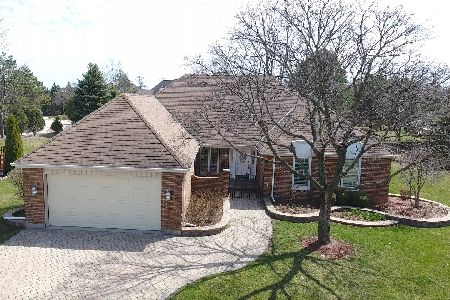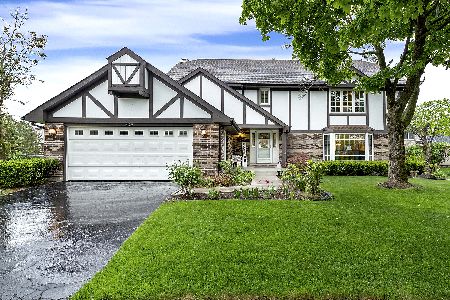919 St Stephens Grn Circle, Oak Brook, Illinois 60523
$920,000
|
Sold
|
|
| Status: | Closed |
| Sqft: | 0 |
| Cost/Sqft: | — |
| Beds: | 4 |
| Baths: | 5 |
| Year Built: | 1989 |
| Property Taxes: | $16,442 |
| Days On Market: | 1922 |
| Lot Size: | 0,52 |
Description
All rehab recently completed in 2018! New marble entry, New Kitchen, granite counter with SS appliances, big island, tumbled stone back splash. new wood floor on second floor (first floor sanded), all new bathrooms, master bathroom has heated floor, new boiler, hot water heater, one new furnace, roof put in 2009, new gutter, new windows and new patio, nice separate laundry room with Laundry shoot on the ceiling, formal dinning room. Fully finished basement with walk out to private patio. Double walk out patios with both new exterior brick walks, relaxing water views, quiet cul - d- sac location. Butler and Hinsdale central school district.
Property Specifics
| Single Family | |
| — | |
| — | |
| 1989 | |
| Walkout | |
| — | |
| No | |
| 0.52 |
| Du Page | |
| Trinity Lakes | |
| 1000 / Annual | |
| None | |
| Lake Michigan | |
| Public Sewer | |
| 10902340 | |
| 0634204018 |
Nearby Schools
| NAME: | DISTRICT: | DISTANCE: | |
|---|---|---|---|
|
Grade School
Brook Forest Elementary School |
53 | — | |
|
Middle School
Butler Junior High School |
53 | Not in DB | |
|
High School
Hinsdale Central High School |
86 | Not in DB | |
Property History
| DATE: | EVENT: | PRICE: | SOURCE: |
|---|---|---|---|
| 4 Dec, 2020 | Sold | $920,000 | MRED MLS |
| 29 Oct, 2020 | Under contract | $999,000 | MRED MLS |
| — | Last price change | $1,150,000 | MRED MLS |
| 11 Oct, 2020 | Listed for sale | $1,150,000 | MRED MLS |
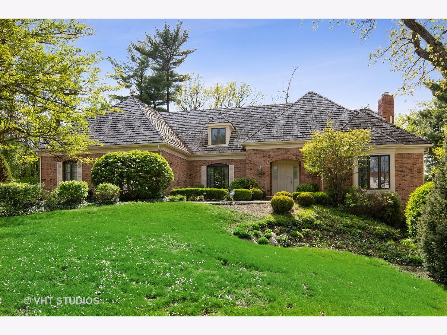
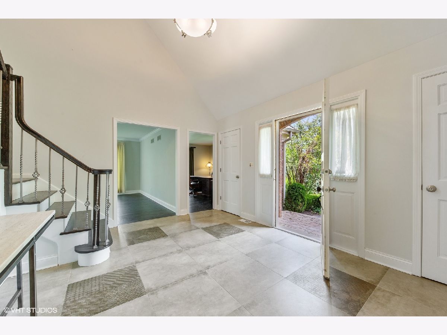
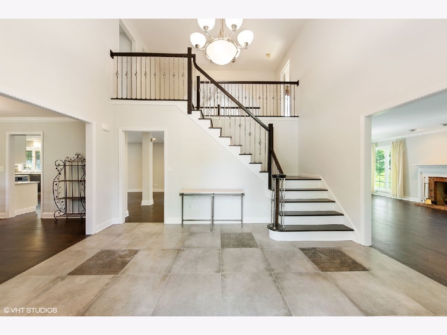
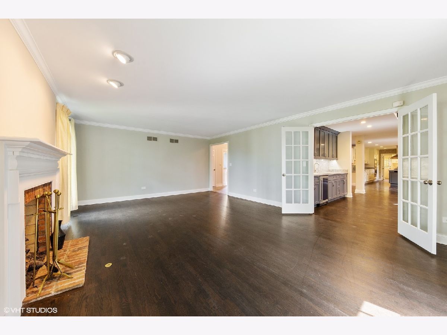
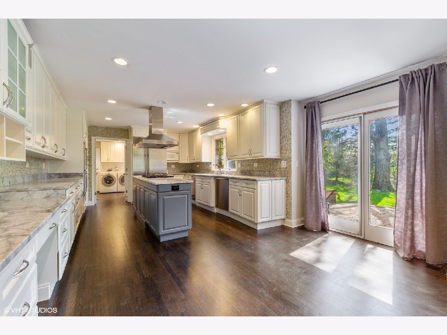
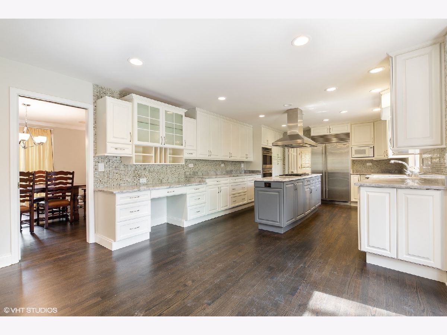
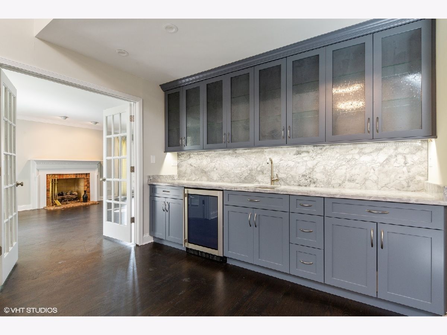
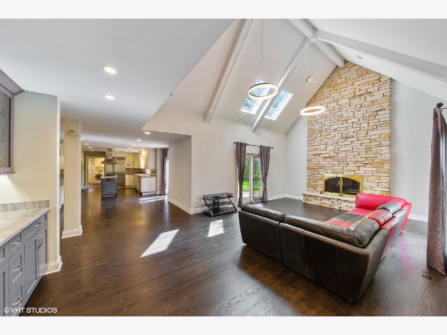
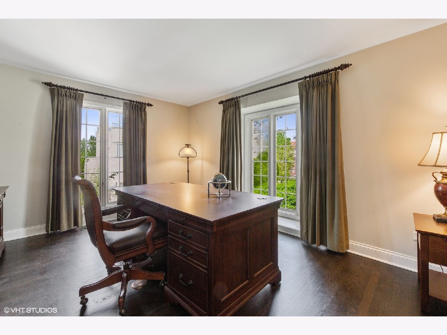
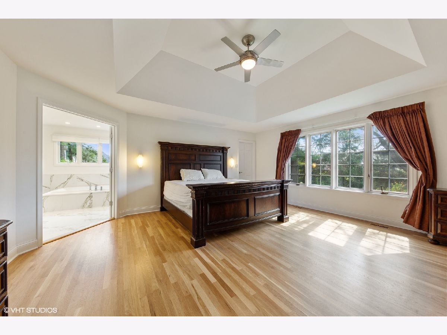
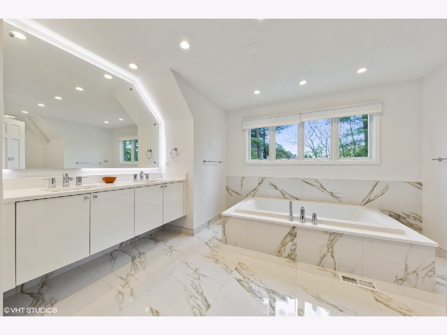
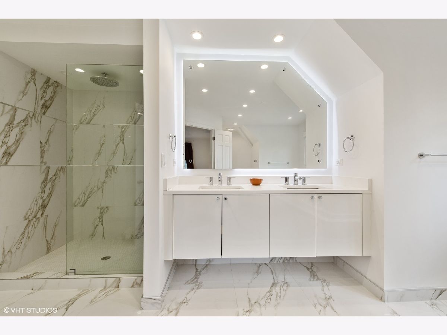
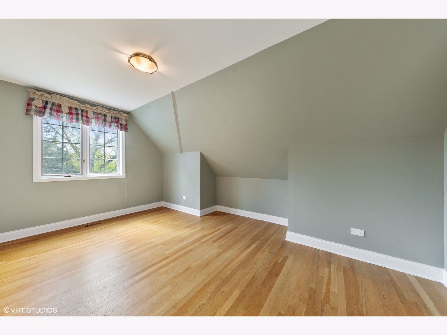
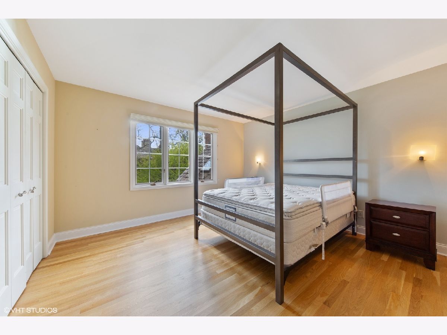
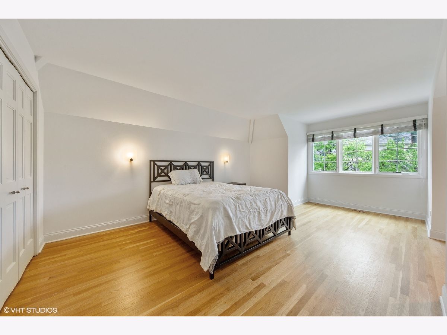
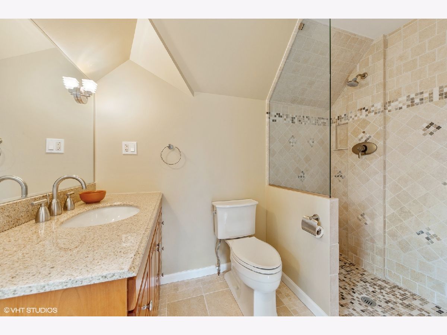
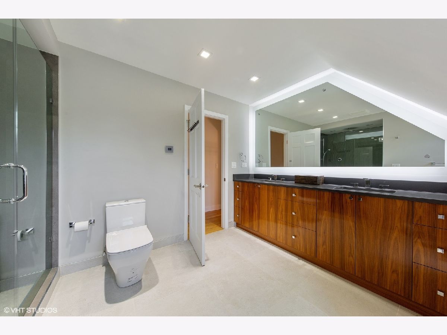
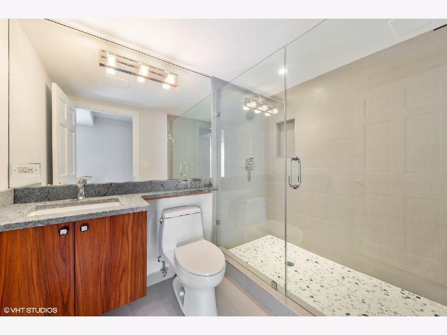
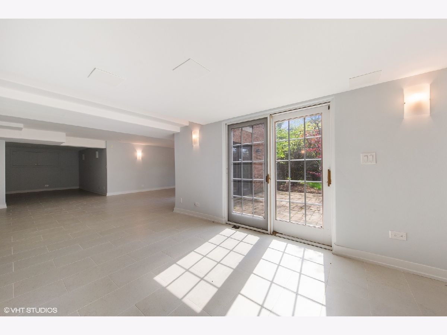
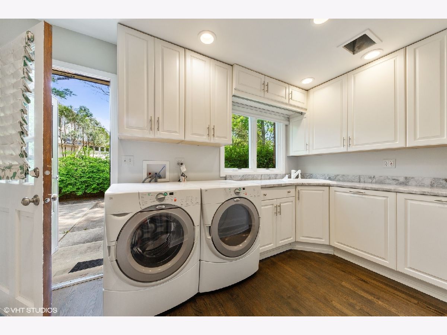
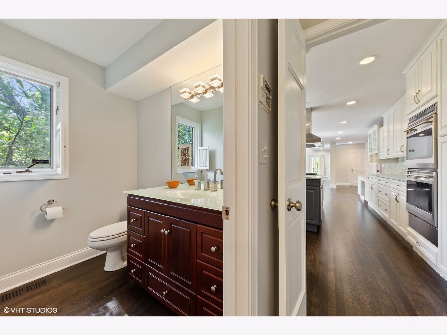
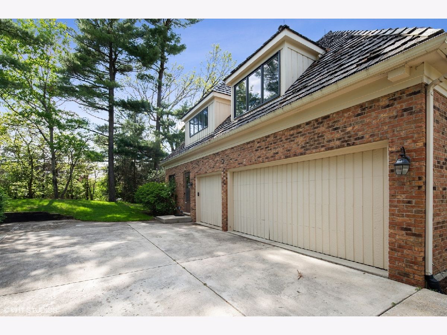
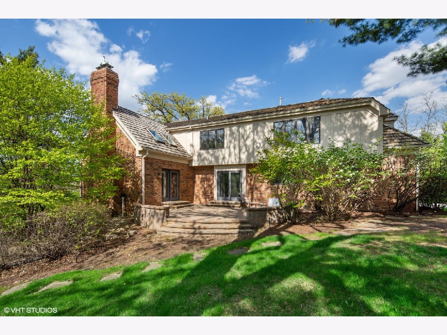
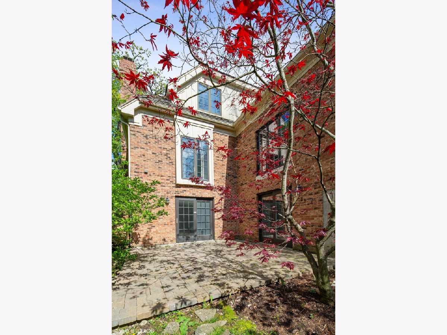
Room Specifics
Total Bedrooms: 4
Bedrooms Above Ground: 4
Bedrooms Below Ground: 0
Dimensions: —
Floor Type: Carpet
Dimensions: —
Floor Type: Carpet
Dimensions: —
Floor Type: Carpet
Full Bathrooms: 5
Bathroom Amenities: Separate Shower,Double Sink
Bathroom in Basement: 1
Rooms: Office,Recreation Room
Basement Description: Exterior Access
Other Specifics
| 3 | |
| Concrete Perimeter | |
| Concrete | |
| Deck | |
| Cul-De-Sac,Landscaped,Water View | |
| 61X174X230X201 | |
| — | |
| Full | |
| Skylight(s), Bar-Wet | |
| Double Oven, Microwave, Dishwasher, Refrigerator, Disposal, Trash Compactor | |
| Not in DB | |
| Lake, Curbs, Street Paved | |
| — | |
| — | |
| Gas Log, Gas Starter |
Tax History
| Year | Property Taxes |
|---|---|
| 2020 | $16,442 |
Contact Agent
Nearby Sold Comparables
Contact Agent
Listing Provided By
Compass

