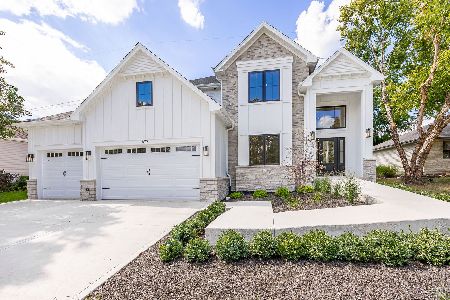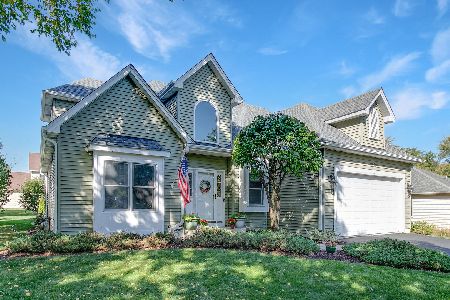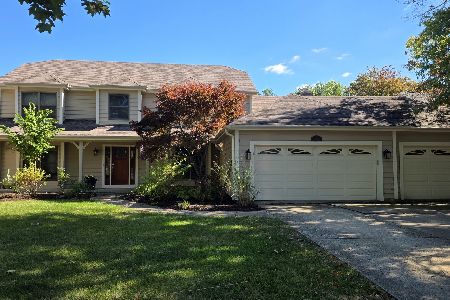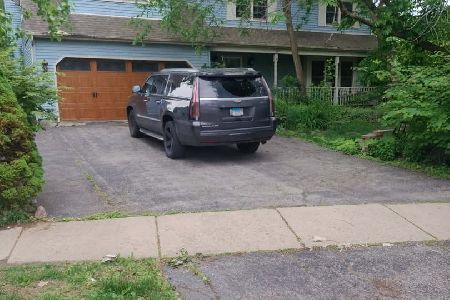919 Wescott Road, Bolingbrook, Illinois 60440
$337,500
|
Sold
|
|
| Status: | Closed |
| Sqft: | 2,192 |
| Cost/Sqft: | $166 |
| Beds: | 3 |
| Baths: | 3 |
| Year Built: | 1994 |
| Property Taxes: | $8,857 |
| Days On Market: | 3527 |
| Lot Size: | 0,22 |
Description
Simply Stunning! Former Steve Carr Model w/updates throughout! Sleek & beautiful kitchen w/island, newer appliances, under cab lighting plus granite countertops & backsplash which opens to eating area & family room w/stacked stone fireplace! Gorgeous hardwood flooring refinished in 2014! 2 full baths & main floor powder room remodeled! 3 spacious bedrooms including master suite w/walk in closet! Spacious loft/possible 4th bedroom w/skylight & closet! Professionally finished lower level w/recessed lighting, wet bar, wired entertainment area & newer carpeting! Custom closet organizers! Many new windows, custom plantation shutters throughout! Professionally landscaped & private yard w/fence & paver brick patio! 2nd fl laundry! Newer roof, furnace & A/C! Naperville Dist 203 Schools! Quality & care shine through!
Property Specifics
| Single Family | |
| — | |
| Traditional | |
| 1994 | |
| Full | |
| — | |
| No | |
| 0.22 |
| Will | |
| Heritage Creek | |
| 0 / Not Applicable | |
| None | |
| Public | |
| Public Sewer | |
| 09174690 | |
| 1202042060360000 |
Nearby Schools
| NAME: | DISTRICT: | DISTANCE: | |
|---|---|---|---|
|
Grade School
Kingsley Elementary School |
203 | — | |
|
Middle School
Lincoln Junior High School |
203 | Not in DB | |
|
High School
Naperville Central High School |
203 | Not in DB | |
Property History
| DATE: | EVENT: | PRICE: | SOURCE: |
|---|---|---|---|
| 29 Jun, 2016 | Sold | $337,500 | MRED MLS |
| 2 May, 2016 | Under contract | $364,900 | MRED MLS |
| — | Last price change | $374,900 | MRED MLS |
| 24 Mar, 2016 | Listed for sale | $379,900 | MRED MLS |
Room Specifics
Total Bedrooms: 3
Bedrooms Above Ground: 3
Bedrooms Below Ground: 0
Dimensions: —
Floor Type: Carpet
Dimensions: —
Floor Type: Carpet
Full Bathrooms: 3
Bathroom Amenities: Whirlpool,Separate Shower,Double Sink
Bathroom in Basement: 0
Rooms: Media Room,Recreation Room,Loft
Basement Description: Finished
Other Specifics
| 2 | |
| Concrete Perimeter | |
| Asphalt | |
| Patio | |
| Landscaped | |
| 36X37X120X112X116 | |
| Pull Down Stair | |
| Full | |
| Vaulted/Cathedral Ceilings, Skylight(s), Bar-Wet, Hardwood Floors, Second Floor Laundry | |
| Range, Microwave, Dishwasher, Refrigerator, Disposal | |
| Not in DB | |
| — | |
| — | |
| — | |
| Attached Fireplace Doors/Screen, Gas Log, Heatilator |
Tax History
| Year | Property Taxes |
|---|---|
| 2016 | $8,857 |
Contact Agent
Nearby Similar Homes
Nearby Sold Comparables
Contact Agent
Listing Provided By
RE/MAX Professionals Select










