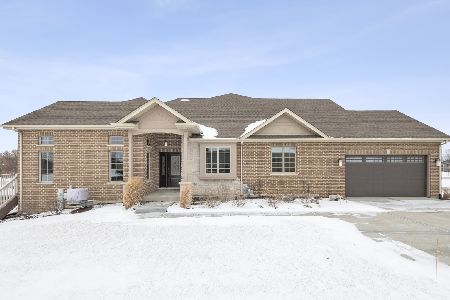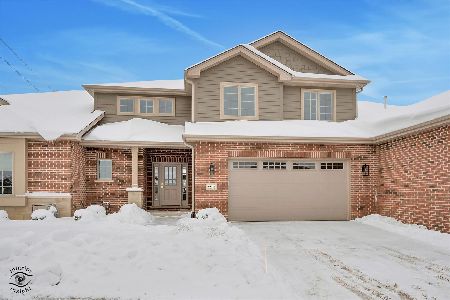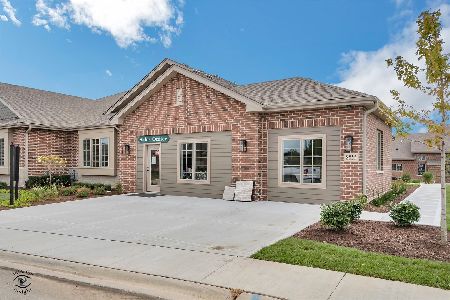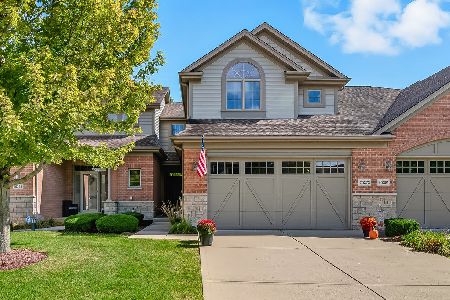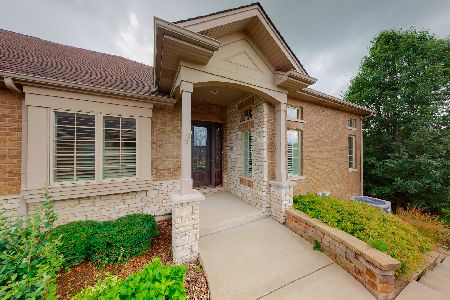9191 Holland Harbor Circle, Frankfort, Illinois 60423
$465,000
|
Sold
|
|
| Status: | Closed |
| Sqft: | 2,597 |
| Cost/Sqft: | $185 |
| Beds: | 3 |
| Baths: | 3 |
| Year Built: | 2018 |
| Property Taxes: | $18,898 |
| Days On Market: | 1863 |
| Lot Size: | 0,00 |
Description
Absolutely stunning home now available in Lighthouse Pointe of Frankfort!! Custom built in 2018; you will enjoy all the most popular updates blended into the warmth and comfort of your dream home. The interior boasts a wonderful open floor plan that encompasses vaulted ceilings, gorgeous hardwood flooring, custom cabinetry, beautiful hand selected light fixtures, two-panel white doors, Colonial trim and moldings. Hosted in the main living area is an impressive great room; formal dining room with wainscoting; a heated sunroom; and a custom kitchen. Featured in the kitchen are quartz countertops, white cabinets, glass tile backsplash and stainless steel appliances. To complete the main floor is a luxurious master suite with dual closets (one is a walk-in), a vaulted ceiling and a relaxing spa style bathroom. On the second floor are two large bedrooms and a full bathroom. There is also a partially finished English basement to provide additional living space and storage. Meticulously cared for, this home shows like a model and provides you a desirable locale that is minutes from shopping, dining, walking trails and Downtown Frankfort!!
Property Specifics
| Condos/Townhomes | |
| 2 | |
| — | |
| 2018 | |
| Full,English | |
| — | |
| No | |
| — |
| Will | |
| Lighthouse Pointe | |
| 425 / Quarterly | |
| Lawn Care,Snow Removal | |
| Public | |
| Public Sewer | |
| 10952816 | |
| 1909222100040000 |
Nearby Schools
| NAME: | DISTRICT: | DISTANCE: | |
|---|---|---|---|
|
High School
Lincoln-way East High School |
210 | Not in DB | |
Property History
| DATE: | EVENT: | PRICE: | SOURCE: |
|---|---|---|---|
| 25 Mar, 2021 | Sold | $465,000 | MRED MLS |
| 30 Jan, 2021 | Under contract | $479,900 | MRED MLS |
| 14 Dec, 2020 | Listed for sale | $479,900 | MRED MLS |
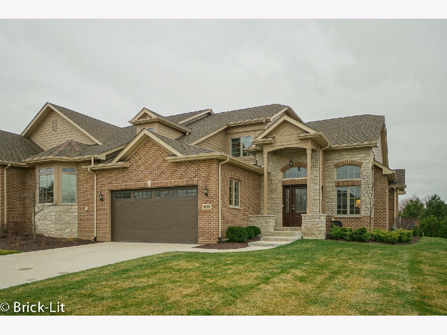
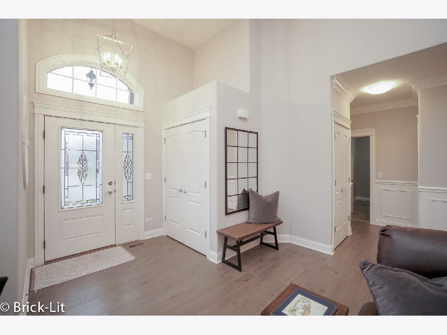
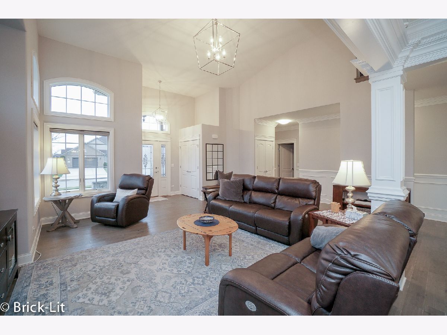
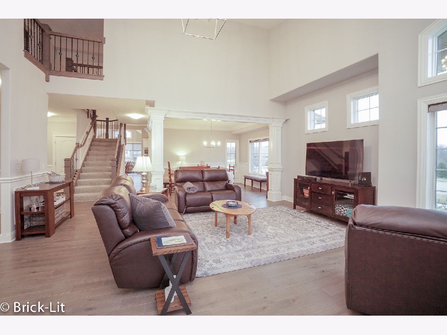
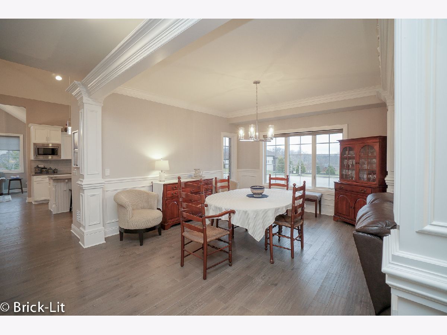
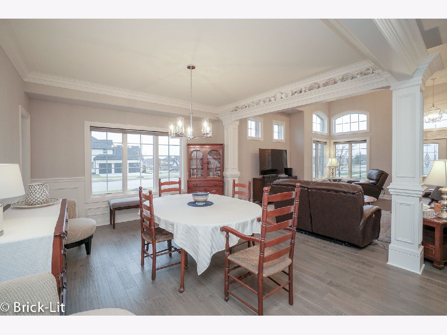
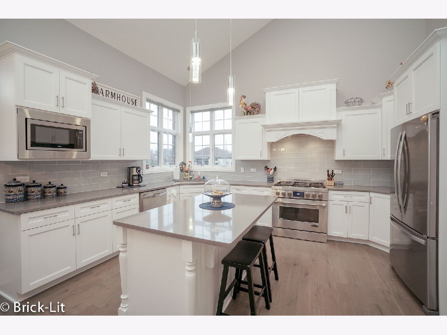
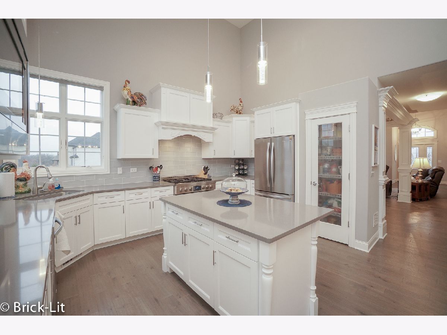
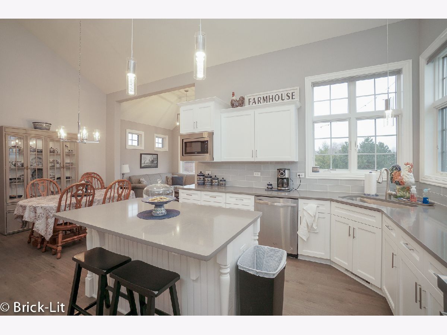
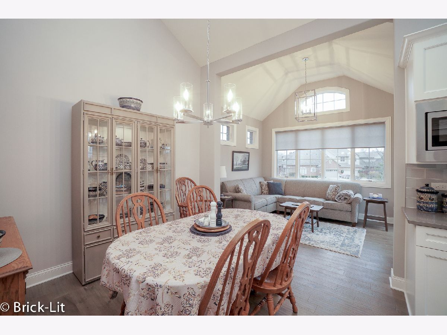
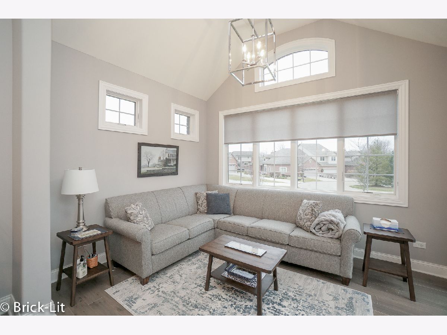
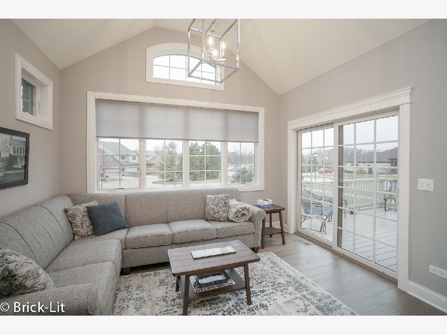
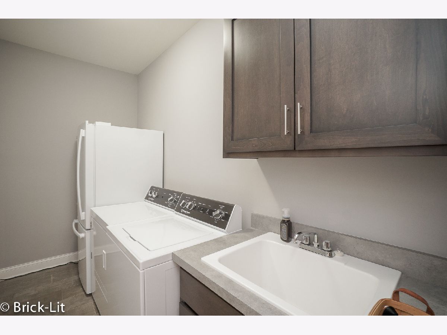
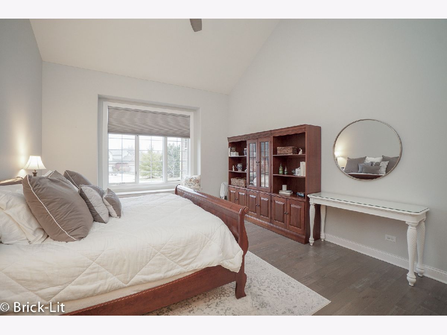
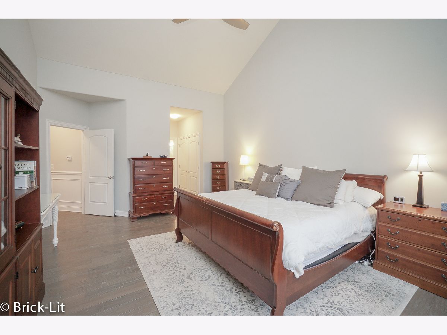
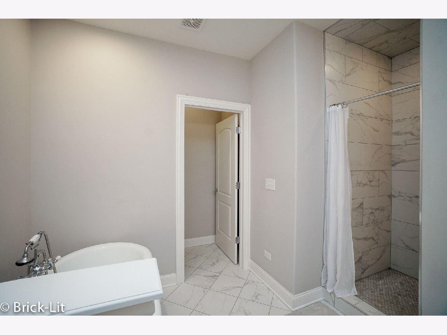
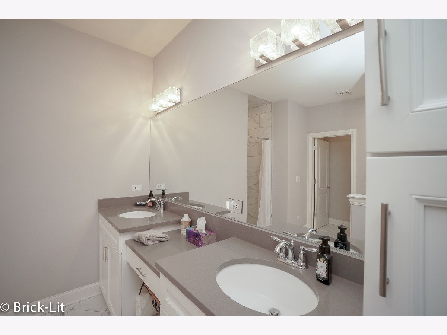
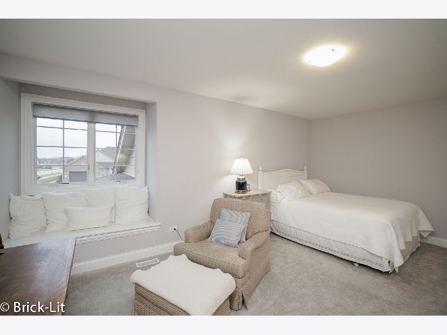
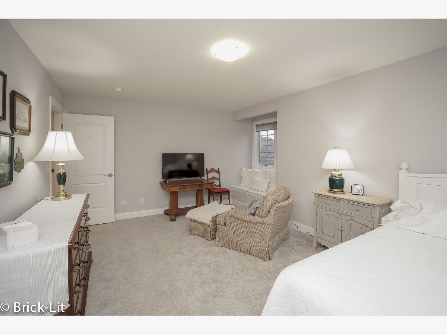
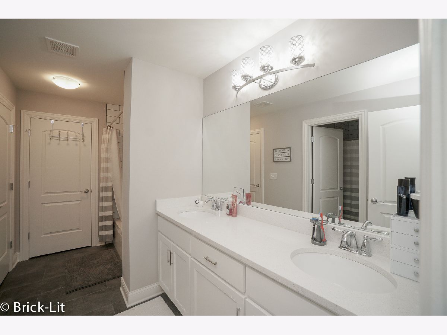
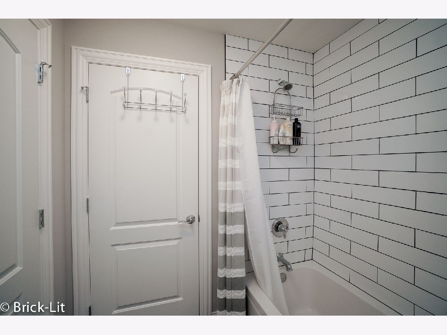
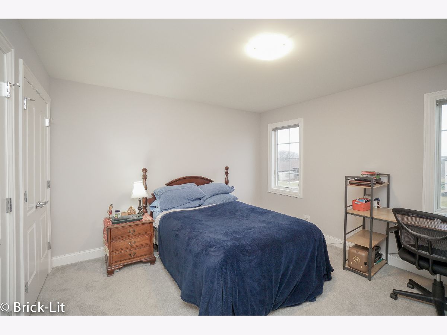
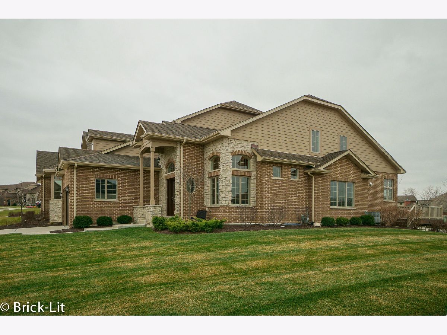
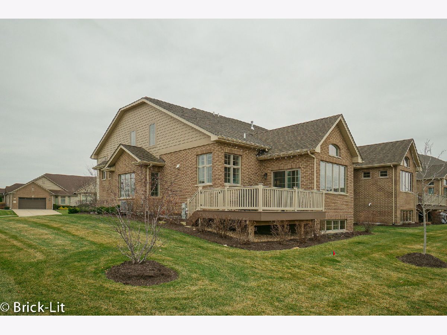
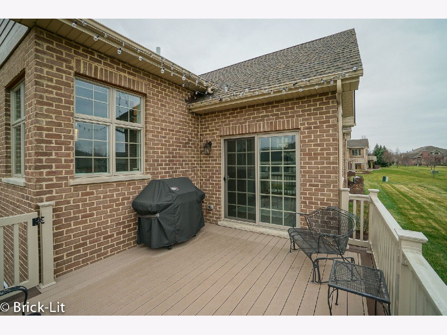
Room Specifics
Total Bedrooms: 3
Bedrooms Above Ground: 3
Bedrooms Below Ground: 0
Dimensions: —
Floor Type: Carpet
Dimensions: —
Floor Type: Carpet
Full Bathrooms: 3
Bathroom Amenities: Separate Shower,Double Sink,Full Body Spray Shower,Soaking Tub
Bathroom in Basement: 0
Rooms: Eating Area,Great Room,Heated Sun Room
Basement Description: Partially Finished,Bathroom Rough-In
Other Specifics
| 2 | |
| Concrete Perimeter | |
| Concrete | |
| Deck, End Unit | |
| Common Grounds,Landscaped | |
| 50X90 | |
| — | |
| Full | |
| Vaulted/Cathedral Ceilings, Hardwood Floors, First Floor Bedroom, First Floor Laundry, First Floor Full Bath, Laundry Hook-Up in Unit, Storage, Walk-In Closet(s), Open Floorplan, Special Millwork, Some Window Treatmnt, Separate Dining Room | |
| Range, Microwave, Dishwasher, Refrigerator, Washer, Dryer, Stainless Steel Appliance(s) | |
| Not in DB | |
| — | |
| — | |
| — | |
| — |
Tax History
| Year | Property Taxes |
|---|---|
| 2021 | $18,898 |
Contact Agent
Nearby Similar Homes
Nearby Sold Comparables
Contact Agent
Listing Provided By
Lincoln-Way Realty, Inc

