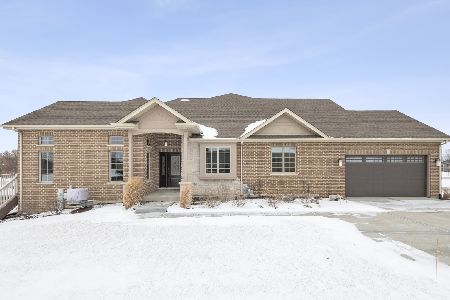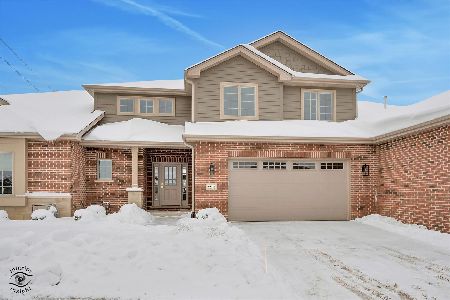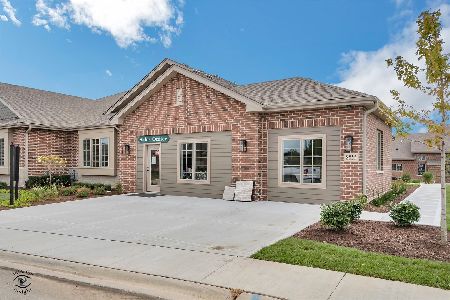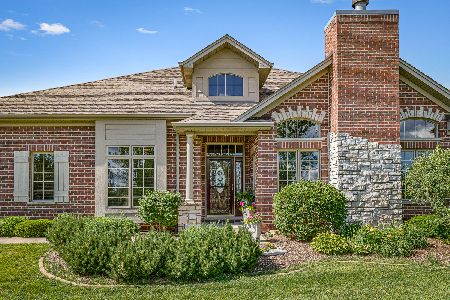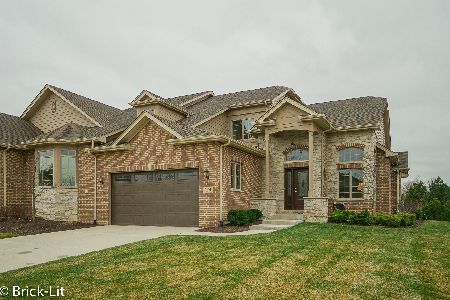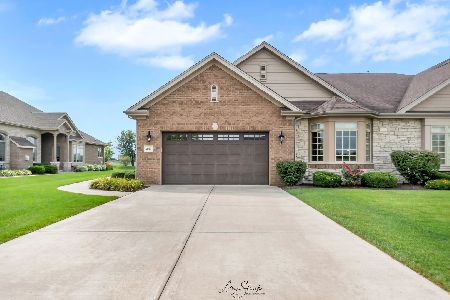9127 Holland Harbor Circle, Frankfort, Illinois 60423
$512,000
|
Sold
|
|
| Status: | Closed |
| Sqft: | 4,500 |
| Cost/Sqft: | $117 |
| Beds: | 3 |
| Baths: | 3 |
| Year Built: | 2008 |
| Property Taxes: | $13,777 |
| Days On Market: | 1995 |
| Lot Size: | 0,00 |
Description
Check out the 3D Tour and Photos of this stunning executive ranch duplex located in desirable Lighthouse Point! The thoughtful features of this home are reflected with the first step inside. Enter through the beautiful glass inlay front door into the spacious living room/great room with impressive fireplace. With over $200.000 in upgrades, the attention to detail and high end design choices are evident at every turn. Hardwood floors throughout the first floor living areas. Professional upscale office/library. Vaulted ceilings in the expansive custom kitchen with gorgeous cabinetry and island for ample storage .Eat-in breakfast area has beautiful views of the lovely back yard and oversized maintenance-free deck. First floor master bedroom with architectural highlights and accent ceiling lighting. Large walk-in master closet with organizers. Elegant master bathroom with relaxing tub, beautiful glass shower and custom double vanity. A second bedroom, full bath, and laundry room with granite countertops complete the first floor. A wrought iron spindled railing leads to the enormous finished lookout basement. Coffered ceiling and recessed lighting on the lower level continue the luxury of this property. French doors lead to a huge flex room/craft room boasting a large work island with abundant storage. A third bedroom, full bath, and another walk-in closet with organizers are located on lower level as well as an additional 500 sq.ft. of unfinished storage. Outside deck leads to covered screened in patio for entertaining. Perfect home located minutes away from historical downtown Frankfort and the Old Plank Road Trail. This is truly a spectacular home!
Property Specifics
| Condos/Townhomes | |
| 1 | |
| — | |
| 2008 | |
| English | |
| — | |
| No | |
| — |
| Will | |
| Lighthouse Pointe | |
| 495 / Quarterly | |
| Lawn Care,Snow Removal | |
| Public | |
| Public Sewer | |
| 10806667 | |
| 9092221000800000 |
Nearby Schools
| NAME: | DISTRICT: | DISTANCE: | |
|---|---|---|---|
|
Grade School
Indian Trail Elementary School |
161 | — | |
|
Middle School
Summit Hill Junior High School |
161 | Not in DB | |
|
High School
Lincoln-way East High School |
210 | Not in DB | |
Property History
| DATE: | EVENT: | PRICE: | SOURCE: |
|---|---|---|---|
| 9 Jul, 2019 | Sold | $524,900 | MRED MLS |
| 11 May, 2019 | Under contract | $529,900 | MRED MLS |
| 2 May, 2019 | Listed for sale | $529,900 | MRED MLS |
| 5 Oct, 2020 | Sold | $512,000 | MRED MLS |
| 19 Aug, 2020 | Under contract | $525,000 | MRED MLS |
| 4 Aug, 2020 | Listed for sale | $525,000 | MRED MLS |
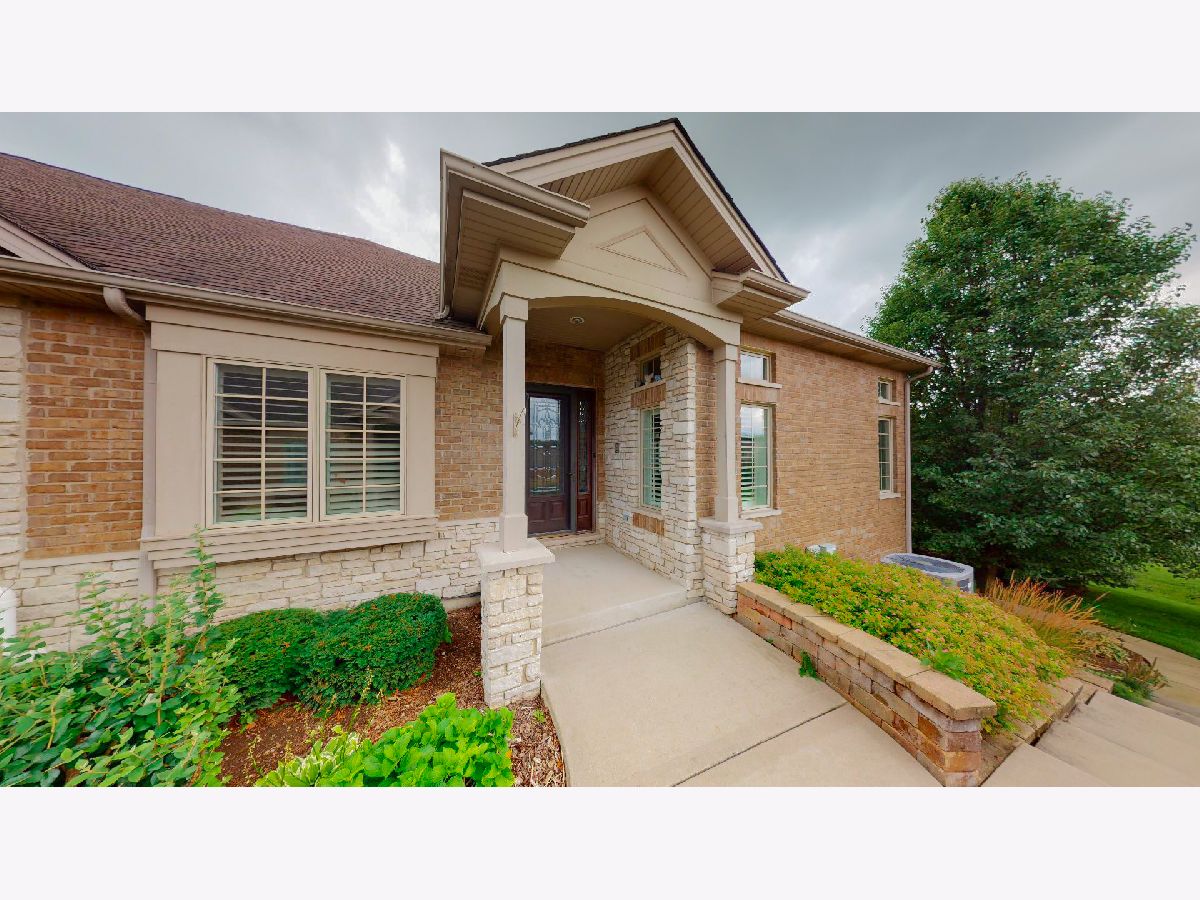
Room Specifics
Total Bedrooms: 3
Bedrooms Above Ground: 3
Bedrooms Below Ground: 0
Dimensions: —
Floor Type: Hardwood
Dimensions: —
Floor Type: Carpet
Full Bathrooms: 3
Bathroom Amenities: —
Bathroom in Basement: 1
Rooms: Walk In Closet,Office,Workshop,Breakfast Room,Game Room
Basement Description: Finished
Other Specifics
| 2 | |
| Concrete Perimeter | |
| Concrete | |
| Deck, Patio | |
| Landscaped | |
| 50 X 90 | |
| — | |
| Full | |
| Vaulted/Cathedral Ceilings, Hardwood Floors, Wood Laminate Floors, First Floor Bedroom, First Floor Laundry, First Floor Full Bath, Storage, Walk-In Closet(s) | |
| Range, Microwave, Dishwasher, High End Refrigerator, Washer, Dryer, Disposal, Stainless Steel Appliance(s), Cooktop | |
| Not in DB | |
| — | |
| — | |
| — | |
| Gas Log, Gas Starter, Heatilator |
Tax History
| Year | Property Taxes |
|---|---|
| 2019 | $13,027 |
| 2020 | $13,777 |
Contact Agent
Nearby Similar Homes
Nearby Sold Comparables
Contact Agent
Listing Provided By
Keller Williams Infinity

