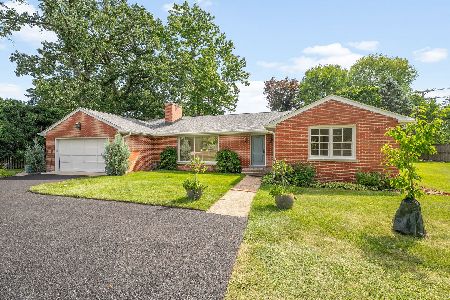920 Deerpath, Lake Forest, Illinois 60045
$1,300,000
|
Sold
|
|
| Status: | Closed |
| Sqft: | 4,710 |
| Cost/Sqft: | $360 |
| Beds: | 5 |
| Baths: | 5 |
| Year Built: | 1890 |
| Property Taxes: | $35,677 |
| Days On Market: | 3098 |
| Lot Size: | 1,27 |
Description
This adaptive re-use of a 1869 carriage house to a residence was done by David Adler with his partner then Henry Dangler for John V. Farwell to create a lovely livable sun filled home that has not been on the market for a generation! 12 ft ceilings on the first floor and french doors frame the perfectly proportioned living room. East facing balcony overlooks walled courtyard below. First floor guest suite with sitting room. Greenhouse. Private yet close to beach, town and train. French, Sleek & Zen! Seller will consider financing to qualified buyers.
Property Specifics
| Single Family | |
| — | |
| French Provincial | |
| 1890 | |
| Full | |
| — | |
| No | |
| 1.27 |
| Lake | |
| — | |
| 0 / Not Applicable | |
| None | |
| Lake Michigan | |
| Public Sewer | |
| 09671252 | |
| 12273060150000 |
Nearby Schools
| NAME: | DISTRICT: | DISTANCE: | |
|---|---|---|---|
|
Grade School
Sheridan Elementary School |
67 | — | |
|
Middle School
Deer Path Middle School |
67 | Not in DB | |
|
High School
Lake Forest High School |
115 | Not in DB | |
Property History
| DATE: | EVENT: | PRICE: | SOURCE: |
|---|---|---|---|
| 14 Aug, 2018 | Sold | $1,300,000 | MRED MLS |
| 6 Aug, 2018 | Under contract | $1,695,000 | MRED MLS |
| — | Last price change | $1,990,000 | MRED MLS |
| 26 Jun, 2017 | Listed for sale | $2,395,000 | MRED MLS |
Room Specifics
Total Bedrooms: 5
Bedrooms Above Ground: 5
Bedrooms Below Ground: 0
Dimensions: —
Floor Type: Carpet
Dimensions: —
Floor Type: Carpet
Dimensions: —
Floor Type: Carpet
Dimensions: —
Floor Type: —
Full Bathrooms: 5
Bathroom Amenities: Garden Tub,Soaking Tub
Bathroom in Basement: 1
Rooms: Library,Suite,Sitting Room,Foyer,Bedroom 5
Basement Description: Unfinished
Other Specifics
| 3 | |
| Concrete Perimeter | |
| Asphalt | |
| Balcony, Porch, Greenhouse | |
| Wooded | |
| 148 X 361 X 153 X 134 X 77 | |
| Dormer | |
| Full | |
| Hardwood Floors, First Floor Laundry, First Floor Full Bath | |
| Double Oven, Dishwasher, Refrigerator, Washer, Dryer | |
| Not in DB | |
| Sidewalks, Street Lights, Street Paved | |
| — | |
| — | |
| Wood Burning |
Tax History
| Year | Property Taxes |
|---|---|
| 2018 | $35,677 |
Contact Agent
Nearby Similar Homes
Nearby Sold Comparables
Contact Agent
Listing Provided By
Griffith, Grant & Lackie






