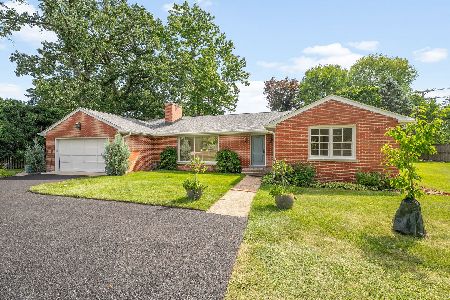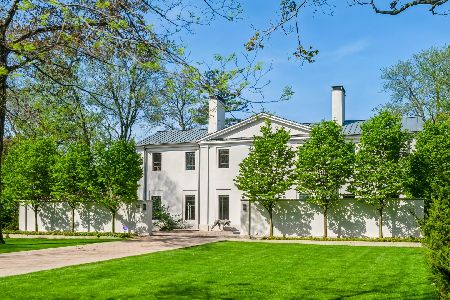925 Westminster, Lake Forest, Illinois 60045
$1,417,205
|
Sold
|
|
| Status: | Closed |
| Sqft: | 4,670 |
| Cost/Sqft: | $335 |
| Beds: | 6 |
| Baths: | 6 |
| Year Built: | 1971 |
| Property Taxes: | $25,968 |
| Days On Market: | 3421 |
| Lot Size: | 0,98 |
Description
This classically designed contemporary home by renowned architect, Balfour Ames Lanza, has a distinctive feel that integrates various style features resulting in a warm and inviting lifestyle connecting with the outdoors. In the main living area the floor to ceiling windows bring the outdoors in where the beauty of the setting can be enjoyed. Features of the 4670 sq ft home include large living room with built-in bookshelves and oversized fireplace, atrium opening to both foyer, living room and dining room. Two master suites, one on the first floor. The family room is adjacent to the kitchen creating a comfortable space for entertaining friends and family. Sought after East Lake Forest, 1/2 block from Lake Michigan.
Property Specifics
| Single Family | |
| — | |
| Contemporary | |
| 1971 | |
| Partial | |
| — | |
| No | |
| 0.98 |
| Lake | |
| — | |
| 0 / Not Applicable | |
| None | |
| Lake Michigan | |
| Sewer-Storm | |
| 09309374 | |
| 12273060060000 |
Nearby Schools
| NAME: | DISTRICT: | DISTANCE: | |
|---|---|---|---|
|
Grade School
Sheridan Elementary School |
67 | — | |
|
Middle School
Deer Path Middle School |
67 | Not in DB | |
|
High School
Lake Forest High School |
115 | Not in DB | |
Property History
| DATE: | EVENT: | PRICE: | SOURCE: |
|---|---|---|---|
| 27 Jan, 2017 | Sold | $1,417,205 | MRED MLS |
| 7 Nov, 2016 | Under contract | $1,565,000 | MRED MLS |
| 8 Aug, 2016 | Listed for sale | $1,565,000 | MRED MLS |
| 22 Sep, 2020 | Sold | $1,650,000 | MRED MLS |
| 26 Jul, 2020 | Under contract | $1,695,000 | MRED MLS |
| 15 Jul, 2020 | Listed for sale | $1,695,000 | MRED MLS |
Room Specifics
Total Bedrooms: 6
Bedrooms Above Ground: 6
Bedrooms Below Ground: 0
Dimensions: —
Floor Type: Carpet
Dimensions: —
Floor Type: Carpet
Dimensions: —
Floor Type: Carpet
Dimensions: —
Floor Type: —
Dimensions: —
Floor Type: —
Full Bathrooms: 6
Bathroom Amenities: Separate Shower,Double Sink
Bathroom in Basement: 0
Rooms: Bedroom 5,Bedroom 6,Breakfast Room,Study
Basement Description: Partially Finished
Other Specifics
| 3 | |
| Concrete Perimeter | |
| Asphalt | |
| Deck, Storms/Screens | |
| Landscaped | |
| 42505 SQ FT | |
| — | |
| Full | |
| Skylight(s), Bar-Wet | |
| Double Oven, Microwave, Dishwasher, Refrigerator, High End Refrigerator, Washer, Dryer, Disposal | |
| Not in DB | |
| Sidewalks, Street Lights, Street Paved | |
| — | |
| — | |
| Gas Starter |
Tax History
| Year | Property Taxes |
|---|---|
| 2017 | $25,968 |
| 2020 | $27,960 |
Contact Agent
Nearby Similar Homes
Nearby Sold Comparables
Contact Agent
Listing Provided By
Griffith, Grant & Lackie







