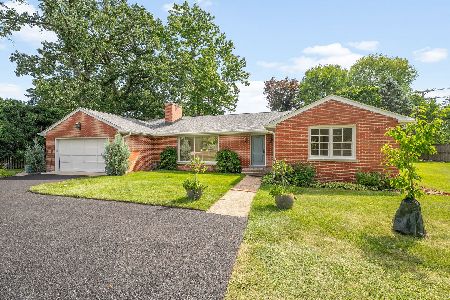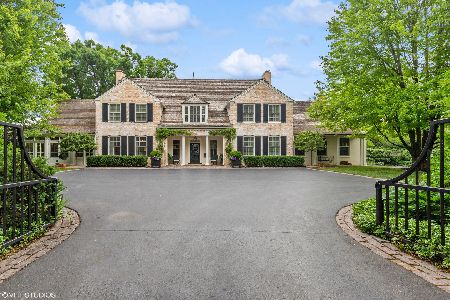877 Westminster, Lake Forest, Illinois 60045
$3,300,000
|
Sold
|
|
| Status: | Closed |
| Sqft: | 6,493 |
| Cost/Sqft: | $554 |
| Beds: | 5 |
| Baths: | 11 |
| Year Built: | 2001 |
| Property Taxes: | $70,855 |
| Days On Market: | 2607 |
| Lot Size: | 1,19 |
Description
Stylistically reminiscent of the great David Adler. Functionally built to exceed every modern expectation. Breathtaking home must be seen to be believed! Located in East LF, steps away from the beach & lake. Arriving at this exquisite home, along a bricked drive through an allee of mature Linden trees, is like finding yourself in a bygone era. Elegant, gracious, immaculate & immensely welcoming, this is the home to raise your family & host your friends. Meticulously designed, the vast, exceptional interior is dramatic enough to entertain a large group of 100+ while still feeling intimate & cozy. Every room designed to bring the outdoors in, flooding the house with light & beauty. Spectacular grounds, painstakingly planned to the smallest detail. English walled secret garden, cool with shade and riotous with color, leads to fabulous swimming pool flanked by roses & box hedges. Built to accommodate & celebrate life's milestones-even the quiet ones. A magical oasis for generations to love
Property Specifics
| Single Family | |
| — | |
| Traditional | |
| 2001 | |
| Full | |
| — | |
| No | |
| 1.19 |
| Lake | |
| — | |
| 0 / Not Applicable | |
| None | |
| Lake Michigan | |
| Public Sewer | |
| 10098933 | |
| 12273060040000 |
Nearby Schools
| NAME: | DISTRICT: | DISTANCE: | |
|---|---|---|---|
|
Grade School
Sheridan Elementary School |
67 | — | |
|
Middle School
Deer Path Middle School |
67 | Not in DB | |
|
High School
Lake Forest High School |
115 | Not in DB | |
Property History
| DATE: | EVENT: | PRICE: | SOURCE: |
|---|---|---|---|
| 25 Oct, 2019 | Sold | $3,300,000 | MRED MLS |
| 6 Aug, 2019 | Under contract | $3,600,000 | MRED MLS |
| — | Last price change | $3,950,000 | MRED MLS |
| 1 Oct, 2018 | Listed for sale | $4,350,000 | MRED MLS |
Room Specifics
Total Bedrooms: 6
Bedrooms Above Ground: 5
Bedrooms Below Ground: 1
Dimensions: —
Floor Type: Carpet
Dimensions: —
Floor Type: Carpet
Dimensions: —
Floor Type: Carpet
Dimensions: —
Floor Type: —
Dimensions: —
Floor Type: —
Full Bathrooms: 11
Bathroom Amenities: Separate Shower,Steam Shower,Full Body Spray Shower,Soaking Tub
Bathroom in Basement: 1
Rooms: Bedroom 5,Bedroom 6,Library,Recreation Room,Workshop,Exercise Room,Heated Sun Room,Enclosed Porch Heated,Foyer,Mud Room
Basement Description: Finished,Exterior Access
Other Specifics
| 6 | |
| Concrete Perimeter | |
| Asphalt,Brick | |
| Balcony, Patio, Porch, Porch Screened, In Ground Pool, Outdoor Grill | |
| Fenced Yard,Landscaped,Wooded | |
| 80 X 83 X 271 X 55 X 201 X | |
| Dormer,Pull Down Stair | |
| Full | |
| Bar-Dry, Bar-Wet, Hardwood Floors, Heated Floors | |
| Double Oven, Microwave, Dishwasher, High End Refrigerator, Washer, Dryer, Disposal, Stainless Steel Appliance(s), Built-In Oven, Range Hood | |
| Not in DB | |
| — | |
| — | |
| — | |
| Wood Burning, Gas Log, Gas Starter |
Tax History
| Year | Property Taxes |
|---|---|
| 2019 | $70,855 |
Contact Agent
Nearby Similar Homes
Nearby Sold Comparables
Contact Agent
Listing Provided By
Coldwell Banker Residential








