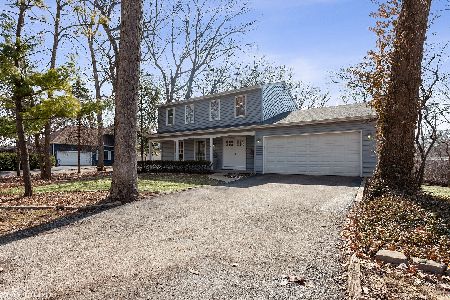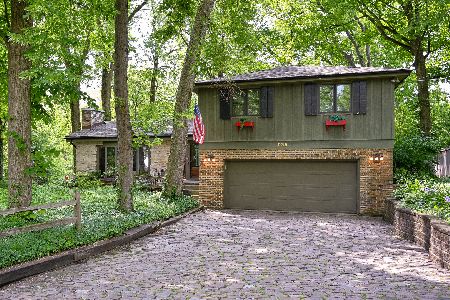920 Ellynwood Drive, Glen Ellyn, Illinois 60137
$955,000
|
Sold
|
|
| Status: | Closed |
| Sqft: | 4,409 |
| Cost/Sqft: | $226 |
| Beds: | 4 |
| Baths: | 4 |
| Year Built: | 1980 |
| Property Taxes: | $27,269 |
| Days On Market: | 2477 |
| Lot Size: | 0,56 |
Description
Do you know the difference between a house and a home? Let 920 Ellynwood explain the difference! This beautiful unique two story home is nestled in a lovely wooded neighborhood near Lake Ellyn. It is close to everything yet nicely secluded from it all. A rare blend of timeless architecture with 4 bedrooms and 3.1 baths, this one is sure to please. Current updates include newer kitchen and bathrooms and a fully finished basement with theatre room. Well designed open floor plan which includes 4 fireplaces, heated floor in master bath, convenient first floor laundry, spacious mudroom, central vacuum, three sump pumps, lawn sprinkler system, outdoor fire pit, generous storage spaces, second washer and dryer in basement, and a heated three car attached garage. Exceptional outdoor area for entertaining or enjoying private time. Gorgeous from top to bottom, this is truly a home to cherish!!!
Property Specifics
| Single Family | |
| — | |
| Traditional | |
| 1980 | |
| Full | |
| — | |
| No | |
| 0.56 |
| Du Page | |
| — | |
| 0 / Not Applicable | |
| None | |
| Lake Michigan | |
| Septic-Private | |
| 10130903 | |
| 0512111014 |
Nearby Schools
| NAME: | DISTRICT: | DISTANCE: | |
|---|---|---|---|
|
Grade School
Ben Franklin Elementary School |
41 | — | |
|
Middle School
Hadley Junior High School |
41 | Not in DB | |
|
High School
Glenbard West High School |
87 | Not in DB | |
Property History
| DATE: | EVENT: | PRICE: | SOURCE: |
|---|---|---|---|
| 8 Nov, 2013 | Sold | $1,023,950 | MRED MLS |
| 23 Sep, 2013 | Under contract | $1,150,000 | MRED MLS |
| 5 Aug, 2013 | Listed for sale | $1,150,000 | MRED MLS |
| 5 Aug, 2019 | Sold | $955,000 | MRED MLS |
| 15 May, 2019 | Under contract | $995,000 | MRED MLS |
| 12 Apr, 2019 | Listed for sale | $995,000 | MRED MLS |
Room Specifics
Total Bedrooms: 4
Bedrooms Above Ground: 4
Bedrooms Below Ground: 0
Dimensions: —
Floor Type: Hardwood
Dimensions: —
Floor Type: Hardwood
Dimensions: —
Floor Type: Carpet
Full Bathrooms: 4
Bathroom Amenities: Double Sink,Full Body Spray Shower,Double Shower,Soaking Tub
Bathroom in Basement: 1
Rooms: Breakfast Room,Loft,Mud Room,Office
Basement Description: Finished
Other Specifics
| 3 | |
| Concrete Perimeter | |
| Asphalt,Circular | |
| Patio, Brick Paver Patio, Storms/Screens, Fire Pit | |
| Landscaped,Wooded | |
| 148X176X151X154 | |
| Unfinished | |
| Full | |
| Vaulted/Cathedral Ceilings, Skylight(s), Bar-Dry, Hardwood Floors, Heated Floors, First Floor Laundry | |
| Range, Microwave, Dishwasher, High End Refrigerator, Washer, Dryer, Disposal, Wine Refrigerator | |
| Not in DB | |
| Street Paved | |
| — | |
| — | |
| Wood Burning, Gas Log, Gas Starter |
Tax History
| Year | Property Taxes |
|---|---|
| 2013 | $24,277 |
| 2019 | $27,269 |
Contact Agent
Nearby Similar Homes
Nearby Sold Comparables
Contact Agent
Listing Provided By
d'aprile properties









