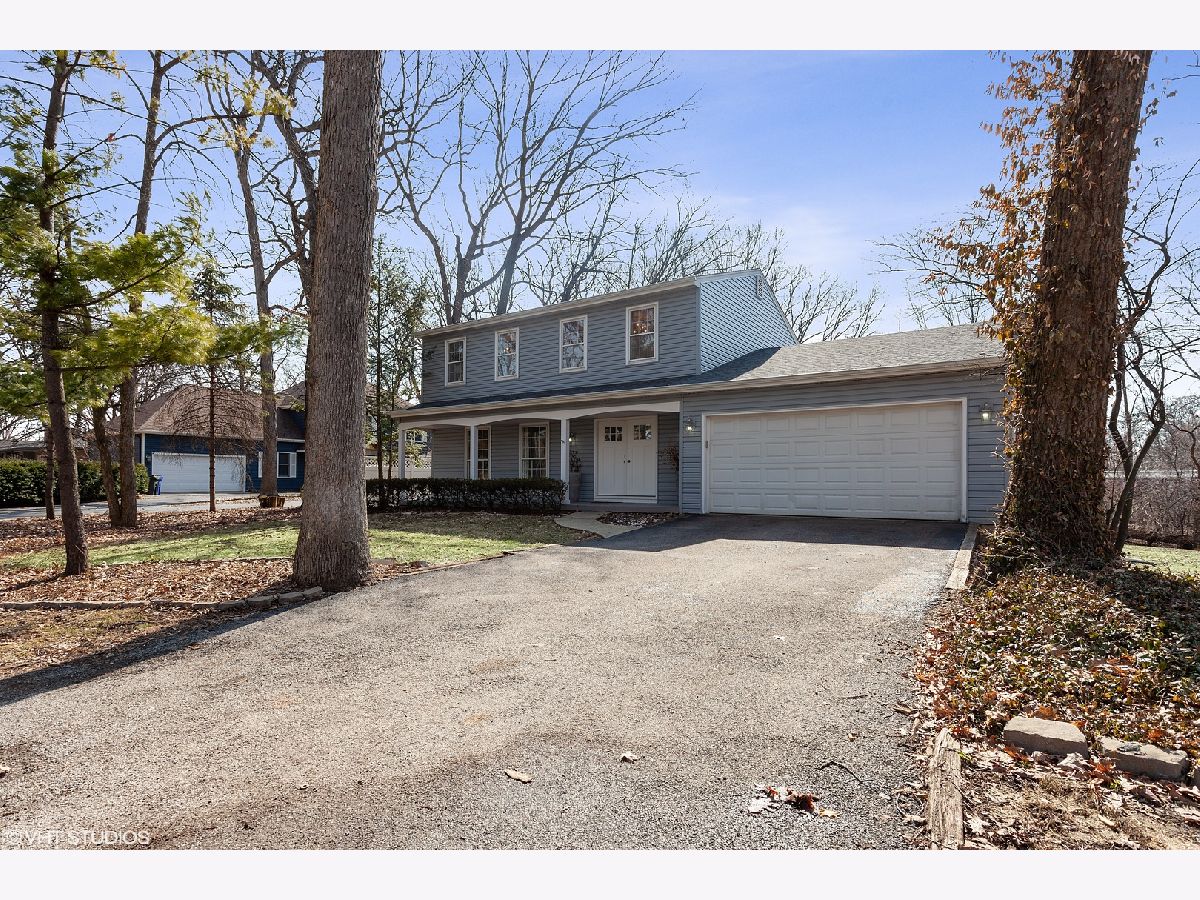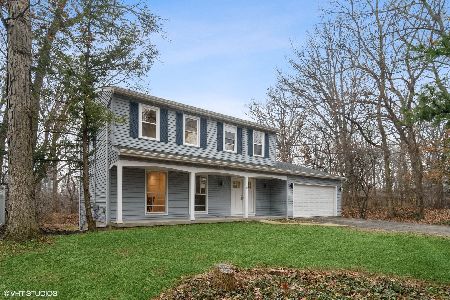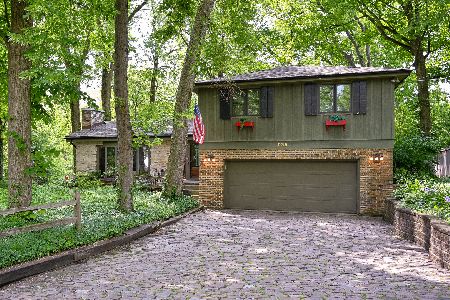919 Ellynwood Drive, Glen Ellyn, Illinois 60137
$388,000
|
Sold
|
|
| Status: | Closed |
| Sqft: | 2,498 |
| Cost/Sqft: | $176 |
| Beds: | 4 |
| Baths: | 3 |
| Year Built: | 1976 |
| Property Taxes: | $12,930 |
| Days On Market: | 2338 |
| Lot Size: | 0,00 |
Description
Beautiful 2,498 SF, 4 bed/2.1 bath with full unfinished basement on gorgeous, wooded double lot (150' x 177) that can be divided to develop a new SF on half of the lot (75' x 177) This rare combination of lot size, home size and features make this a prime opportunity. Features include an eat-in kitchen, formal family room and formal living room with vaulted ceilings, beams and fireplace, huge rear deck and dining room, update fixtures, updated flooring, newer roof and newer siding, Ben Franklin and Hadley schools with bus pick up. A beautiful home in a secluded and desirable area of Glen Ellyn. Tax reflect both PIN numbers $11,053 for the home parcel and $1,877 for the land parcel.
Property Specifics
| Single Family | |
| — | |
| Colonial | |
| 1976 | |
| Full | |
| — | |
| No | |
| — |
| Du Page | |
| — | |
| — / Not Applicable | |
| None | |
| Lake Michigan,Public | |
| Septic-Private | |
| 10500238 | |
| 0512301035 |
Nearby Schools
| NAME: | DISTRICT: | DISTANCE: | |
|---|---|---|---|
|
Grade School
Ben Franklin Elementary School |
41 | — | |
|
Middle School
Hadley Junior High School |
41 | Not in DB | |
|
High School
Glenbard West High School |
87 | Not in DB | |
Property History
| DATE: | EVENT: | PRICE: | SOURCE: |
|---|---|---|---|
| 28 Aug, 2013 | Sold | $371,000 | MRED MLS |
| 17 Jul, 2013 | Under contract | $396,900 | MRED MLS |
| 18 Jun, 2013 | Listed for sale | $396,900 | MRED MLS |
| 14 Jul, 2020 | Sold | $388,000 | MRED MLS |
| 27 May, 2020 | Under contract | $439,000 | MRED MLS |
| — | Last price change | $459,000 | MRED MLS |
| 29 Aug, 2019 | Listed for sale | $459,000 | MRED MLS |
| 17 Feb, 2022 | Sold | $675,000 | MRED MLS |
| 12 Jan, 2022 | Under contract | $700,000 | MRED MLS |
| 5 Jan, 2022 | Listed for sale | $700,000 | MRED MLS |

Room Specifics
Total Bedrooms: 4
Bedrooms Above Ground: 4
Bedrooms Below Ground: 0
Dimensions: —
Floor Type: Carpet
Dimensions: —
Floor Type: Carpet
Dimensions: —
Floor Type: Carpet
Full Bathrooms: 3
Bathroom Amenities: —
Bathroom in Basement: 1
Rooms: Eating Area,Office,Recreation Room
Basement Description: Partially Finished
Other Specifics
| 2 | |
| Concrete Perimeter | |
| Asphalt | |
| — | |
| Wooded | |
| 150 X 177 | |
| — | |
| Full | |
| Vaulted/Cathedral Ceilings, Wood Laminate Floors | |
| Range, Microwave, Dishwasher, Refrigerator, Washer, Dryer, Stainless Steel Appliance(s) | |
| Not in DB | |
| Park, Pool, Tennis Court(s), Lake, Street Lights, Street Paved | |
| — | |
| — | |
| Wood Burning |
Tax History
| Year | Property Taxes |
|---|---|
| 2013 | $10,469 |
| 2020 | $12,930 |
| 2022 | $12,497 |
Contact Agent
Nearby Similar Homes
Nearby Sold Comparables
Contact Agent
Listing Provided By
Compass








