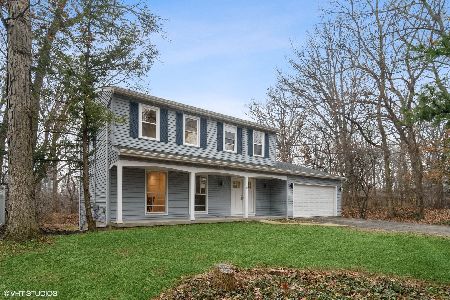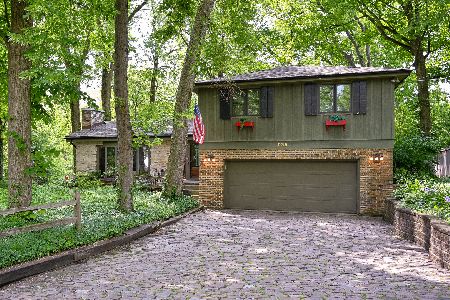919 Ellynwood Drive, Glen Ellyn, Illinois 60137
$371,000
|
Sold
|
|
| Status: | Closed |
| Sqft: | 2,498 |
| Cost/Sqft: | $159 |
| Beds: | 4 |
| Baths: | 3 |
| Year Built: | 1976 |
| Property Taxes: | $10,469 |
| Days On Market: | 4602 |
| Lot Size: | 0,00 |
Description
Rare combination of +1/2-acre secluded wooded lot & home within short walk to train, town & high school. Home has been updated (fall 2011) w/new flooring, painted inside & out, updated kitchen w/granite, white cabinets & new ss appliances, updated bathrooms, new light fixtures & new asphalt drive. Family room & kitch overlook party size deck & yard.English basement w/views of yard. Ben Franklin & Hadley bus pick up.
Property Specifics
| Single Family | |
| — | |
| Colonial | |
| 1976 | |
| Full | |
| — | |
| No | |
| — |
| Du Page | |
| — | |
| 0 / Not Applicable | |
| None | |
| Lake Michigan,Public | |
| Septic-Private | |
| 08371884 | |
| 0512301035 |
Nearby Schools
| NAME: | DISTRICT: | DISTANCE: | |
|---|---|---|---|
|
Grade School
Ben Franklin Elementary School |
41 | — | |
|
Middle School
Hadley Junior High School |
41 | Not in DB | |
|
High School
Glenbard West High School |
87 | Not in DB | |
Property History
| DATE: | EVENT: | PRICE: | SOURCE: |
|---|---|---|---|
| 28 Aug, 2013 | Sold | $371,000 | MRED MLS |
| 17 Jul, 2013 | Under contract | $396,900 | MRED MLS |
| 18 Jun, 2013 | Listed for sale | $396,900 | MRED MLS |
| 14 Jul, 2020 | Sold | $388,000 | MRED MLS |
| 27 May, 2020 | Under contract | $439,000 | MRED MLS |
| — | Last price change | $459,000 | MRED MLS |
| 29 Aug, 2019 | Listed for sale | $459,000 | MRED MLS |
| 17 Feb, 2022 | Sold | $675,000 | MRED MLS |
| 12 Jan, 2022 | Under contract | $700,000 | MRED MLS |
| 5 Jan, 2022 | Listed for sale | $700,000 | MRED MLS |
Room Specifics
Total Bedrooms: 4
Bedrooms Above Ground: 4
Bedrooms Below Ground: 0
Dimensions: —
Floor Type: Carpet
Dimensions: —
Floor Type: Carpet
Dimensions: —
Floor Type: Carpet
Full Bathrooms: 3
Bathroom Amenities: —
Bathroom in Basement: 0
Rooms: Eating Area,Office,Recreation Room
Basement Description: Partially Finished
Other Specifics
| 2 | |
| Concrete Perimeter | |
| Asphalt | |
| — | |
| Wooded | |
| 150X177 | |
| — | |
| Full | |
| Vaulted/Cathedral Ceilings, Wood Laminate Floors | |
| Range, Microwave, Dishwasher, Refrigerator, Washer, Dryer, Stainless Steel Appliance(s) | |
| Not in DB | |
| Pool, Tennis Courts, Street Lights, Street Paved | |
| — | |
| — | |
| Wood Burning |
Tax History
| Year | Property Taxes |
|---|---|
| 2013 | $10,469 |
| 2020 | $12,930 |
| 2022 | $12,497 |
Contact Agent
Nearby Similar Homes
Nearby Sold Comparables
Contact Agent
Listing Provided By
Baird & Warner









