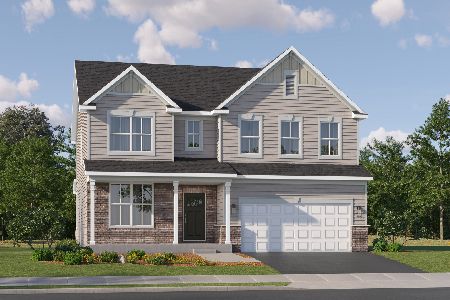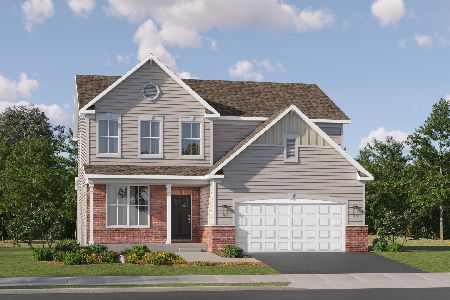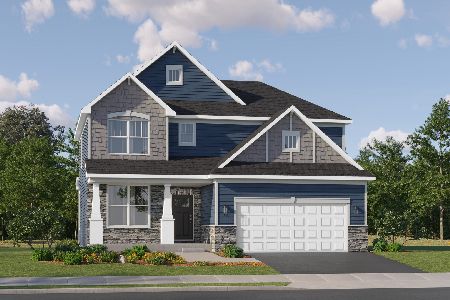920 Harper Drive, Algonquin, Illinois 60102
$420,000
|
Sold
|
|
| Status: | Closed |
| Sqft: | 1,763 |
| Cost/Sqft: | $244 |
| Beds: | 2 |
| Baths: | 3 |
| Year Built: | 2002 |
| Property Taxes: | $7,801 |
| Days On Market: | 952 |
| Lot Size: | 0,00 |
Description
Welcome to 920 Harper a charming 3-bedroom, 3-bathroom home. Nestled in a quiet and friendly neighborhood, this property offers a serene escape while being conveniently located near downtown Algonquin. As you step inside, you'll be greeted by the open-concept layout with vaulted ceilings that seamlessly connect the living room, dining area, and kitchen, creating an ideal space for entertaining. The large windows flood the room with natural light. Rounding out the main level is a spacious bedroom with walk-in closet, second full bath and laundry room. The master bedroom is a tranquil retreat on its own on the second level, boasting a generous size, private deck and a private en-suite bathroom with double sink vanity, separate shower and jacuzzi tub. Lower level includes the additional third bedroom and full bath. Outdoor living at its finest as you sit on the wrap around deck surrounded by the mature landscape, listening to the creek. Close to great restaurants, shops and recreation areas on the Fox, this home does not disappoint!
Property Specifics
| Single Family | |
| — | |
| — | |
| 2002 | |
| — | |
| — | |
| No | |
| — |
| Mc Henry | |
| Gaslight Terrace | |
| — / Not Applicable | |
| — | |
| — | |
| — | |
| 11810210 | |
| 1933401028 |
Nearby Schools
| NAME: | DISTRICT: | DISTANCE: | |
|---|---|---|---|
|
Grade School
Neubert Elementary School |
300 | — | |
|
Middle School
Westfield Community School |
300 | Not in DB | |
|
High School
H D Jacobs High School |
300 | Not in DB | |
Property History
| DATE: | EVENT: | PRICE: | SOURCE: |
|---|---|---|---|
| 12 Sep, 2023 | Sold | $420,000 | MRED MLS |
| 6 Jul, 2023 | Under contract | $430,000 | MRED MLS |
| 15 Jun, 2023 | Listed for sale | $430,000 | MRED MLS |
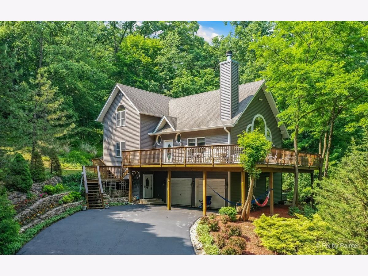
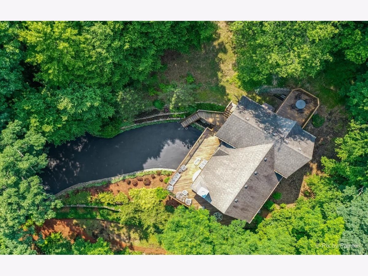
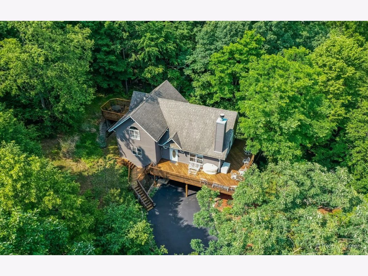
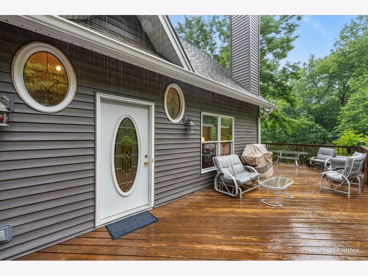
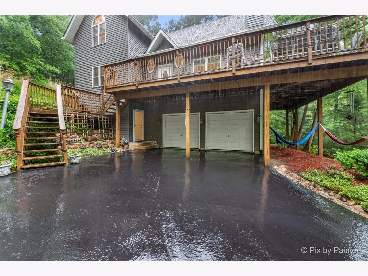
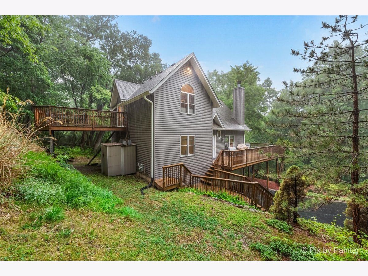
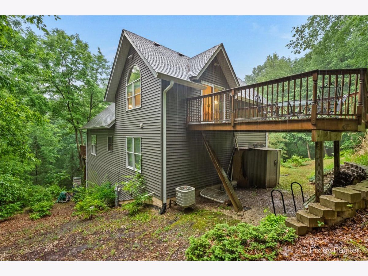
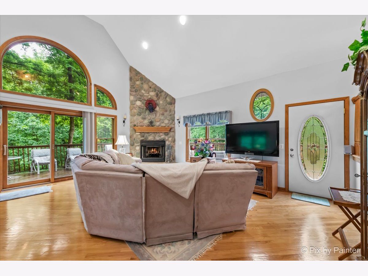
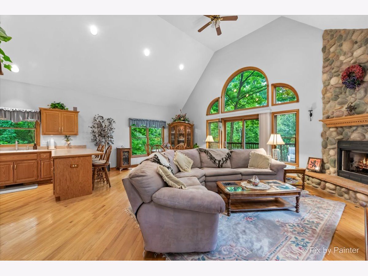
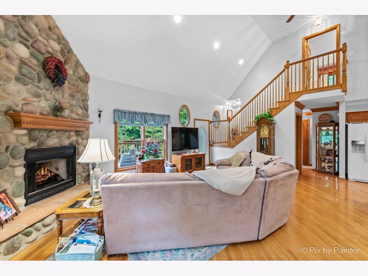
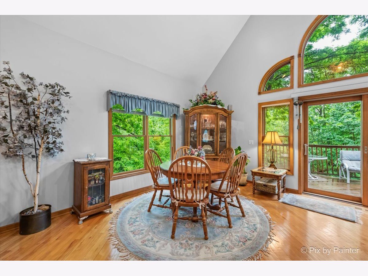
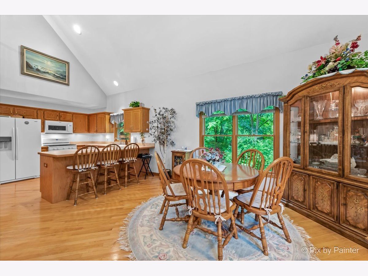
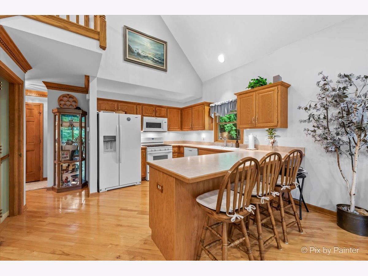
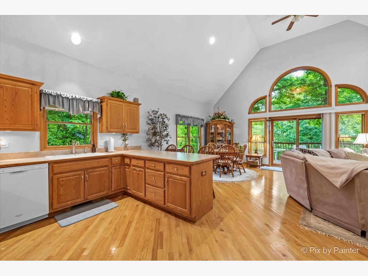
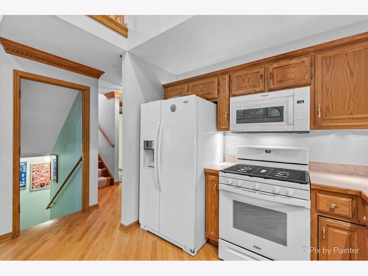
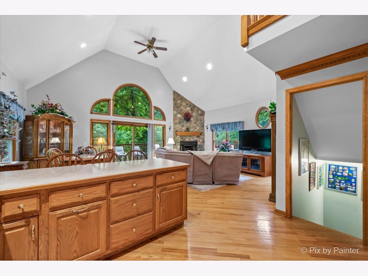
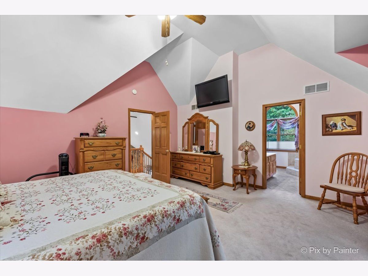
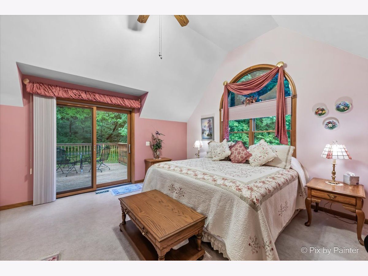
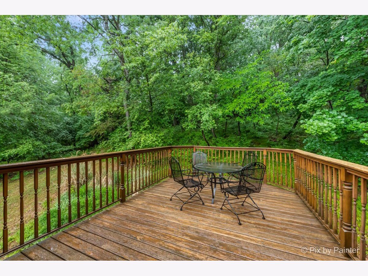
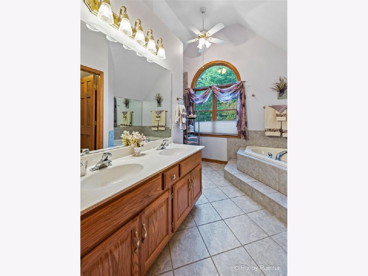
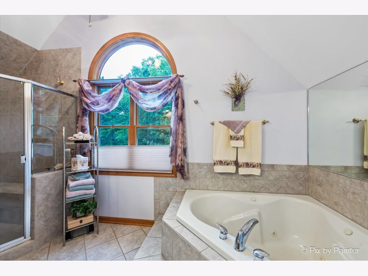
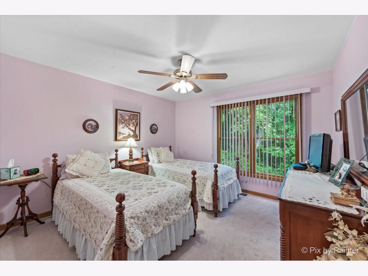
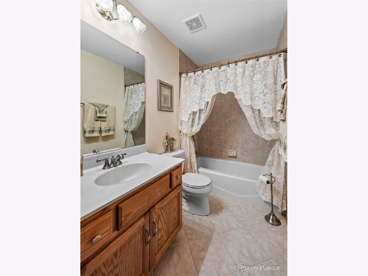
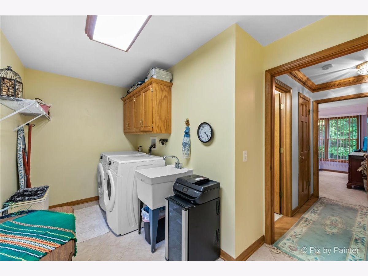
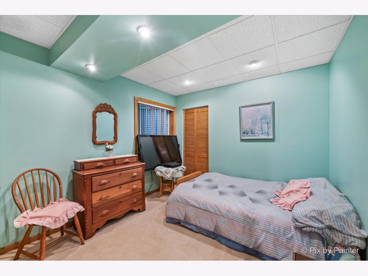
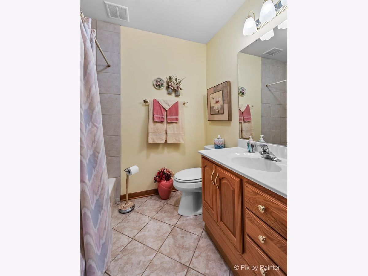
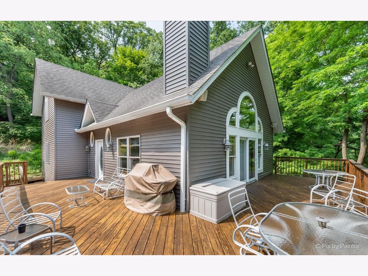
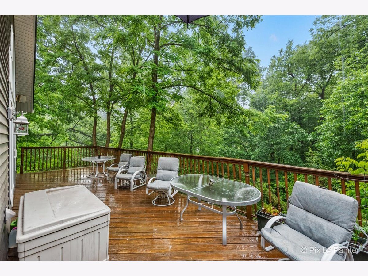
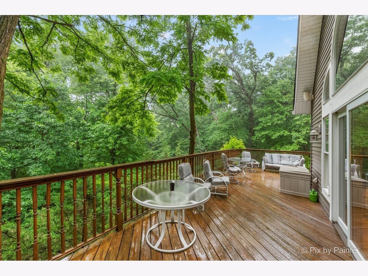
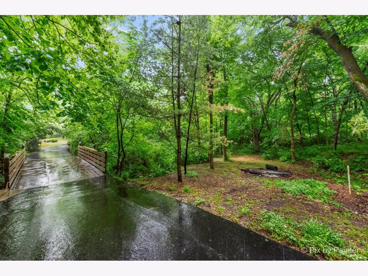
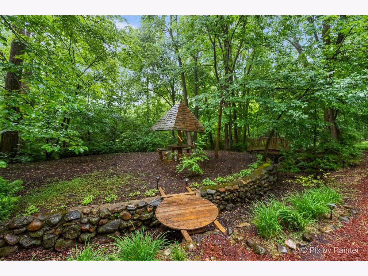
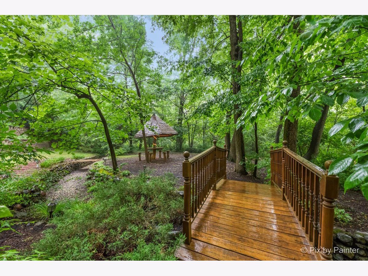
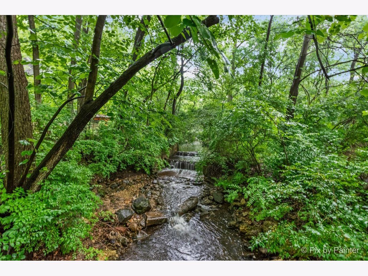
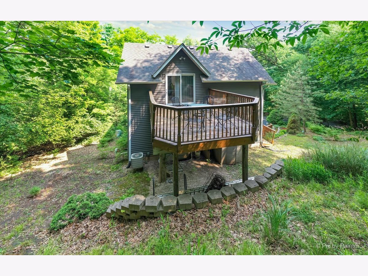
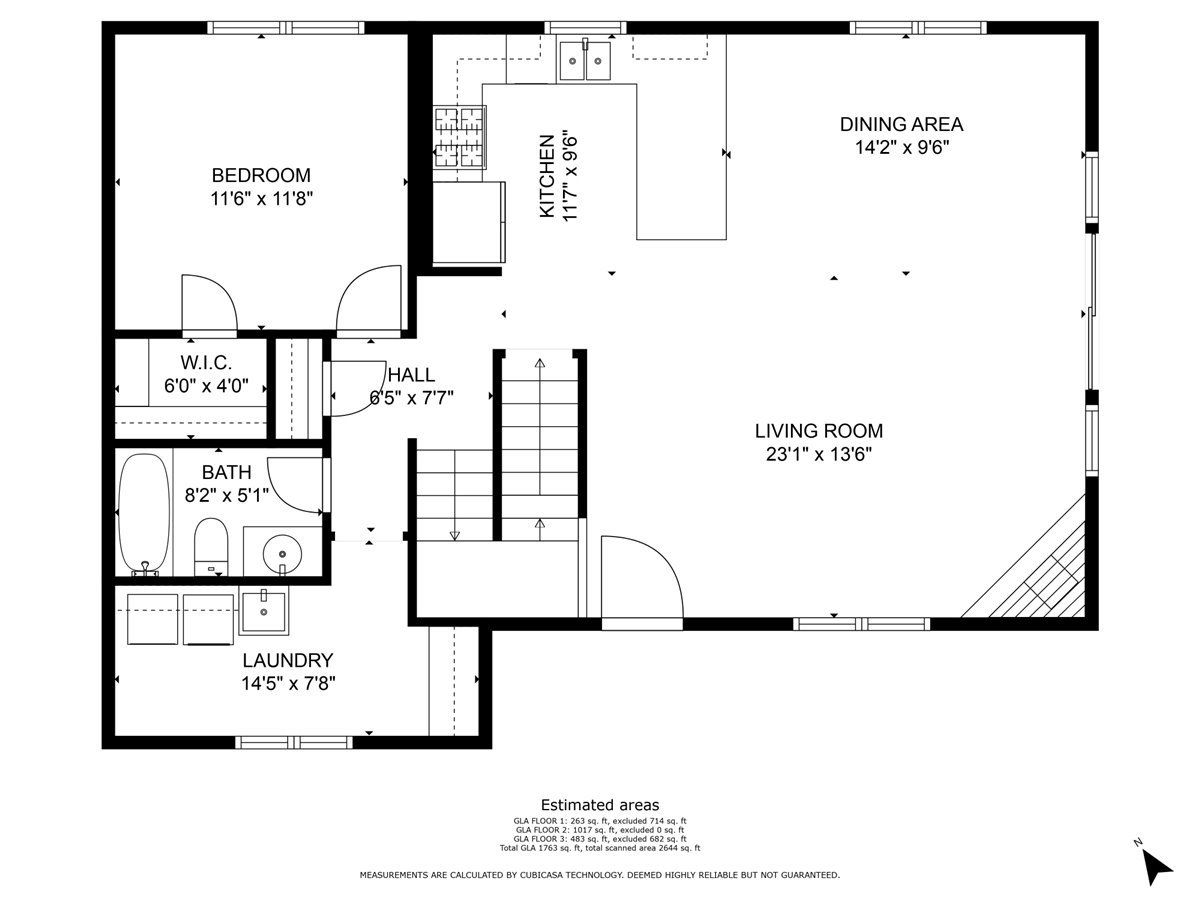
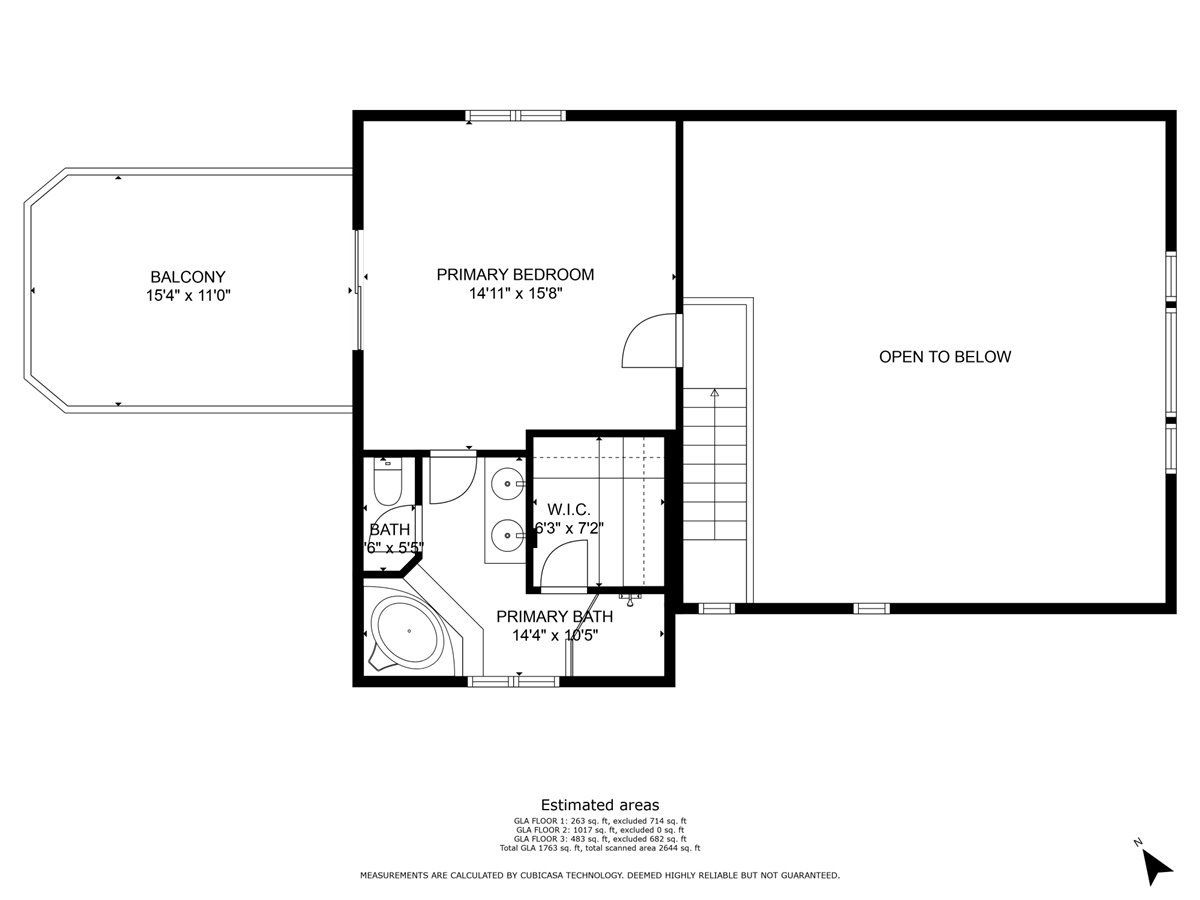
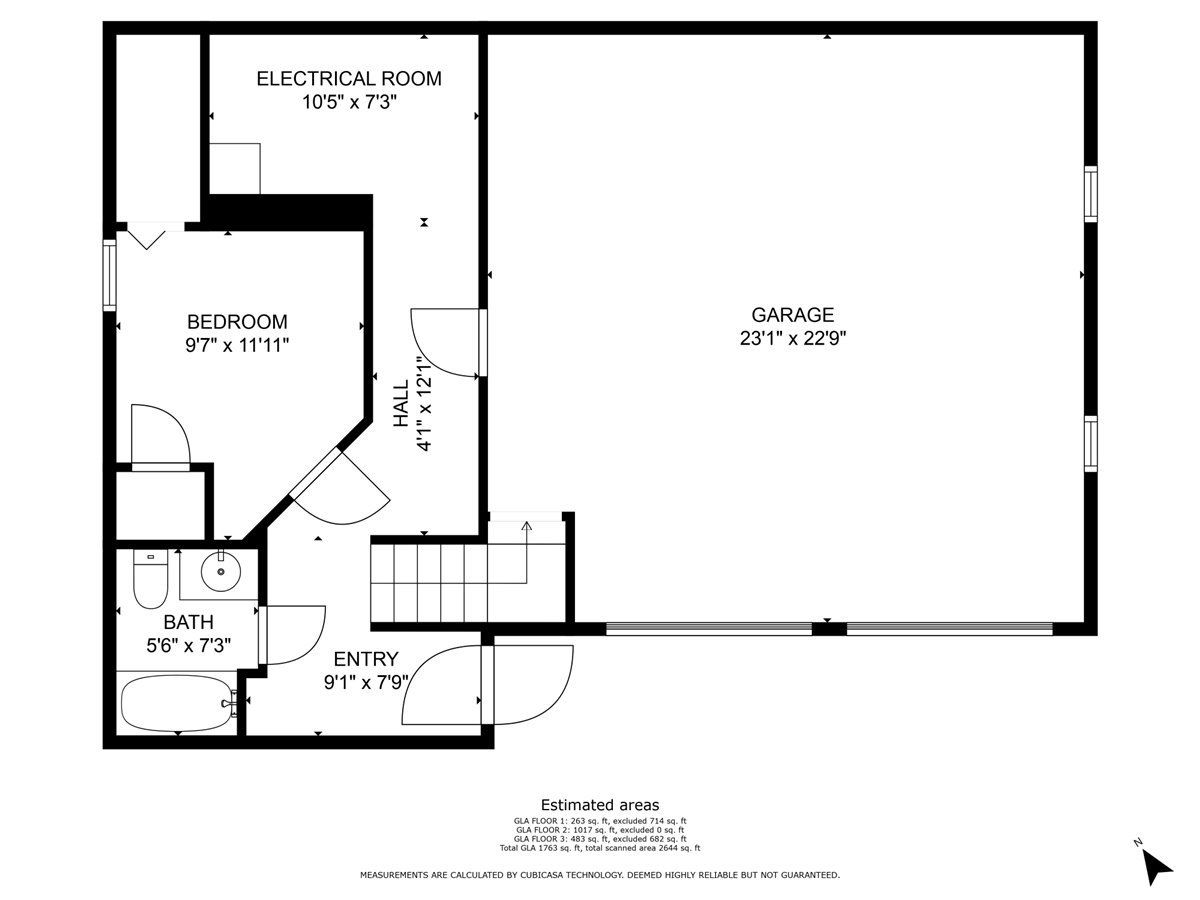
Room Specifics
Total Bedrooms: 3
Bedrooms Above Ground: 2
Bedrooms Below Ground: 1
Dimensions: —
Floor Type: —
Dimensions: —
Floor Type: —
Full Bathrooms: 3
Bathroom Amenities: Whirlpool,Separate Shower,Double Sink
Bathroom in Basement: 1
Rooms: —
Basement Description: Finished
Other Specifics
| 2.5 | |
| — | |
| Asphalt | |
| — | |
| — | |
| 1.737 | |
| — | |
| — | |
| — | |
| — | |
| Not in DB | |
| — | |
| — | |
| — | |
| — |
Tax History
| Year | Property Taxes |
|---|---|
| 2023 | $7,801 |
Contact Agent
Nearby Similar Homes
Nearby Sold Comparables
Contact Agent
Listing Provided By
Keller Williams Success Realty




