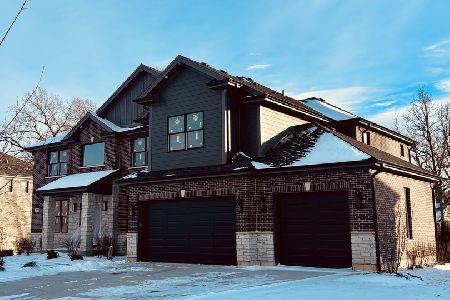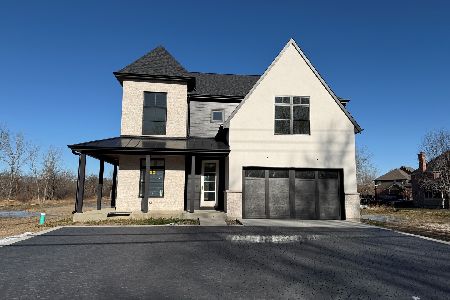920 Interlaken Drive, Lake Zurich, Illinois 60047
$505,000
|
Sold
|
|
| Status: | Closed |
| Sqft: | 2,510 |
| Cost/Sqft: | $199 |
| Beds: | 4 |
| Baths: | 3 |
| Year Built: | 1987 |
| Property Taxes: | $10,845 |
| Days On Market: | 1713 |
| Lot Size: | 0,42 |
Description
At last a White Oaks stunning colonial situated on a park like half acre * lot. Brick paver walkway leads to front entry with hardwoods in foyer, living room, dining room and family room. Cooks kitchen with granite counters & all stainless appliances including range & wall ovens plus pantry and sliders to deck. !st floor office/den/playroom with volume ceilings opening onto huge 44' x 19' deck overlooking your private paradise. Owners suite boasts volume ceilings and leads to updated bath with vaulted ceiling, granite counters ,bubble whirlpool and walk in closet. Three additional family bedrooms with great storage. Finished basement with huge recreation room plus unfinished area with built in storage. Basement refrigerator and freezer will stay. See additional information for improvement list and survey. Don't wait! *apx.
Property Specifics
| Single Family | |
| — | |
| Colonial | |
| 1987 | |
| Full | |
| DARTMOUTH | |
| No | |
| 0.42 |
| Lake | |
| White Oaks | |
| — / Not Applicable | |
| None | |
| Lake Michigan | |
| Public Sewer | |
| 11119643 | |
| 14083110030000 |
Nearby Schools
| NAME: | DISTRICT: | DISTANCE: | |
|---|---|---|---|
|
Grade School
Seth Paine Elementary School |
95 | — | |
|
Middle School
Lake Zurich Middle - N Campus |
95 | Not in DB | |
|
High School
Lake Zurich High School |
95 | Not in DB | |
Property History
| DATE: | EVENT: | PRICE: | SOURCE: |
|---|---|---|---|
| 30 Jul, 2021 | Sold | $505,000 | MRED MLS |
| 14 Jun, 2021 | Under contract | $499,900 | MRED MLS |
| 9 Jun, 2021 | Listed for sale | $499,900 | MRED MLS |
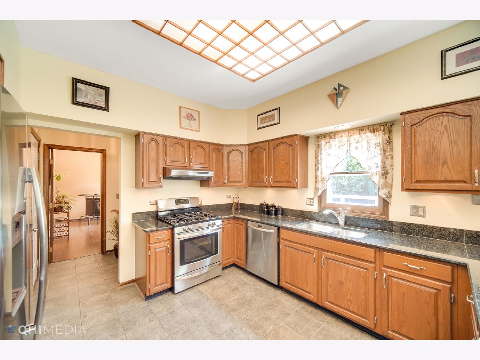
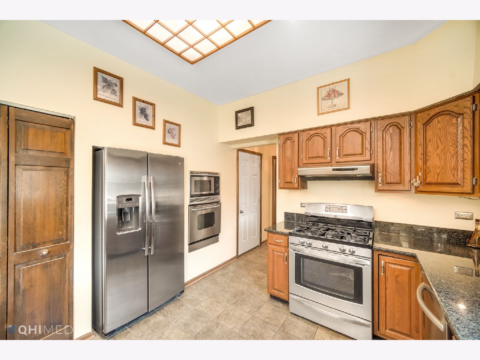
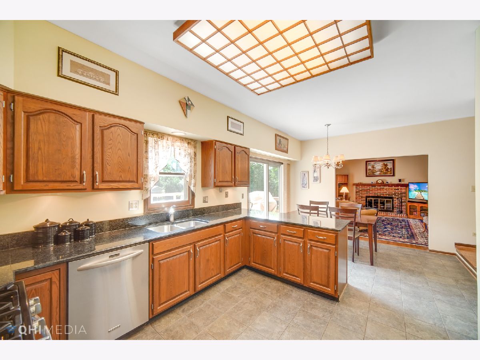
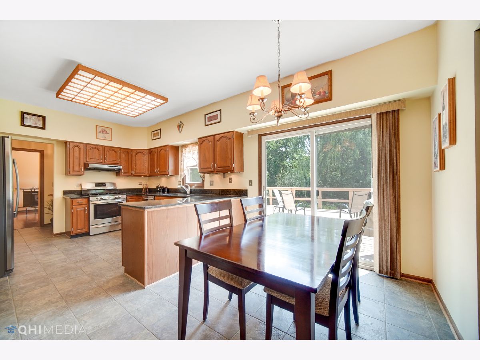
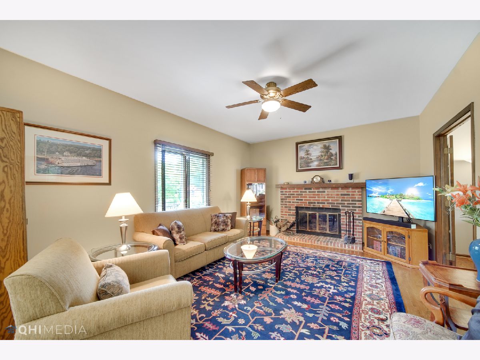
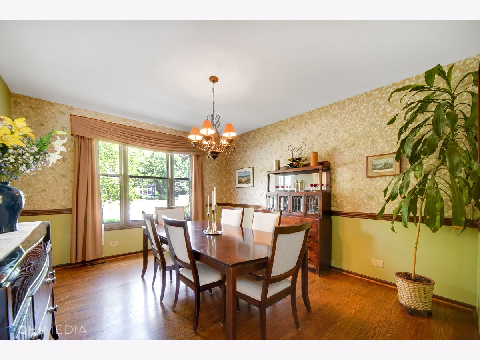

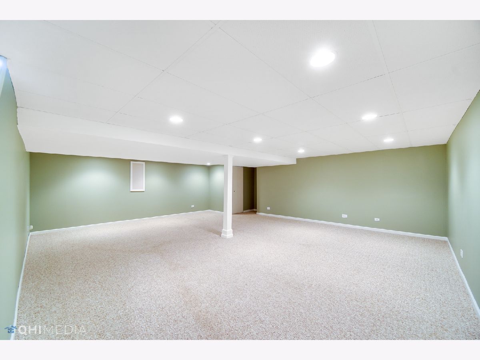

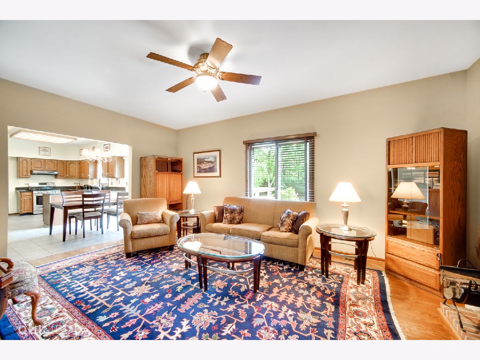
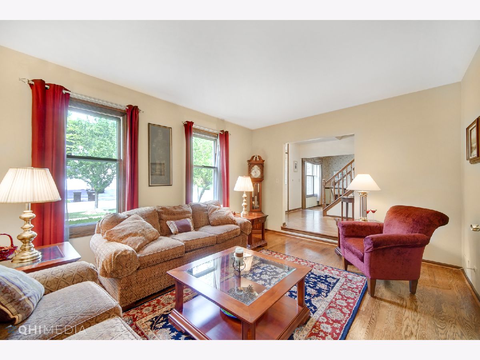
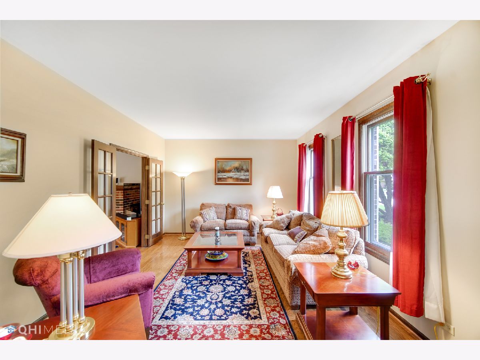
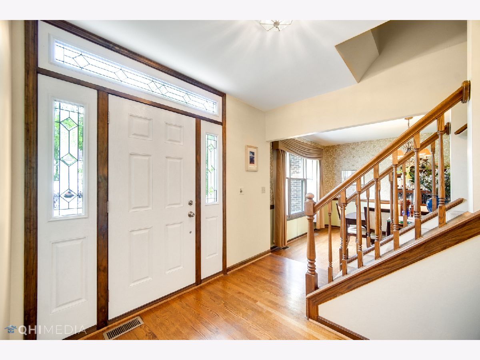

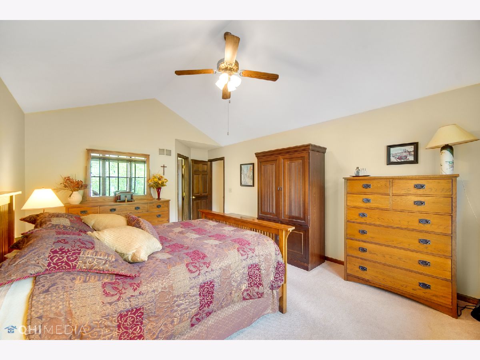

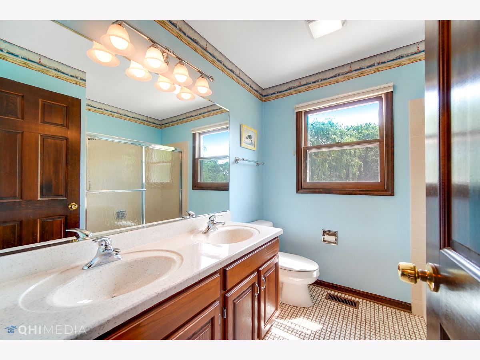
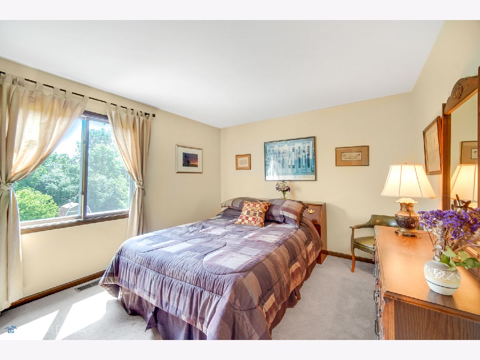




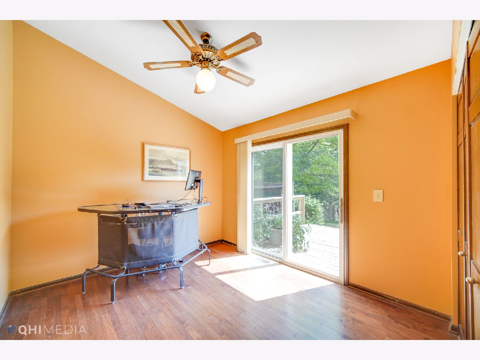




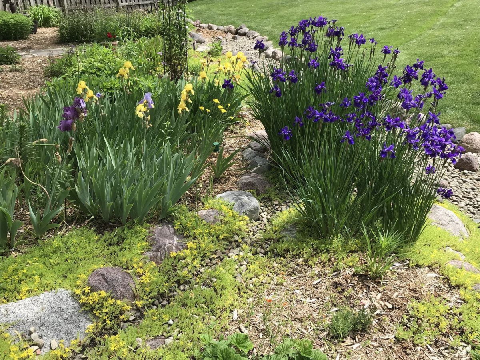


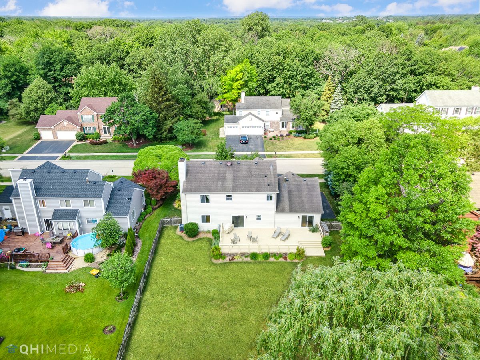
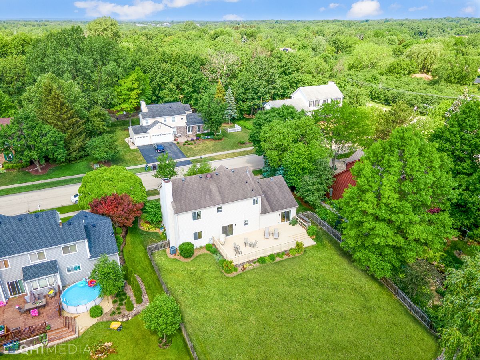
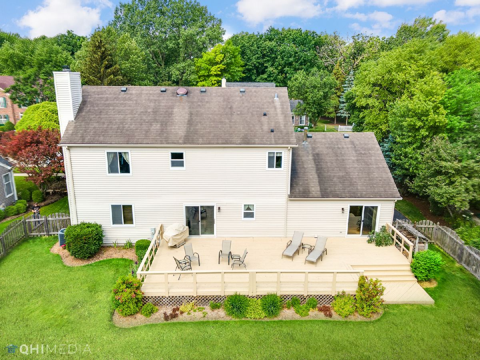

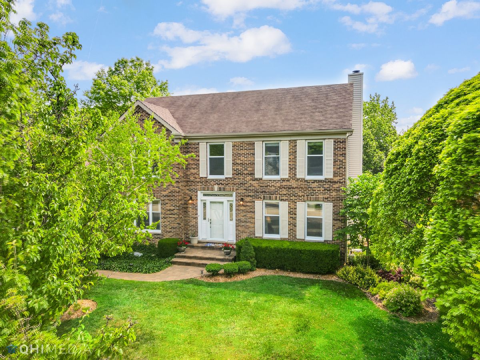




Room Specifics
Total Bedrooms: 4
Bedrooms Above Ground: 4
Bedrooms Below Ground: 0
Dimensions: —
Floor Type: Carpet
Dimensions: —
Floor Type: Carpet
Dimensions: —
Floor Type: Carpet
Full Bathrooms: 3
Bathroom Amenities: Double Sink
Bathroom in Basement: 0
Rooms: Den,Recreation Room
Basement Description: Partially Finished,Egress Window,Concrete (Basement),Rec/Family Area,Storage Space
Other Specifics
| 2 | |
| Concrete Perimeter | |
| Asphalt | |
| Deck, Storms/Screens | |
| Fenced Yard,Landscaped,Garden,Sidewalks | |
| 85 X 200 | |
| Pull Down Stair,Unfinished | |
| Full | |
| Vaulted/Cathedral Ceilings, Hardwood Floors, First Floor Bedroom, First Floor Laundry, Walk-In Closet(s), Some Carpeting, Some Wood Floors, Granite Counters, Some Storm Doors | |
| Double Oven, Range, Microwave, Dishwasher, Refrigerator, Freezer, Washer, Dryer, Disposal, Stainless Steel Appliance(s), Built-In Oven, Water Softener Owned, Gas Oven, Electric Oven, Wall Oven | |
| Not in DB | |
| — | |
| — | |
| — | |
| Wood Burning, Gas Starter |
Tax History
| Year | Property Taxes |
|---|---|
| 2021 | $10,845 |
Contact Agent
Nearby Similar Homes
Nearby Sold Comparables
Contact Agent
Listing Provided By
Chicago Suburban Real Estate Services, LLC

