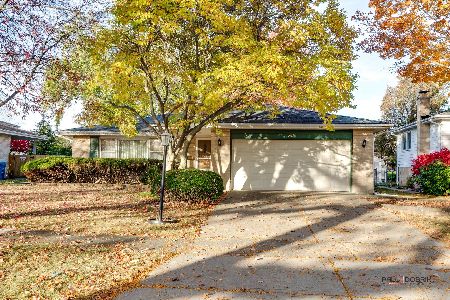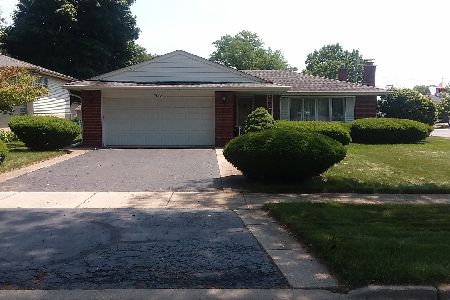920 Lancaster Street, Mount Prospect, Illinois 60056
$285,000
|
Sold
|
|
| Status: | Closed |
| Sqft: | 0 |
| Cost/Sqft: | — |
| Beds: | 4 |
| Baths: | 3 |
| Year Built: | 1965 |
| Property Taxes: | $4,518 |
| Days On Market: | 6431 |
| Lot Size: | 0,00 |
Description
Extremely well maintained home featuring an expansive LL with a recreation room,4th bedroom & 2nd kitchen. You're sure to appreciate the entertainment sized patio and concrete drive. The master features a bath! Compare and you'll agree, this is the best priced home in this highly regarded area of Mt. Prospect. A solid home in a most convenient location with highly regarded schools that has been lovingly cared for!
Property Specifics
| Single Family | |
| — | |
| Bi-Level | |
| 1965 | |
| Full | |
| SEMI-CUSTO | |
| No | |
| 0 |
| Cook | |
| — | |
| 0 / Not Applicable | |
| None | |
| Lake Michigan | |
| Public Sewer | |
| 06940453 | |
| 08141170230000 |
Nearby Schools
| NAME: | DISTRICT: | DISTANCE: | |
|---|---|---|---|
|
Grade School
Forest View Elementary School |
59 | — | |
|
Middle School
Holmes Junior High School |
59 | Not in DB | |
|
High School
Prospect High School |
214 | Not in DB | |
Property History
| DATE: | EVENT: | PRICE: | SOURCE: |
|---|---|---|---|
| 18 Sep, 2009 | Sold | $285,000 | MRED MLS |
| 15 Aug, 2009 | Under contract | $309,900 | MRED MLS |
| — | Last price change | $324,900 | MRED MLS |
| 25 Jun, 2008 | Listed for sale | $397,900 | MRED MLS |
Room Specifics
Total Bedrooms: 4
Bedrooms Above Ground: 4
Bedrooms Below Ground: 0
Dimensions: —
Floor Type: Parquet
Dimensions: —
Floor Type: Carpet
Dimensions: —
Floor Type: Parquet
Full Bathrooms: 3
Bathroom Amenities: —
Bathroom in Basement: 1
Rooms: Kitchen,Storage
Basement Description: Finished
Other Specifics
| 2 | |
| Concrete Perimeter | |
| Concrete | |
| Patio | |
| — | |
| 65X125 | |
| Unfinished | |
| Half | |
| — | |
| Range, Dishwasher, Refrigerator | |
| Not in DB | |
| Sidewalks, Street Lights, Street Paved | |
| — | |
| — | |
| — |
Tax History
| Year | Property Taxes |
|---|---|
| 2009 | $4,518 |
Contact Agent
Nearby Similar Homes
Nearby Sold Comparables
Contact Agent
Listing Provided By
Century 21 American Sketchbook













