920 Prairie Avenue, Downers Grove, Illinois 60515
$925,000
|
Sold
|
|
| Status: | Closed |
| Sqft: | 3,062 |
| Cost/Sqft: | $286 |
| Beds: | 5 |
| Baths: | 5 |
| Year Built: | — |
| Property Taxes: | $10,464 |
| Days On Market: | 1360 |
| Lot Size: | 0,00 |
Description
Enjoy prime Downers Grove living at its finest in this 5 bed 3 full bath and 2 half bath home with over 3,800 sq ft. of finished living space, on large 82 X 198 lot. Welcoming front porch and amazing backyard. Just a quick walk to charming Downtown Downers Grove, train and schools. A full remodel and addition were completed in 2006. Additional interior & exterior refresh in 2022 with modern color palette and lighting. This warm and inviting home is filled with stunning architectural detail and character seen from the moment you open the front door, enter the stately foyer, and view its gracious staircase. The heart of this home is the sizable chefs kitchen with island for prep, ample seating, quartzite countertops, tons of cabinetry, commercial size built-in refrigerator, stainless steel appliances, gas range, banquette seating, and door leading to covered porch, perfect for grilling. The beautiful kitchen hardwood floors continue into the connected family room that features a cozy fireplace, large picture window, and surround sound speakers. Beautiful crown molding and high ceilings throughout the first floor. Entertaining will be a pleasure in the light-filled, spacious dining room and living room. The back entrance of the home features a mudroom with storage and built-in office nook. The second level has 5 bedrooms and a convenient laundry room. The primary suite features two walk-in closets, tray ceiling and French doors opening to a private second story balcony overlooking the wooded backyard. The en-suite bath boasts double vanity, large soaking tub and separate shower. Secondary bedroom suite with attached full bath. Hallway bath shared by remaining bedrooms has been completely renovated and updated. Pull-down attic for storage. The freshly refinished basement has a rec room perfect for family movie nights, second fireplace, area for exercising and half bath. Additional basement storage room. Outdoor entertaining made easy with the professionally landscaped brick patio and driveway. Gorgeous backyard with mature trees. Detached 2.5 car garage with extra door to allow easy access for lawn equipment. Award winning schools, walk to library, restaurants, parks, shopping, and express train to Chicago.
Property Specifics
| Single Family | |
| — | |
| — | |
| — | |
| — | |
| — | |
| No | |
| — |
| Du Page | |
| — | |
| — / Not Applicable | |
| — | |
| — | |
| — | |
| 11387627 | |
| 0908104038 |
Nearby Schools
| NAME: | DISTRICT: | DISTANCE: | |
|---|---|---|---|
|
Grade School
Lester Elementary School |
58 | — | |
|
Middle School
Herrick Middle School |
58 | Not in DB | |
|
High School
North High School |
99 | Not in DB | |
Property History
| DATE: | EVENT: | PRICE: | SOURCE: |
|---|---|---|---|
| 15 Jun, 2022 | Sold | $925,000 | MRED MLS |
| 30 Apr, 2022 | Under contract | $875,000 | MRED MLS |
| 28 Apr, 2022 | Listed for sale | $875,000 | MRED MLS |
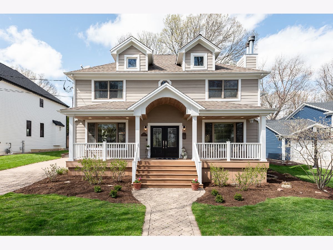
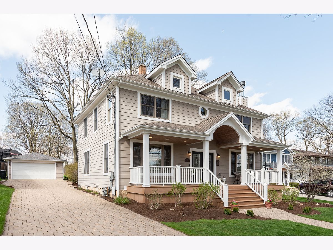
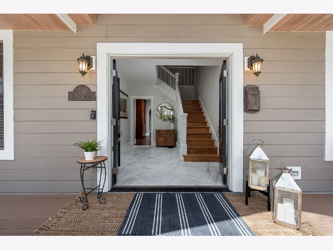
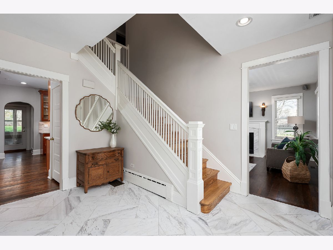
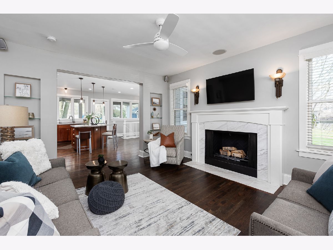
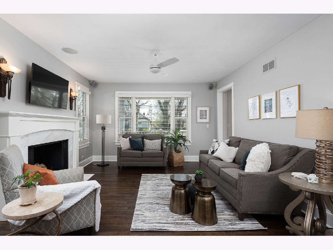
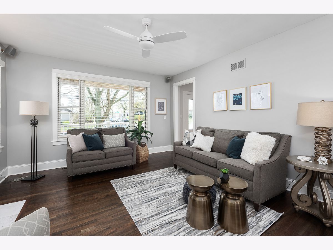
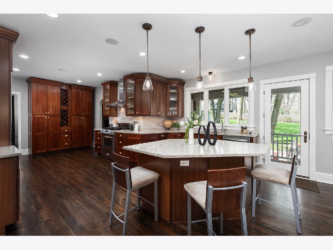
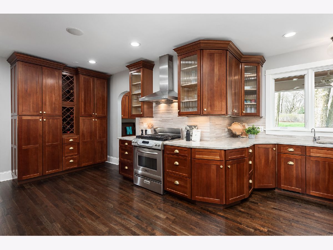
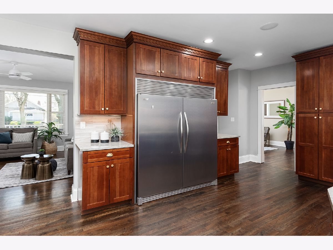
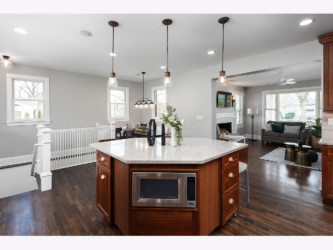
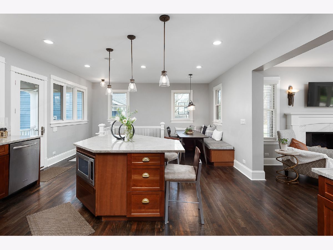
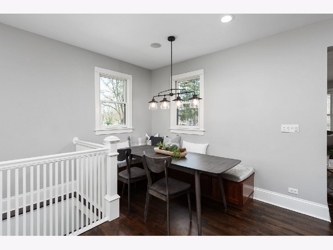
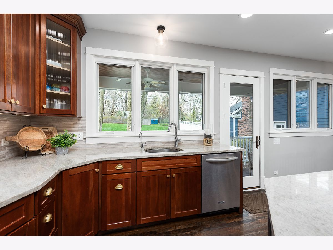
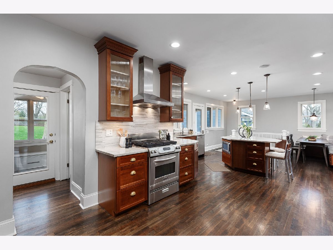
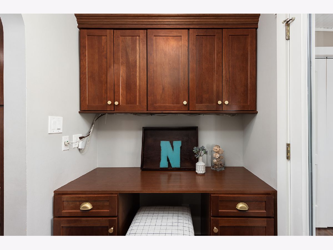
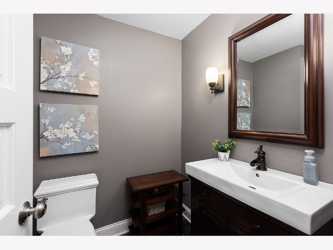
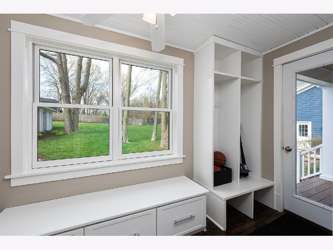
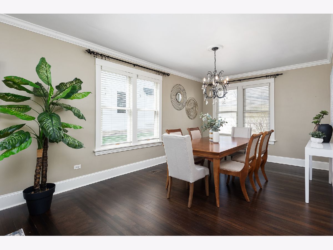
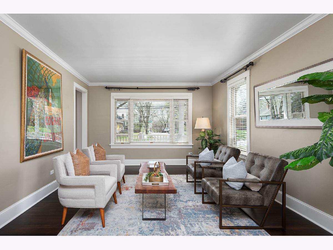
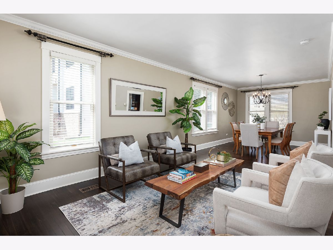
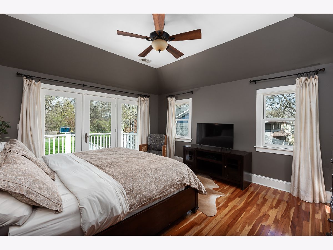
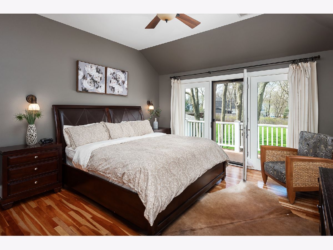
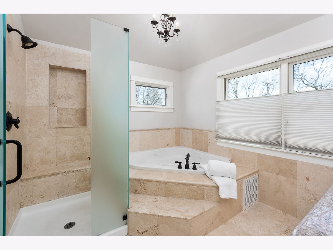
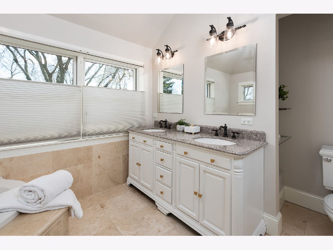
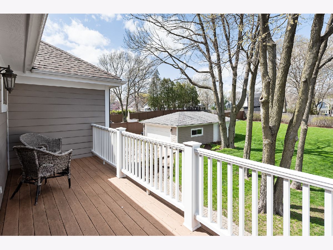
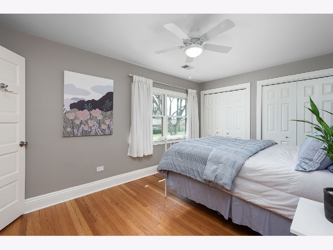
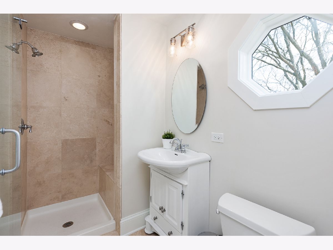
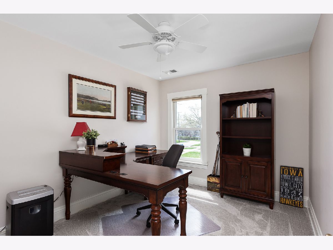
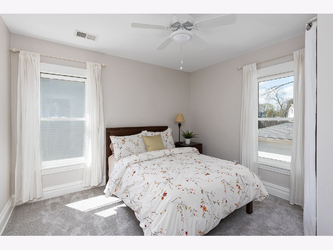
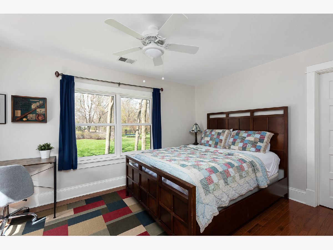
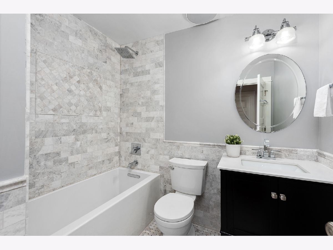
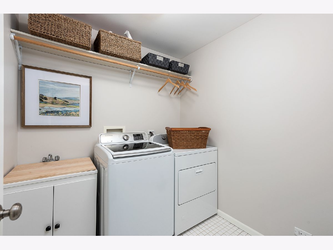
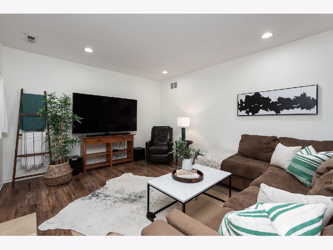
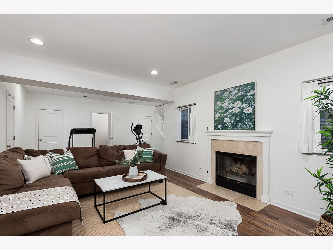
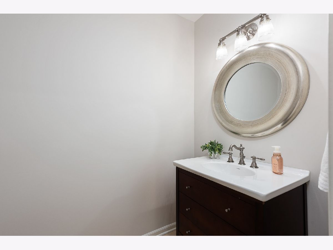
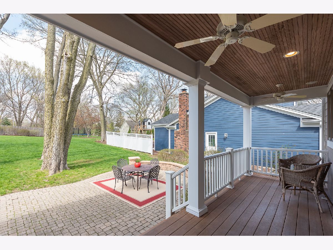
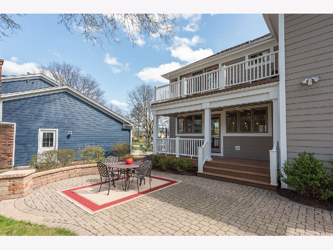
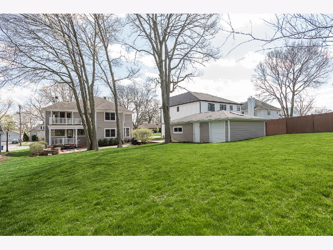
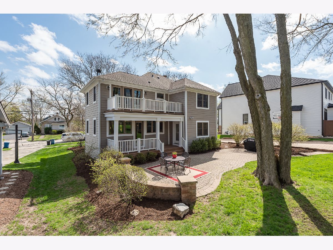
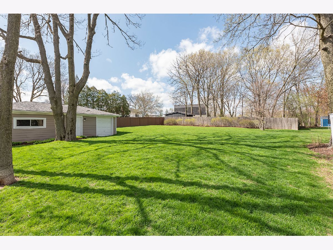
Room Specifics
Total Bedrooms: 5
Bedrooms Above Ground: 5
Bedrooms Below Ground: 0
Dimensions: —
Floor Type: —
Dimensions: —
Floor Type: —
Dimensions: —
Floor Type: —
Dimensions: —
Floor Type: —
Full Bathrooms: 5
Bathroom Amenities: Double Sink
Bathroom in Basement: 1
Rooms: —
Basement Description: Partially Finished
Other Specifics
| 2.1 | |
| — | |
| Brick | |
| — | |
| — | |
| 82X198 | |
| — | |
| — | |
| — | |
| — | |
| Not in DB | |
| — | |
| — | |
| — | |
| — |
Tax History
| Year | Property Taxes |
|---|---|
| 2022 | $10,464 |
Contact Agent
Nearby Similar Homes
Nearby Sold Comparables
Contact Agent
Listing Provided By
Platinum Partners Realtors








