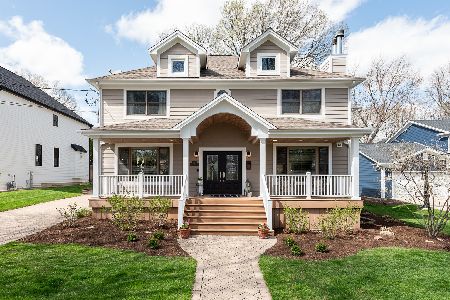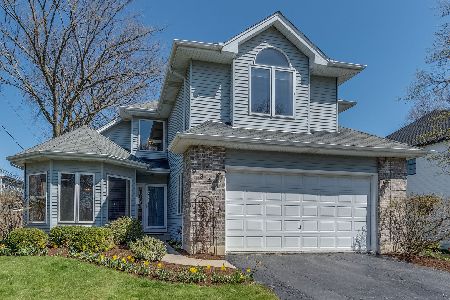932 Prairie Avenue, Downers Grove, Illinois 60515
$875,000
|
Sold
|
|
| Status: | Closed |
| Sqft: | 3,826 |
| Cost/Sqft: | $235 |
| Beds: | 6 |
| Baths: | 5 |
| Year Built: | 1867 |
| Property Taxes: | $14,756 |
| Days On Market: | 2171 |
| Lot Size: | 0,99 |
Description
Don't miss this quintessential farmhouse situated on a huge private lot (almost an acre) just steps from downtown Downers Grove. Owner has expanded & updated but kept the farmhouse charm and feel. You'll be amazed by the size and location. Greet your guests on front porch, then enjoy a fire in the living room OR family room. Entertaining will be a breeze as you have a formal dining room, gathering room and a spectacular family room with stone fireplace. The garage is actually a two story barn that doubles as a great entertaining area. The yard is huge (second parcel is 66x133) Front porch for lemonade drinking & swinging and back patio provides perfect vantage point to sit and adore your sprawling homestead around custom built fire pit! There are two bedrooms with en suite baths, one on first floor and second. Huge private room in basement that could be a media room, play room, office or nice in-law suite. Basement also includes great hang out area, sleepover cubbies, a second laundry/utility room. The home is pretty close to perfect but possibilities are also endless. SUPERB
Property Specifics
| Single Family | |
| — | |
| Farmhouse | |
| 1867 | |
| Full | |
| — | |
| No | |
| 0.99 |
| Du Page | |
| — | |
| 0 / Not Applicable | |
| None | |
| Lake Michigan | |
| Public Sewer | |
| 10631473 | |
| 0908104017 |
Nearby Schools
| NAME: | DISTRICT: | DISTANCE: | |
|---|---|---|---|
|
Grade School
Lester Elementary School |
58 | — | |
|
Middle School
Herrick Middle School |
58 | Not in DB | |
|
High School
North High School |
99 | Not in DB | |
Property History
| DATE: | EVENT: | PRICE: | SOURCE: |
|---|---|---|---|
| 18 Jun, 2020 | Sold | $875,000 | MRED MLS |
| 28 Feb, 2020 | Under contract | $899,900 | MRED MLS |
| 7 Feb, 2020 | Listed for sale | $899,900 | MRED MLS |
Room Specifics
Total Bedrooms: 7
Bedrooms Above Ground: 6
Bedrooms Below Ground: 1
Dimensions: —
Floor Type: Hardwood
Dimensions: —
Floor Type: Hardwood
Dimensions: —
Floor Type: Hardwood
Dimensions: —
Floor Type: —
Dimensions: —
Floor Type: —
Dimensions: —
Floor Type: —
Full Bathrooms: 5
Bathroom Amenities: Separate Shower,Steam Shower
Bathroom in Basement: 1
Rooms: Bonus Room,Bedroom 5,Bedroom 6,Bedroom 7,Den,Enclosed Porch,Family Room,Foyer,Great Room,Mud Room,Pantry
Basement Description: Finished
Other Specifics
| 2 | |
| — | |
| Asphalt | |
| Patio, Porch, Screened Patio, Fire Pit | |
| Fenced Yard,Irregular Lot,Landscaped,Rear of Lot,Mature Trees | |
| 16X160X64X170X147X132X66X1 | |
| — | |
| Full | |
| Hardwood Floors, First Floor Bedroom, In-Law Arrangement, First Floor Full Bath, Built-in Features, Walk-In Closet(s) | |
| Range, Microwave, Dishwasher, Refrigerator | |
| Not in DB | |
| Park, Curbs, Sidewalks | |
| — | |
| — | |
| — |
Tax History
| Year | Property Taxes |
|---|---|
| 2020 | $14,756 |
Contact Agent
Nearby Similar Homes
Nearby Sold Comparables
Contact Agent
Listing Provided By
Baird & Warner










