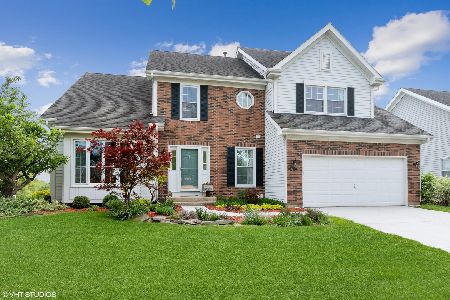920 Stockbridge Place, Elgin, Illinois 60120
$496,000
|
Sold
|
|
| Status: | Closed |
| Sqft: | 3,200 |
| Cost/Sqft: | $148 |
| Beds: | 4 |
| Baths: | 4 |
| Year Built: | 1989 |
| Property Taxes: | $8,171 |
| Days On Market: | 1364 |
| Lot Size: | 0,20 |
Description
There is absolutely no home like this one!! A rare true Dream Home perfect for entertaining with your very own SWIMMING POOL or just relaxing and enjoying the most gorgeous view! This home, with its 3200 SQ FT of living space, features 4 bedrooms, 3.1 baths, a 2 level deck with swimming pool, 3 season bonus room with a hot tub and has a fabulous walk-out basement. The kitchen, foyer and bathrooms have been beautifully updated & bamboo hardwood floors added throughout the first level. The primary bedroom features a large walk-in closet and gorgeous en suite bathroom. The basement features an additional private room, Full Bath, 2nd Kitchen, Huge Rec Room with a Gas Fireplace, and large Storage Room! In addition to everything you are getting inside the home, outside is just as stunning with the most unforgettable views of wetlands and lake off of your enormous deck. Do not miss this rare opportunity to own a property like this and live like you are on vacation every day!
Property Specifics
| Single Family | |
| — | |
| — | |
| 1989 | |
| — | |
| HEEDUM++++ | |
| Yes | |
| 0.2 |
| Cook | |
| Cobblers Crossing | |
| 237 / Annual | |
| — | |
| — | |
| — | |
| 11393635 | |
| 06072080020000 |
Nearby Schools
| NAME: | DISTRICT: | DISTANCE: | |
|---|---|---|---|
|
Grade School
Lincoln Elementary School |
46 | — | |
|
Middle School
Larsen Middle School |
46 | Not in DB | |
|
High School
Elgin High School |
46 | Not in DB | |
Property History
| DATE: | EVENT: | PRICE: | SOURCE: |
|---|---|---|---|
| 3 Aug, 2007 | Sold | $385,000 | MRED MLS |
| 6 May, 2007 | Under contract | $395,000 | MRED MLS |
| 4 Apr, 2007 | Listed for sale | $395,000 | MRED MLS |
| 21 Jun, 2022 | Sold | $496,000 | MRED MLS |
| 5 May, 2022 | Under contract | $475,000 | MRED MLS |
| 4 May, 2022 | Listed for sale | $475,000 | MRED MLS |





































Room Specifics
Total Bedrooms: 4
Bedrooms Above Ground: 4
Bedrooms Below Ground: 0
Dimensions: —
Floor Type: —
Dimensions: —
Floor Type: —
Dimensions: —
Floor Type: —
Full Bathrooms: 4
Bathroom Amenities: Separate Shower,Double Sink
Bathroom in Basement: 1
Rooms: —
Basement Description: Partially Finished
Other Specifics
| 2 | |
| — | |
| Asphalt | |
| — | |
| — | |
| 72X117X85X115 | |
| — | |
| — | |
| — | |
| — | |
| Not in DB | |
| — | |
| — | |
| — | |
| — |
Tax History
| Year | Property Taxes |
|---|---|
| 2007 | $5,761 |
| 2022 | $8,171 |
Contact Agent
Nearby Similar Homes
Nearby Sold Comparables
Contact Agent
Listing Provided By
@properties Christie's International Real Estate





