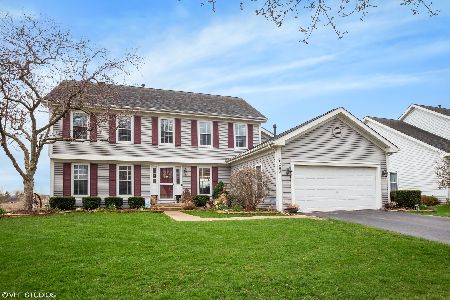930 Stockbridge Place, Elgin, Illinois 60120
$452,500
|
Sold
|
|
| Status: | Closed |
| Sqft: | 2,421 |
| Cost/Sqft: | $190 |
| Beds: | 4 |
| Baths: | 4 |
| Year Built: | 1988 |
| Property Taxes: | $7,520 |
| Days On Market: | 1343 |
| Lot Size: | 0,20 |
Description
A rare opportunity to own this very special home on the most beautiful property! This location is truly a hidden gem and like no other. A true dream home perfect for entertaining or just relaxing and enjoying the most gorgeous views! This home, with its 3,000 SQ FT of living space, features 4 bedrooms, 3.1 baths, a 2nd level deck, and has a fabulous walk-out basement. The kitchen, foyer and bathrooms have been beautifully updated & hardwood floors added throughout the first and second level. The primary bedroom features a large walk-in closet and gorgeous en suite bathroom. The basement features ample additional living space with Full Bath, large bar, Huge Rec Room with beautiful built in shelving and large Storage Room! In addition to the gorgeous interior of the home, the exterior is just as stunning with the most unforgettable views of wetlands and lake off of your private deck. Do not miss this rare opportunity to own a property like this and live like you are on vacation every day!
Property Specifics
| Single Family | |
| — | |
| — | |
| 1988 | |
| — | |
| — | |
| No | |
| 0.2 |
| Cook | |
| Cobblers Crossing Estates | |
| 237 / Annual | |
| — | |
| — | |
| — | |
| 11410964 | |
| 06072080030000 |
Nearby Schools
| NAME: | DISTRICT: | DISTANCE: | |
|---|---|---|---|
|
Grade School
Lincoln Elementary School |
46 | — | |
|
Middle School
Larsen Middle School |
46 | Not in DB | |
|
High School
Elgin High School |
46 | Not in DB | |
Property History
| DATE: | EVENT: | PRICE: | SOURCE: |
|---|---|---|---|
| 29 Apr, 2009 | Sold | $295,000 | MRED MLS |
| 25 Mar, 2009 | Under contract | $300,000 | MRED MLS |
| 11 Mar, 2009 | Listed for sale | $300,000 | MRED MLS |
| 30 Jun, 2022 | Sold | $452,500 | MRED MLS |
| 1 Jun, 2022 | Under contract | $459,900 | MRED MLS |
| 25 May, 2022 | Listed for sale | $459,900 | MRED MLS |
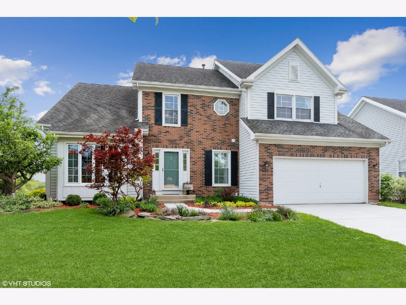
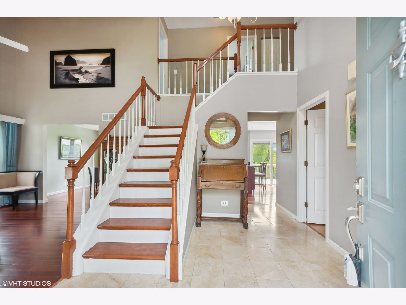
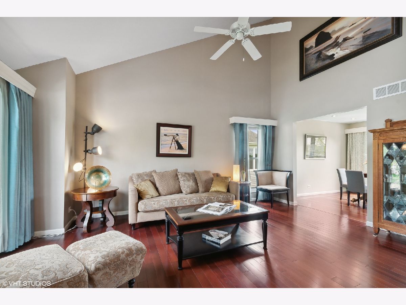
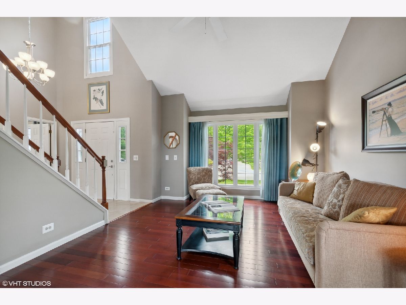
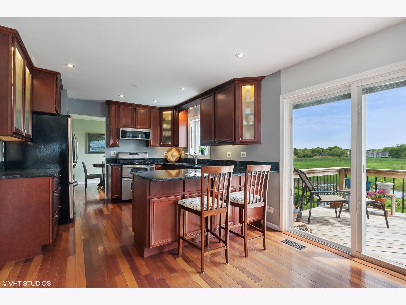
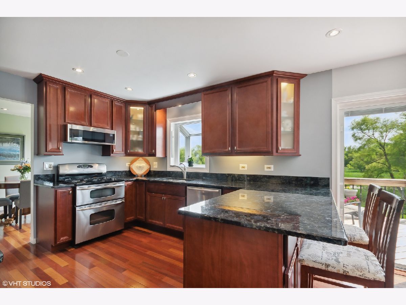
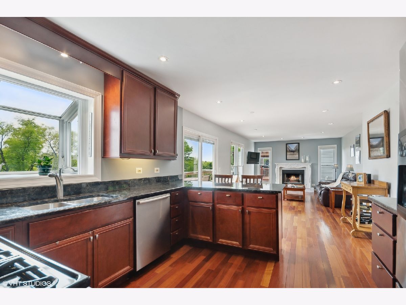
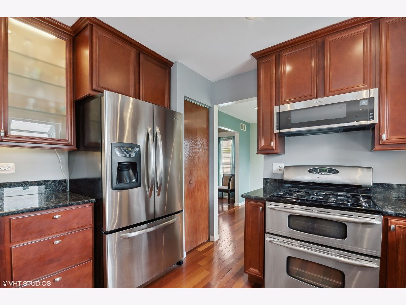
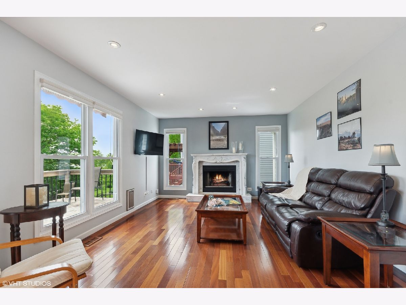
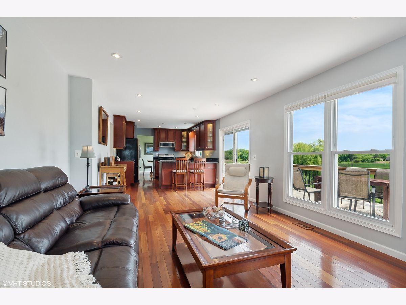
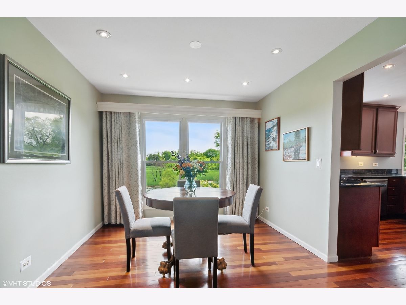
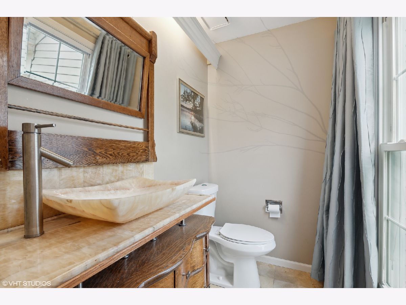
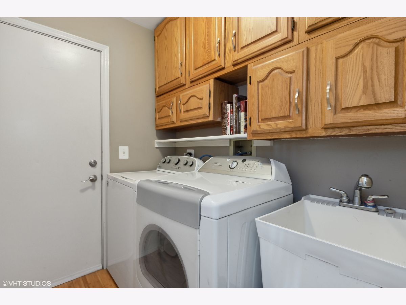
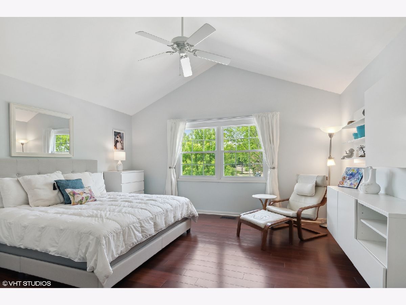
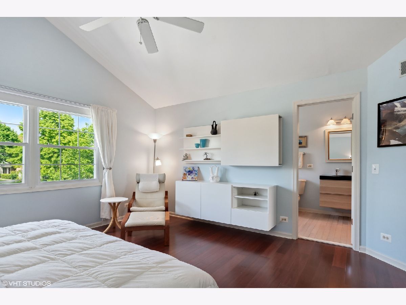
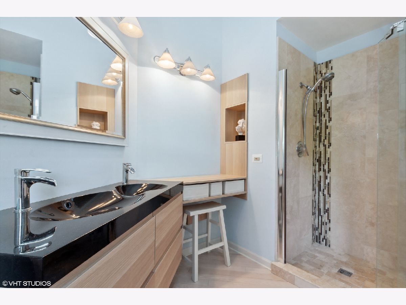
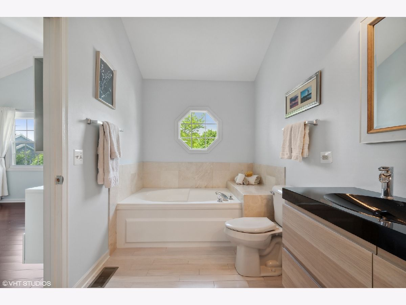
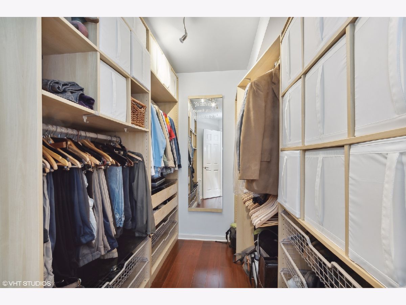
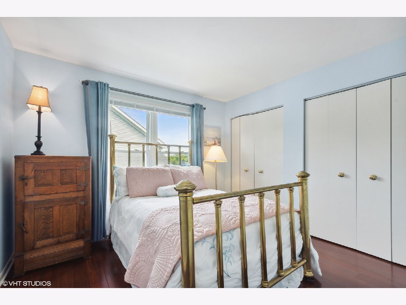
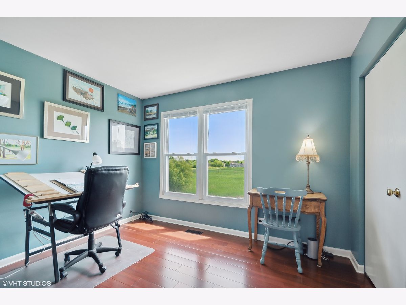
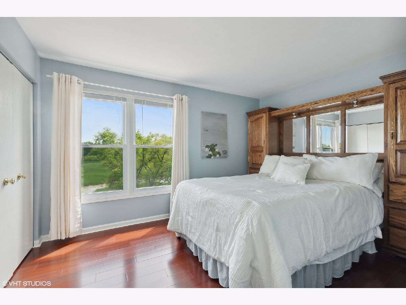
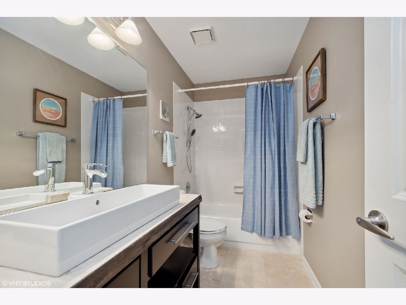
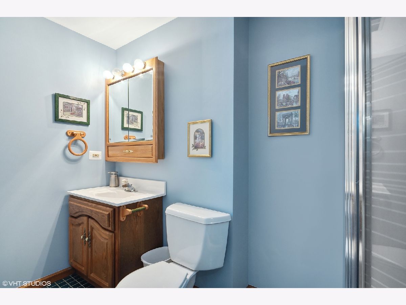
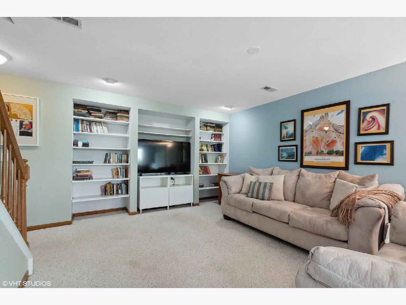
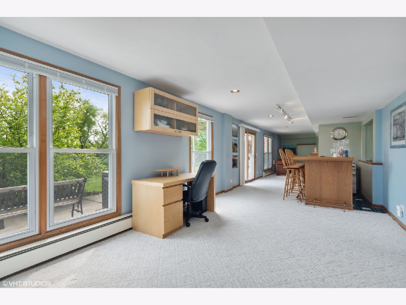
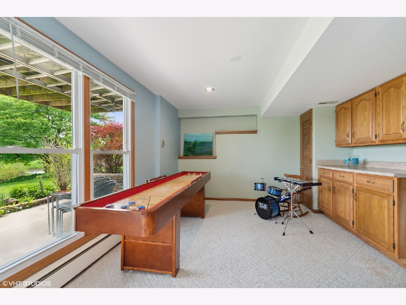
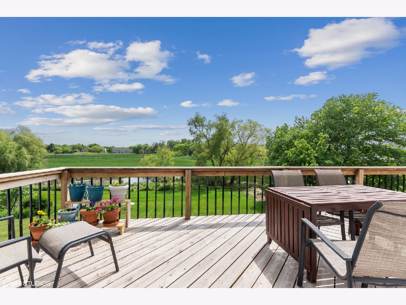
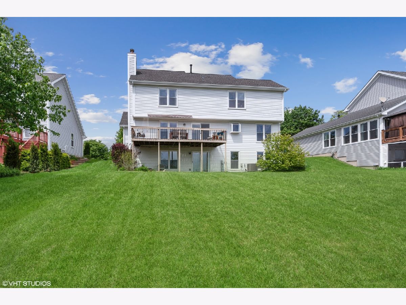
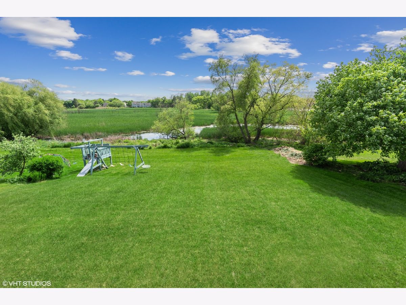
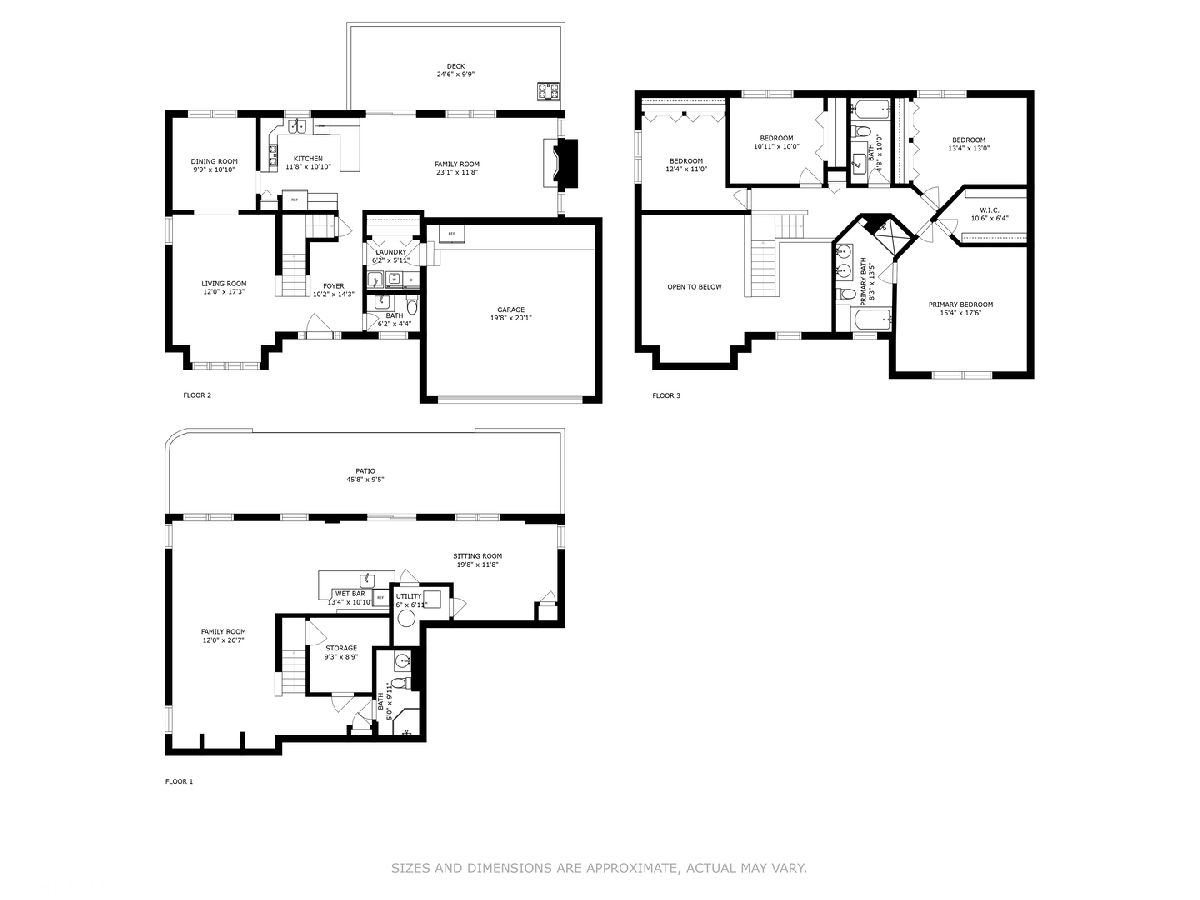
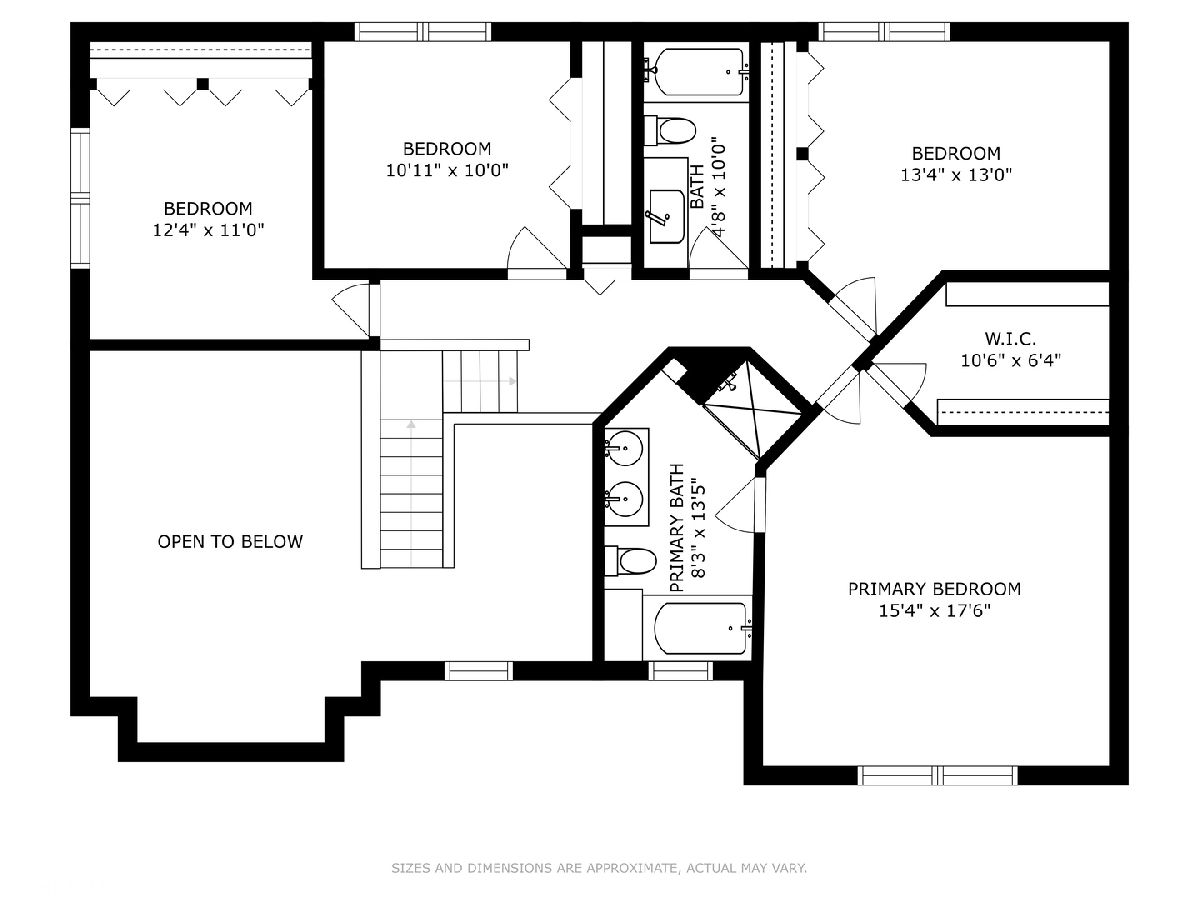
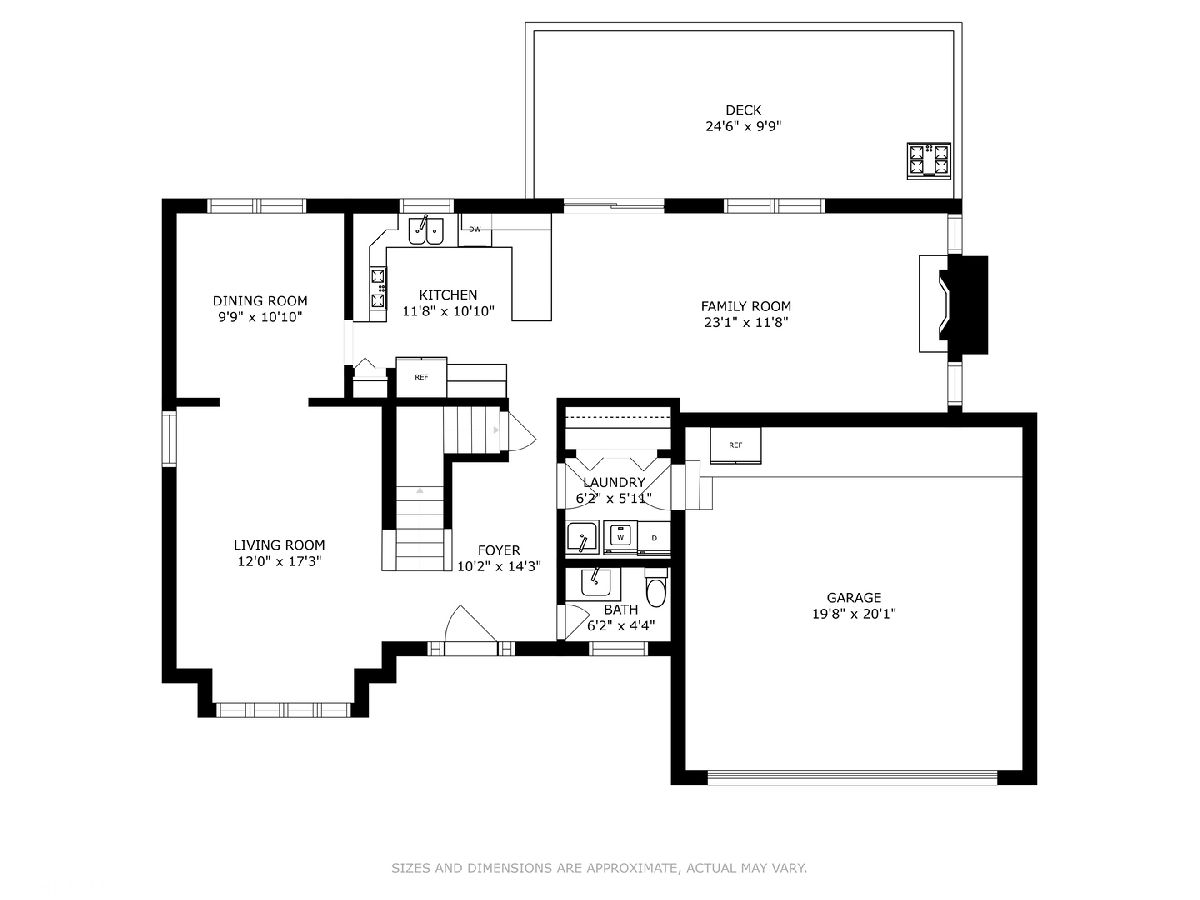
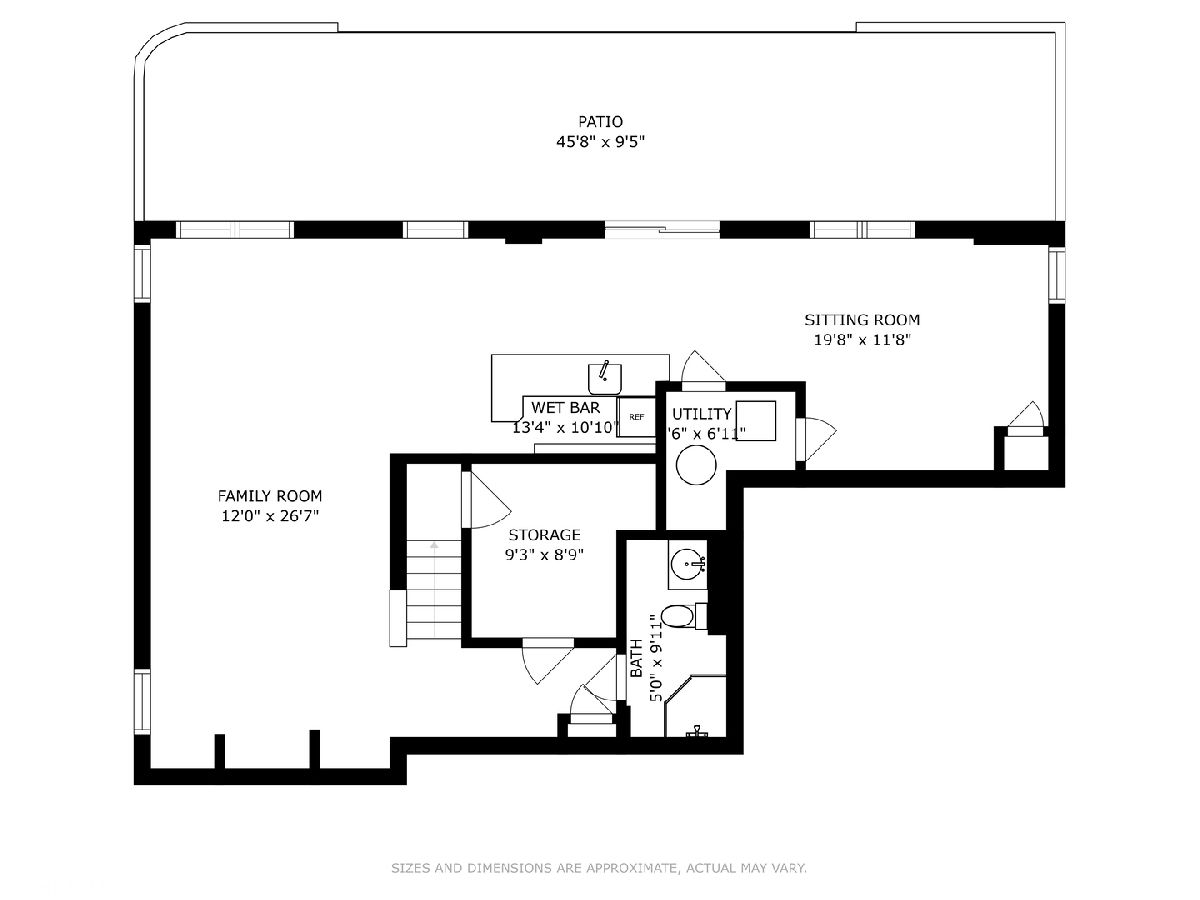
Room Specifics
Total Bedrooms: 4
Bedrooms Above Ground: 4
Bedrooms Below Ground: 0
Dimensions: —
Floor Type: —
Dimensions: —
Floor Type: —
Dimensions: —
Floor Type: —
Full Bathrooms: 4
Bathroom Amenities: Separate Shower,Double Sink
Bathroom in Basement: 1
Rooms: —
Basement Description: Finished,Exterior Access,Rec/Family Area
Other Specifics
| 2 | |
| — | |
| Concrete | |
| — | |
| — | |
| 115X75 | |
| Unfinished | |
| — | |
| — | |
| — | |
| Not in DB | |
| — | |
| — | |
| — | |
| — |
Tax History
| Year | Property Taxes |
|---|---|
| 2009 | $5,643 |
| 2022 | $7,520 |
Contact Agent
Nearby Similar Homes
Nearby Sold Comparables
Contact Agent
Listing Provided By
@properties Christie's International Real Estate



