920 Thornewood Lane, Algonquin, Illinois 60102
$240,000
|
Sold
|
|
| Status: | Closed |
| Sqft: | 1,496 |
| Cost/Sqft: | $167 |
| Beds: | 3 |
| Baths: | 2 |
| Year Built: | 1986 |
| Property Taxes: | $6,160 |
| Days On Market: | 2071 |
| Lot Size: | 0,02 |
Description
Lots newer in last several years including Roof, siding, furnace, windows, carpeting & water heater. Very clean 3 bedroom home with finished basement, beautiful backyard nicely landscaped. 20 x 12 deck and shed. New carpet 2020, New siding 2011, New roof 2013, Insulated garage 2015, new water heater 2019,
Property Specifics
| Single Family | |
| — | |
| — | |
| 1986 | |
| Full | |
| ELM | |
| No | |
| 0.02 |
| Mc Henry | |
| Spring Creek Farms | |
| 0 / Not Applicable | |
| None | |
| Public | |
| Public Sewer | |
| 10734293 | |
| 1935179003 |
Nearby Schools
| NAME: | DISTRICT: | DISTANCE: | |
|---|---|---|---|
|
High School
Dundee-crown High School |
300 | Not in DB | |
Property History
| DATE: | EVENT: | PRICE: | SOURCE: |
|---|---|---|---|
| 12 Aug, 2020 | Sold | $240,000 | MRED MLS |
| 23 Jun, 2020 | Under contract | $249,900 | MRED MLS |
| 3 Jun, 2020 | Listed for sale | $249,900 | MRED MLS |
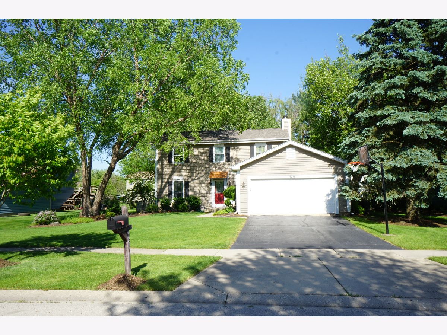
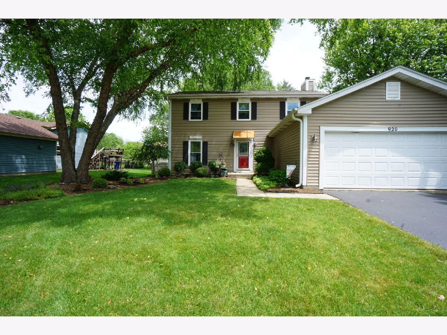
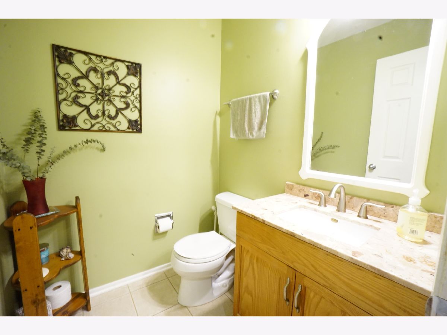
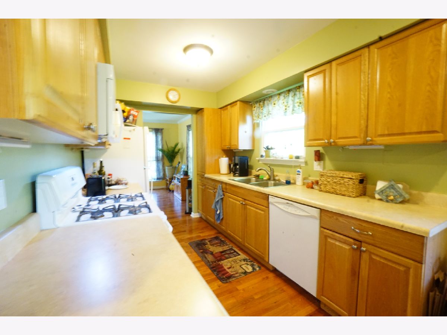
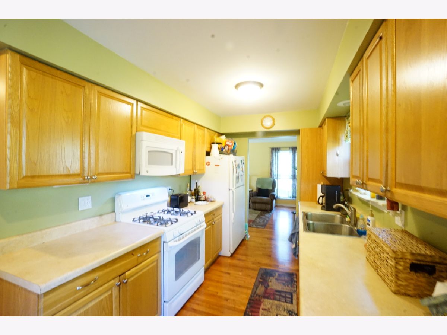
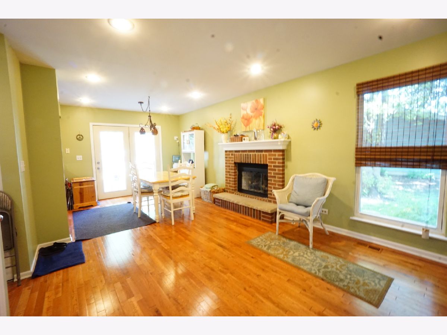
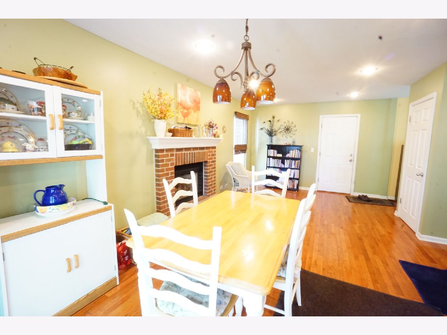
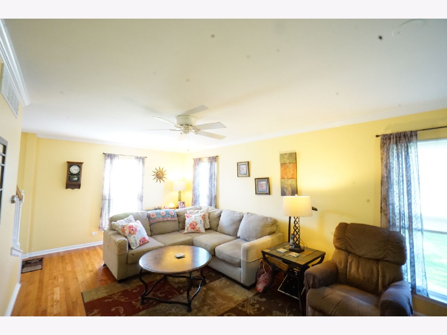
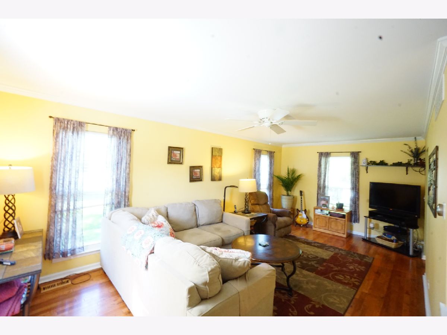
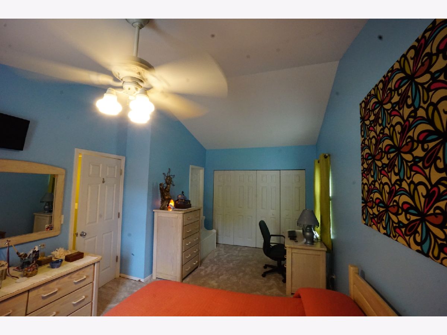
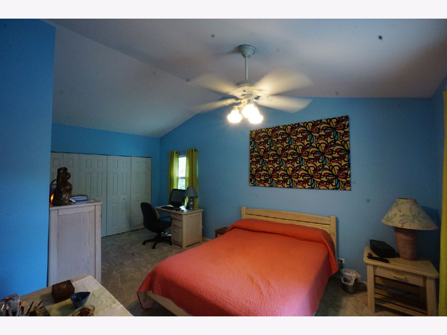
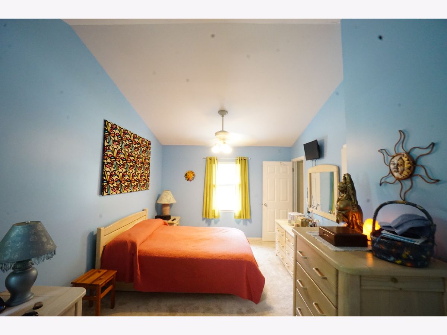
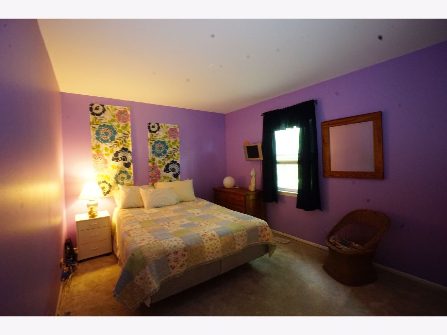
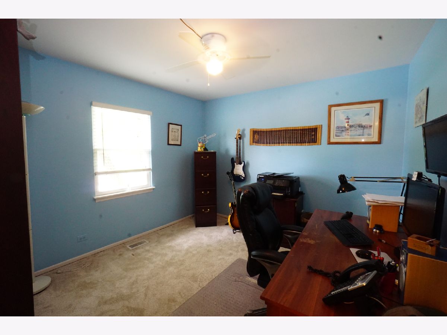
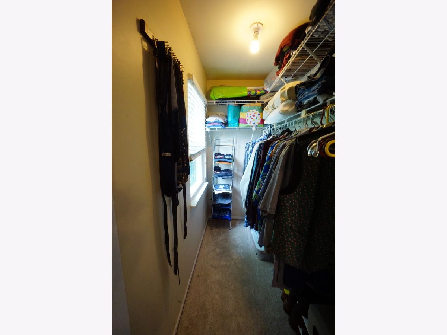
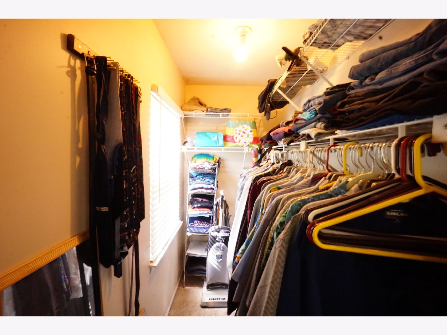
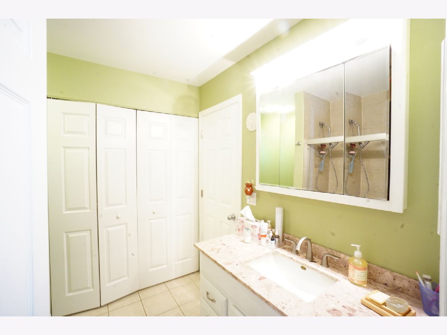
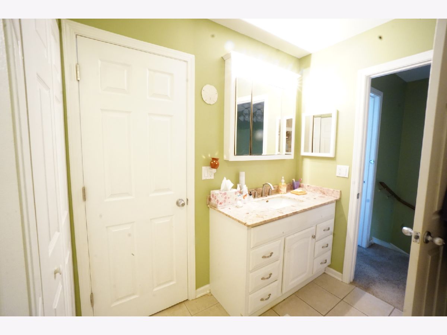
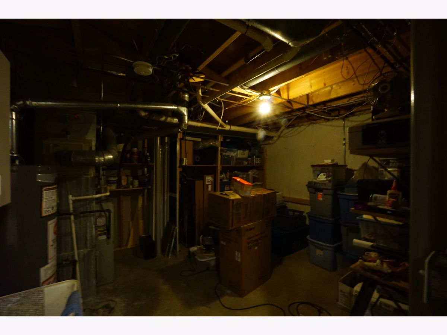
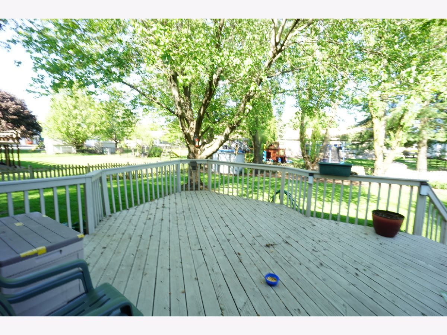
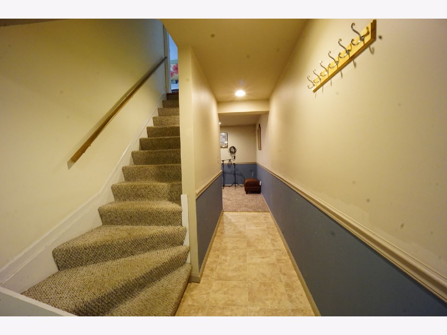
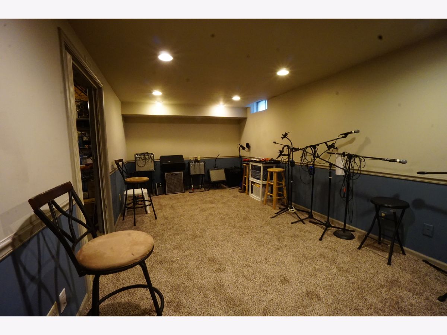
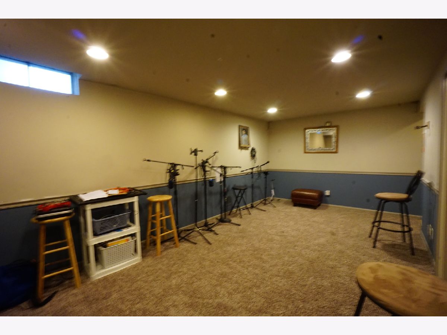
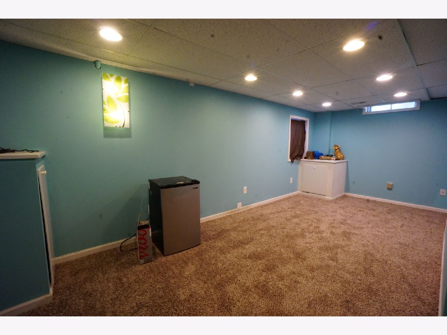
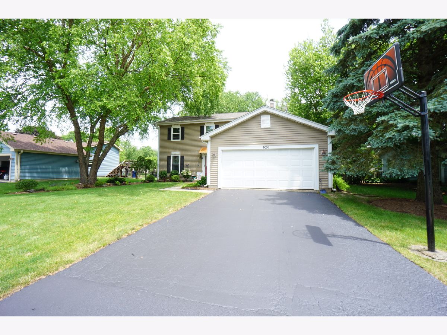
Room Specifics
Total Bedrooms: 3
Bedrooms Above Ground: 3
Bedrooms Below Ground: 0
Dimensions: —
Floor Type: Carpet
Dimensions: —
Floor Type: Carpet
Full Bathrooms: 2
Bathroom Amenities: Double Sink
Bathroom in Basement: 0
Rooms: Den,Recreation Room,Storage
Basement Description: Finished
Other Specifics
| 2.5 | |
| Concrete Perimeter | |
| Asphalt | |
| Deck, Storms/Screens | |
| Fenced Yard,Landscaped | |
| 75 X 135 | |
| — | |
| — | |
| Hardwood Floors, Walk-In Closet(s) | |
| Range, Microwave, Dishwasher, Refrigerator, Washer, Dryer, Disposal | |
| Not in DB | |
| Curbs, Sidewalks, Street Lights, Street Paved | |
| — | |
| — | |
| Gas Log |
Tax History
| Year | Property Taxes |
|---|---|
| 2020 | $6,160 |
Contact Agent
Nearby Similar Homes
Nearby Sold Comparables
Contact Agent
Listing Provided By
REMAX Horizon








