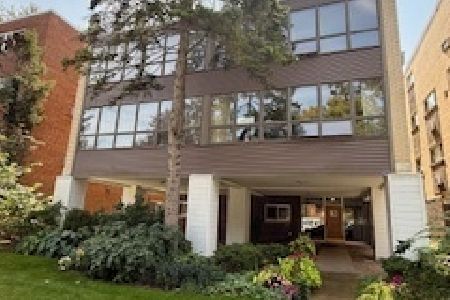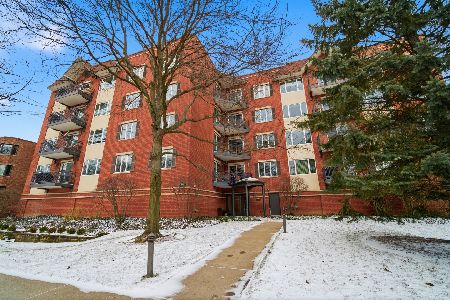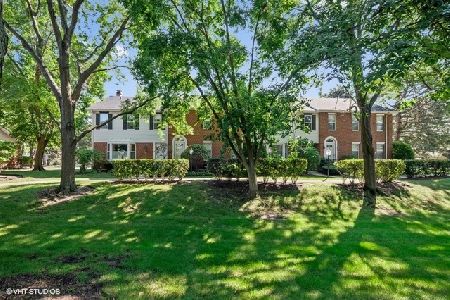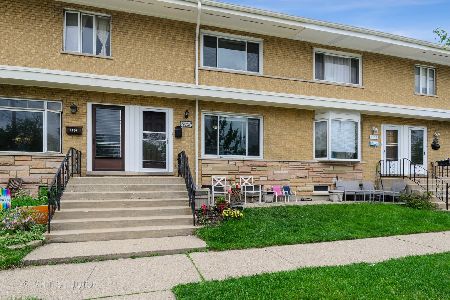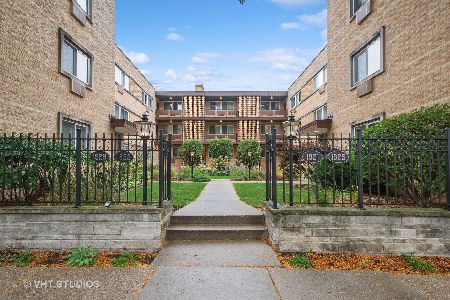9201 Drake Avenue, Evanston, Illinois 60201
$275,000
|
Sold
|
|
| Status: | Closed |
| Sqft: | 1,800 |
| Cost/Sqft: | $161 |
| Beds: | 2 |
| Baths: | 2 |
| Year Built: | 1981 |
| Property Taxes: | $2,515 |
| Days On Market: | 2193 |
| Lot Size: | 0,00 |
Description
For Sale in highly sought after Drake Manor Condominium in Skevanston. This three brdroom unit is super deluxe and custom decorated. The third bedroom is being used as a family room/den. The updated kitchen has cherry cabinets, granite counter tops, stainless steel appliances, and wood laminate flooring. The inviting foyer leads to a combination living room/dining room with carpeted flooring. The sliding glass doors lead to an expansive balcony that has an entrance from the kitchen, as well. The gallery hallway is well lit and has access to the bedrooms and the in unit laundry room and second bathroom. The bathrooms have been renovated with walk in showers. The master suite is special. The master bedroom has a bonus area with a partial wall(8X11)can be used for many purposes. The walk in master closet (9x6)is enormous, but just in case you need a little more space, there is an additional organized wall closet. The unit comes with additional storage across the hall in a storage room. The two car parking is in an underground heated parking garage. The monthly assessments include: pool, water, parking, common insurance, TV/Cable,exercise, exterior maintenance, lawn care, scavenger, and snow removal. Located on a pretty treelined residential street. Close to transportation, and schools. A MUST SEE!
Property Specifics
| Condos/Townhomes | |
| 4 | |
| — | |
| 1981 | |
| None | |
| CONDOMINIUM | |
| No | |
| — |
| Cook | |
| Drake Manor | |
| 608 / Monthly | |
| Water,Parking,Insurance,Security,TV/Cable,Exercise Facilities,Pool,Exterior Maintenance,Lawn Care,Scavenger,Snow Removal | |
| Public | |
| Public Sewer | |
| 10623632 | |
| 10142210251061 |
Nearby Schools
| NAME: | DISTRICT: | DISTANCE: | |
|---|---|---|---|
|
Grade School
Walker Elementary School |
65 | — | |
|
Middle School
Chute Middle School |
65 | Not in DB | |
|
High School
Evanston Twp High School |
202 | Not in DB | |
Property History
| DATE: | EVENT: | PRICE: | SOURCE: |
|---|---|---|---|
| 28 Apr, 2020 | Sold | $275,000 | MRED MLS |
| 12 Feb, 2020 | Under contract | $289,000 | MRED MLS |
| 31 Jan, 2020 | Listed for sale | $289,000 | MRED MLS |
Room Specifics
Total Bedrooms: 2
Bedrooms Above Ground: 2
Bedrooms Below Ground: 0
Dimensions: —
Floor Type: Carpet
Full Bathrooms: 2
Bathroom Amenities: —
Bathroom in Basement: 0
Rooms: Foyer,Walk In Closet,Bonus Room
Basement Description: None
Other Specifics
| 2 | |
| Concrete Perimeter | |
| Concrete | |
| Balcony, In Ground Pool, Storms/Screens, Cable Access | |
| Corner Lot | |
| COMMON | |
| — | |
| Full | |
| Elevator, Wood Laminate Floors, Storage, Walk-In Closet(s) | |
| Range, Microwave, Dishwasher, Refrigerator | |
| Not in DB | |
| — | |
| — | |
| — | |
| — |
Tax History
| Year | Property Taxes |
|---|---|
| 2020 | $2,515 |
Contact Agent
Nearby Similar Homes
Nearby Sold Comparables
Contact Agent
Listing Provided By
Coldwell Banker Realty

