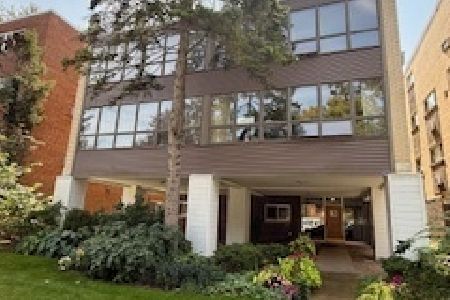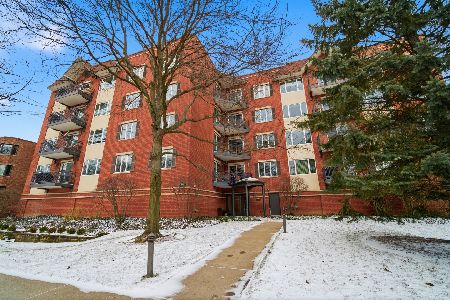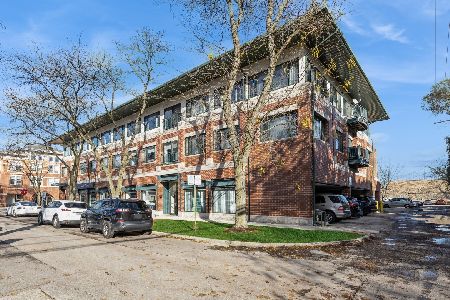2934 Central Street, Evanston, Illinois 60201
$345,000
|
Sold
|
|
| Status: | Closed |
| Sqft: | 1,550 |
| Cost/Sqft: | $219 |
| Beds: | 2 |
| Baths: | 2 |
| Year Built: | 2000 |
| Property Taxes: | $7,027 |
| Days On Market: | 2795 |
| Lot Size: | 0,00 |
Description
Absolutely stunning & spacious top-floor 2 bedroom, 2 bathroom unit in a boutique elevator building. Gorgeous & bright unit with skylight. Wonderful creative floor plan for one to create how they want to live- no shared walls..one big open space! Fabulous & beautiful new hickory floors thru out entire unit. Open kitchen with granite floors with a large window and newer appliances. Separate in unit laundry room with sink and great storage. Huge master bedroom suite with designed California Closet walk in closet. Master bath also has window with separate shower and whirlpool tub. Bedroom 2 now being used as den also has California Closet design. Meticulously maintained....shows as if were a model. Awesome place to live and great for entertaining! One entire wall are windows facing east. Balcony,heated garage and separate storage area. Close to Central St shopping, transportation, expressway and parks. A true gem-WELCOME HOME!
Property Specifics
| Condos/Townhomes | |
| 3 | |
| — | |
| 2000 | |
| None | |
| — | |
| No | |
| — |
| Cook | |
| — | |
| 465 / Monthly | |
| Water,Parking,Insurance,Exterior Maintenance,Lawn Care,Scavenger,Snow Removal | |
| Lake Michigan,Public | |
| Public Sewer | |
| 09981134 | |
| 10112010281007 |
Nearby Schools
| NAME: | DISTRICT: | DISTANCE: | |
|---|---|---|---|
|
Grade School
Willard Elementary School |
65 | — | |
|
Middle School
Haven Middle School |
65 | Not in DB | |
|
High School
Evanston Twp High School |
202 | Not in DB | |
Property History
| DATE: | EVENT: | PRICE: | SOURCE: |
|---|---|---|---|
| 11 Jul, 2013 | Sold | $320,000 | MRED MLS |
| 13 May, 2013 | Under contract | $340,000 | MRED MLS |
| 8 Apr, 2013 | Listed for sale | $340,000 | MRED MLS |
| 30 Aug, 2018 | Sold | $345,000 | MRED MLS |
| 3 Aug, 2018 | Under contract | $339,000 | MRED MLS |
| — | Last price change | $349,000 | MRED MLS |
| 11 Jun, 2018 | Listed for sale | $369,000 | MRED MLS |
Room Specifics
Total Bedrooms: 2
Bedrooms Above Ground: 2
Bedrooms Below Ground: 0
Dimensions: —
Floor Type: Hardwood
Full Bathrooms: 2
Bathroom Amenities: Whirlpool,Separate Shower,Soaking Tub
Bathroom in Basement: 0
Rooms: No additional rooms
Basement Description: None
Other Specifics
| 1 | |
| — | |
| — | |
| Balcony, Storms/Screens | |
| — | |
| COMMON | |
| — | |
| Full | |
| — | |
| Range, Microwave, Dishwasher, Refrigerator, Washer, Dryer, Disposal | |
| Not in DB | |
| — | |
| — | |
| — | |
| — |
Tax History
| Year | Property Taxes |
|---|---|
| 2013 | $3,509 |
| 2018 | $7,027 |
Contact Agent
Nearby Similar Homes
Nearby Sold Comparables
Contact Agent
Listing Provided By
Coldwell Banker Residential







