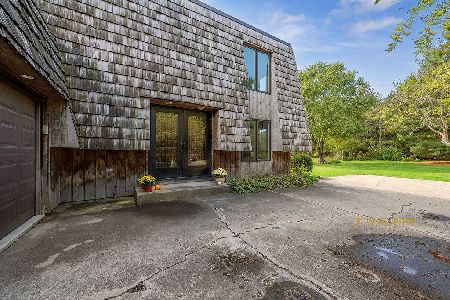9205 Bull Valley Road, Woodstock, Illinois 60098
$550,000
|
Sold
|
|
| Status: | Closed |
| Sqft: | 4,163 |
| Cost/Sqft: | $150 |
| Beds: | 4 |
| Baths: | 5 |
| Year Built: | 1860 |
| Property Taxes: | $10,127 |
| Days On Market: | 2598 |
| Lot Size: | 25,00 |
Description
Here is a rare opportunity to own a large piece of property in Bull Valley. This is one of the areas original homes, built in 1860. It has been added onto and updated over the years. It is on 10 acres with 2 barns. Additional acreage is available. Horses are allowed and there is access to miles of private riding club trails. All this in the rolling scenic Bull Valley area between Woodstock, McHenry and Crystal Lake. The original home is a 3 bedroom 2 story farmhouse with hardwood floors, fireplace in the living room and a screen porch. An addition in back could be a huge master suite, in-law apartment or big family room. The finished basement has exterior access and full bath. It could be a nice home office or leisure space. There is a 3 car attached garage. Barns are 52' X 30' with vinyl siding and wood frame 70' X 30'. Adjacent 15 acres with pond and second homesite also available.
Property Specifics
| Single Family | |
| — | |
| Farmhouse | |
| 1860 | |
| Partial,English | |
| — | |
| No | |
| 25 |
| Mc Henry | |
| — | |
| 0 / Not Applicable | |
| None | |
| Private Well | |
| Septic-Private | |
| 10133587 | |
| 1302400011 |
Nearby Schools
| NAME: | DISTRICT: | DISTANCE: | |
|---|---|---|---|
|
Grade School
Olson Elementary School |
200 | — | |
|
Middle School
Northwood Middle School |
200 | Not in DB | |
|
High School
Woodstock North High School |
200 | Not in DB | |
Property History
| DATE: | EVENT: | PRICE: | SOURCE: |
|---|---|---|---|
| 17 Sep, 2019 | Sold | $550,000 | MRED MLS |
| 22 May, 2019 | Under contract | $625,000 | MRED MLS |
| — | Last price change | $499,000 | MRED MLS |
| 8 Nov, 2018 | Listed for sale | $625,000 | MRED MLS |
Room Specifics
Total Bedrooms: 4
Bedrooms Above Ground: 4
Bedrooms Below Ground: 0
Dimensions: —
Floor Type: Carpet
Dimensions: —
Floor Type: Carpet
Dimensions: —
Floor Type: Carpet
Full Bathrooms: 5
Bathroom Amenities: Whirlpool,Double Sink
Bathroom in Basement: 0
Rooms: Den,Foyer,Office,Screened Porch,Study
Basement Description: Partially Finished,Exterior Access
Other Specifics
| 3 | |
| Concrete Perimeter,Stone | |
| Asphalt,Circular | |
| Deck, Porch Screened, Box Stalls, Workshop | |
| Horses Allowed,Irregular Lot,Paddock,Wooded | |
| 863 X 505 | |
| Finished | |
| Full | |
| Vaulted/Cathedral Ceilings, Hardwood Floors, Wood Laminate Floors, In-Law Arrangement, Second Floor Laundry | |
| Range, Dishwasher, Refrigerator, Washer, Dryer | |
| Not in DB | |
| Horse-Riding Area, Horse-Riding Trails, Street Paved | |
| — | |
| — | |
| Wood Burning, Attached Fireplace Doors/Screen |
Tax History
| Year | Property Taxes |
|---|---|
| 2019 | $10,127 |
Contact Agent
Nearby Sold Comparables
Contact Agent
Listing Provided By
Berkshire Hathaway HomeServices Starck Real Estate






