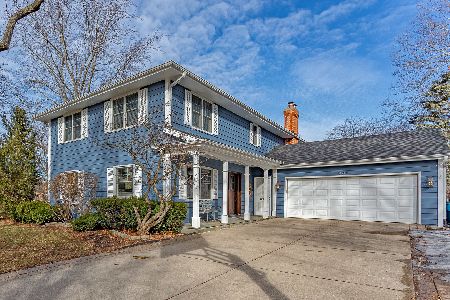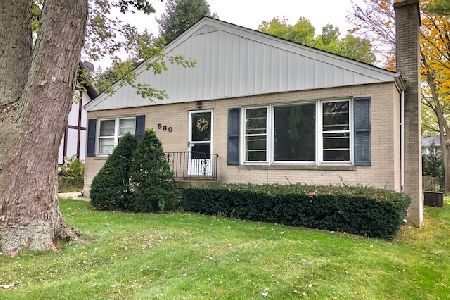921 Adams Street, Hinsdale, Illinois 60521
$670,000
|
Sold
|
|
| Status: | Closed |
| Sqft: | 0 |
| Cost/Sqft: | — |
| Beds: | 4 |
| Baths: | 3 |
| Year Built: | 1961 |
| Property Taxes: | $12,645 |
| Days On Market: | 5355 |
| Lot Size: | 0,32 |
Description
LOCATED IN CHRISTOPHER HILLS ON A QUIET CUL-DE-SAC, THIS HOME APPEALS TO TODAYS LIFESTYLE. GRACIOUS FORMALS, SHOW STOPPER KITCHEN-PROFESSIONALLY DESIGNED BY DRURY KITCHENS! FEATURES CUSTOM CABS, GRANITE, TUMBLED MARBLE, BOSCH STOVE & DISHWASHER, BAY WINDOW, FAMILY ROOM W/FIREPLACE & BUILT-INS. 4 GENEROUS BDRMS, HARDWOOD THRU-OUT. PAVER PATIO, BEAUTIFUL PARK LIKE 105 FT. WIDE LOT, SPRINKLER & SECURITY SYSTEM. PERFECT!
Property Specifics
| Single Family | |
| — | |
| — | |
| 1961 | |
| Full | |
| — | |
| No | |
| 0.32 |
| Du Page | |
| Christopher Hills | |
| 0 / Not Applicable | |
| None | |
| Lake Michigan,Public | |
| Public Sewer, Sewer-Storm | |
| 07812846 | |
| 0911428005 |
Nearby Schools
| NAME: | DISTRICT: | DISTANCE: | |
|---|---|---|---|
|
Grade School
Madison Elementary School |
181 | — | |
|
Middle School
Hinsdale Middle School |
181 | Not in DB | |
|
High School
Hinsdale Central High School |
86 | Not in DB | |
Property History
| DATE: | EVENT: | PRICE: | SOURCE: |
|---|---|---|---|
| 1 Aug, 2011 | Sold | $670,000 | MRED MLS |
| 27 May, 2011 | Under contract | $679,000 | MRED MLS |
| 20 May, 2011 | Listed for sale | $679,000 | MRED MLS |
Room Specifics
Total Bedrooms: 4
Bedrooms Above Ground: 4
Bedrooms Below Ground: 0
Dimensions: —
Floor Type: Hardwood
Dimensions: —
Floor Type: Hardwood
Dimensions: —
Floor Type: Hardwood
Full Bathrooms: 3
Bathroom Amenities: —
Bathroom in Basement: 0
Rooms: Office,Recreation Room
Basement Description: Partially Finished
Other Specifics
| 2 | |
| Concrete Perimeter | |
| Asphalt | |
| Brick Paver Patio | |
| Cul-De-Sac | |
| 105 X 133 | |
| — | |
| Full | |
| Hardwood Floors, First Floor Laundry | |
| Double Oven, Microwave, Dishwasher, Refrigerator, Freezer, Washer, Disposal | |
| Not in DB | |
| — | |
| — | |
| — | |
| Wood Burning |
Tax History
| Year | Property Taxes |
|---|---|
| 2011 | $12,645 |
Contact Agent
Nearby Similar Homes
Nearby Sold Comparables
Contact Agent
Listing Provided By
Re/Max Signature Homes












