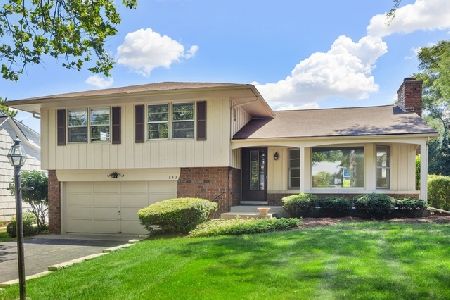907 Adams Street, Hinsdale, Illinois 60521
$1,020,000
|
Sold
|
|
| Status: | Closed |
| Sqft: | 2,964 |
| Cost/Sqft: | $331 |
| Beds: | 4 |
| Baths: | 5 |
| Year Built: | 1965 |
| Property Taxes: | $14,933 |
| Days On Market: | 1415 |
| Lot Size: | 0,25 |
Description
Simply the best! Excellent condition, excellent location, upgraded and updated, this beautiful home in Hinsdale's sought after Madison elementary school area is not to be missed. Lovely move-in ready home is freshly painted inside and out with gleaming dark hardwood floors and beautiful NEW Pella windows(2021) to let in plenty of natural light throughout the homes generously sized rooms. First floor formal living space has built-in floor to ceiling shelving and easily flows to the adjacent dining room. Beyond the dining area is a a spacious and gorgeous kitchen, designed by DiGuilio, featuring professional-quality SS appliances and loads of cabinets - including a full wall of pantry space. A bright and sunny breakfast area with more built-in storage is adjacent to the kitchen and provides a lovely view of the country garden and fenced in backyard with paver patio and gas grill. Family room with fireplace and easy access to the large backyard completes the first floor. This floorplan's seamless flow makes for easy entertaining year round! On the second floor the huge master bedroom features an absolutely beautiful NEW DiGuilio designed en-suite with a curbless shower, Kohler soaker tub and private water closet with a large linen closet (2020). Three additional, generously sized secondary bedrooms, including one with its own newly updated full private bath, are featured upstairs in this very spacious home. A full finished basement provides yet more recreation/entertaining space with a wet bar, custom cabinets, and wine fridge. This level also boasts private office space for this work-at-home world along with a 4th full bath. A large laundry room includes a soapstone wash tub, custom cabinets and plenty of space to make for easy laundry days. A special bonus beyond the laundry room is a large finished room currently being used as storage with built in shelving, but has many other potential uses for whatever your needs may be. You'll love the space and quality of this meticulously maintained and updated home. Easy walk to schools, parks, train station and town - this home is a wonderful place to start your next chapter.
Property Specifics
| Single Family | |
| — | |
| — | |
| 1965 | |
| — | |
| — | |
| No | |
| 0.25 |
| Du Page | |
| Christopher Hills | |
| 0 / Not Applicable | |
| — | |
| — | |
| — | |
| 11338095 | |
| 0911428001 |
Nearby Schools
| NAME: | DISTRICT: | DISTANCE: | |
|---|---|---|---|
|
Grade School
Madison Elementary School |
181 | — | |
|
Middle School
Hinsdale Middle School |
181 | Not in DB | |
|
High School
Hinsdale Central High School |
86 | Not in DB | |
Property History
| DATE: | EVENT: | PRICE: | SOURCE: |
|---|---|---|---|
| 8 Jun, 2022 | Sold | $1,020,000 | MRED MLS |
| 10 Mar, 2022 | Under contract | $979,900 | MRED MLS |
| 3 Mar, 2022 | Listed for sale | $979,900 | MRED MLS |
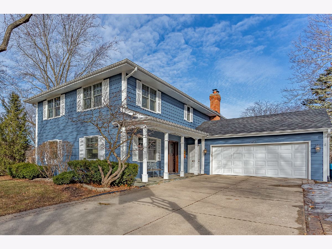
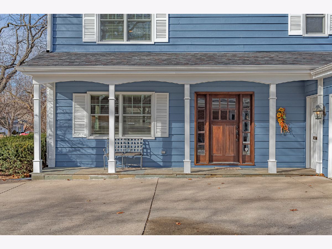
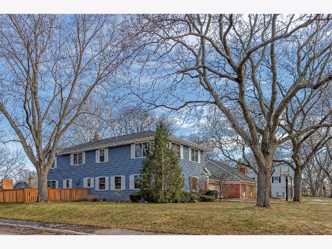
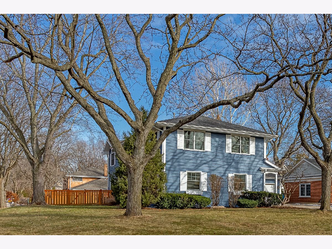
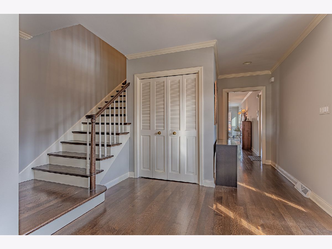
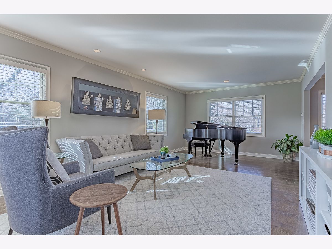
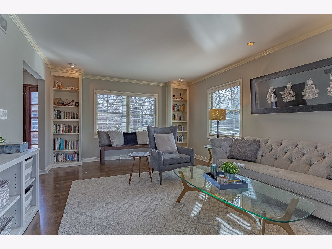
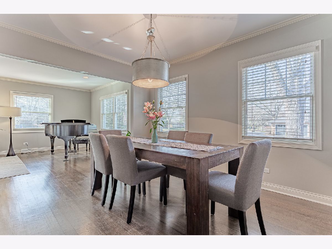
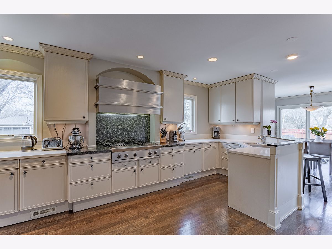
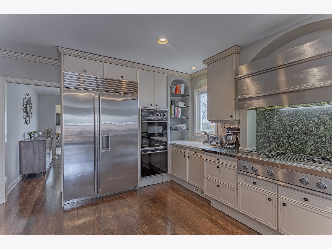
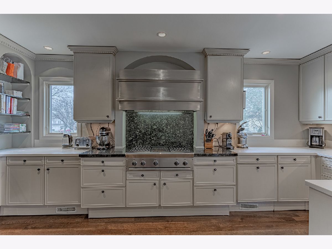
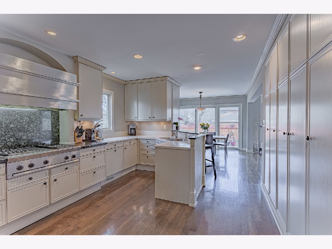
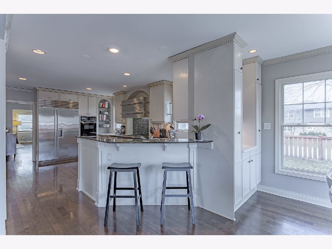
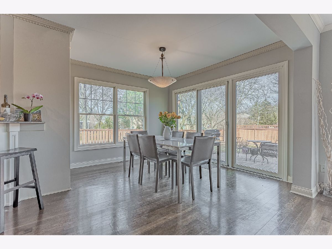
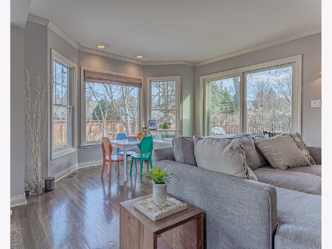
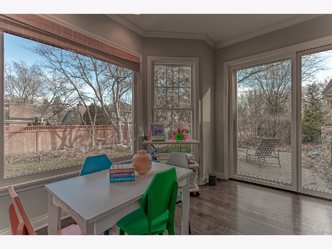
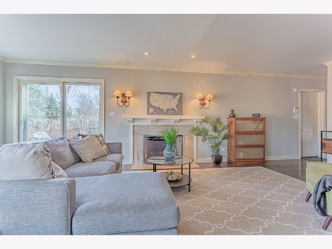
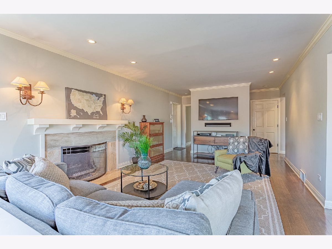
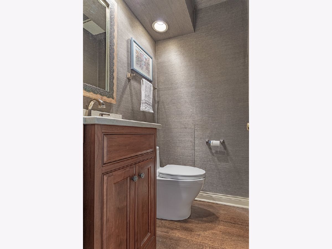
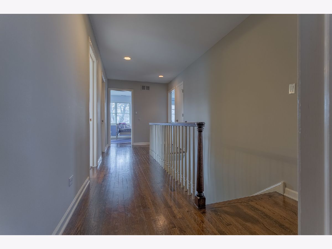
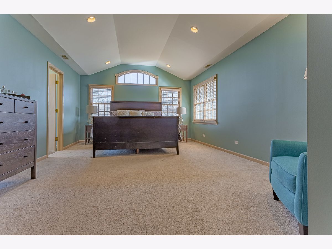
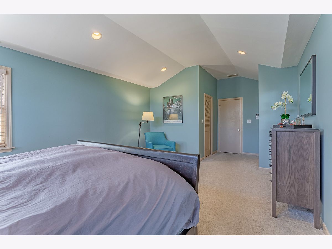
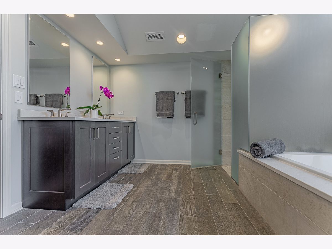
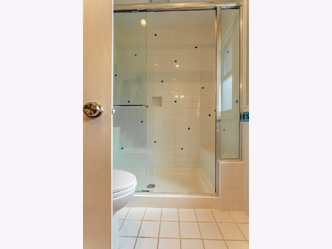
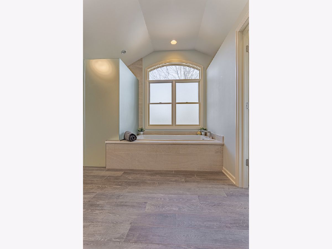
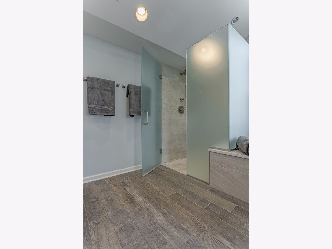
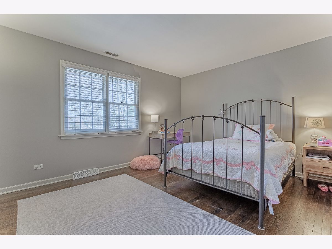
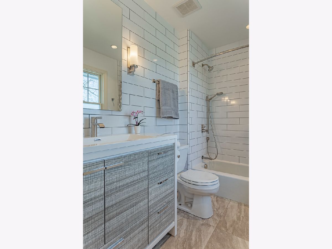
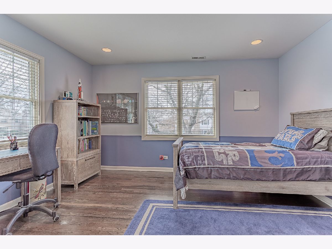
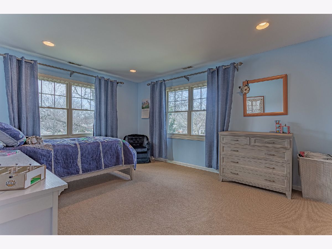
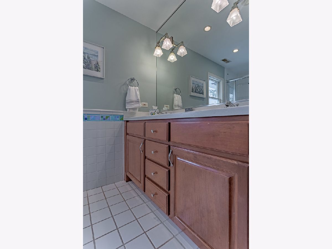
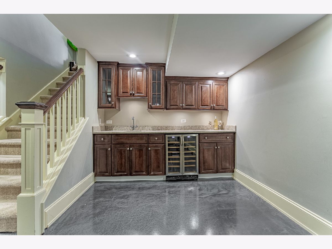
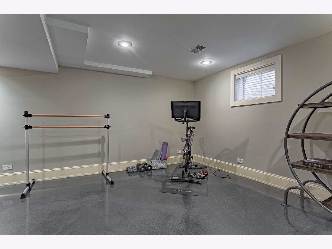
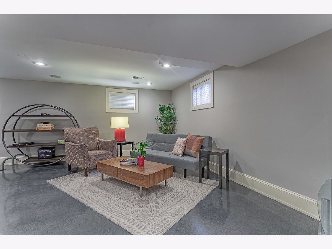
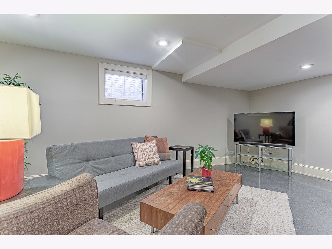
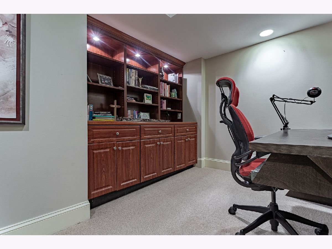
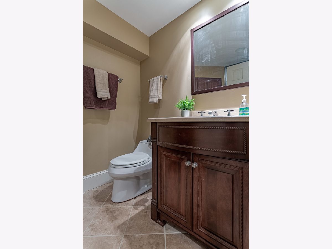
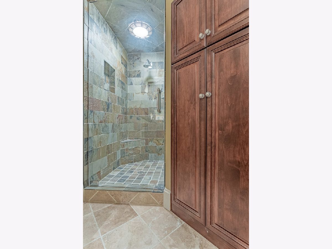
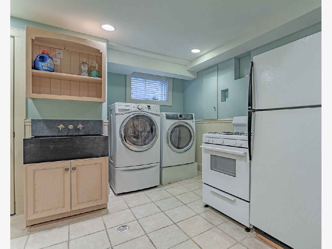
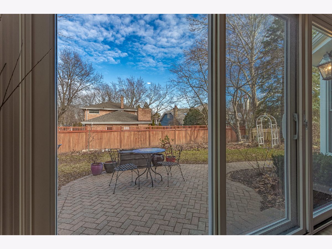
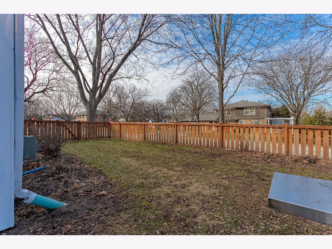
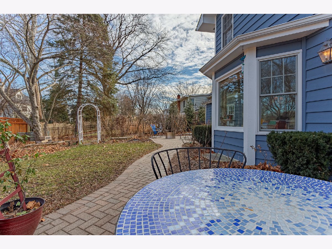
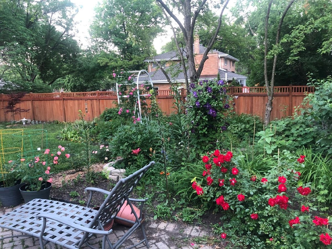
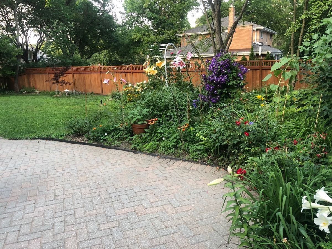
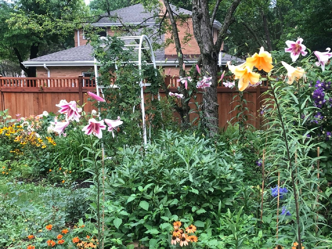
Room Specifics
Total Bedrooms: 4
Bedrooms Above Ground: 4
Bedrooms Below Ground: 0
Dimensions: —
Floor Type: —
Dimensions: —
Floor Type: —
Dimensions: —
Floor Type: —
Full Bathrooms: 5
Bathroom Amenities: Separate Shower,Double Sink
Bathroom in Basement: 1
Rooms: —
Basement Description: Finished
Other Specifics
| 2 | |
| — | |
| Concrete | |
| — | |
| — | |
| 80X134 | |
| Pull Down Stair | |
| — | |
| — | |
| — | |
| Not in DB | |
| — | |
| — | |
| — | |
| — |
Tax History
| Year | Property Taxes |
|---|---|
| 2022 | $14,933 |
Contact Agent
Nearby Similar Homes
Nearby Sold Comparables
Contact Agent
Listing Provided By
Berkshire Hathaway HomeServices American Heritage








