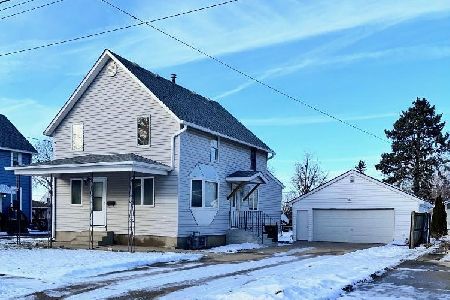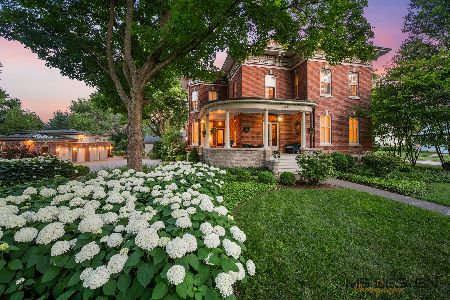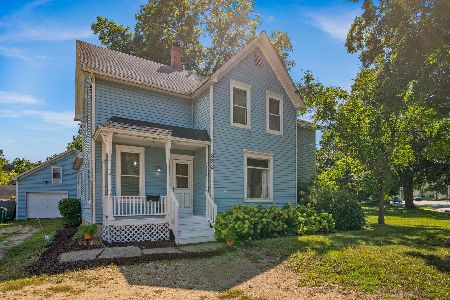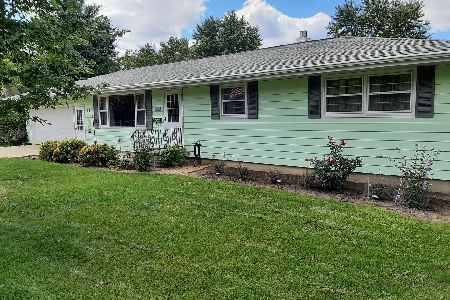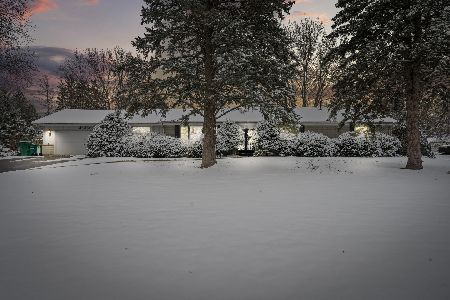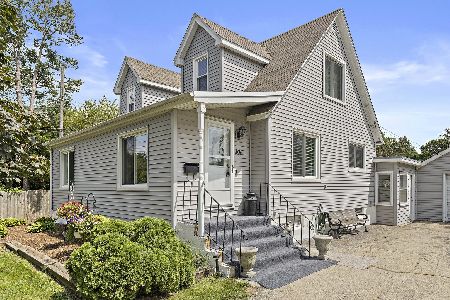921 Birchwood Drive, Sycamore, Illinois 60178
$275,000
|
Sold
|
|
| Status: | Closed |
| Sqft: | 1,857 |
| Cost/Sqft: | $148 |
| Beds: | 3 |
| Baths: | 2 |
| Year Built: | 1957 |
| Property Taxes: | $6,066 |
| Days On Market: | 931 |
| Lot Size: | 0,23 |
Description
Split Level property on a quiet Cul-de-Sac 3-BR, 1.5 bath .Bonus first floor office with built in shelves and slider doors. Neutral paint. Spacious rooms with hardwood in the bedrooms, updated carpet installed October 2022 throughout the living areas( hardwood under living room). Updated Kitchen with Granite countertops, S/S appliances, large pantry with Eat In Kitchen. Keyless entry garage. Spacious fenced in backyard with firepit and stand alone 2 story wooded shed. Near Sycamore High School and West End Elementary. Easy access to expressway, big box stores, Northwestern Medicine Kishwaukee Hospital, and Northern Illinois campus. Close proximity to 90/94. Great starter home.
Property Specifics
| Single Family | |
| — | |
| — | |
| 1957 | |
| — | |
| — | |
| No | |
| 0.23 |
| De Kalb | |
| — | |
| 0 / Not Applicable | |
| — | |
| — | |
| — | |
| 11817300 | |
| 0631426014 |
Nearby Schools
| NAME: | DISTRICT: | DISTANCE: | |
|---|---|---|---|
|
Grade School
West Elementary School |
427 | — | |
|
Middle School
Sycamore Middle School |
427 | Not in DB | |
|
High School
Sycamore High School |
427 | Not in DB | |
Property History
| DATE: | EVENT: | PRICE: | SOURCE: |
|---|---|---|---|
| 27 Jan, 2012 | Sold | $115,500 | MRED MLS |
| 18 Dec, 2011 | Under contract | $127,000 | MRED MLS |
| 28 Nov, 2011 | Listed for sale | $127,000 | MRED MLS |
| 25 Apr, 2017 | Sold | $168,500 | MRED MLS |
| 15 Mar, 2017 | Under contract | $179,900 | MRED MLS |
| 4 Mar, 2017 | Listed for sale | $179,900 | MRED MLS |
| 17 Aug, 2023 | Sold | $275,000 | MRED MLS |
| 26 Jul, 2023 | Under contract | $275,000 | MRED MLS |
| 26 Jun, 2023 | Listed for sale | $275,000 | MRED MLS |
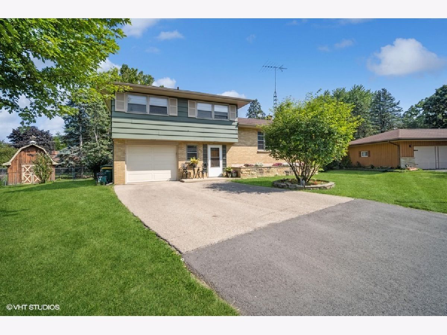
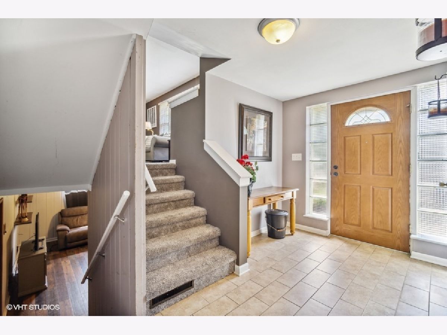
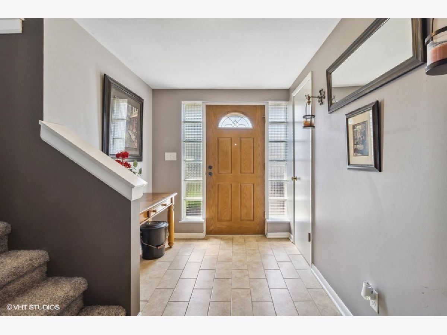
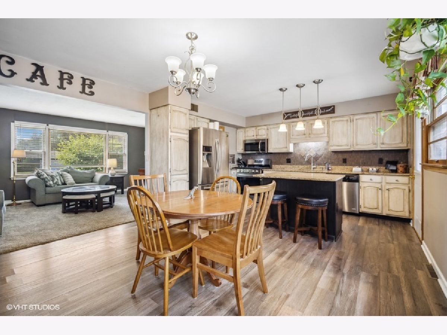
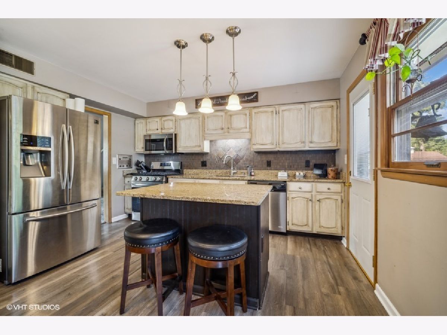
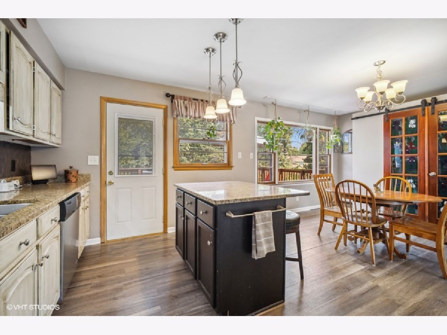
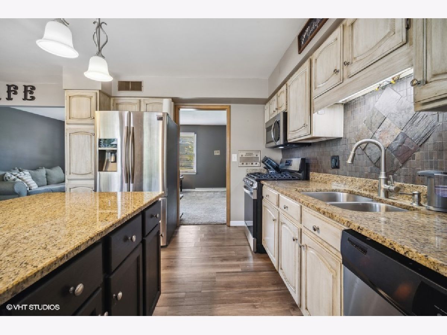
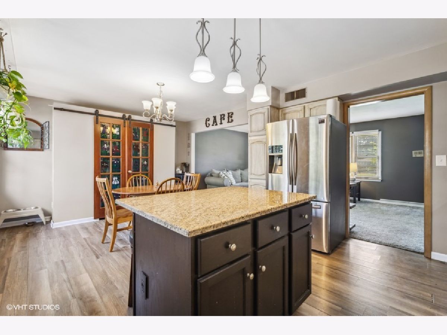
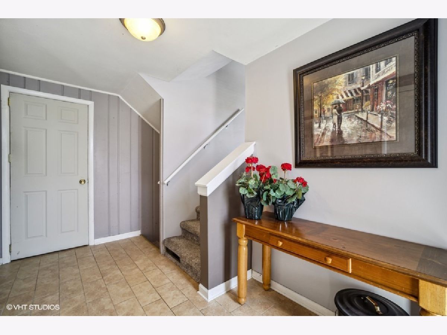
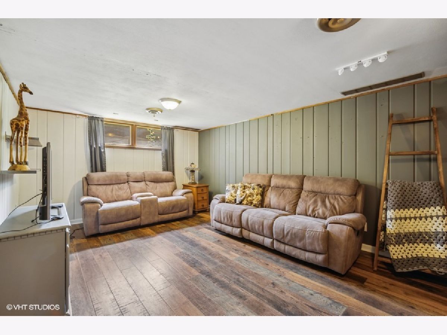
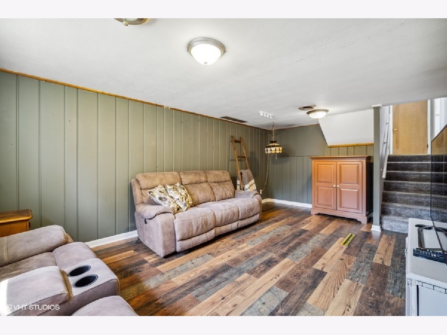
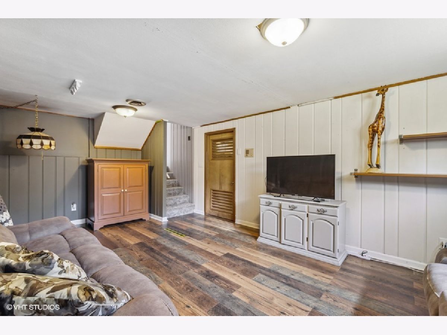
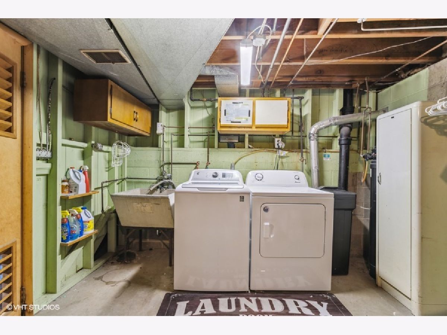
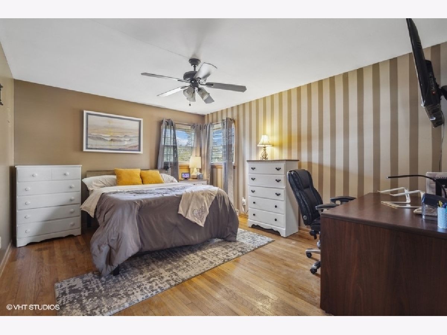
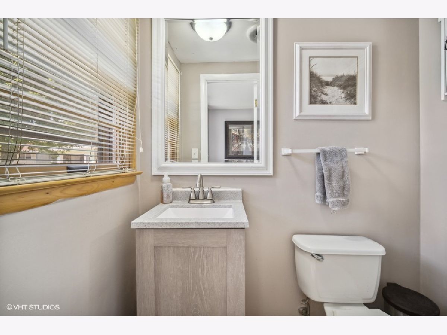
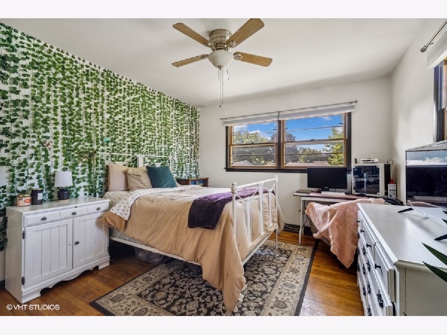
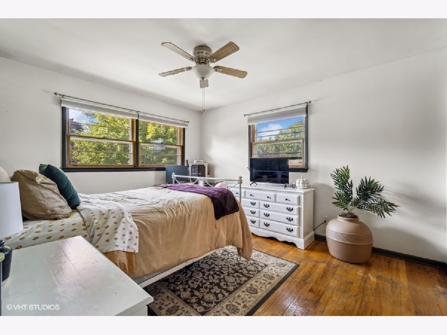
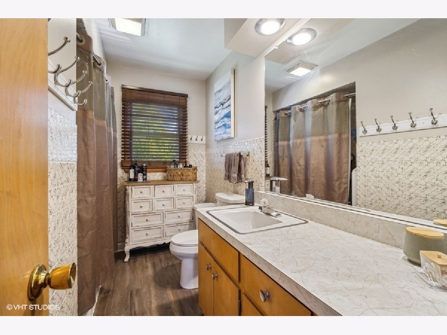
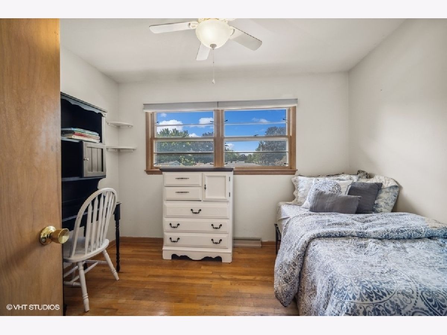
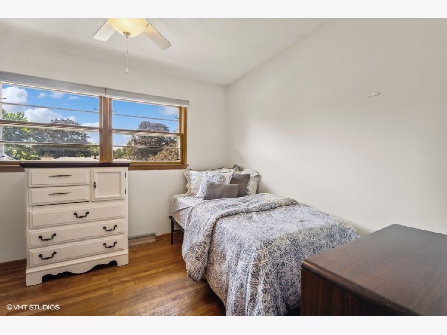
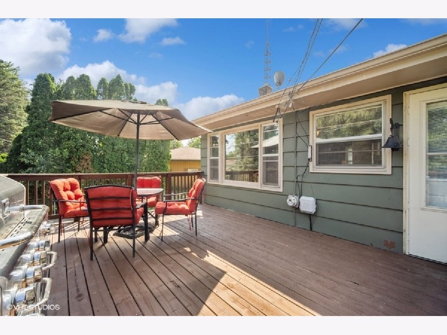
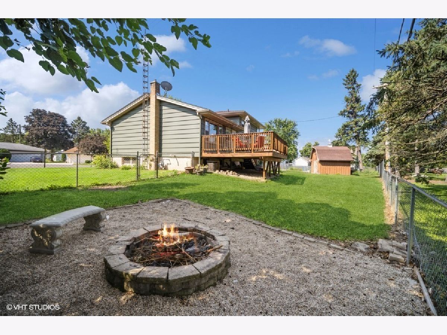
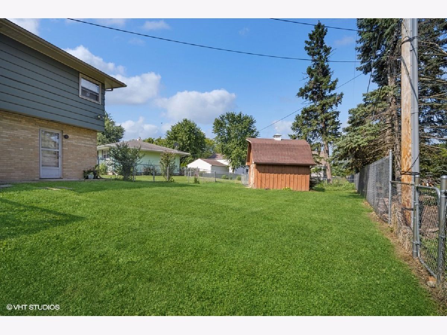
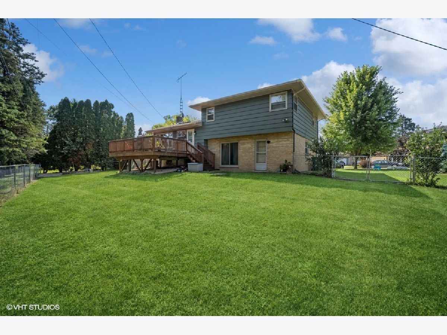
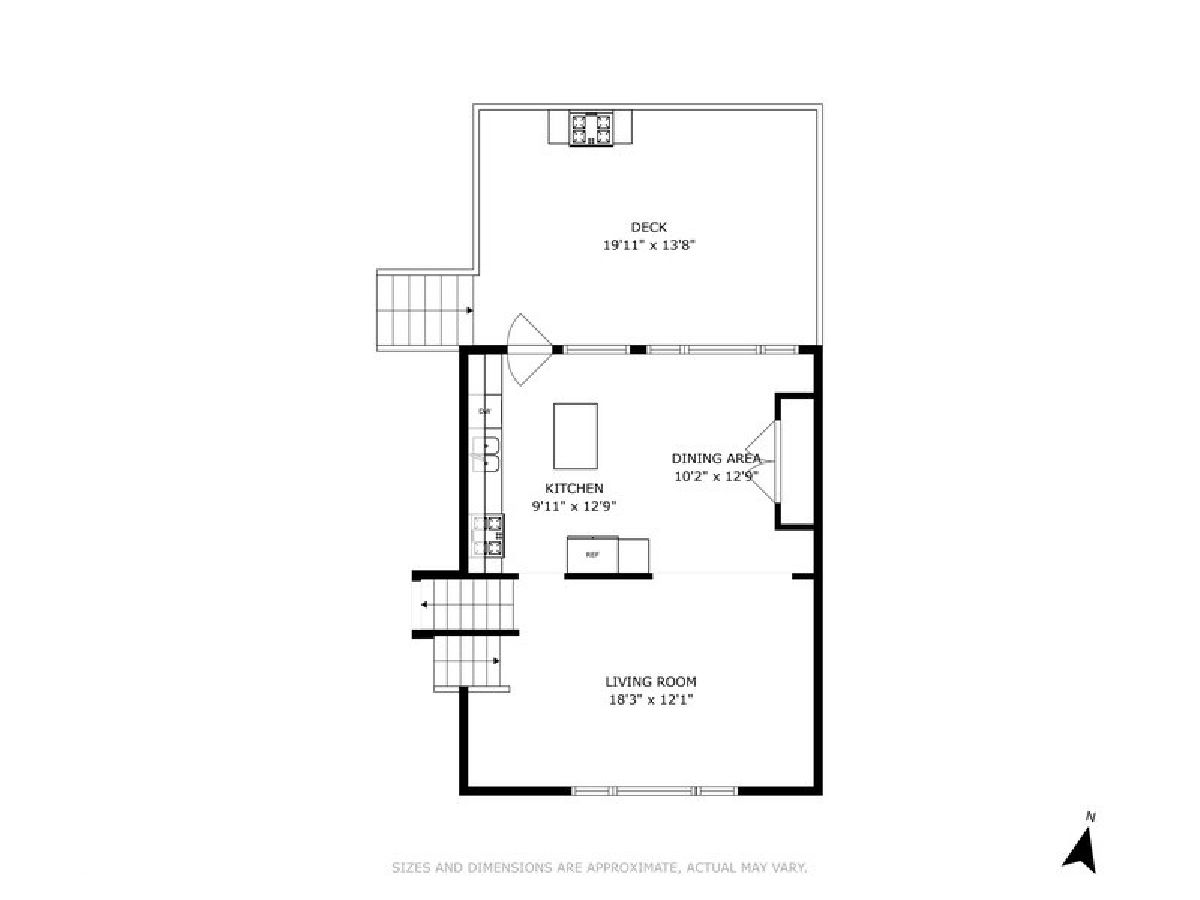
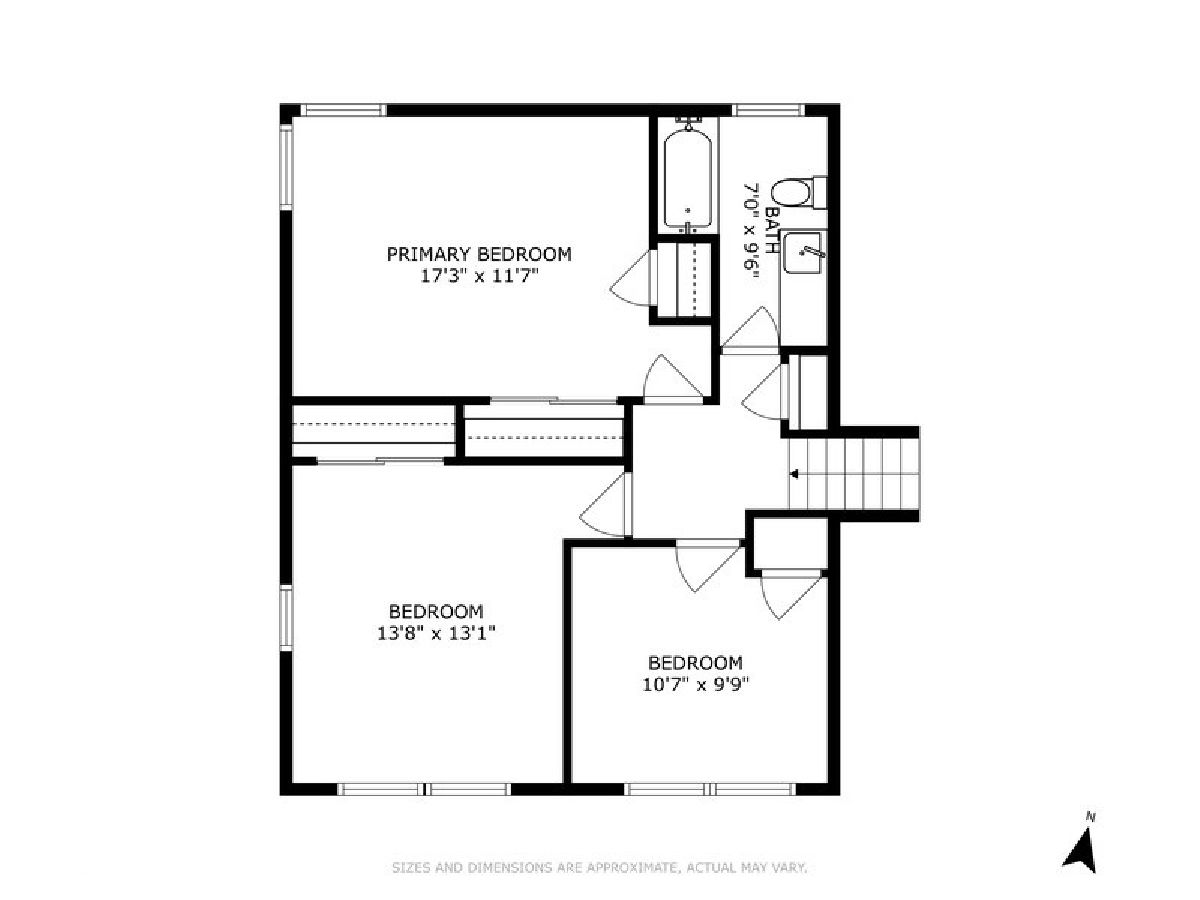
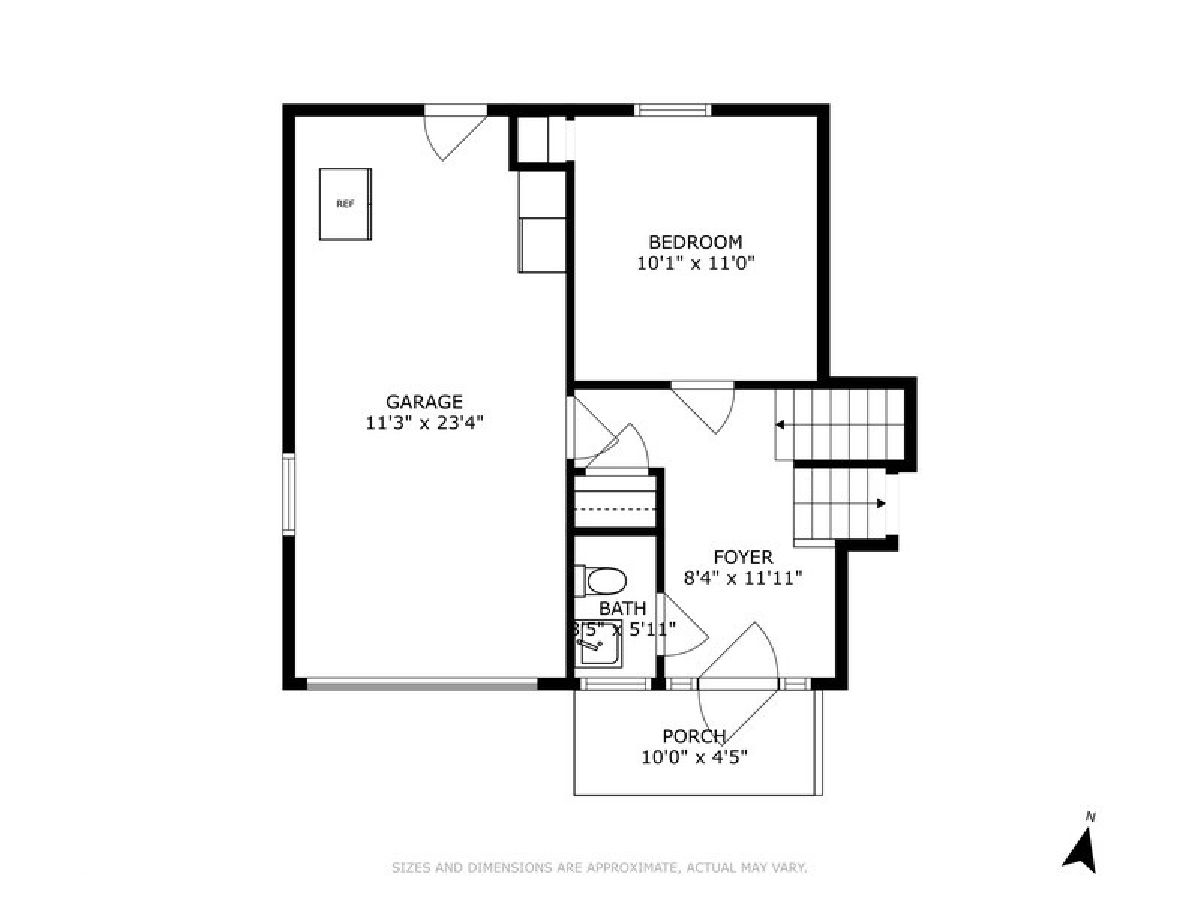
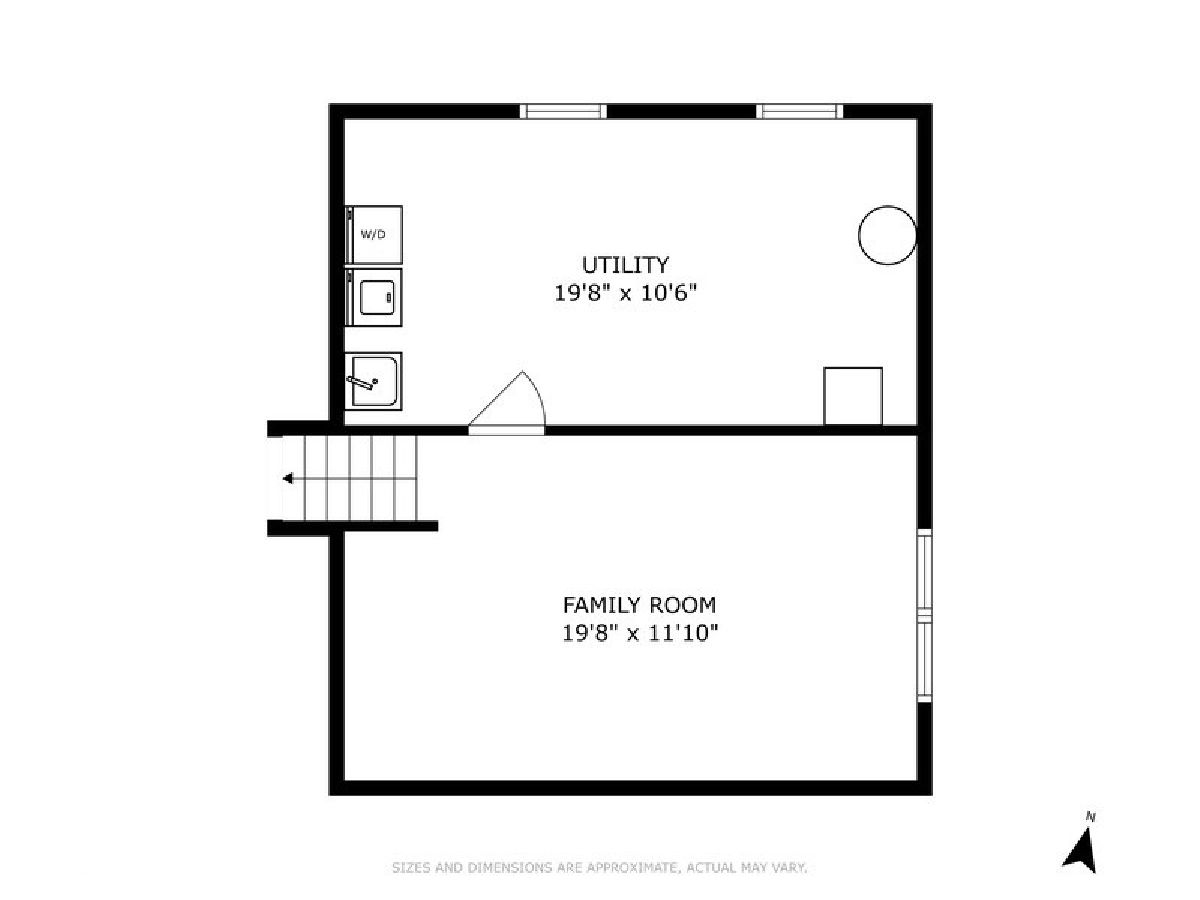
Room Specifics
Total Bedrooms: 3
Bedrooms Above Ground: 3
Bedrooms Below Ground: 0
Dimensions: —
Floor Type: —
Dimensions: —
Floor Type: —
Full Bathrooms: 2
Bathroom Amenities: —
Bathroom in Basement: 0
Rooms: —
Basement Description: Partially Finished
Other Specifics
| 1 | |
| — | |
| Concrete | |
| — | |
| — | |
| 152 X 91 X 57 X 141 | |
| — | |
| — | |
| — | |
| — | |
| Not in DB | |
| — | |
| — | |
| — | |
| — |
Tax History
| Year | Property Taxes |
|---|---|
| 2012 | $4,496 |
| 2017 | $5,222 |
| 2023 | $6,066 |
Contact Agent
Nearby Similar Homes
Nearby Sold Comparables
Contact Agent
Listing Provided By
Baird & Warner

