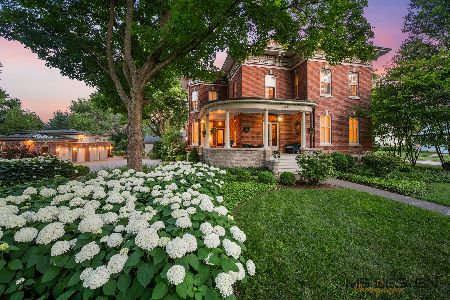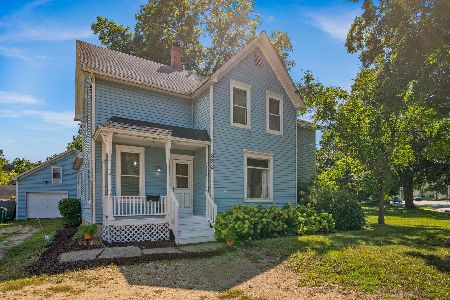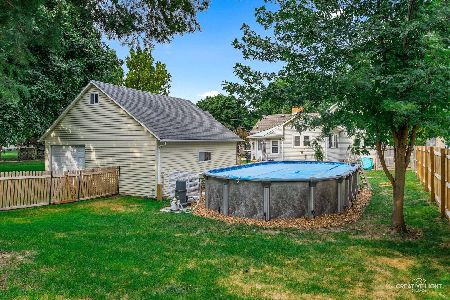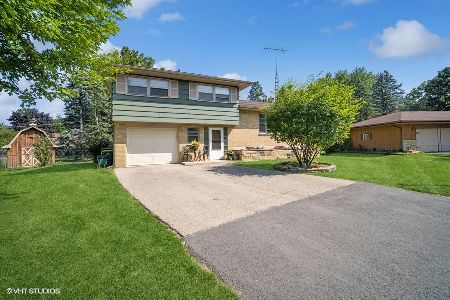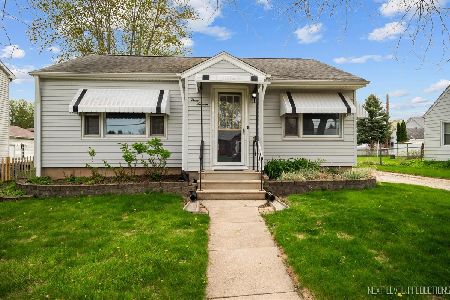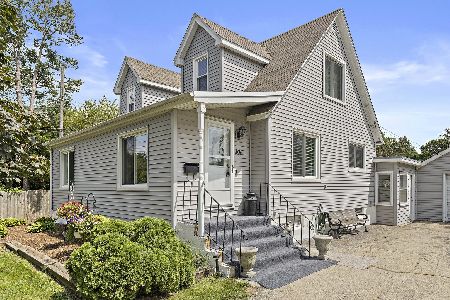927 Birchwood Drive, Sycamore, Illinois 60178
$205,000
|
Sold
|
|
| Status: | Closed |
| Sqft: | 1,740 |
| Cost/Sqft: | $122 |
| Beds: | 3 |
| Baths: | 2 |
| Year Built: | 1961 |
| Property Taxes: | $2,981 |
| Days On Market: | 1877 |
| Lot Size: | 0,23 |
Description
Perfectly maintained and cared for. Home is located on a quiet cul-de-sac. Close to schools & shopping! Partially finished basement with a possible 4th bedroom, bathroom, family room, and workshop area. Home boasts ample closets and storage. Laundry is currently on main level but there are hook ups in the basement as well. Newer items include furnace, central air, deck, fence, water softener, water heater, some new plumbing, and brand new professionally installed epoxy garage floor. Roof has a 30 year shingle which is approximately 9 years old. Over-sized, insulated 2 car garage. Home has some handicap accessible items. Enjoy the back deck looking out on the colorful perennials in the fenced in yard.
Property Specifics
| Single Family | |
| — | |
| Ranch | |
| 1961 | |
| Full | |
| — | |
| No | |
| 0.23 |
| De Kalb | |
| — | |
| 0 / Not Applicable | |
| None | |
| Public | |
| Public Sewer | |
| 10863731 | |
| 0631426034 |
Nearby Schools
| NAME: | DISTRICT: | DISTANCE: | |
|---|---|---|---|
|
Grade School
West Elementary School |
427 | — | |
|
Middle School
Sycamore Middle School |
427 | Not in DB | |
|
High School
Sycamore High School |
427 | Not in DB | |
Property History
| DATE: | EVENT: | PRICE: | SOURCE: |
|---|---|---|---|
| 27 Mar, 2012 | Sold | $120,000 | MRED MLS |
| 19 Feb, 2012 | Under contract | $145,000 | MRED MLS |
| 3 Dec, 2011 | Listed for sale | $145,000 | MRED MLS |
| 10 Nov, 2020 | Sold | $205,000 | MRED MLS |
| 1 Oct, 2020 | Under contract | $212,000 | MRED MLS |
| — | Last price change | $225,000 | MRED MLS |
| 18 Sep, 2020 | Listed for sale | $225,000 | MRED MLS |
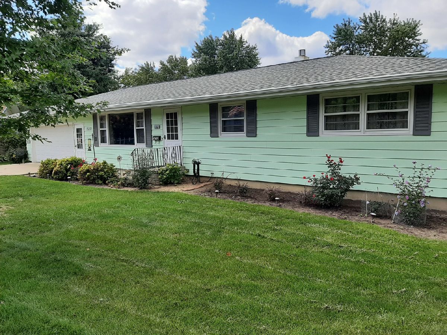
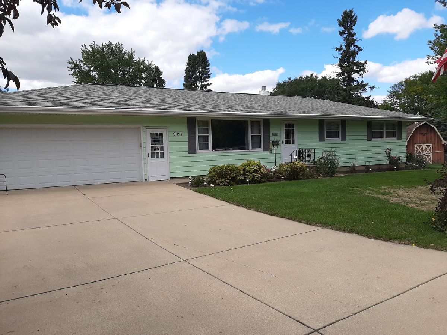
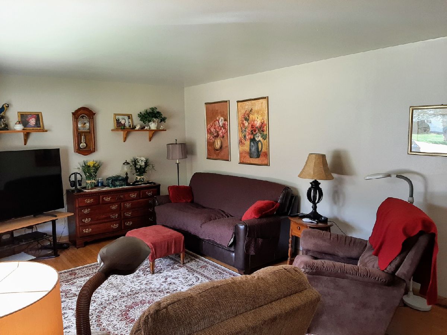
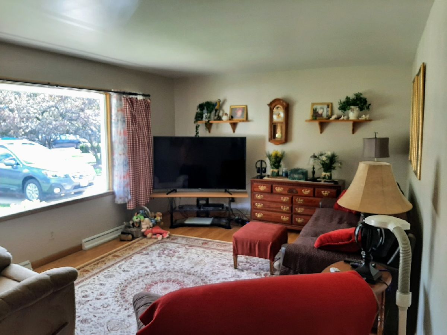
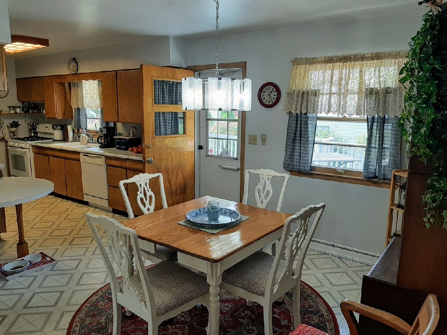
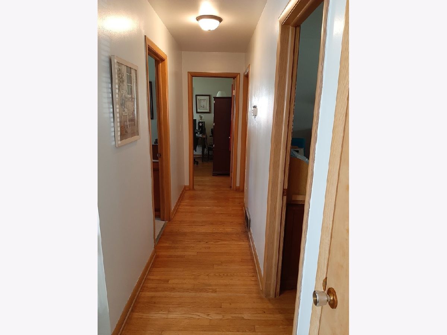
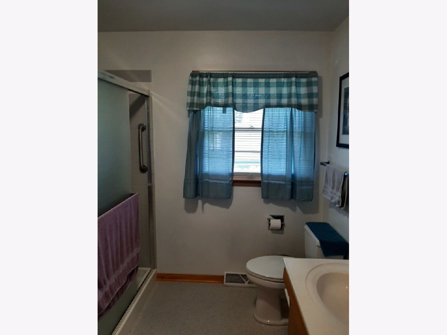
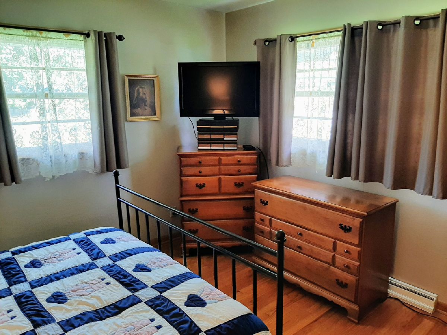
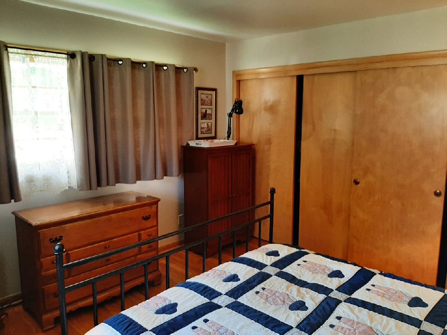
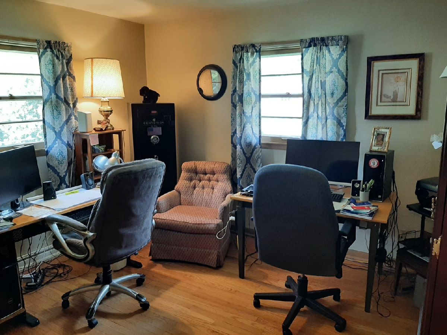
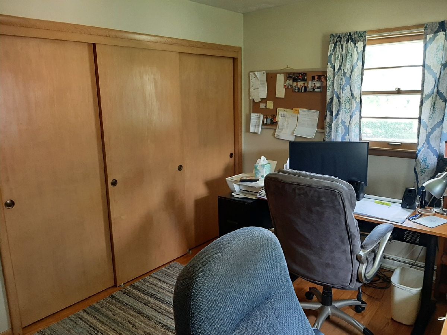
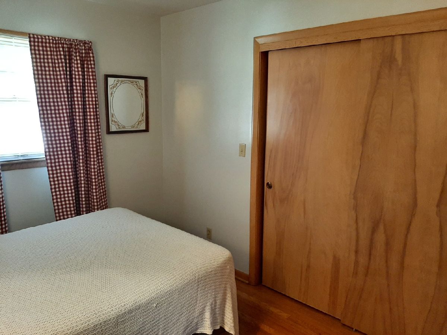
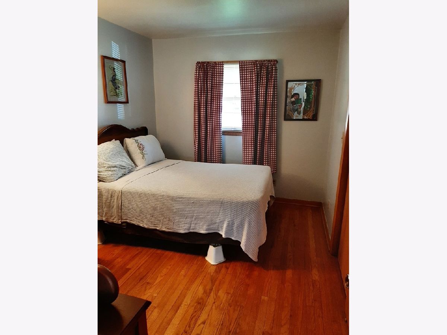
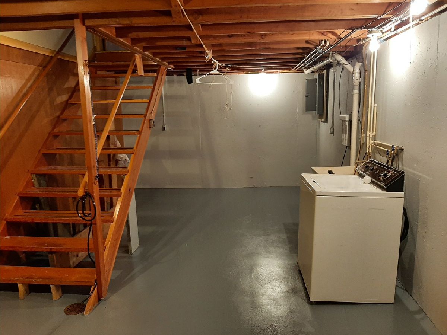
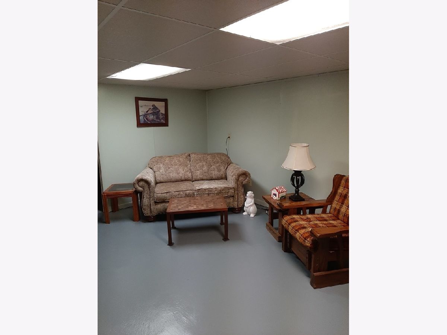
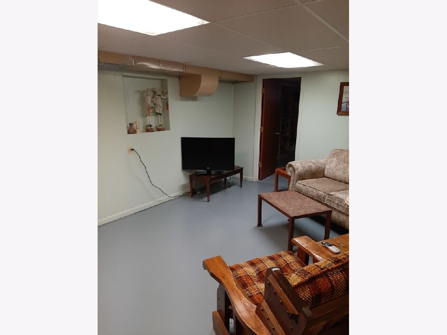
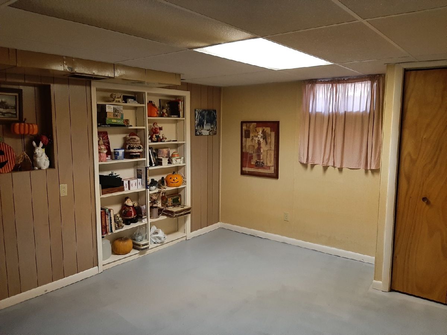
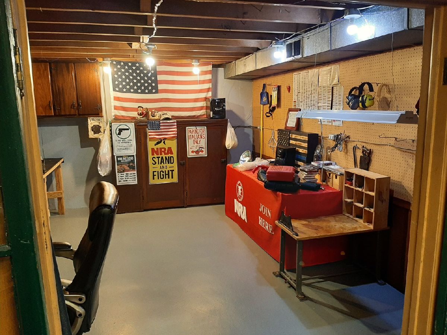
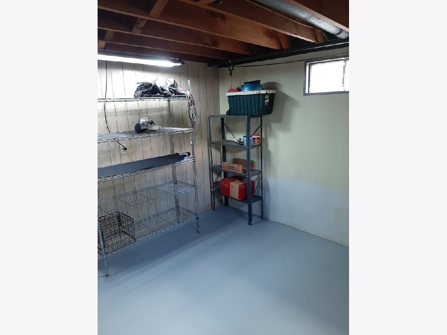
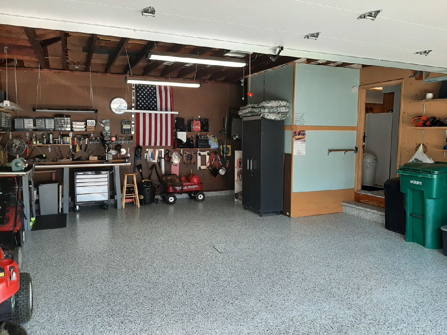
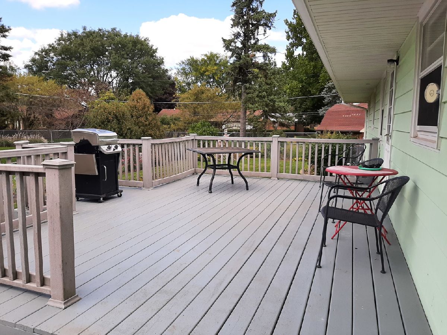
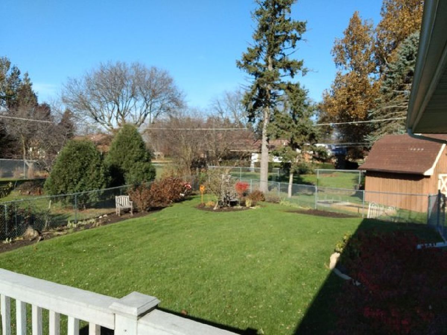
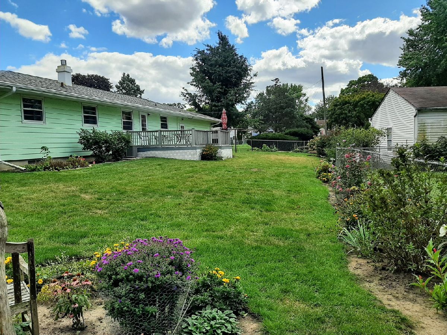
Room Specifics
Total Bedrooms: 4
Bedrooms Above Ground: 3
Bedrooms Below Ground: 1
Dimensions: —
Floor Type: Hardwood
Dimensions: —
Floor Type: Hardwood
Dimensions: —
Floor Type: Carpet
Full Bathrooms: 2
Bathroom Amenities: Handicap Shower
Bathroom in Basement: 1
Rooms: Workshop
Basement Description: Partially Finished
Other Specifics
| 2 | |
| Concrete Perimeter | |
| Concrete | |
| Deck | |
| Cul-De-Sac,Irregular Lot | |
| 50 X 103X65 X10 X63 X 139 | |
| — | |
| None | |
| Hardwood Floors, First Floor Bedroom, First Floor Laundry, First Floor Full Bath | |
| Range, Microwave, Dishwasher, Refrigerator | |
| Not in DB | |
| Street Lights, Street Paved | |
| — | |
| — | |
| — |
Tax History
| Year | Property Taxes |
|---|---|
| 2012 | $2,016 |
| 2020 | $2,981 |
Contact Agent
Nearby Similar Homes
Nearby Sold Comparables
Contact Agent
Listing Provided By
Weichert REALTORS Signature Professionals


