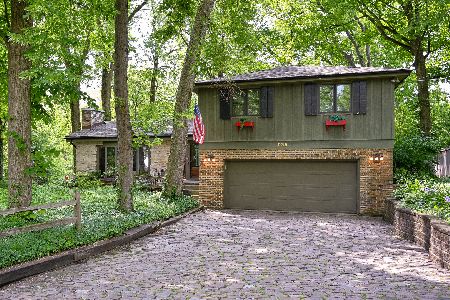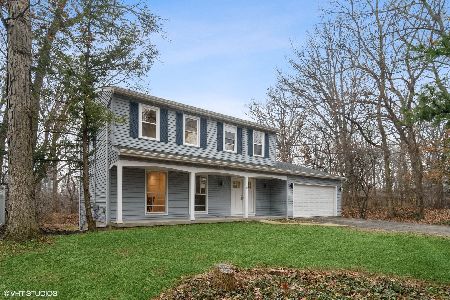921 Ellynwood Drive, Glen Ellyn, Illinois 60137
$497,250
|
Sold
|
|
| Status: | Closed |
| Sqft: | 2,088 |
| Cost/Sqft: | $239 |
| Beds: | 5 |
| Baths: | 3 |
| Year Built: | 1954 |
| Property Taxes: | $10,251 |
| Days On Market: | 3641 |
| Lot Size: | 0,40 |
Description
Amazing update for this 5 bedroom, 2.1 bath, Ben Franklin 2-story! Gorgeous wooded setting on private lane and so close to the center of town. Stylish updates throughout...white kitchen with stainless Sub-Zero refrigerator, new cook top and granite counters. Oversized master with walk-in closet. Spa bath with double sink vanity, whirlpool tub and separate shower. In addition to the public living space, 1st floor includes 2 bedrooms, new full bath, half bath and laundry room. Newly finished dark HW floors, new lighting and newly painted throughout. Full finished lookout basement and 800 SF of attic space ready for your finishing touches. Walk to town, Lake Ellyn and train from this locale!
Property Specifics
| Single Family | |
| — | |
| — | |
| 1954 | |
| Full,English | |
| — | |
| No | |
| 0.4 |
| Du Page | |
| — | |
| 0 / Not Applicable | |
| None | |
| Lake Michigan | |
| Septic-Private | |
| 09130788 | |
| 0512301021 |
Nearby Schools
| NAME: | DISTRICT: | DISTANCE: | |
|---|---|---|---|
|
Grade School
Ben Franklin Elementary School |
41 | — | |
|
Middle School
Hadley Junior High School |
41 | Not in DB | |
|
High School
Glenbard West High School |
87 | Not in DB | |
Property History
| DATE: | EVENT: | PRICE: | SOURCE: |
|---|---|---|---|
| 4 Sep, 2015 | Sold | $433,900 | MRED MLS |
| 5 Aug, 2015 | Under contract | $450,000 | MRED MLS |
| — | Last price change | $454,900 | MRED MLS |
| 18 Jun, 2015 | Listed for sale | $454,900 | MRED MLS |
| 8 Apr, 2016 | Sold | $497,250 | MRED MLS |
| 9 Feb, 2016 | Under contract | $499,000 | MRED MLS |
| 3 Feb, 2016 | Listed for sale | $499,000 | MRED MLS |
Room Specifics
Total Bedrooms: 5
Bedrooms Above Ground: 5
Bedrooms Below Ground: 0
Dimensions: —
Floor Type: Carpet
Dimensions: —
Floor Type: Carpet
Dimensions: —
Floor Type: Hardwood
Dimensions: —
Floor Type: —
Full Bathrooms: 3
Bathroom Amenities: Whirlpool,Separate Shower,Double Sink
Bathroom in Basement: 0
Rooms: Attic,Bedroom 5,Utility Room-Lower Level,Walk In Closet
Basement Description: Finished
Other Specifics
| 2 | |
| Concrete Perimeter | |
| Asphalt | |
| Deck, Patio, Brick Paver Patio, Storms/Screens | |
| Fenced Yard,Landscaped,Wooded | |
| 98X174X100X177 | |
| Pull Down Stair,Unfinished | |
| — | |
| Vaulted/Cathedral Ceilings, Skylight(s), Hardwood Floors, First Floor Bedroom, First Floor Laundry, First Floor Full Bath | |
| Range, Microwave, Dishwasher, Refrigerator, Washer, Dryer | |
| Not in DB | |
| Street Lights | |
| — | |
| — | |
| — |
Tax History
| Year | Property Taxes |
|---|---|
| 2015 | $9,887 |
| 2016 | $10,251 |
Contact Agent
Nearby Similar Homes
Nearby Sold Comparables
Contact Agent
Listing Provided By
Keller Williams Premiere Properties









