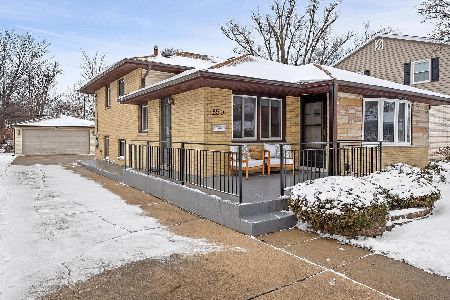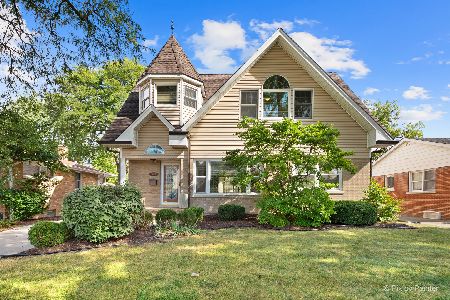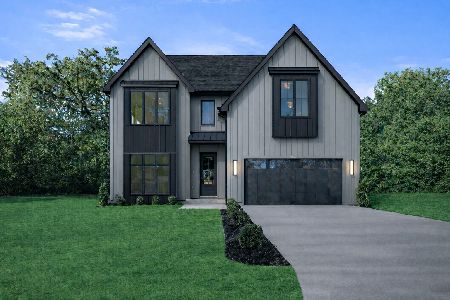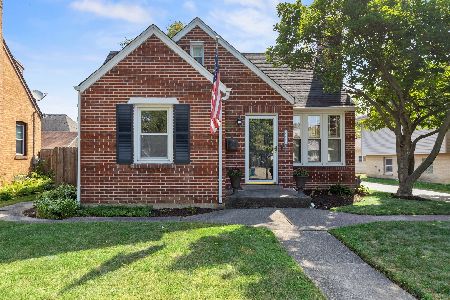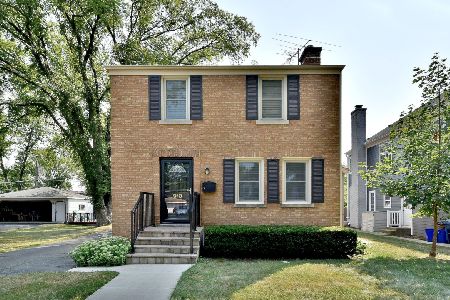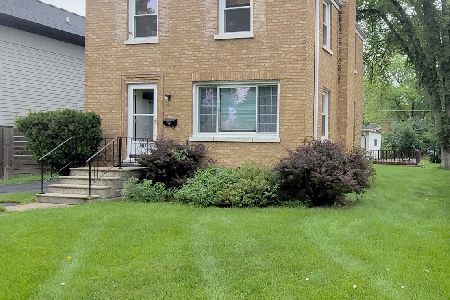921 Fairfield Avenue, Elmhurst, Illinois 60126
$395,000
|
Sold
|
|
| Status: | Closed |
| Sqft: | 0 |
| Cost/Sqft: | — |
| Beds: | 3 |
| Baths: | 2 |
| Year Built: | 1945 |
| Property Taxes: | $7,088 |
| Days On Market: | 1584 |
| Lot Size: | 0,15 |
Description
Beautiful Cape Cod nestled close to Eldridge Park! Very well maintained 3 bedroom, 2 bath home with updates including granite countertops, stainless steel appliances, electrical, bathrooms and HVAC (entire update list under "additional info). Hardwood floors throughout. The fully finished basement is perfect for extra living space or large recreation room! Full size washer and dryer in laundry room with lots of extra storage. Ample closet space in each bedroom and a custom pull out closet in 2nd floor hall. Generously sized (2.5 car) detached garage has plenty of space for storage or workshop. Extra parking for multiple vehicles in driveway. Neatly manicured backyard with new concrete patio is great for relaxing and ideal for entertaining! Enjoy the conveniences of easy access to highways, entertainment, and dining. Move in ready and ALL appliances stay!
Property Specifics
| Single Family | |
| — | |
| Cape Cod | |
| 1945 | |
| Full | |
| — | |
| No | |
| 0.15 |
| Du Page | |
| — | |
| 0 / Not Applicable | |
| None | |
| Lake Michigan | |
| Public Sewer | |
| 11223031 | |
| 0614117010 |
Nearby Schools
| NAME: | DISTRICT: | DISTANCE: | |
|---|---|---|---|
|
Grade School
Jackson Elementary School |
205 | — | |
|
Middle School
Bryan Middle School |
205 | Not in DB | |
|
High School
York Community High School |
205 | Not in DB | |
Property History
| DATE: | EVENT: | PRICE: | SOURCE: |
|---|---|---|---|
| 29 May, 2015 | Sold | $349,900 | MRED MLS |
| 13 Apr, 2015 | Under contract | $349,900 | MRED MLS |
| 7 Apr, 2015 | Listed for sale | $349,900 | MRED MLS |
| 23 Nov, 2021 | Sold | $395,000 | MRED MLS |
| 9 Oct, 2021 | Under contract | $399,900 | MRED MLS |
| — | Last price change | $415,000 | MRED MLS |
| 18 Sep, 2021 | Listed for sale | $415,000 | MRED MLS |
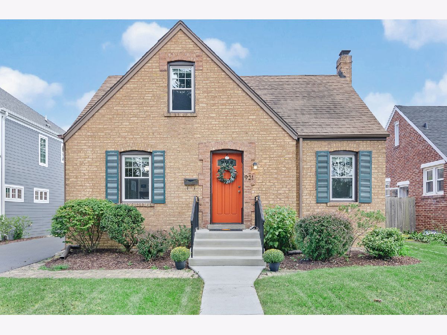
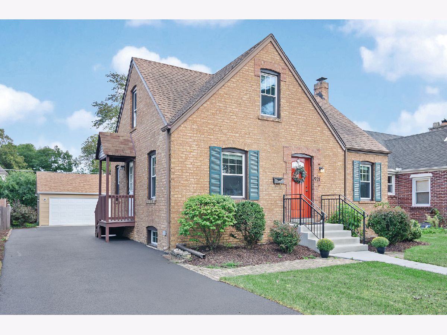
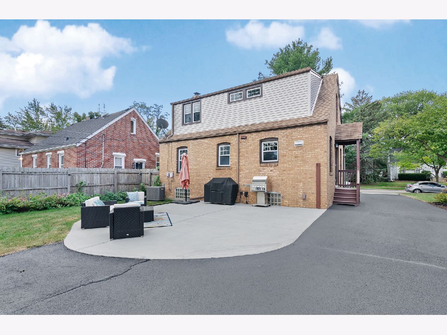
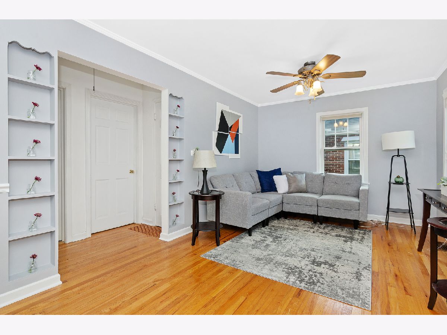
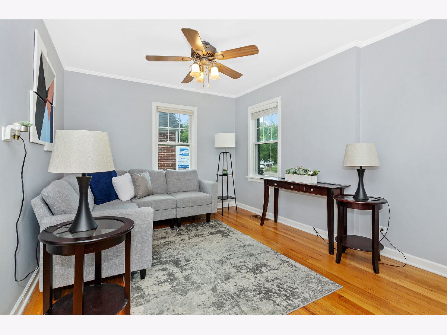
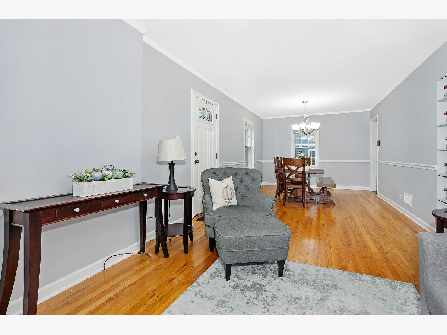
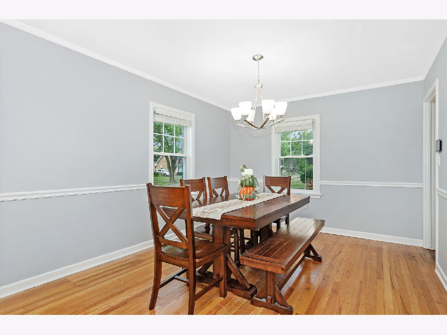
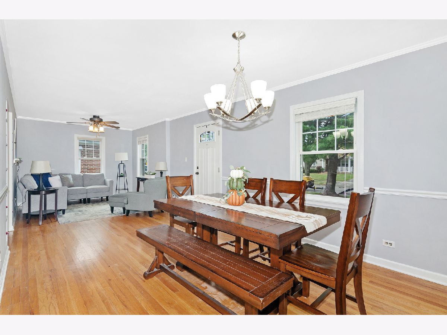
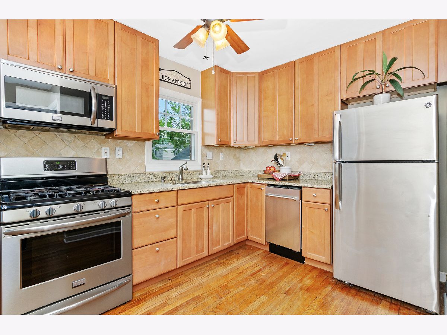
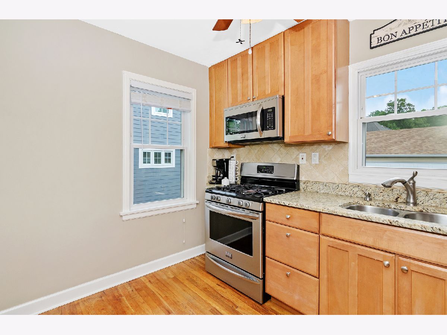
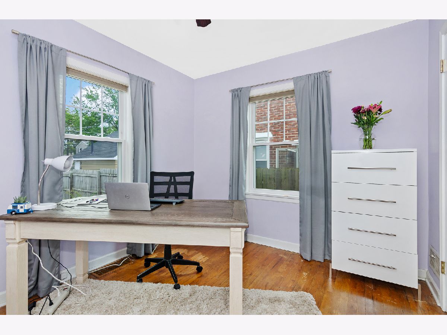
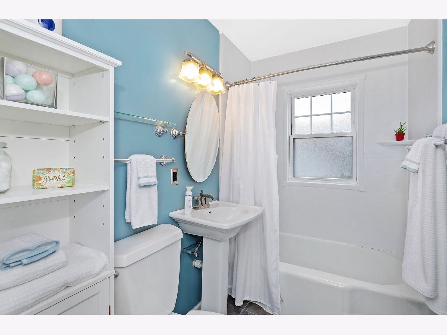
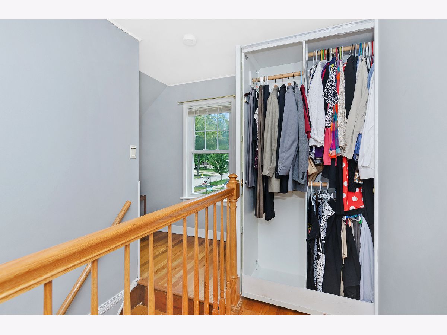
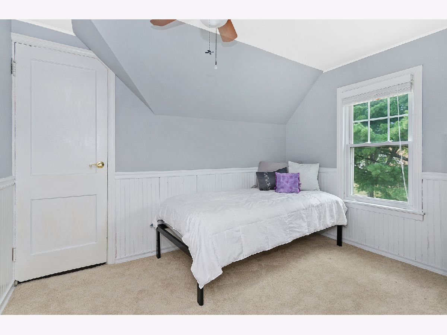
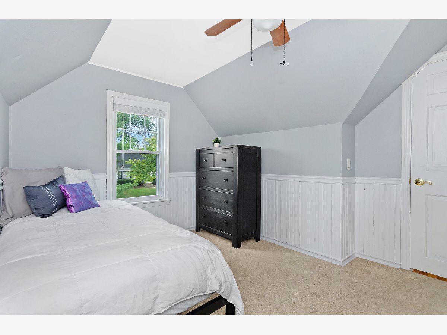
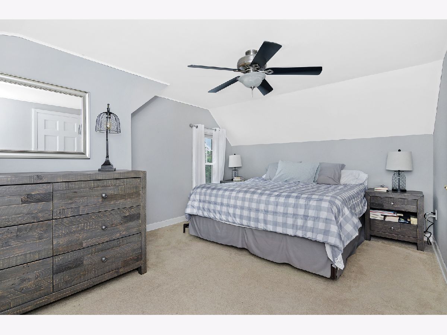
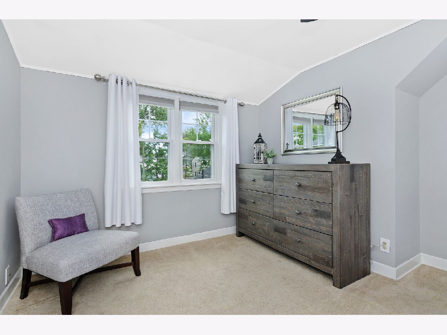
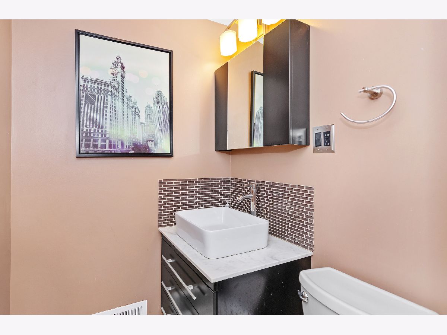
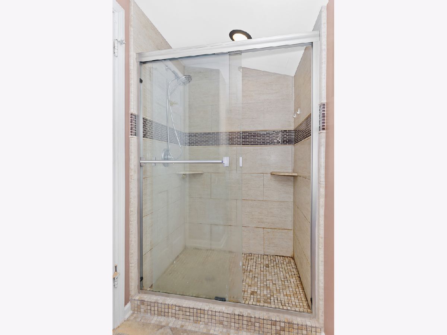
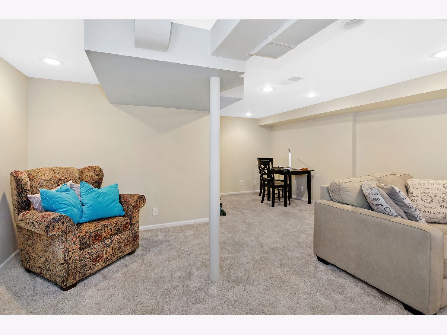
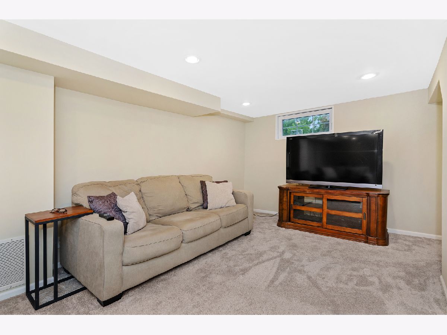
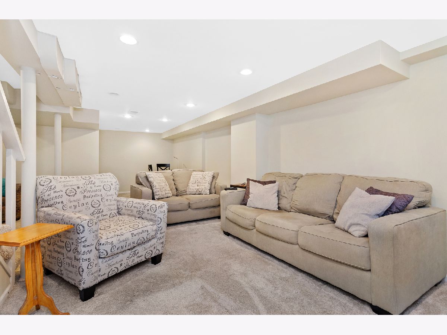
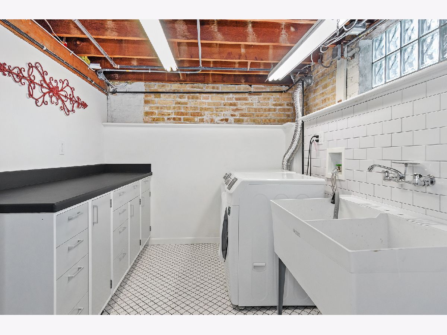
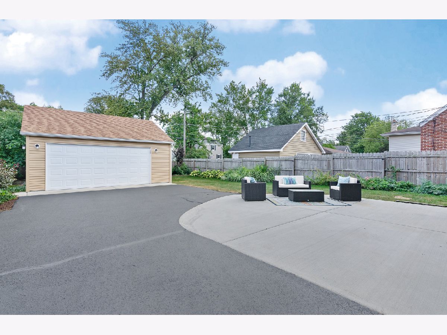
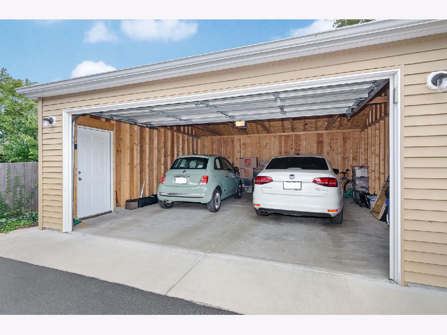
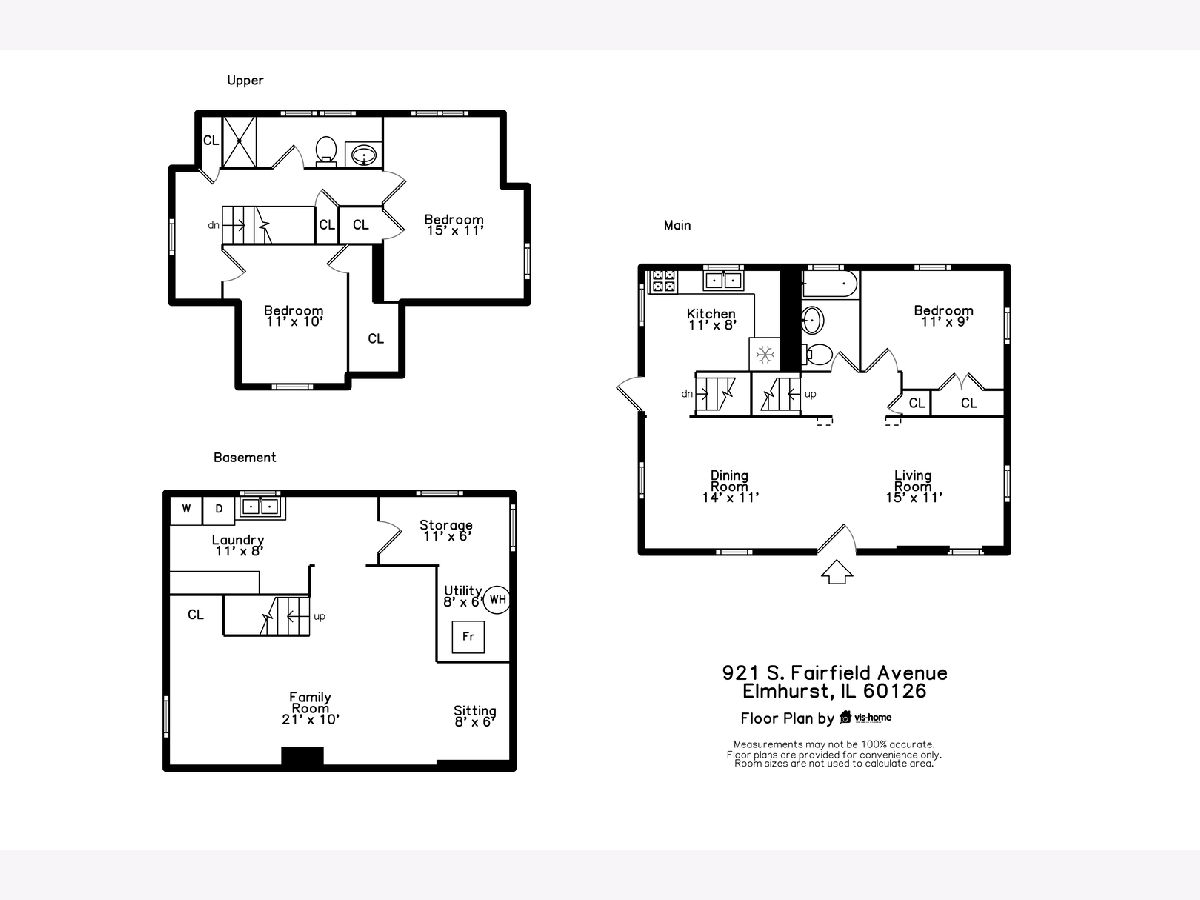
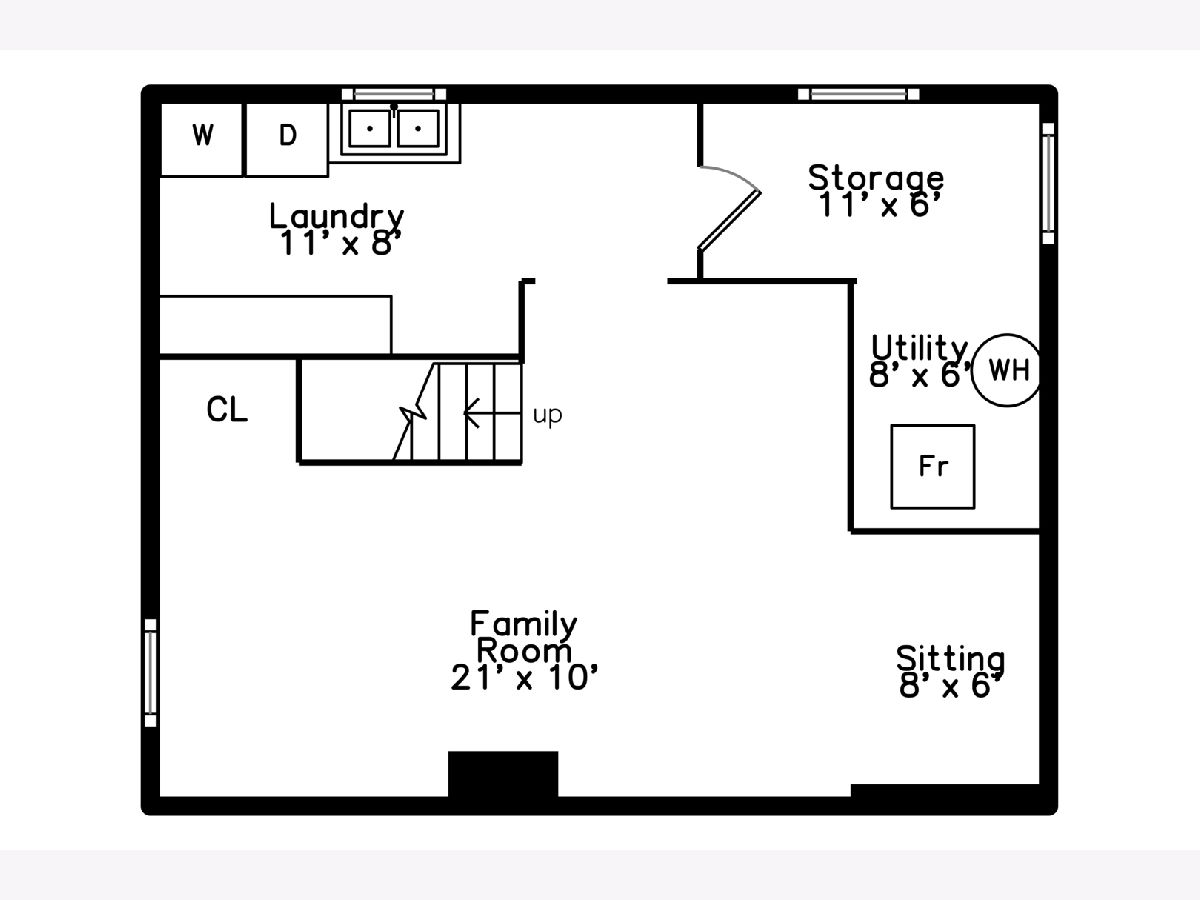
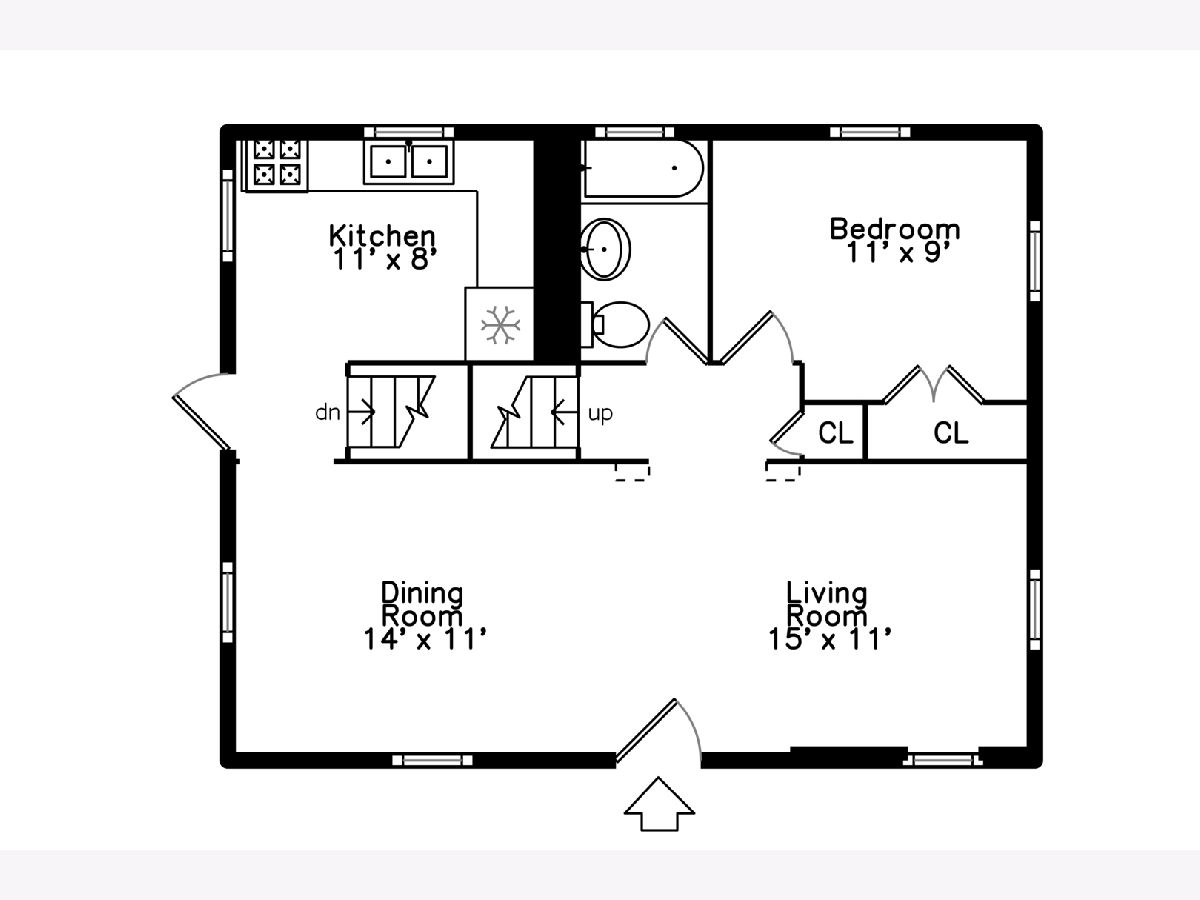
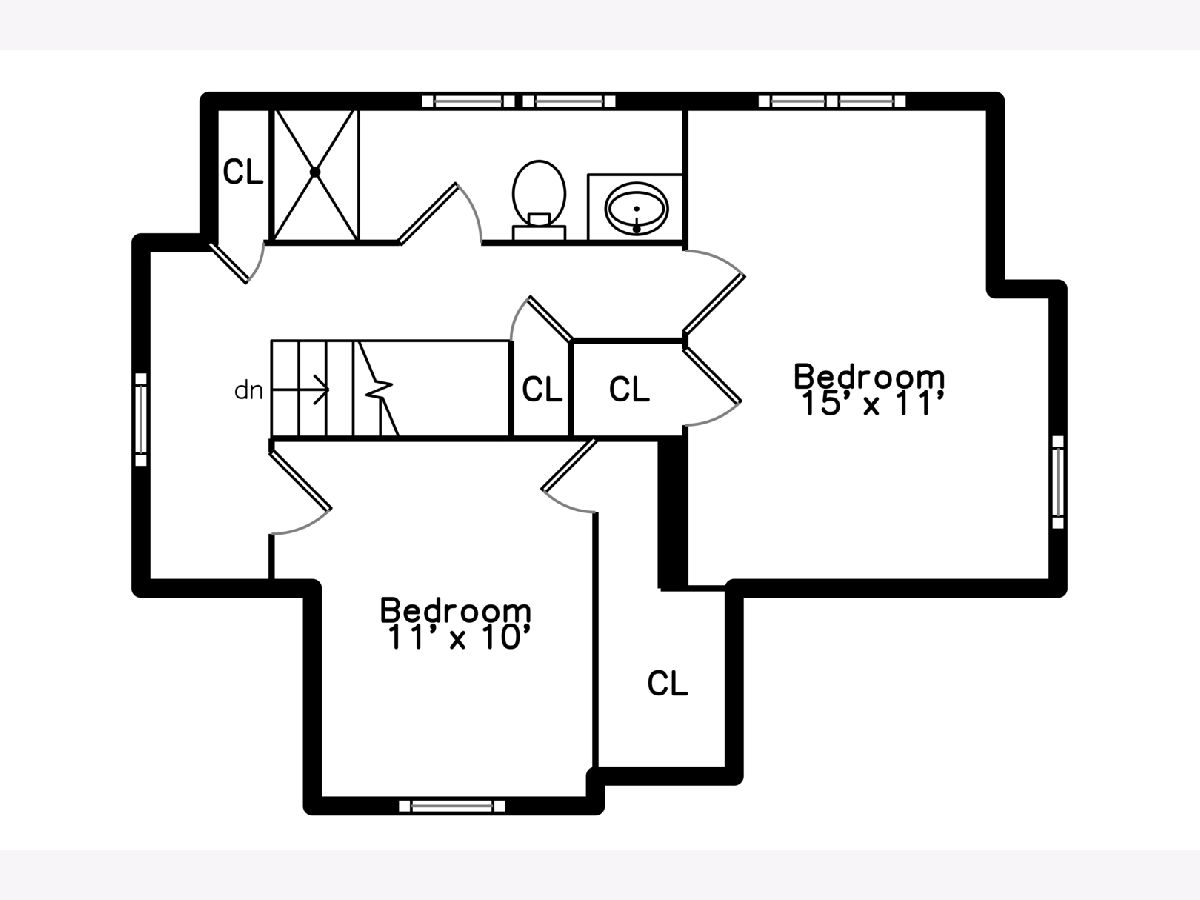
Room Specifics
Total Bedrooms: 3
Bedrooms Above Ground: 3
Bedrooms Below Ground: 0
Dimensions: —
Floor Type: Hardwood
Dimensions: —
Floor Type: Hardwood
Full Bathrooms: 2
Bathroom Amenities: Separate Shower
Bathroom in Basement: 0
Rooms: Storage,Utility Room-Lower Level
Basement Description: Finished,Rec/Family Area,Sleeping Area,Storage Space
Other Specifics
| 2 | |
| Brick/Mortar | |
| Asphalt | |
| Patio | |
| Fenced Yard,Landscaped | |
| 50X132 | |
| — | |
| — | |
| Hardwood Floors, First Floor Bedroom, Some Carpeting, Granite Counters, Separate Dining Room | |
| Range, Microwave, Dishwasher, Refrigerator, Disposal | |
| Not in DB | |
| Curbs, Sidewalks, Street Lights, Street Paved | |
| — | |
| — | |
| — |
Tax History
| Year | Property Taxes |
|---|---|
| 2015 | $5,444 |
| 2021 | $7,088 |
Contact Agent
Nearby Similar Homes
Nearby Sold Comparables
Contact Agent
Listing Provided By
Berkshire Hathaway HomeServices Chicago

